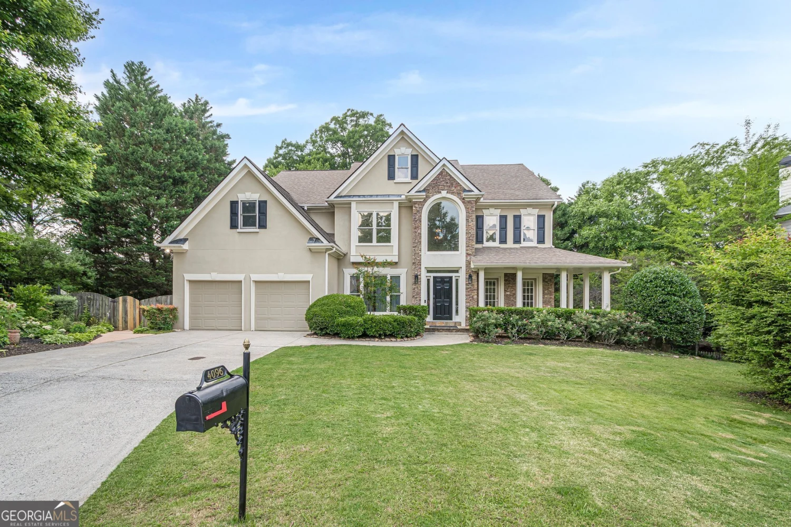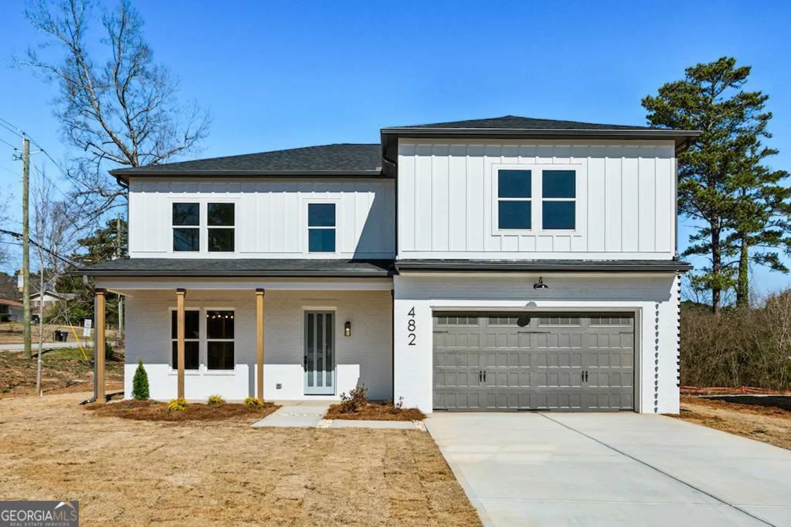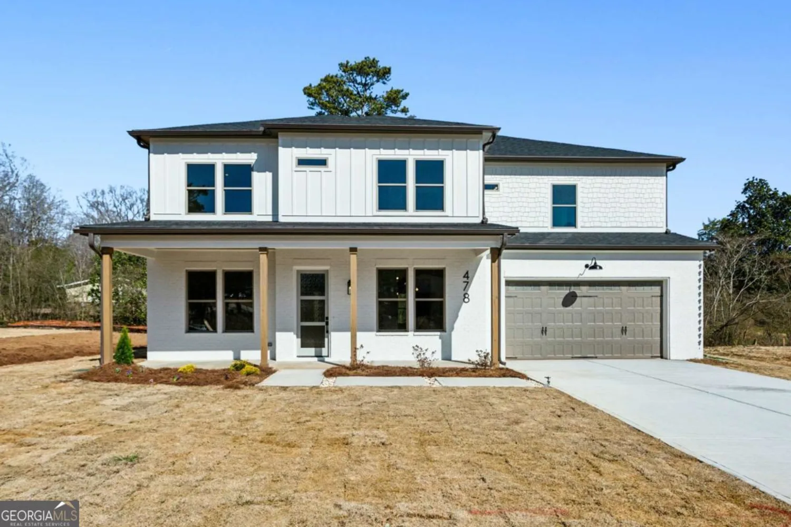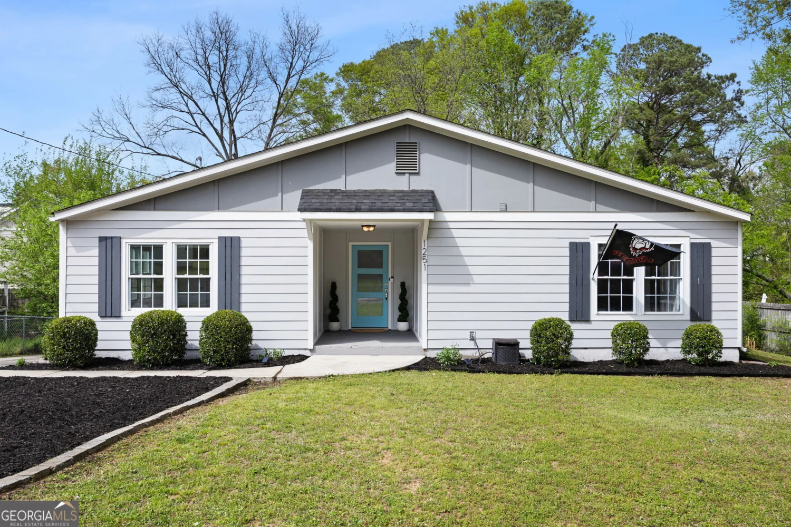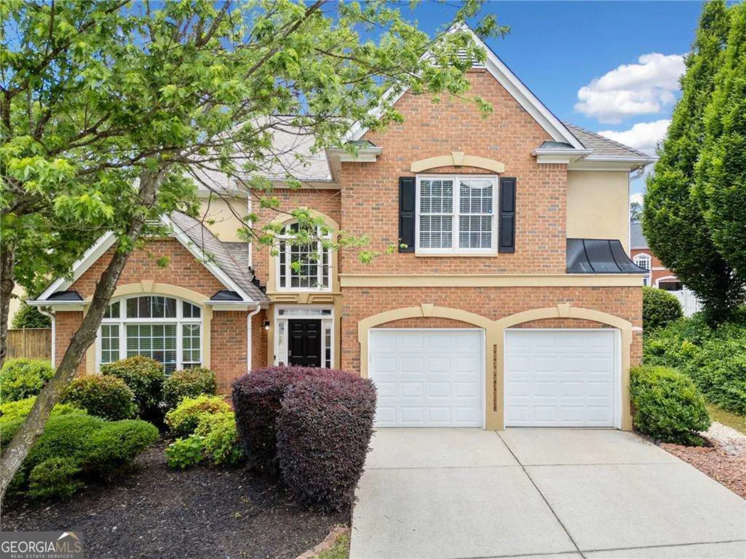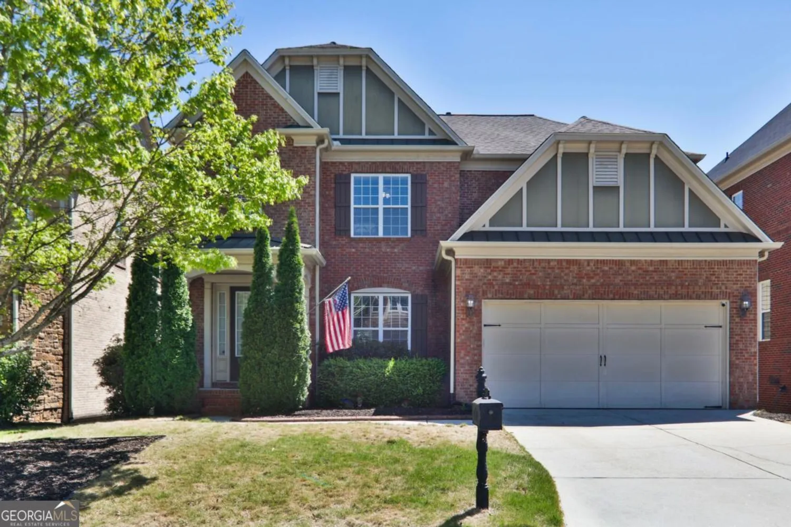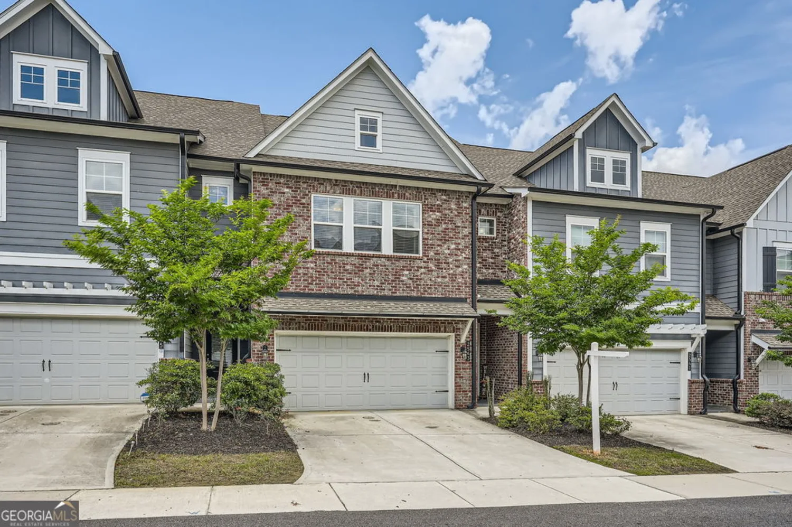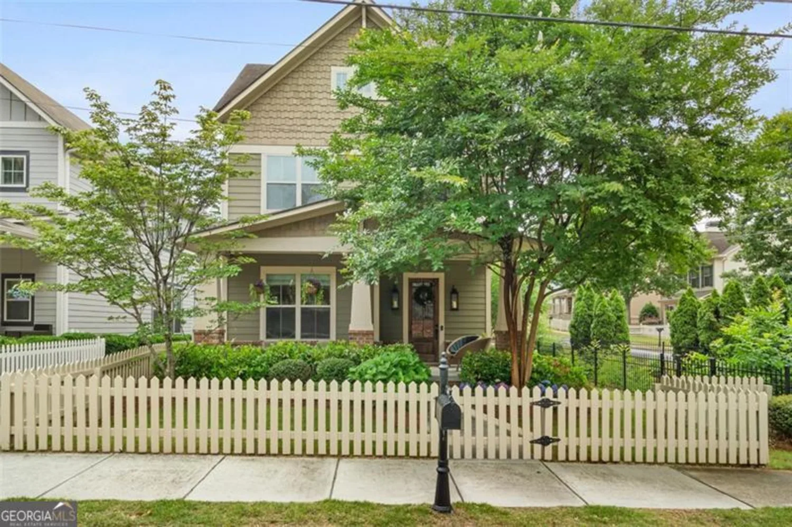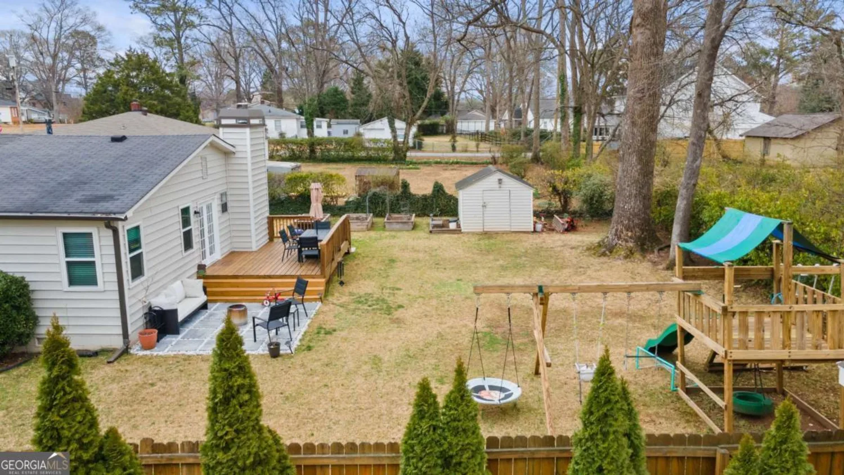1576 hawthorne avenue seSmyrna, GA 30080
1576 hawthorne avenue seSmyrna, GA 30080
Description
Do not miss this beautiful new construction home with a spacious yard allowing plenty of room for outdoor activities. This recently finished 4-bedroom, 3.5 bath home in Williams Park is conveniently located to several restaurants and shops in Williams Park and a short walk to Smyrna Market Village, where you will find additional dining and entertainment options. Have a dog? Take advantage of the many parks available. Designed with modern living in mind, this home is part of a six-home new development and will not last long with attractive pricing and incentives. The primary bath has a spa-like feel and will allow you to unwind at the end of the work day. The rear deck will become your ideal outdoor retreat, perfect for morning coffee or a beverage at the end of the day. No HOA.
Property Details for 1576 Hawthorne Avenue SE
- Subdivision ComplexNONE
- Architectural StyleBungalow/Cottage, Other
- Num Of Parking Spaces2
- Parking FeaturesGarage, Garage Door Opener, Parking Pad
- Property AttachedYes
- Waterfront FeaturesNo Dock Or Boathouse
LISTING UPDATED:
- StatusActive
- MLS #10513769
- Days on Site30
- Taxes$2,769 / year
- MLS TypeResidential
- Year Built2025
- Lot Size0.25 Acres
- CountryCobb
LISTING UPDATED:
- StatusActive
- MLS #10513769
- Days on Site30
- Taxes$2,769 / year
- MLS TypeResidential
- Year Built2025
- Lot Size0.25 Acres
- CountryCobb
Building Information for 1576 Hawthorne Avenue SE
- StoriesThree Or More
- Year Built2025
- Lot Size0.2500 Acres
Payment Calculator
Term
Interest
Home Price
Down Payment
The Payment Calculator is for illustrative purposes only. Read More
Property Information for 1576 Hawthorne Avenue SE
Summary
Location and General Information
- Community Features: Park, Sidewalks, Street Lights, Near Shopping
- Directions: Please use GPS.
- Coordinates: 33.890397,-84.50734
School Information
- Elementary School: Smyrna
- Middle School: Campbell
- High School: Campbell
Taxes and HOA Information
- Parcel Number: 17059202900
- Tax Year: 2024
- Association Fee Includes: None
- Tax Lot: 4
Virtual Tour
Parking
- Open Parking: Yes
Interior and Exterior Features
Interior Features
- Cooling: Ceiling Fan(s), Central Air, Electric, Zoned
- Heating: Central, Natural Gas
- Appliances: Dishwasher, Disposal, Double Oven, Electric Water Heater, Microwave
- Basement: None
- Fireplace Features: Family Room, Gas Log, Gas Starter
- Flooring: Carpet, Hardwood, Tile
- Interior Features: Double Vanity, High Ceilings, Walk-In Closet(s)
- Levels/Stories: Three Or More
- Window Features: Double Pane Windows
- Kitchen Features: Kitchen Island, Solid Surface Counters
- Foundation: Slab
- Total Half Baths: 1
- Bathrooms Total Integer: 4
- Bathrooms Total Decimal: 3
Exterior Features
- Construction Materials: Concrete, Wood Siding
- Fencing: Back Yard, Fenced, Wood
- Patio And Porch Features: Deck
- Roof Type: Composition
- Security Features: Carbon Monoxide Detector(s), Smoke Detector(s)
- Laundry Features: Upper Level
- Pool Private: No
Property
Utilities
- Sewer: Public Sewer
- Utilities: Cable Available, Electricity Available, Natural Gas Available, Phone Available, Sewer Available, Underground Utilities, Water Available
- Water Source: Public
- Electric: 220 Volts
Property and Assessments
- Home Warranty: Yes
- Property Condition: New Construction
Green Features
Lot Information
- Above Grade Finished Area: 2895
- Common Walls: No Common Walls
- Lot Features: Level, Private
- Waterfront Footage: No Dock Or Boathouse
Multi Family
- Number of Units To Be Built: Square Feet
Rental
Rent Information
- Land Lease: Yes
Public Records for 1576 Hawthorne Avenue SE
Tax Record
- 2024$2,769.00 ($230.75 / month)
Home Facts
- Beds4
- Baths3
- Total Finished SqFt2,895 SqFt
- Above Grade Finished2,895 SqFt
- StoriesThree Or More
- Lot Size0.2500 Acres
- StyleSingle Family Residence
- Year Built2025
- APN17059202900
- CountyCobb
- Fireplaces1


