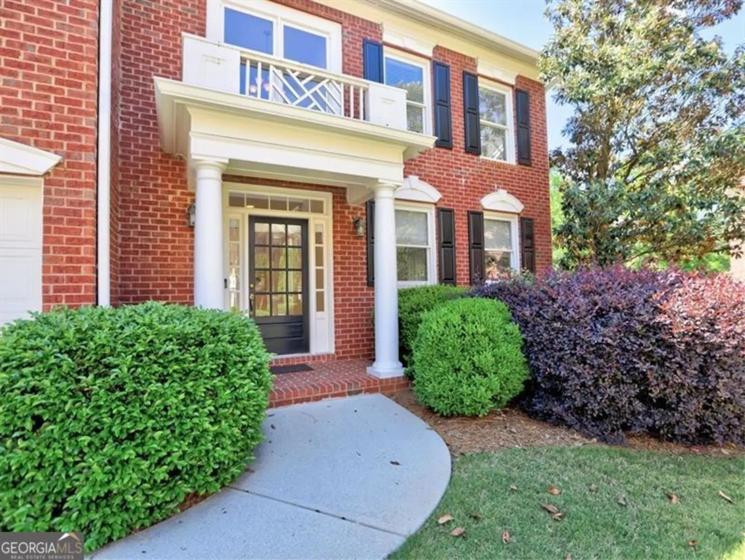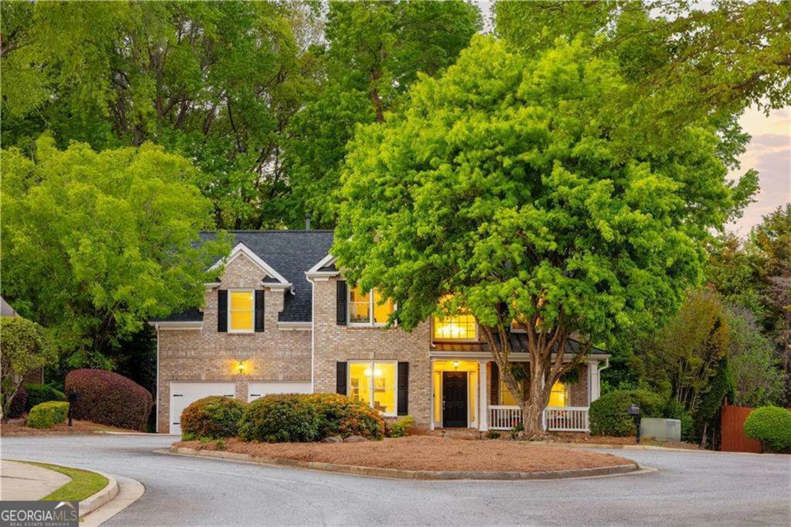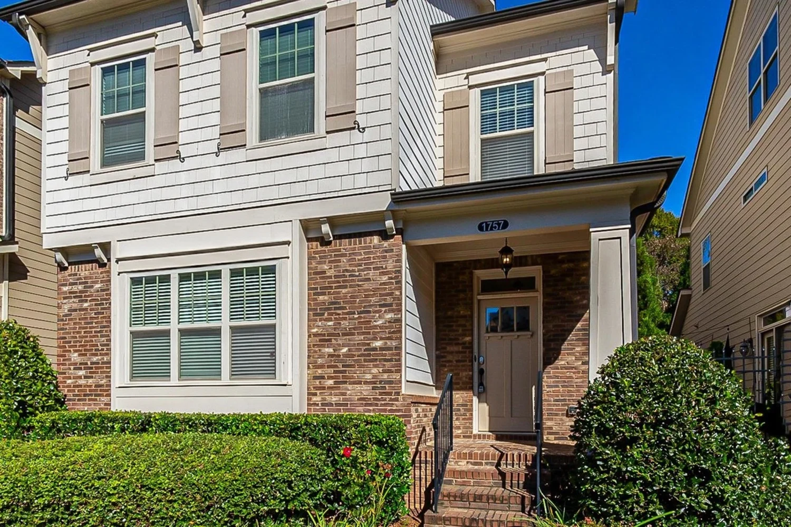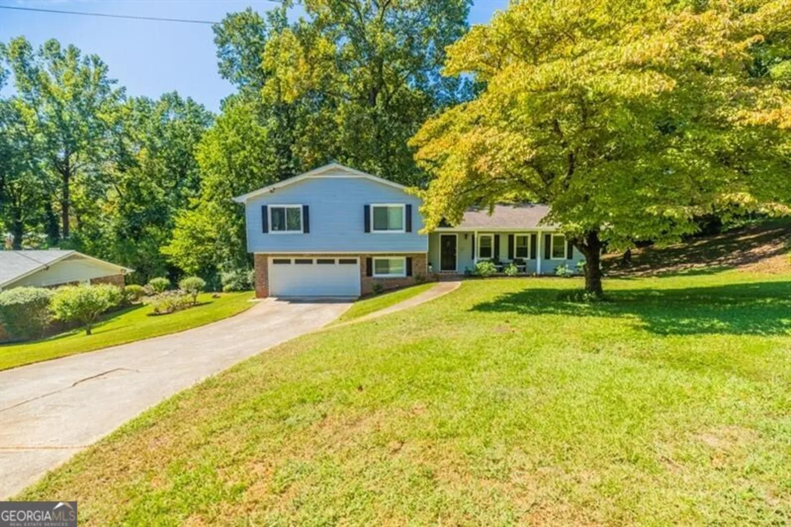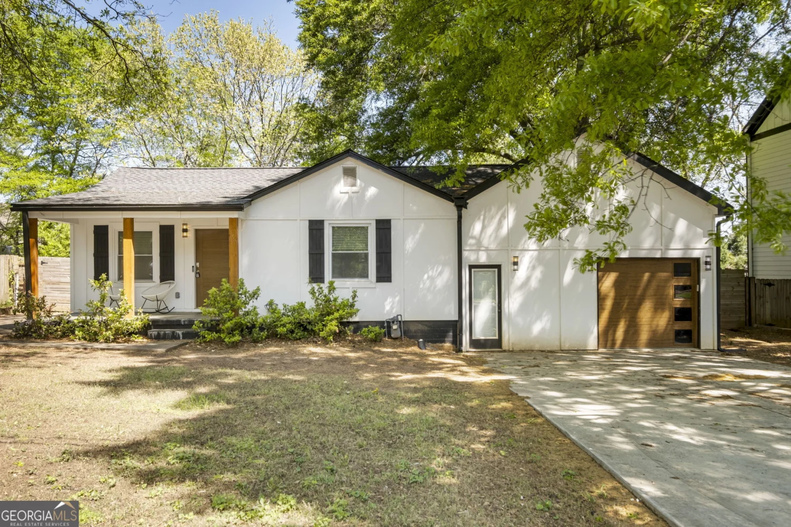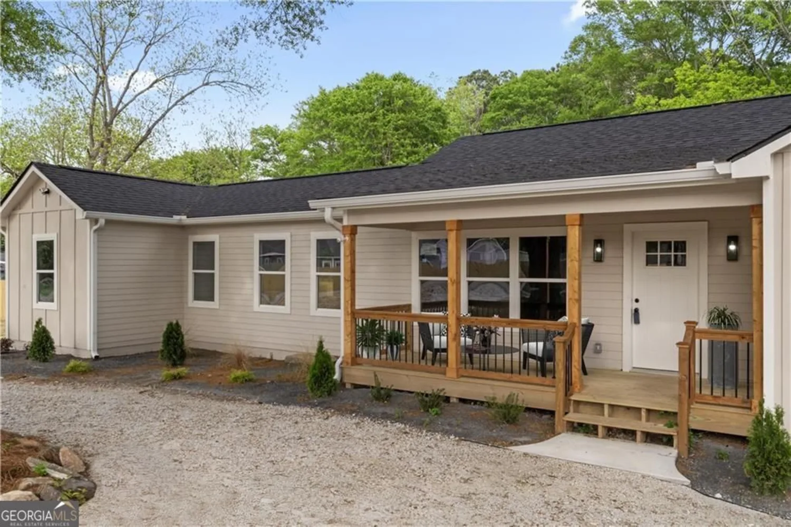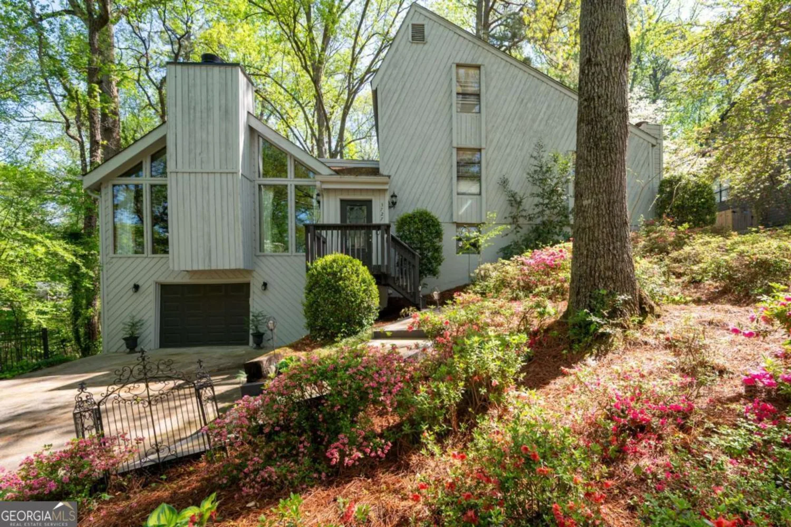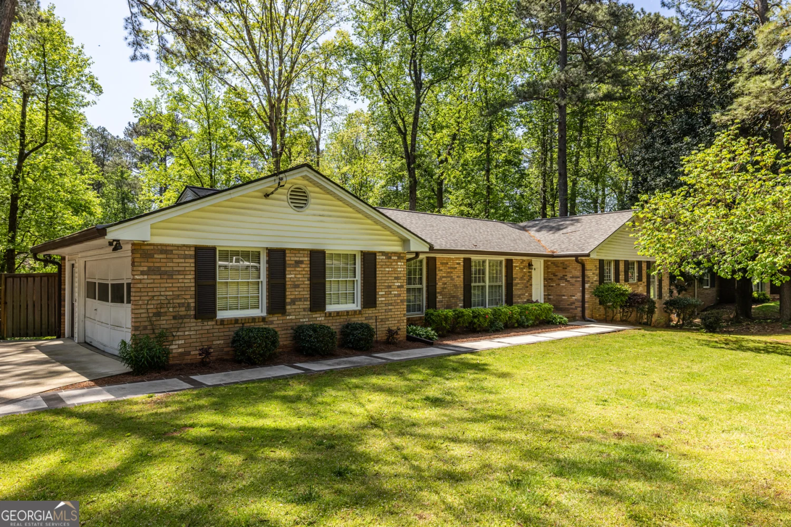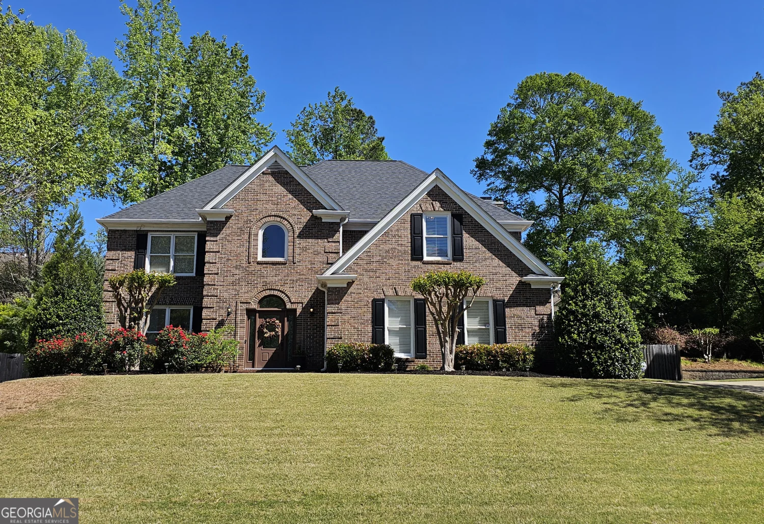1060 mclinden avenue seSmyrna, GA 30080
1060 mclinden avenue seSmyrna, GA 30080
Description
This charming home only LOOKS like a tiny bungalow, as the front is the original 2bed/1bath. Now, it's 4 beds and three FULL baths! Original Hardwood Floors & Large Fenced Backyard in the Heart of Smyrna! Welcome home to this beautifully updated bungalow, offering nearly 2,000 sqft of stylish living space, with a desirable split floorplan in one of Smyrna's most sought-after locations! Nestled on a quiet street, this home is just a short walk to shops, restaurants, parks, Smyrna Market Village, and Village GreenCoputting everything you love right at your fingertips. Step inside to discover gorgeous original hardwood floors, thoughtfully preserved to maintain the home's charm while seamlessly blending with modern updates. The inviting living spaces flow effortlessly into a stunning entertainment kitchen, designed for hosting with ample counter space, modern appliances, and a convenient exterior door leading to the backyard, perfect for indoor-outdoor gatherings. The split floorplan offers flexibility, ideal for multi-generational living, guests, or a private home office. Each updated bathroom boasts stylish finishes, ensuring both comfort and sophistication. Step outside and fall in love with the spacious fenced backyard, featuring raised box gardens, ideal for growing your own fresh herbs and vegetables. Whether you're entertaining, relaxing, or enjoying the outdoors, this private oasis offers endless possibilities. With easy access to The Battery and the Atlanta Braves Stadium, you can bike or take a quick, 10 min drive to enjoy world-class dining, shopping, and entertainment. Plus, no HOA and quick access to major highways, downtown Atlanta (20 min), and the airport (30 min) make this home as convenient as it is charming. Don't miss this rare opportunity to own a move-in-ready bungalow with charm, modern updates, and an incredible location! Schedule your showing today!
Property Details for 1060 Mclinden Avenue SE
- Subdivision ComplexSmyrna Heights
- Architectural StyleBungalow/Cottage, Ranch
- ExteriorGarden
- Num Of Parking Spaces4
- Parking FeaturesParking Pad, Side/Rear Entrance
- Property AttachedYes
- Waterfront FeaturesNo Dock Or Boathouse
LISTING UPDATED:
- StatusActive
- MLS #10473864
- Days on Site60
- Taxes$5,057 / year
- MLS TypeResidential
- Year Built1952
- Lot Size0.28 Acres
- CountryCobb
LISTING UPDATED:
- StatusActive
- MLS #10473864
- Days on Site60
- Taxes$5,057 / year
- MLS TypeResidential
- Year Built1952
- Lot Size0.28 Acres
- CountryCobb
Building Information for 1060 Mclinden Avenue SE
- StoriesOne
- Year Built1952
- Lot Size0.2750 Acres
Payment Calculator
Term
Interest
Home Price
Down Payment
The Payment Calculator is for illustrative purposes only. Read More
Property Information for 1060 Mclinden Avenue SE
Summary
Location and General Information
- Community Features: Fitness Center, Park, Playground, Pool, Street Lights, Tennis Court(s), Near Public Transport, Walk To Schools, Near Shopping
- Directions: Take Exit 18 for Paces Ferry Rd SE toward Vinings/Smyrna.Turn left (if coming from I-285 North) or right (if coming from I-285 South) onto Paces Ferry Rd SE. Turn right onto Atlanta Rd SE. Turn left onto Spring St SE, right onto Roswell St SE, left onto Mclinden Ave. home is on the right.
- Coordinates: 33.87762,-84.522834
School Information
- Elementary School: Smyrna
- Middle School: Campbell
- High School: Campbell
Taxes and HOA Information
- Parcel Number: 17048600450
- Tax Year: 2024
- Association Fee Includes: None
Virtual Tour
Parking
- Open Parking: Yes
Interior and Exterior Features
Interior Features
- Cooling: Ceiling Fan(s), Central Air
- Heating: Forced Air, Natural Gas
- Appliances: Dishwasher, Disposal, Electric Water Heater, Refrigerator
- Basement: Crawl Space
- Fireplace Features: Gas Starter, Other
- Flooring: Hardwood, Tile
- Interior Features: Master On Main Level, Other, Roommate Plan, Split Bedroom Plan
- Levels/Stories: One
- Window Features: Double Pane Windows
- Kitchen Features: Breakfast Bar, Pantry
- Foundation: Block
- Main Bedrooms: 4
- Bathrooms Total Integer: 3
- Main Full Baths: 3
- Bathrooms Total Decimal: 3
Exterior Features
- Accessibility Features: Other
- Construction Materials: Vinyl Siding
- Fencing: Back Yard, Fenced, Privacy
- Patio And Porch Features: Deck, Patio, Porch
- Roof Type: Composition
- Security Features: Smoke Detector(s)
- Laundry Features: Mud Room
- Pool Private: No
- Other Structures: Shed(s)
Property
Utilities
- Sewer: Public Sewer
- Utilities: Cable Available, Electricity Available, Sewer Available, Water Available
- Water Source: Public
Property and Assessments
- Home Warranty: Yes
- Property Condition: Resale
Green Features
Lot Information
- Common Walls: No Common Walls
- Lot Features: Level, Private
- Waterfront Footage: No Dock Or Boathouse
Multi Family
- Number of Units To Be Built: Square Feet
Rental
Rent Information
- Land Lease: Yes
Public Records for 1060 Mclinden Avenue SE
Tax Record
- 2024$5,057.00 ($421.42 / month)
Home Facts
- Beds4
- Baths3
- StoriesOne
- Lot Size0.2750 Acres
- StyleSingle Family Residence
- Year Built1952
- APN17048600450
- CountyCobb
- Fireplaces1


