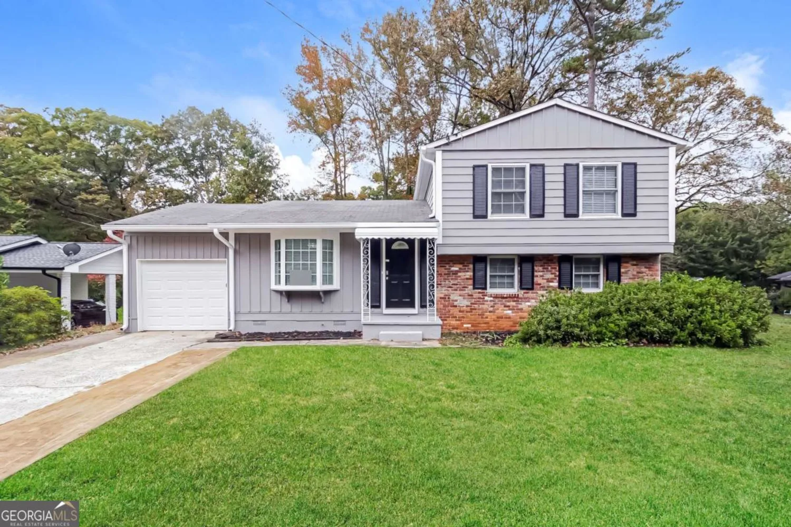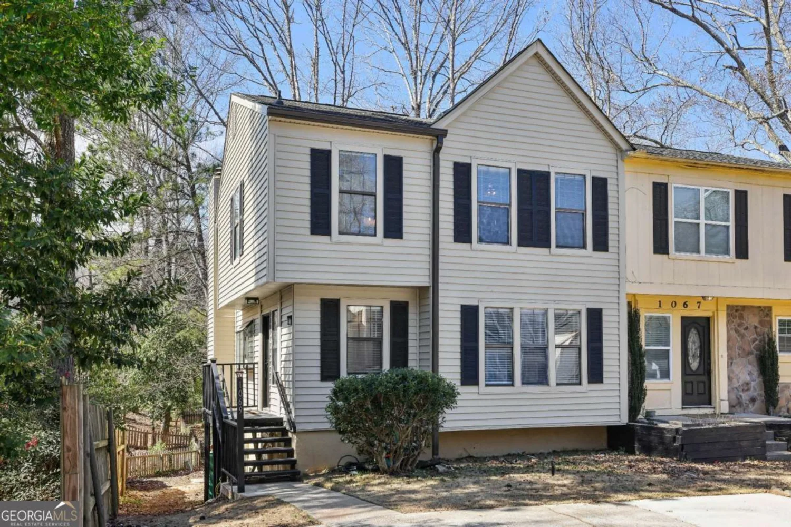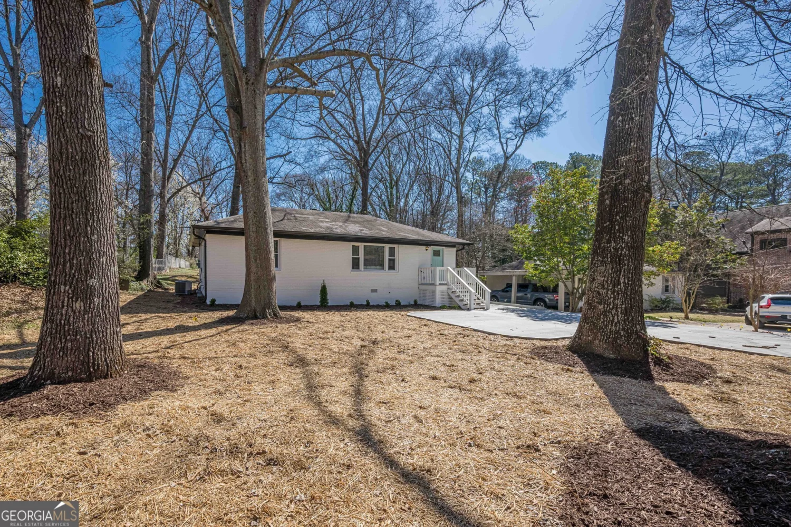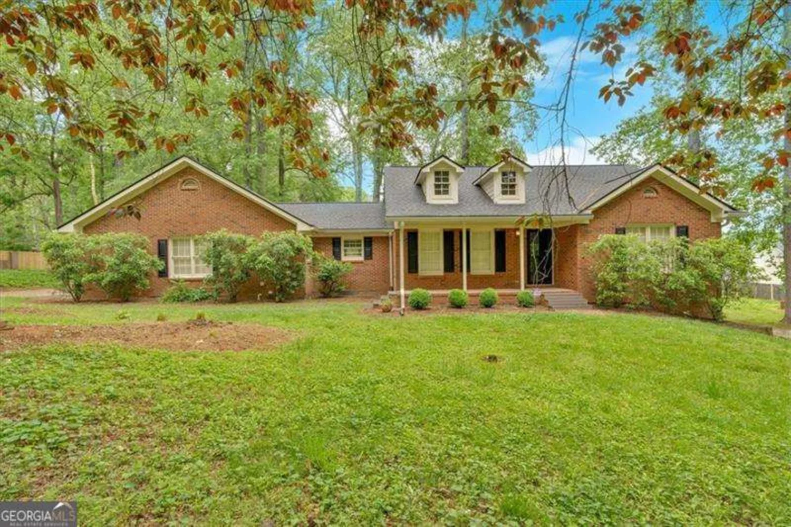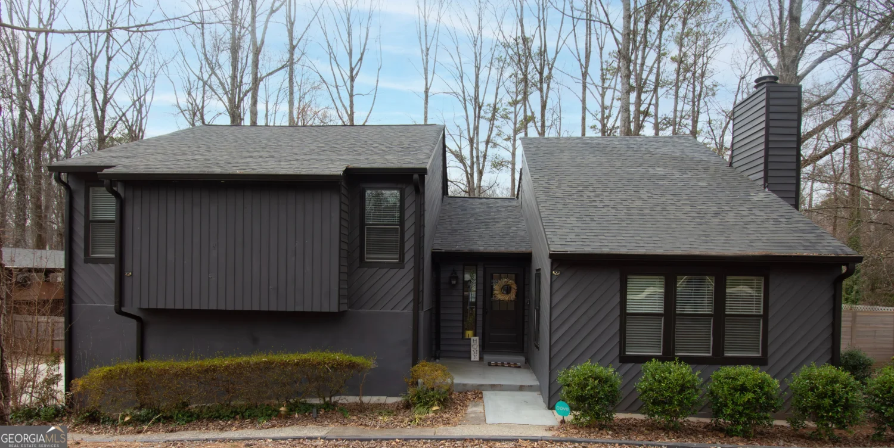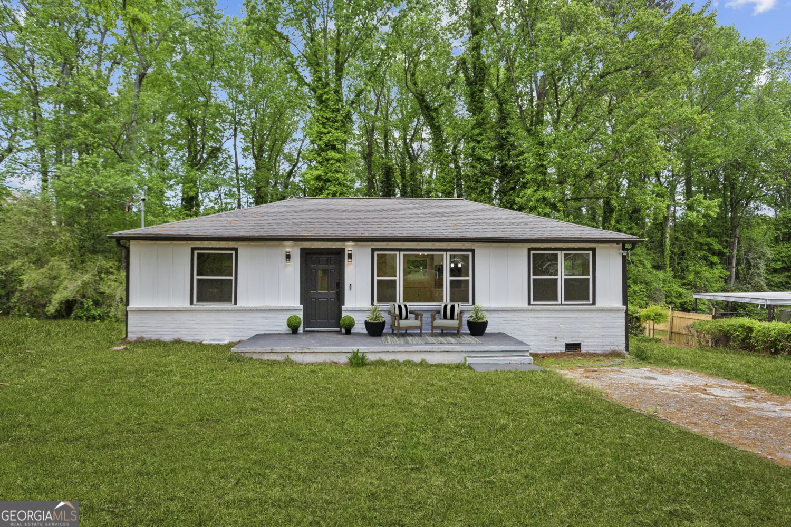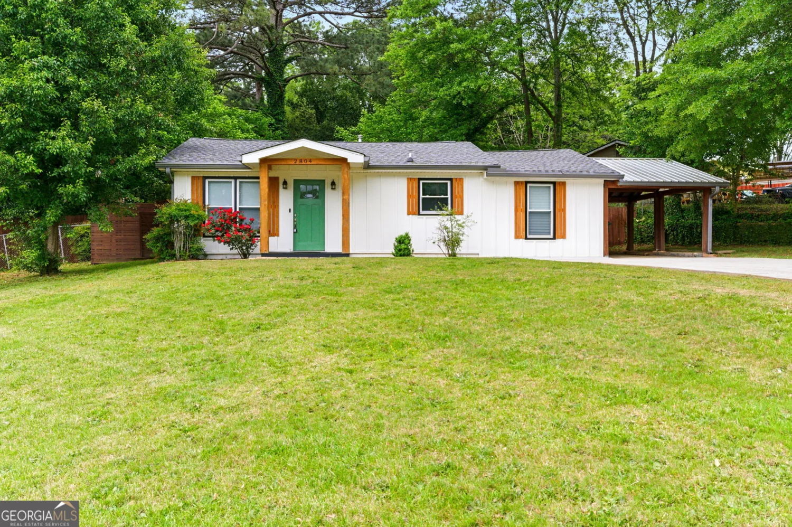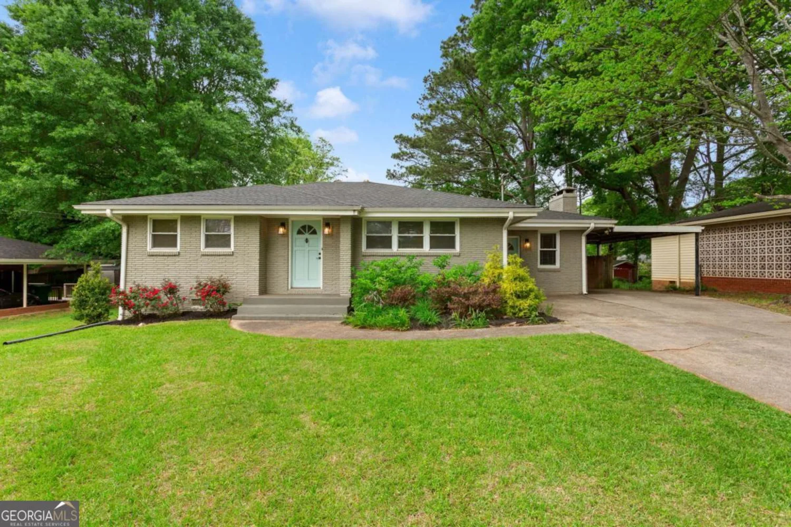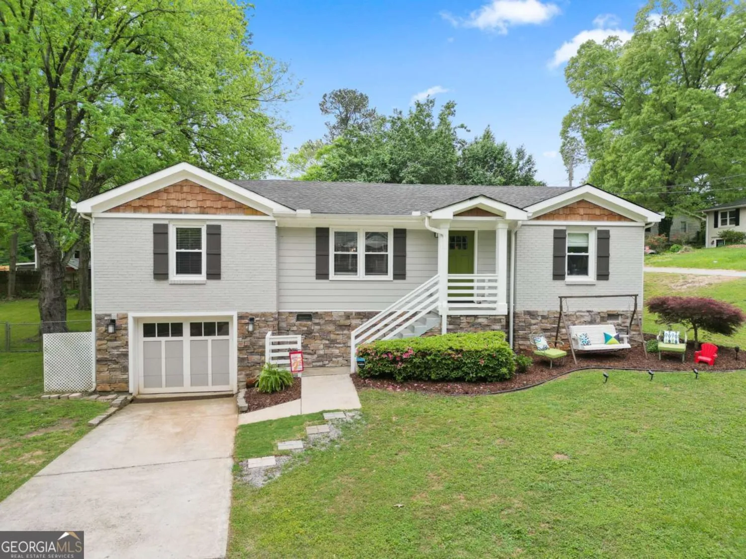1835 hawkins streetSmyrna, GA 30080
1835 hawkins streetSmyrna, GA 30080
Description
Meticulously Renovated Ranch Home with Modern Features and Spacious Living This beautifully renovated ranch-style home offers 3 large bedrooms and 2.5 bathrooms, blending modern convenience with timeless style. The open-concept living space is perfect for both relaxing and entertaining, featuring hardwood floors throughout the main living areas and stunning lighting fixtures that illuminate every room. The chef's kitchen is a true highlight, featuring sleek stainless steel appliances, including a side-by-side refrigerator, gas range, under-cabinet mounted microwave, and range hood. A large island with quartz countertops, a farmhouse-style sink, porcelain backsplash, pot filler, and contrasting black slim shaker cabinets with white oak cabinetry on the island adds both style and function. The adjacent dining area boasts an accent wall, elevating its elegance. Step into the living room to find a welcoming fireplace that serves as the perfect centerpiece. Off the kitchen, a wet bar with a sink, wine and beverage fridge provides additional space for entertaining and opens up to a back deck. There are also two rear decks, perfect for outdoor gatherings, while the large rocking-chair front porch offers a relaxing place to unwind. The spacious primary suite boasts vaulted ceilings and a large walk-in closet. The primary bath is luxurious, featuring a double-sized shower with stunning tile work, a black double vanity, and striking art deco lighting. The secondary bedrooms are well-sized, each with remote-controlled ceiling fans, and share a Jack and Jill bathroom for added privacy. The home also features a walk-in pantry, a large laundry room filled with natural light, and a half bath off the living room for convenience. The backyard is fully fenced and includes a storage shed and a fantastic shipping container, ideal for an additional amenity space or creative use. The home has been completely updated with new HVAC, plumbing, electrical, roof, appliances, and hot water heater, all fully permitted for your peace of mind.
Property Details for 1835 Hawkins Street
- Subdivision ComplexGreen Acres
- Architectural StyleA-Frame, Ranch
- Num Of Parking Spaces5
- Parking FeaturesParking Shed
- Property AttachedNo
LISTING UPDATED:
- StatusActive
- MLS #10506802
- Days on Site14
- Taxes$2,453 / year
- MLS TypeResidential
- Year Built1950
- Lot Size0.47 Acres
- CountryCobb
LISTING UPDATED:
- StatusActive
- MLS #10506802
- Days on Site14
- Taxes$2,453 / year
- MLS TypeResidential
- Year Built1950
- Lot Size0.47 Acres
- CountryCobb
Building Information for 1835 Hawkins Street
- StoriesOne
- Year Built1950
- Lot Size0.4700 Acres
Payment Calculator
Term
Interest
Home Price
Down Payment
The Payment Calculator is for illustrative purposes only. Read More
Property Information for 1835 Hawkins Street
Summary
Location and General Information
- Community Features: Street Lights, Walk To Schools
- Directions: From Marietta Square Head south on North Park Square SE toward Roswell St NE. Turn left onto Roswell St NE. Continue straight to stay on Roswell St SE. Turn left onto S Cobb Dr SE.Turn right onto Hawkins St SE. 1835 Hawkins St SE will be on your right. Start at The Battery Atlanta. Head west on Battery Ave SE toward Cobb Pkwy SE. Turn right onto Cobb Pkwy SE. Turn left onto Spring Rd SE. Turn right onto S Cobb Dr SE. Turn left onto Hawkins St SE. 1835 Hawkins St SE will be on your left.
- Coordinates: 33.908399,-84.535278
School Information
- Elementary School: Green Acres
- Middle School: Other
- High School: Campbell
Taxes and HOA Information
- Parcel Number: 17037100190
- Tax Year: 2024
- Association Fee Includes: None
- Tax Lot: 46
Virtual Tour
Parking
- Open Parking: No
Interior and Exterior Features
Interior Features
- Cooling: Ceiling Fan(s), Central Air
- Heating: Forced Air
- Appliances: Dishwasher, Disposal, Electric Water Heater, Stainless Steel Appliance(s), Refrigerator, Oven/Range (Combo), Microwave
- Basement: None
- Flooring: Hardwood, Tile
- Interior Features: Master On Main Level, Double Vanity, Split Bedroom Plan, Vaulted Ceiling(s), Tile Bath, Wet Bar, Walk-In Closet(s)
- Levels/Stories: One
- Main Bedrooms: 3
- Total Half Baths: 1
- Bathrooms Total Integer: 3
- Main Full Baths: 2
- Bathrooms Total Decimal: 2
Exterior Features
- Construction Materials: Wood Siding
- Roof Type: Composition
- Laundry Features: Mud Room
- Pool Private: No
Property
Utilities
- Sewer: Public Sewer
- Utilities: Cable Available, Electricity Available, High Speed Internet, Natural Gas Available, Sewer Available, Sewer Connected
- Water Source: Public
Property and Assessments
- Home Warranty: Yes
- Property Condition: Updated/Remodeled
Green Features
Lot Information
- Above Grade Finished Area: 1615
- Lot Features: Level, Private
Multi Family
- Number of Units To Be Built: Square Feet
Rental
Rent Information
- Land Lease: Yes
Public Records for 1835 Hawkins Street
Tax Record
- 2024$2,453.00 ($204.42 / month)
Home Facts
- Beds3
- Baths2
- Total Finished SqFt1,615 SqFt
- Above Grade Finished1,615 SqFt
- StoriesOne
- Lot Size0.4700 Acres
- StyleSingle Family Residence
- Year Built1950
- APN17037100190
- CountyCobb
- Fireplaces1


