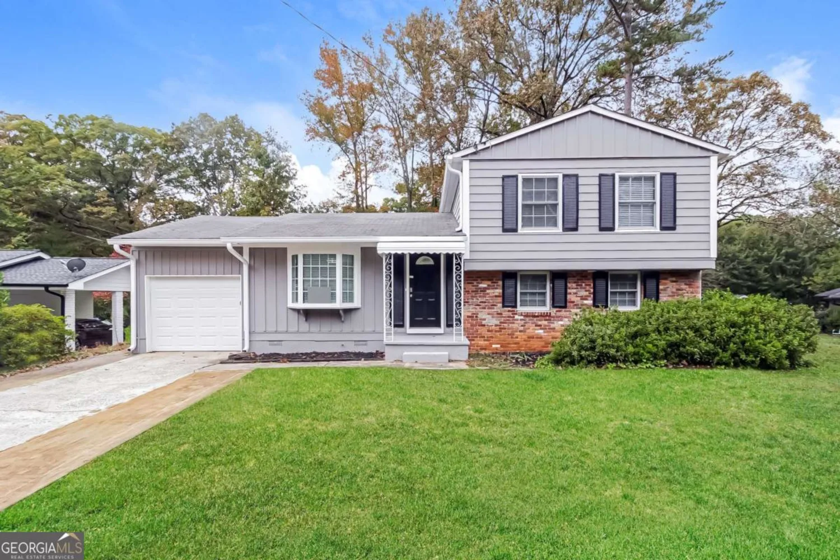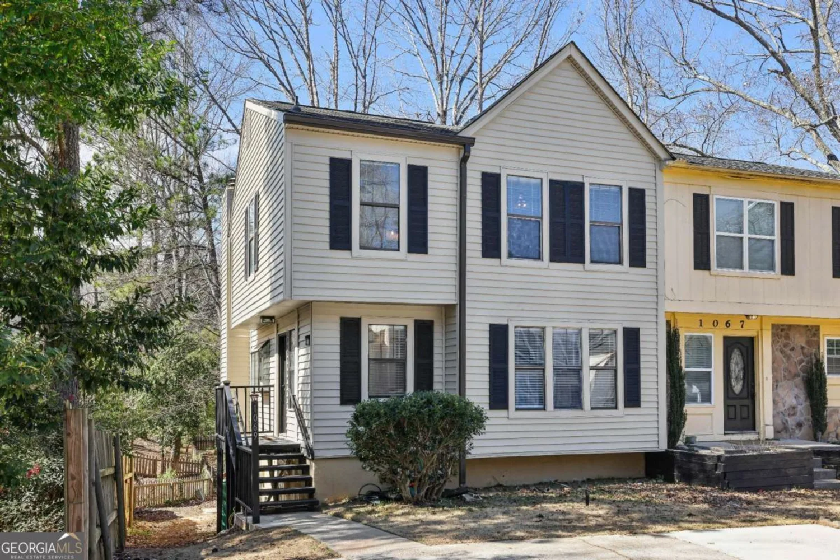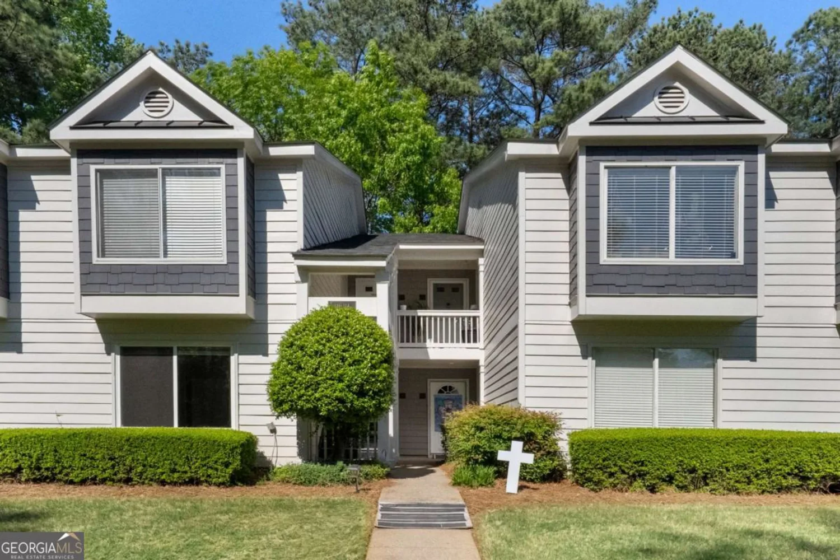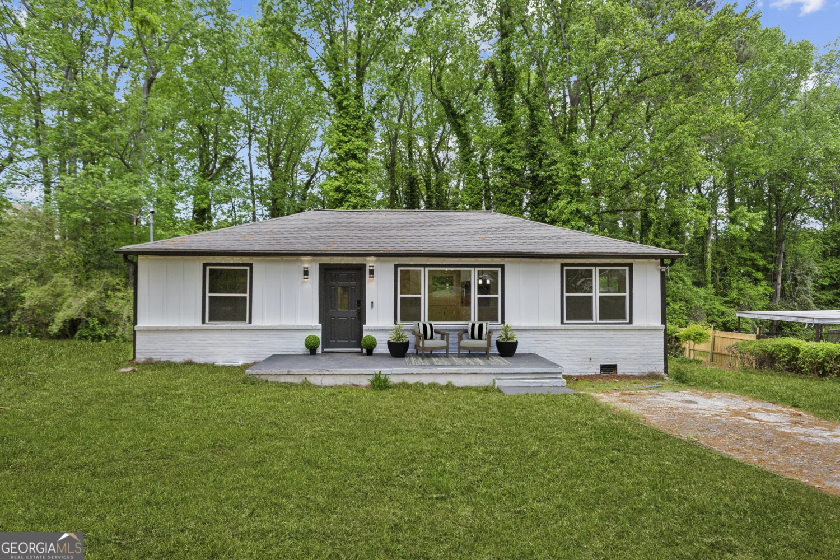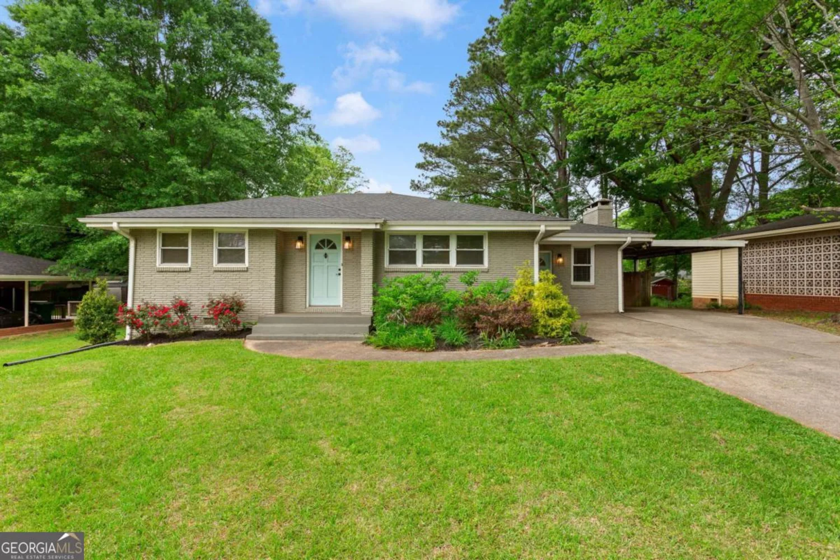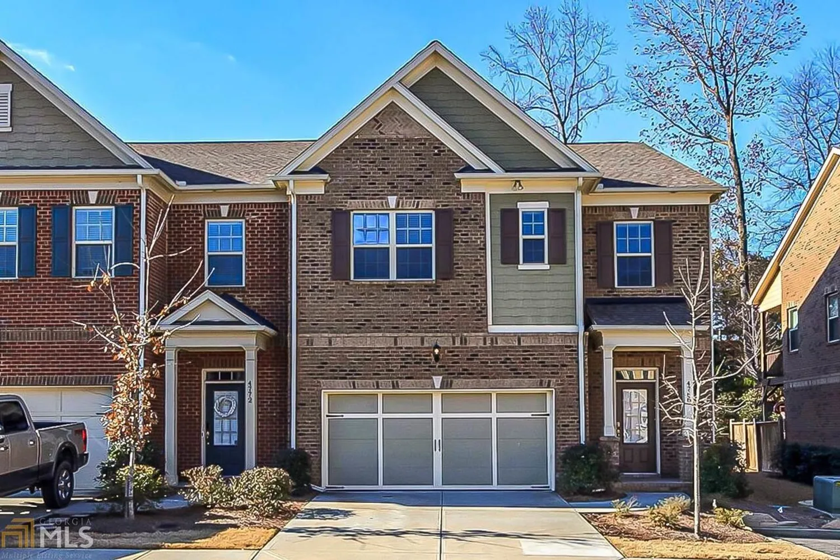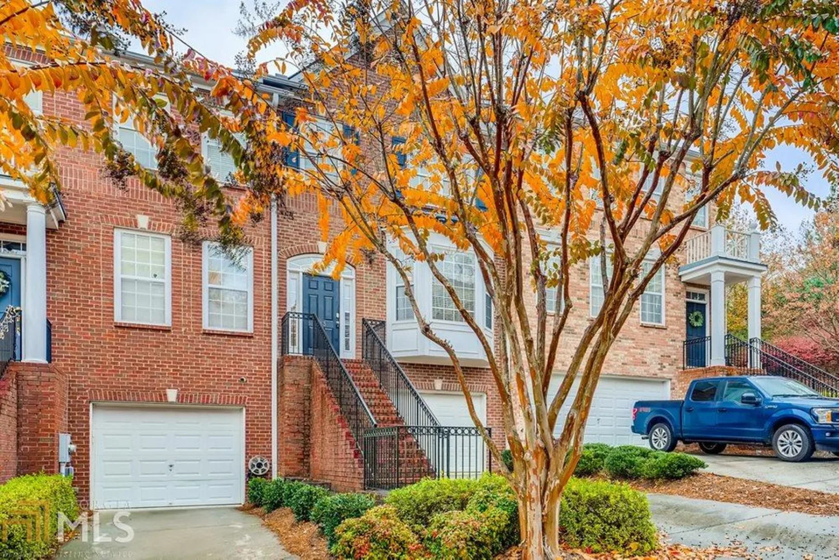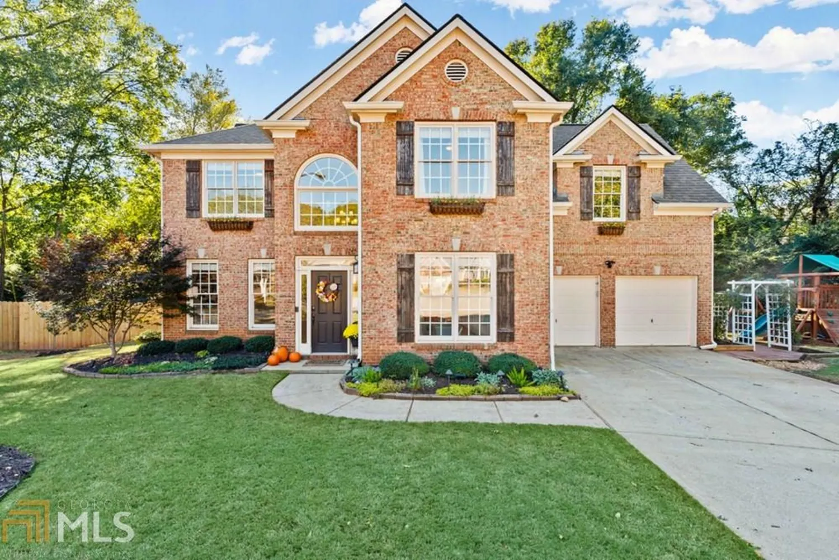2804 hall drive seSmyrna, GA 30082
2804 hall drive seSmyrna, GA 30082
Description
Beautifully Updated Ranch Home with Modern Finishes in Prime Smyrna Location, No HOA + VA Assumable Mortgage Interior Features: Step inside this beautifully updated ranch home, where you'll find gorgeous luxury vinyl plank flooring throughout for a clean, modern look. The updated kitchen features sparkling white quartz countertops, stainless steel appliances (including refrigerator), and a custom subway tile backsplash. The kitchen offers an open view to the dining area, creating a seamless flow for everyday living and entertaining. The bright, spacious family room opens directly to a private outdoor patio, perfect for relaxing or hosting guests. The private master suite includes a beautifully updated bathroom, a walk-in closet with a pocket door, and chic modern touches. Two additional bedrooms feature new LVP flooring and share a stylish Jack & Jill bathroom with custom tile work and a modern vanity. A convenient hall laundry area comes equipped with built-in shelving for added storage and organization. Exterior Features: This home sits on a large corner lot with a fully fenced backyard, offering privacy and space for outdoor enjoyment. The curb appeal shines with its white board and batten siding accented by a charming covered cedar pergola. Additional exterior highlights include a one-car carport, a large driveway for extra parking, a new HVAC system (under 2 years old), and a nearly new roof with architectural high-definition shingles. Prime Smyrna Location, No HOA + VA Assumable Mortgage Located in the heart of Smyrna, this home offers unbeatable convenience just minutes from The Battery Atlanta, Truist Park, and Smyrna Village. You'll love having easy access to top dining, shopping, parks, and entertainment while enjoying the freedom of no HOA restrictions in a quiet, established neighborhood. An Ideal Opportunity: This is a wonderful opportunity for first-time homebuyers looking to plant roots in a thriving community or for investors seeking a turnkey rental property in a highly desirable location.
Property Details for 2804 HALL Drive SE
- Subdivision ComplexCobb Heights
- Architectural StyleBungalow/Cottage, Ranch, Traditional
- Num Of Parking Spaces1
- Parking FeaturesCarport, Kitchen Level
- Property AttachedYes
LISTING UPDATED:
- StatusActive
- MLS #10507592
- Days on Site15
- Taxes$3,490 / year
- MLS TypeResidential
- Year Built1955
- Lot Size0.16 Acres
- CountryCobb
LISTING UPDATED:
- StatusActive
- MLS #10507592
- Days on Site15
- Taxes$3,490 / year
- MLS TypeResidential
- Year Built1955
- Lot Size0.16 Acres
- CountryCobb
Building Information for 2804 HALL Drive SE
- StoriesOne
- Year Built1955
- Lot Size0.1640 Acres
Payment Calculator
Term
Interest
Home Price
Down Payment
The Payment Calculator is for illustrative purposes only. Read More
Property Information for 2804 HALL Drive SE
Summary
Location and General Information
- Community Features: None
- Directions: From I-285, take Exit 15 for S Cobb Dr. Head south on S Cobb Dr. Turn left onto Hall Dr SE. Continue straight; the property will be on your left at 2804 Hall Dr SE.
- Coordinates: 33.88508,-84.541644
School Information
- Elementary School: Norton Park
- Middle School: Griffin
- High School: Campbell
Taxes and HOA Information
- Parcel Number: 17030500170
- Tax Year: 2024
- Association Fee Includes: None
Virtual Tour
Parking
- Open Parking: No
Interior and Exterior Features
Interior Features
- Cooling: Ceiling Fan(s), Central Air
- Heating: Forced Air, Natural Gas
- Appliances: Dishwasher, Disposal, Microwave, Refrigerator, Stainless Steel Appliance(s)
- Basement: None
- Flooring: Other
- Interior Features: Master On Main Level, Split Bedroom Plan, Tile Bath, Walk-In Closet(s)
- Levels/Stories: One
- Window Features: Double Pane Windows
- Kitchen Features: Breakfast Area, Breakfast Bar, Pantry, Solid Surface Counters
- Foundation: Slab
- Main Bedrooms: 3
- Bathrooms Total Integer: 2
- Main Full Baths: 2
- Bathrooms Total Decimal: 2
Exterior Features
- Construction Materials: Wood Siding
- Fencing: Back Yard, Fenced, Privacy, Wood
- Patio And Porch Features: Patio
- Roof Type: Composition
- Security Features: Carbon Monoxide Detector(s), Smoke Detector(s)
- Laundry Features: In Hall
- Pool Private: No
Property
Utilities
- Sewer: Public Sewer
- Utilities: Cable Available, Electricity Available, Natural Gas Available, Phone Available, Water Available
- Water Source: Public
- Electric: 220 Volts
Property and Assessments
- Home Warranty: Yes
- Property Condition: Resale
Green Features
- Green Energy Efficient: Appliances, Insulation, Thermostat
Lot Information
- Above Grade Finished Area: 1320
- Common Walls: No Common Walls
- Lot Features: Corner Lot, Level, Private
Multi Family
- Number of Units To Be Built: Square Feet
Rental
Rent Information
- Land Lease: Yes
Public Records for 2804 HALL Drive SE
Tax Record
- 2024$3,490.00 ($290.83 / month)
Home Facts
- Beds3
- Baths2
- Total Finished SqFt1,320 SqFt
- Above Grade Finished1,320 SqFt
- StoriesOne
- Lot Size0.1640 Acres
- StyleSingle Family Residence
- Year Built1955
- APN17030500170
- CountyCobb


