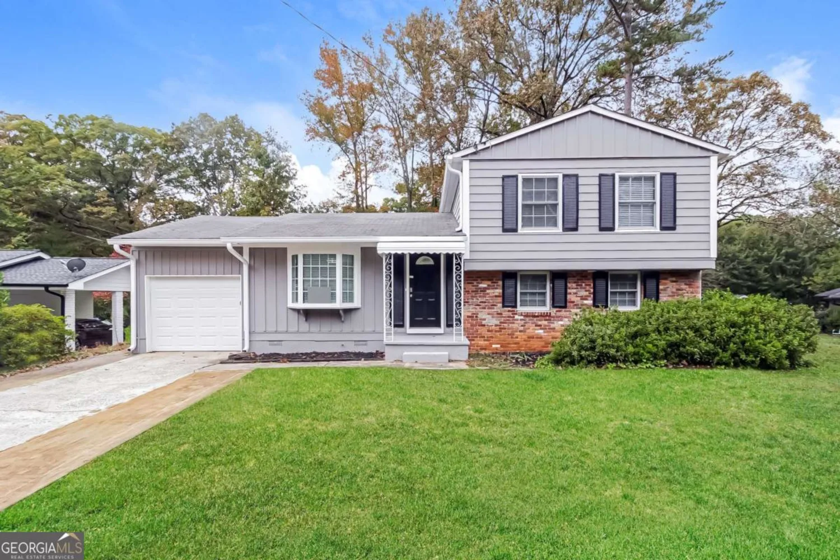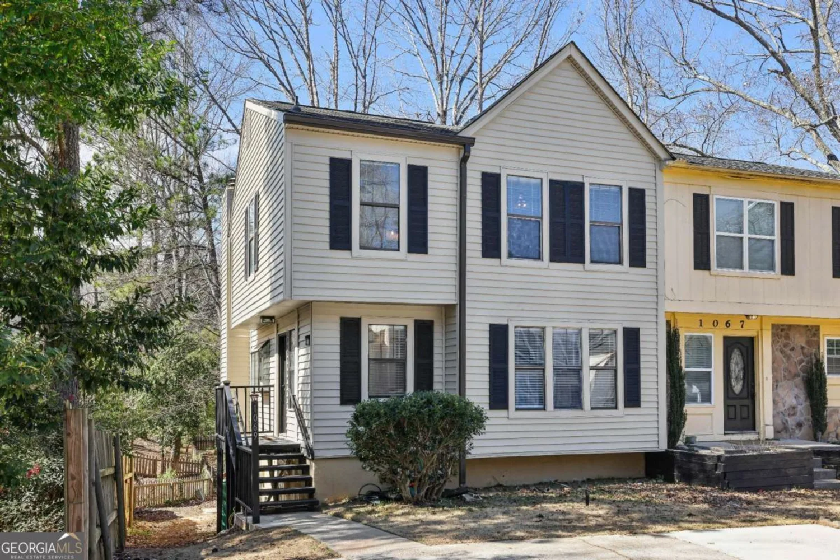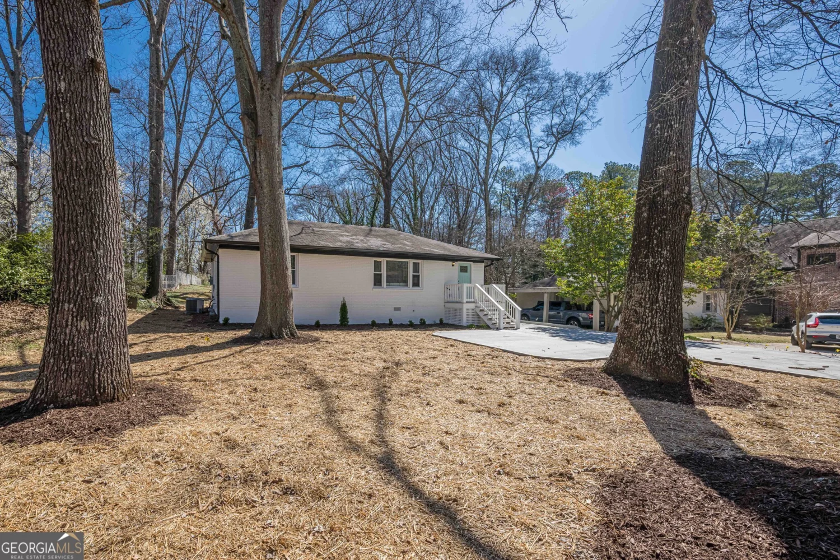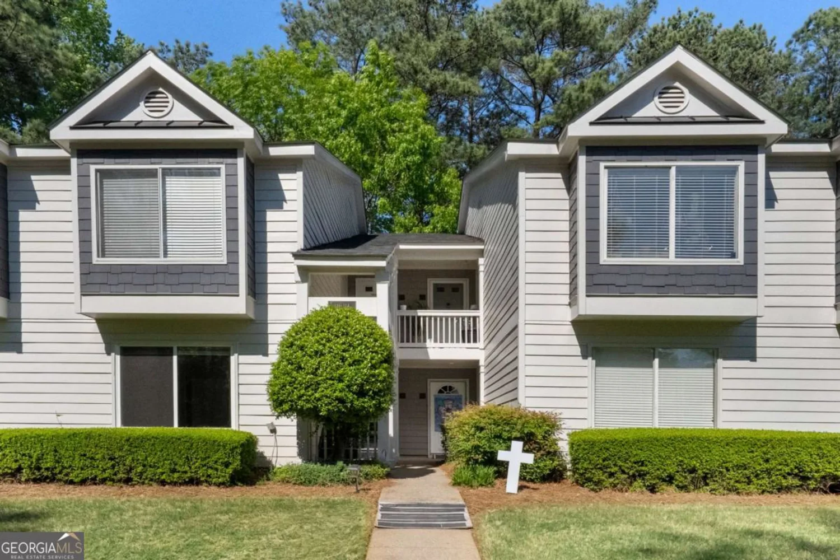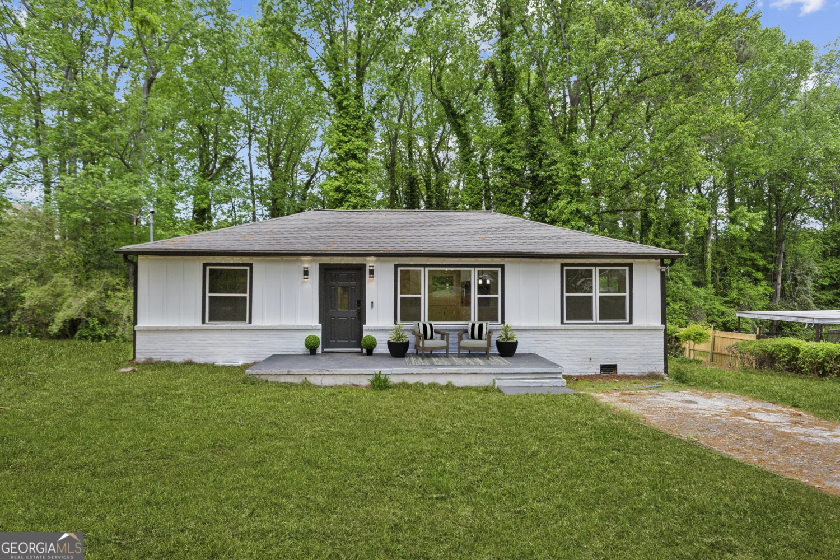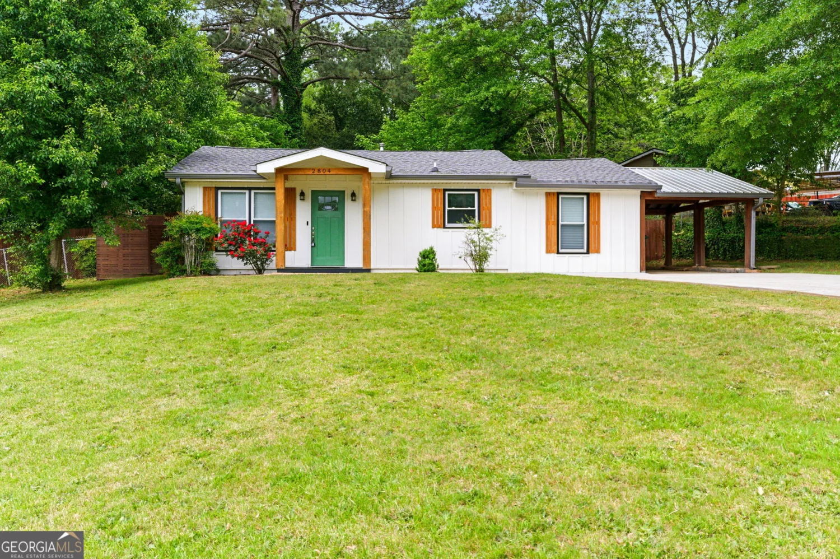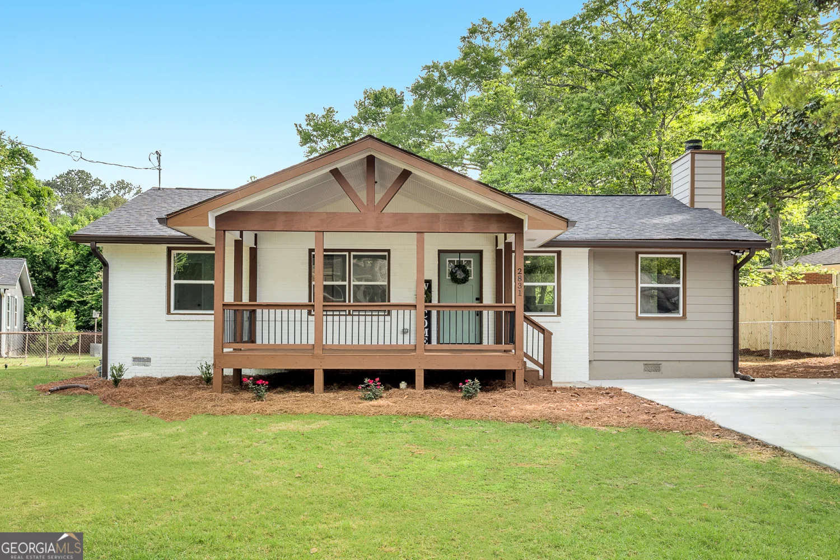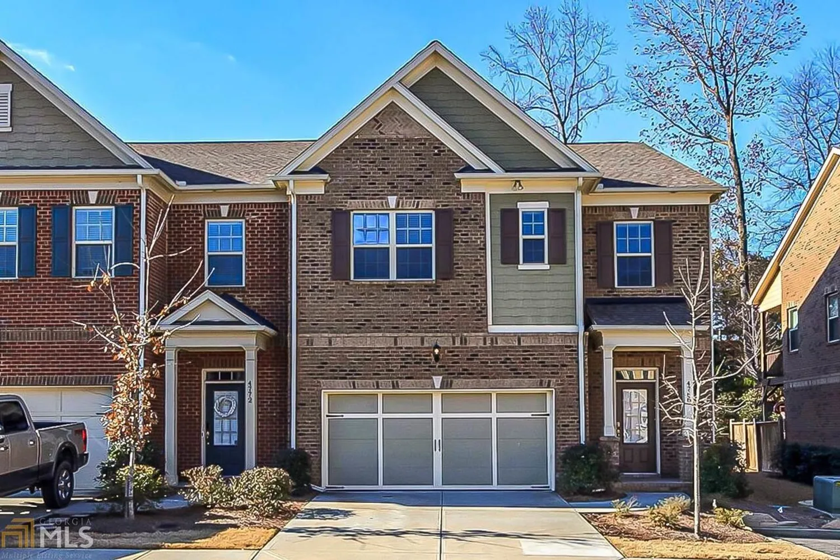975 shirley street seSmyrna, GA 30082
975 shirley street seSmyrna, GA 30082
Description
Beautifully updated brick ranch in the heart of Smyrna! A cute robin's egg blue front door leads inside, where you'll find hardwood floors and fresh paint throughout. The modern kitchen features honey oak stained cabinets, granite counters, subway tile backsplash, and stainless steel appliances. The adjacent bonus room can be used as a dining space, home office, den, or playroom. The bedrooms are spacious. The primary suite features a large vanity and combo shower / soaking tub. A back deck overlooks the level and fenced backyard. The shed offers space to store your toys and lawn equipment. This home boasts a great location too - close to all the great local attractions, like Smyrna Market Village, West Village, Silver Comet Trail, Truist Park, and The Battery. You'll also enjoy easy access to the interstate, and numerous nearby shopping, dining, and entertainment options.
Property Details for 975 Shirley Street SE
- Subdivision ComplexWest Smyrna Heights
- Architectural StyleBrick 4 Side, Ranch, Traditional
- Parking FeaturesAttached, Carport, Kitchen Level
- Property AttachedYes
- Waterfront FeaturesNo Dock Or Boathouse
LISTING UPDATED:
- StatusActive
- MLS #10506999
- Days on Site14
- Taxes$4,663 / year
- MLS TypeResidential
- Year Built1959
- Lot Size0.17 Acres
- CountryCobb
LISTING UPDATED:
- StatusActive
- MLS #10506999
- Days on Site14
- Taxes$4,663 / year
- MLS TypeResidential
- Year Built1959
- Lot Size0.17 Acres
- CountryCobb
Building Information for 975 Shirley Street SE
- StoriesOne
- Year Built1959
- Lot Size0.1690 Acres
Payment Calculator
Term
Interest
Home Price
Down Payment
The Payment Calculator is for illustrative purposes only. Read More
Property Information for 975 Shirley Street SE
Summary
Location and General Information
- Community Features: Street Lights, Walk To Schools, Near Shopping
- Directions: I-285 to Exit 15 S Cobb Dr, head west outside the perimeter. Left on Shirley St. Home on right.
- Coordinates: 33.866993,-84.525619
School Information
- Elementary School: King Springs
- Middle School: Griffin
- High School: Campbell
Taxes and HOA Information
- Parcel Number: 17045400580
- Tax Year: 2024
- Association Fee Includes: None
- Tax Lot: 10
Virtual Tour
Parking
- Open Parking: No
Interior and Exterior Features
Interior Features
- Cooling: Ceiling Fan(s), Central Air
- Heating: Central, Natural Gas
- Appliances: Dishwasher, Disposal, Dryer, Gas Water Heater, Microwave, Refrigerator, Washer
- Basement: Crawl Space
- Fireplace Features: Family Room
- Flooring: Hardwood, Tile
- Interior Features: Master On Main Level
- Levels/Stories: One
- Window Features: Double Pane Windows, Window Treatments
- Foundation: Block
- Main Bedrooms: 3
- Bathrooms Total Integer: 2
- Main Full Baths: 2
- Bathrooms Total Decimal: 2
Exterior Features
- Construction Materials: Brick
- Fencing: Back Yard, Chain Link, Wood
- Patio And Porch Features: Deck
- Roof Type: Composition
- Security Features: Smoke Detector(s)
- Laundry Features: Other
- Pool Private: No
- Other Structures: Shed(s)
Property
Utilities
- Sewer: Public Sewer
- Utilities: Cable Available, Electricity Available, High Speed Internet, Natural Gas Available, Phone Available, Sewer Available, Water Available
- Water Source: Public
Property and Assessments
- Home Warranty: Yes
- Property Condition: Resale
Green Features
Lot Information
- Above Grade Finished Area: 1398
- Common Walls: No Common Walls
- Lot Features: Level
- Waterfront Footage: No Dock Or Boathouse
Multi Family
- Number of Units To Be Built: Square Feet
Rental
Rent Information
- Land Lease: Yes
Public Records for 975 Shirley Street SE
Tax Record
- 2024$4,663.00 ($388.58 / month)
Home Facts
- Beds3
- Baths2
- Total Finished SqFt1,398 SqFt
- Above Grade Finished1,398 SqFt
- StoriesOne
- Lot Size0.1690 Acres
- StyleSingle Family Residence
- Year Built1959
- APN17045400580
- CountyCobb
- Fireplaces1


