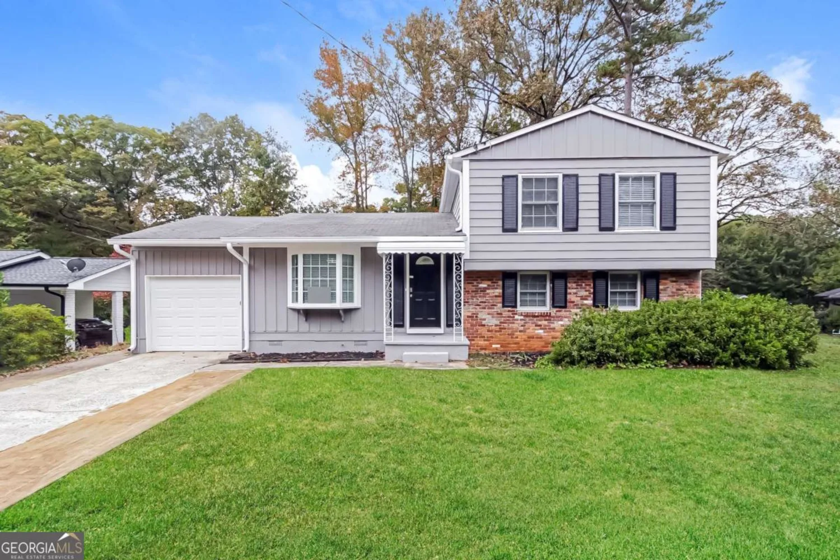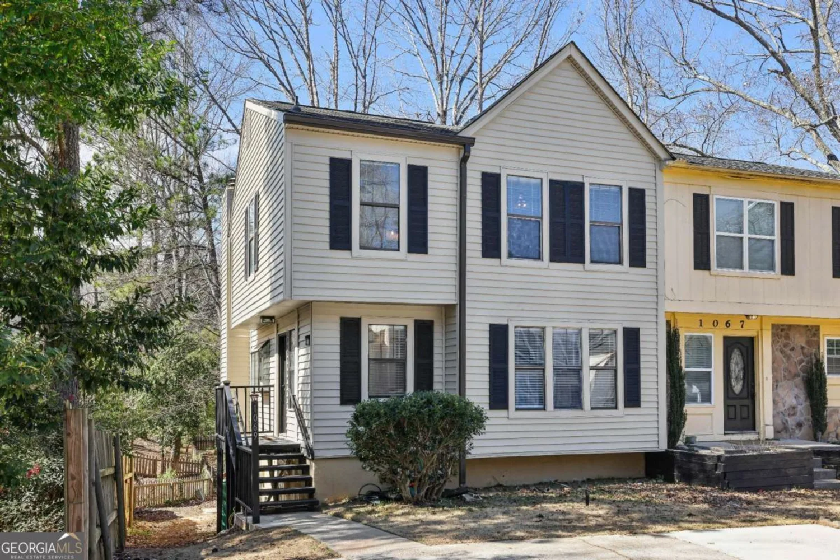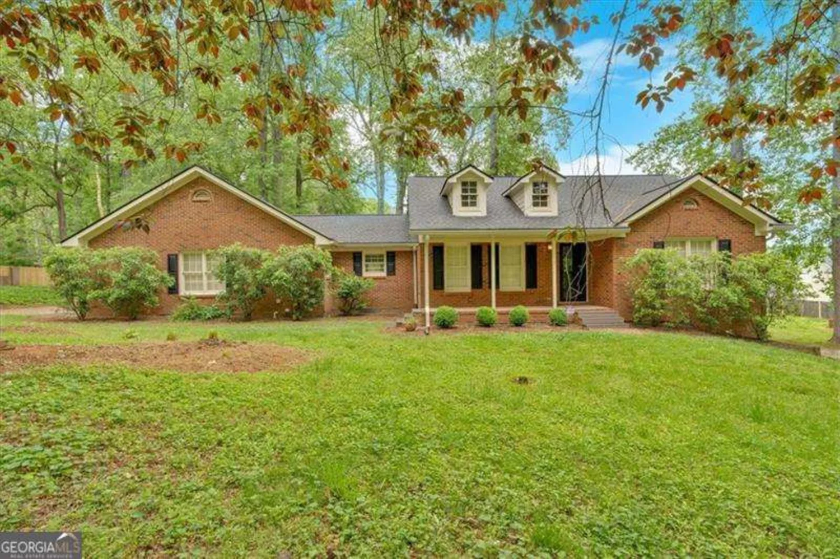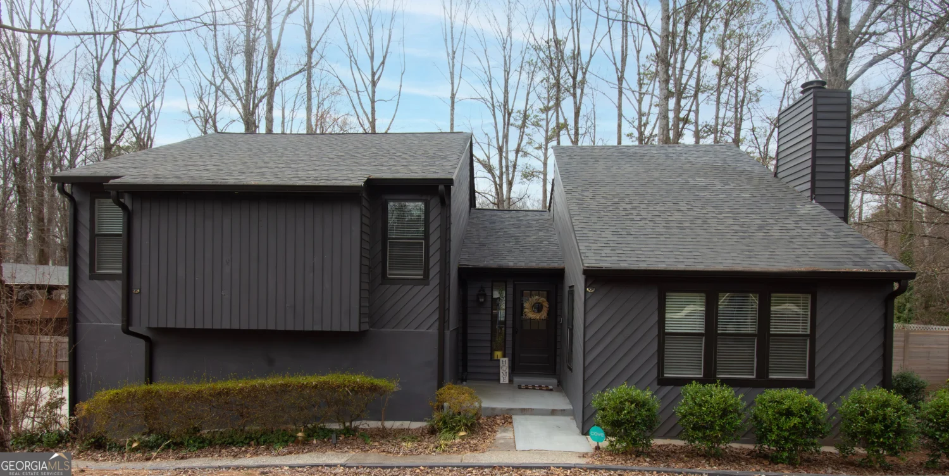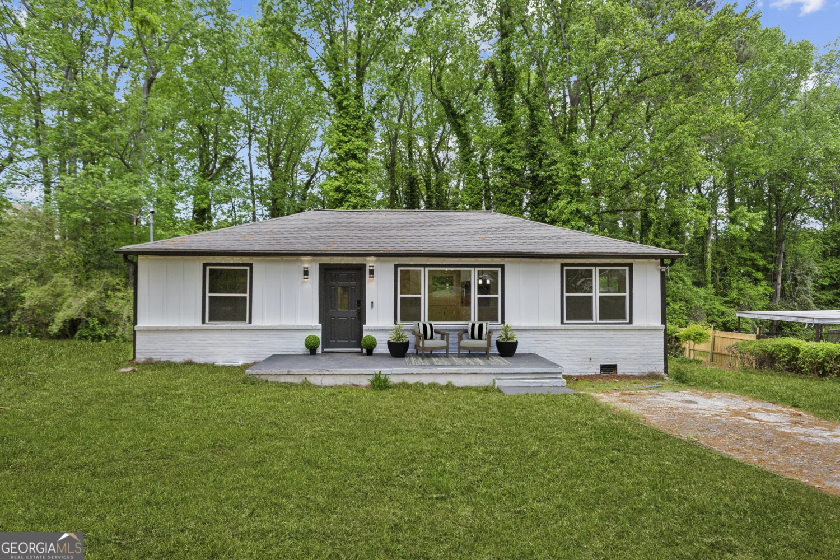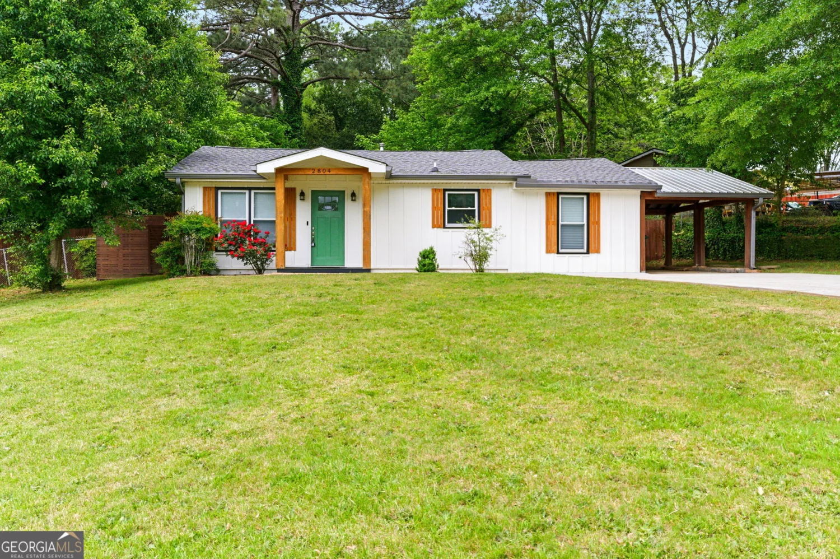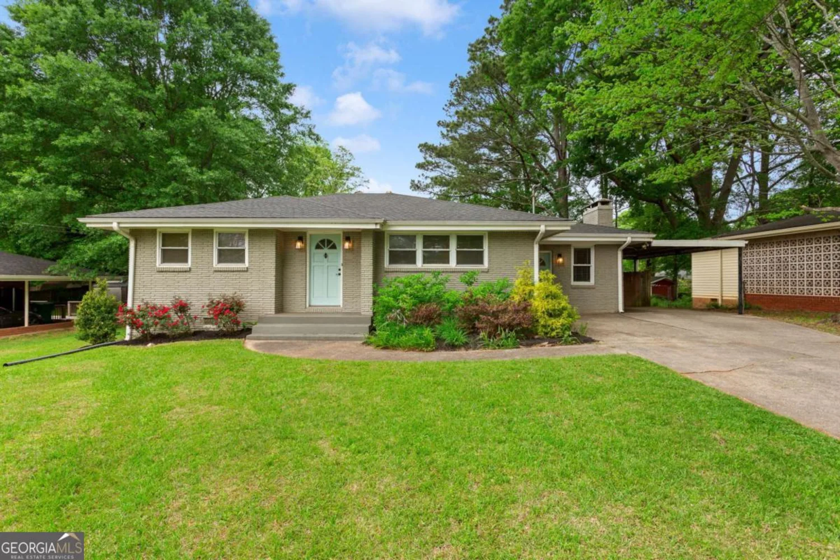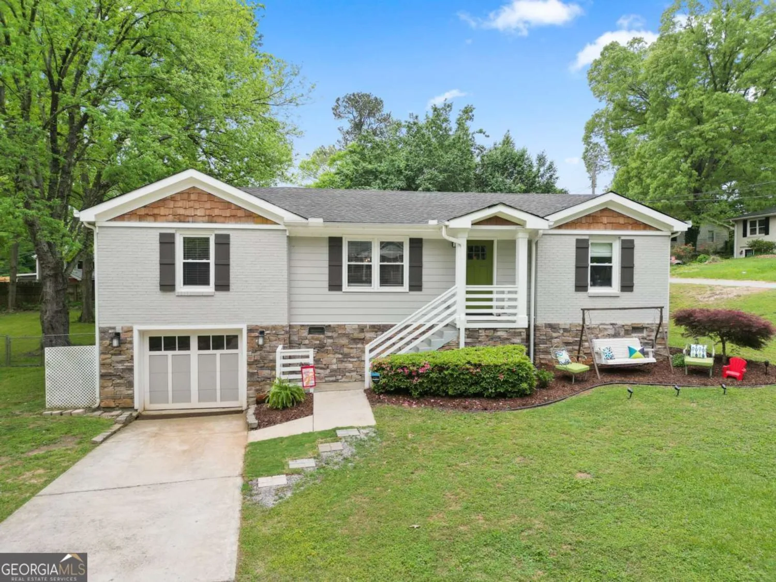3095 wills street seSmyrna, GA 30080
3095 wills street seSmyrna, GA 30080
Description
Absolutely charming 3 bedroom 2 bath ranch home near the heart of downtown Smyrna. Too many upgrades to list but this home was taken down to the studs and meticulously put back together. Gourmet kitchen, hardwood floors, designer chosen bathroom finishes, new HVAC and a tankless water heater - to name a few. Huge private yard on a very quiet street. All this home is missing is you!
Property Details for 3095 WILLS Street SE
- Subdivision ComplexForest Hills
- Architectural StyleBrick 4 Side, Ranch
- Num Of Parking Spaces6
- Parking FeaturesParking Pad
- Property AttachedYes
LISTING UPDATED:
- StatusActive
- MLS #10473026
- Days on Site56
- Taxes$239 / year
- MLS TypeResidential
- Year Built1956
- Lot Size0.19 Acres
- CountryCobb
LISTING UPDATED:
- StatusActive
- MLS #10473026
- Days on Site56
- Taxes$239 / year
- MLS TypeResidential
- Year Built1956
- Lot Size0.19 Acres
- CountryCobb
Building Information for 3095 WILLS Street SE
- StoriesOne
- Year Built1956
- Lot Size0.1930 Acres
Payment Calculator
Term
Interest
Home Price
Down Payment
The Payment Calculator is for illustrative purposes only. Read More
Property Information for 3095 WILLS Street SE
Summary
Location and General Information
- Community Features: None
- Directions: Atlanta RD to, L onto Collier Dr SE, R onto Lee St SE, R onto Quarles Ave SE, R onto Wills St, Home on L.
- Coordinates: 33.877994,-84.512504
School Information
- Elementary School: Smyrna
- Middle School: Campbell
- High School: Campbell
Taxes and HOA Information
- Parcel Number: 17055800470
- Tax Year: 2024
- Association Fee Includes: None
Virtual Tour
Parking
- Open Parking: Yes
Interior and Exterior Features
Interior Features
- Cooling: Ceiling Fan(s)
- Heating: Central
- Appliances: Dishwasher, Disposal, Gas Water Heater, Refrigerator
- Basement: Crawl Space
- Flooring: Hardwood
- Interior Features: Master On Main Level, Other, Rear Stairs
- Levels/Stories: One
- Window Features: Double Pane Windows
- Kitchen Features: Breakfast Area, Breakfast Room, Pantry, Solid Surface Counters
- Foundation: Block
- Main Bedrooms: 3
- Bathrooms Total Integer: 2
- Main Full Baths: 2
- Bathrooms Total Decimal: 2
Exterior Features
- Construction Materials: Other
- Roof Type: Composition
- Security Features: Smoke Detector(s)
- Laundry Features: None
- Pool Private: No
Property
Utilities
- Sewer: Public Sewer
- Utilities: Cable Available, Electricity Available, High Speed Internet, Natural Gas Available, Phone Available, Sewer Available, Water Available
- Water Source: Public
Property and Assessments
- Home Warranty: Yes
- Property Condition: Updated/Remodeled
Green Features
Lot Information
- Above Grade Finished Area: 1100
- Common Walls: No Common Walls
- Lot Features: Level, Other, Private
Multi Family
- Number of Units To Be Built: Square Feet
Rental
Rent Information
- Land Lease: Yes
Public Records for 3095 WILLS Street SE
Tax Record
- 2024$239.00 ($19.92 / month)
Home Facts
- Beds3
- Baths2
- Total Finished SqFt1,100 SqFt
- Above Grade Finished1,100 SqFt
- StoriesOne
- Lot Size0.1930 Acres
- StyleSingle Family Residence
- Year Built1956
- APN17055800470
- CountyCobb


