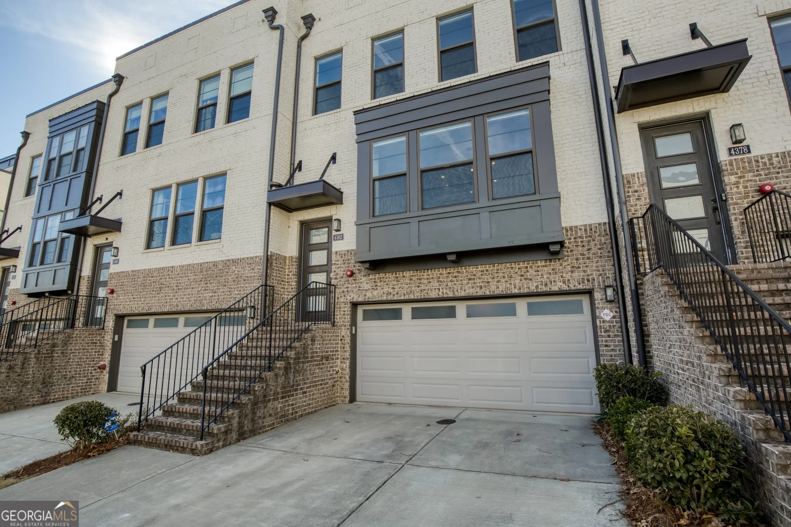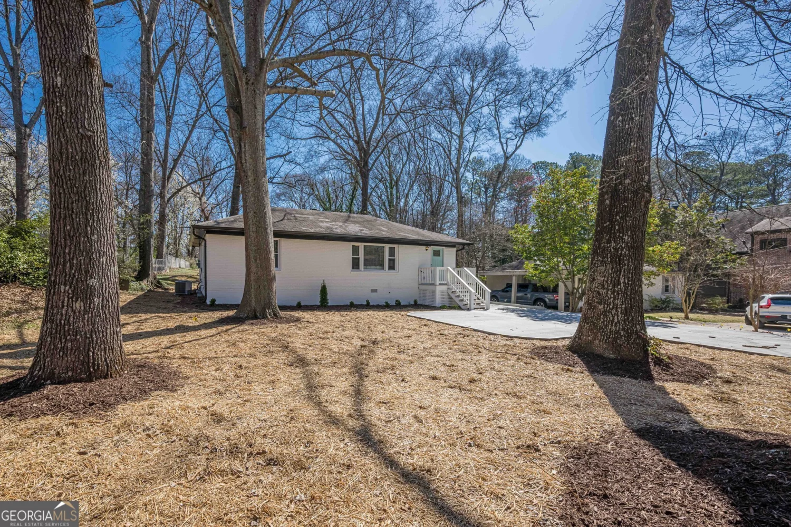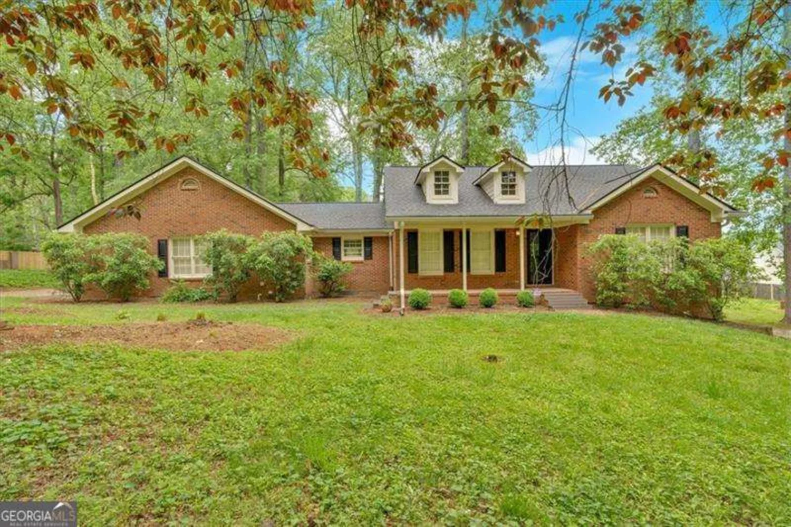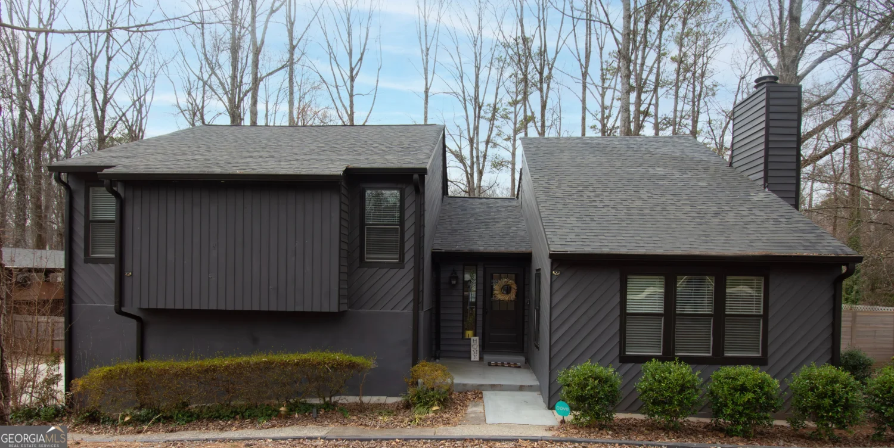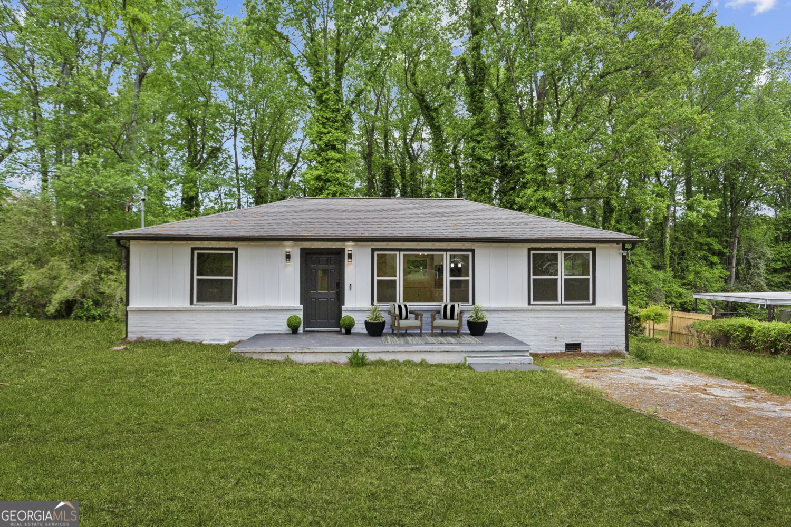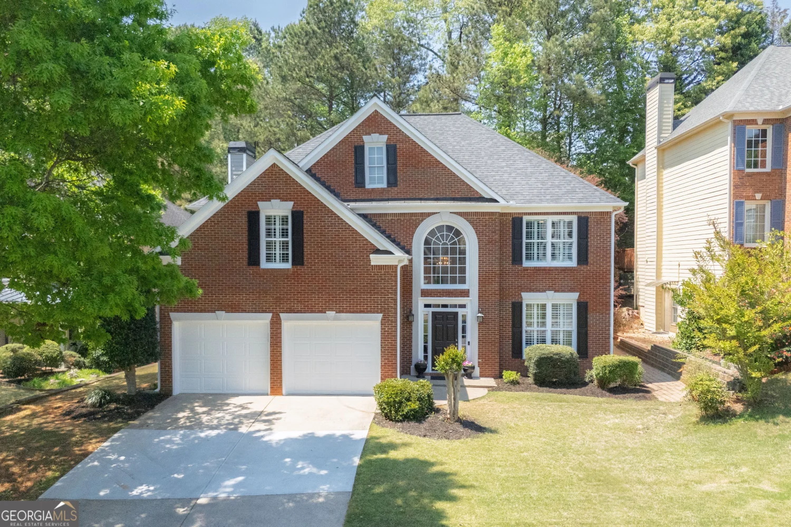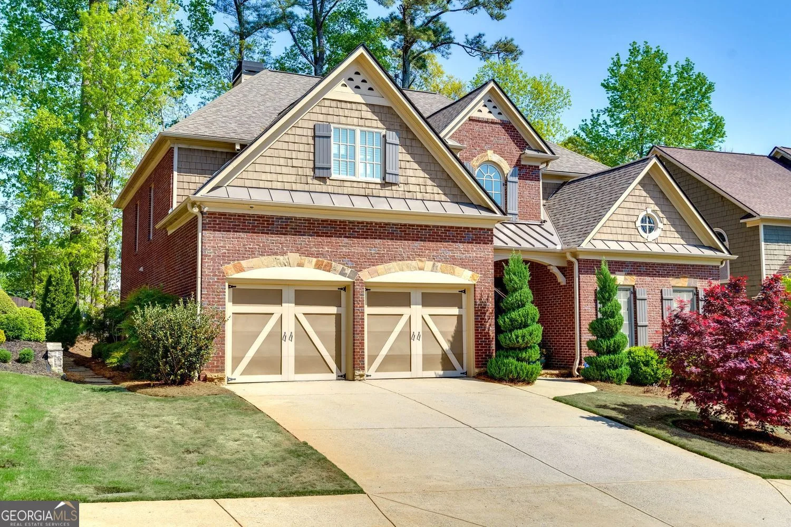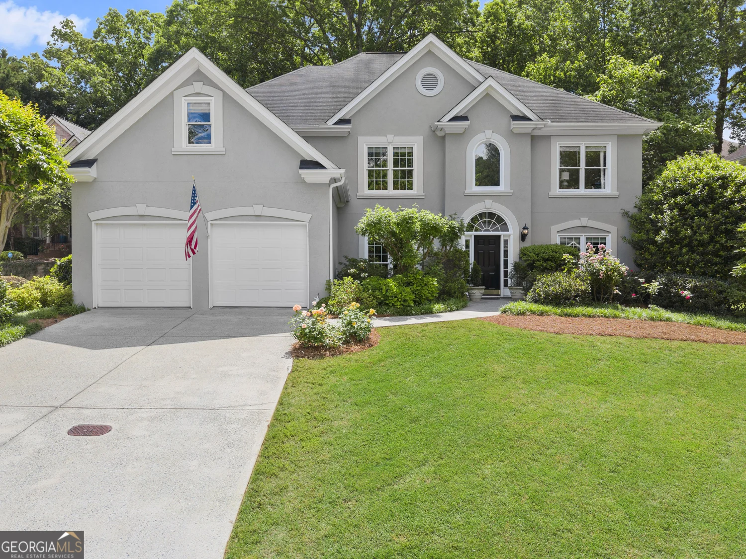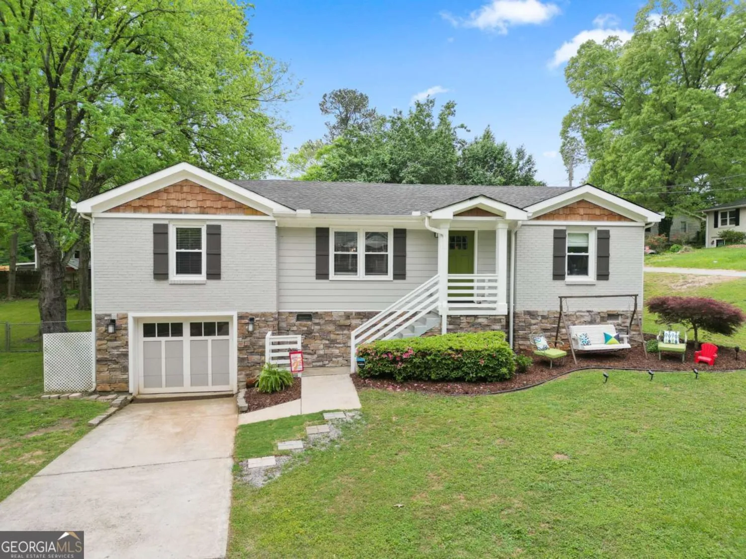1602 shamrock trail seSmyrna, GA 30080
1602 shamrock trail seSmyrna, GA 30080
Description
Classic four side brick ranch in ultra convenient location to the Silver Comet Trail and a great assortment of shopping and dining selections off of South Cobb Dr. The home has been lovingly cared for by my clients and features a brand new roof and a very very nice in-ground swimming pool. The home features an entry foyer, living room and formal dining room, built-in kitchen with electric cooking and informal eating area plus plus your laundry room is conveniently located off of your kitchen. A family room is adjacent to the kitchen. A center hallway leads back to the master suite and two guest bedrooms. There is also a full daylight basement with two finished bedrooms and a third full bath which is great for those using the pool. The basement is not centrally heated or cooled so I can't count this as finished area but it is finished. You have off street parking in your double garage which leads directly into your kitchen.
Property Details for 1602 Shamrock Trail SE
- Subdivision ComplexLegend Park
- Architectural StyleBrick 4 Side, Ranch
- ExteriorOther
- Parking FeaturesGarage, Garage Door Opener, Kitchen Level, Off Street, Side/Rear Entrance
- Property AttachedYes
LISTING UPDATED:
- StatusActive
- MLS #10506396
- Days on Site14
- Taxes$948 / year
- MLS TypeResidential
- Year Built1969
- Lot Size0.31 Acres
- CountryCobb
LISTING UPDATED:
- StatusActive
- MLS #10506396
- Days on Site14
- Taxes$948 / year
- MLS TypeResidential
- Year Built1969
- Lot Size0.31 Acres
- CountryCobb
Building Information for 1602 Shamrock Trail SE
- StoriesOne
- Year Built1969
- Lot Size0.3120 Acres
Payment Calculator
Term
Interest
Home Price
Down Payment
The Payment Calculator is for illustrative purposes only. Read More
Property Information for 1602 Shamrock Trail SE
Summary
Location and General Information
- Community Features: Near Public Transport
- Directions: 85 to 285 North take the South Cobb Dr exit Take a right at the Ridge Rd traffic light and an immediate right on Shamrock Trail . Your new home will be on the right
- Coordinates: 33.852164,-84.507431
School Information
- Elementary School: Nickajack
- Middle School: Griffin
- High School: Campbell
Taxes and HOA Information
- Parcel Number: 17060200290
- Tax Year: 2024
- Association Fee Includes: None
- Tax Lot: 4
Virtual Tour
Parking
- Open Parking: No
Interior and Exterior Features
Interior Features
- Cooling: Central Air, Electric
- Heating: Central, Natural Gas
- Appliances: Gas Water Heater, Washer
- Basement: Bath Finished, Daylight, Finished, Full, Interior Entry
- Flooring: Carpet, Hardwood, Vinyl
- Interior Features: Master On Main Level
- Levels/Stories: One
- Kitchen Features: Breakfast Room, Pantry
- Foundation: Block
- Main Bedrooms: 3
- Bathrooms Total Integer: 2
- Main Full Baths: 2
- Bathrooms Total Decimal: 2
Exterior Features
- Construction Materials: Other
- Fencing: Chain Link
- Patio And Porch Features: Deck
- Pool Features: In Ground
- Roof Type: Composition
- Laundry Features: In Kitchen
- Pool Private: No
Property
Utilities
- Sewer: Public Sewer
- Utilities: Cable Available, Electricity Available, High Speed Internet, Natural Gas Available, Phone Available, Sewer Available, Water Available
- Water Source: Public
- Electric: 220 Volts
Property and Assessments
- Home Warranty: Yes
- Property Condition: Resale
Green Features
Lot Information
- Above Grade Finished Area: 2070
- Common Walls: No Common Walls
- Lot Features: Sloped
Multi Family
- Number of Units To Be Built: Square Feet
Rental
Rent Information
- Land Lease: Yes
Public Records for 1602 Shamrock Trail SE
Tax Record
- 2024$948.00 ($79.00 / month)
Home Facts
- Beds3
- Baths2
- Total Finished SqFt2,070 SqFt
- Above Grade Finished2,070 SqFt
- StoriesOne
- Lot Size0.3120 Acres
- StyleSingle Family Residence
- Year Built1969
- APN17060200290
- CountyCobb


