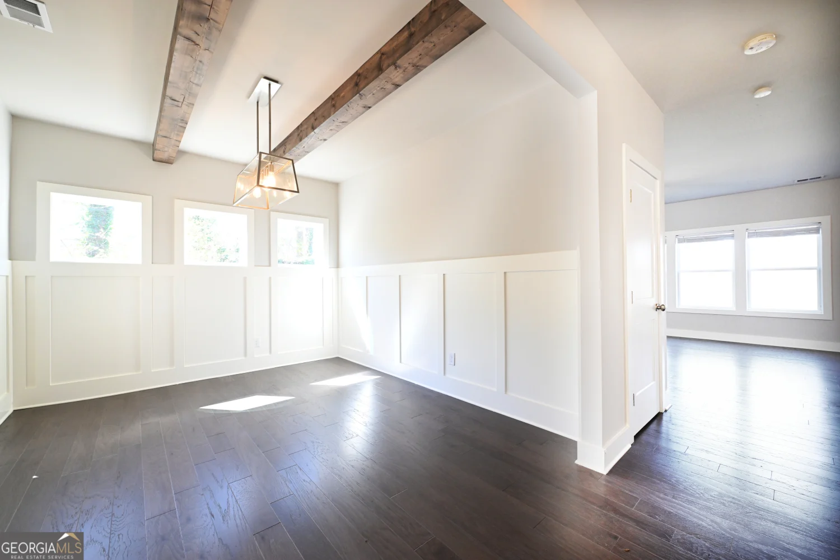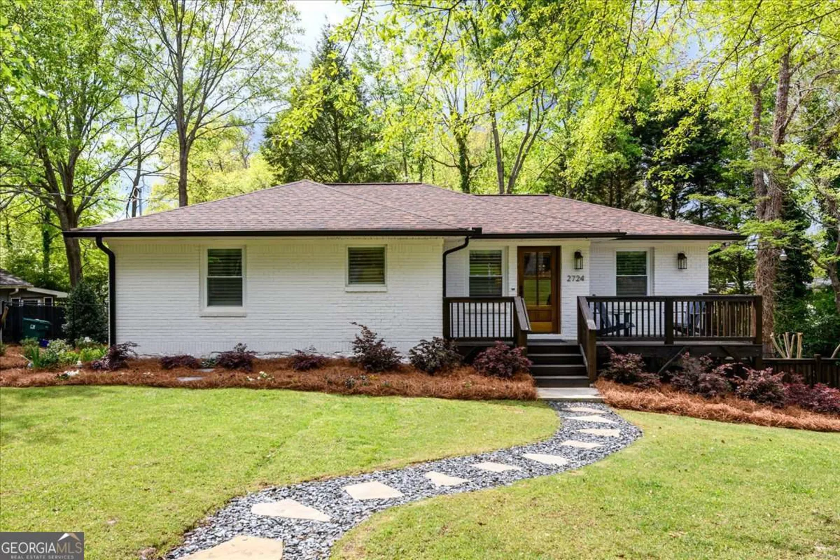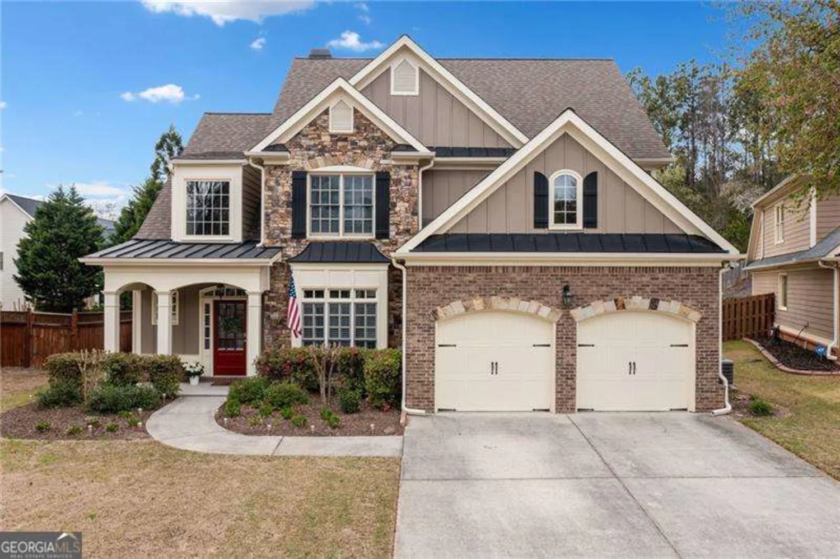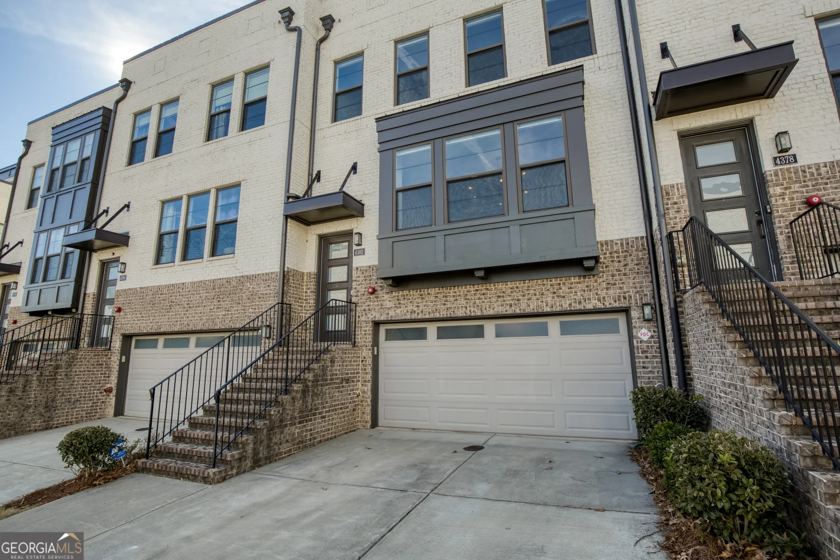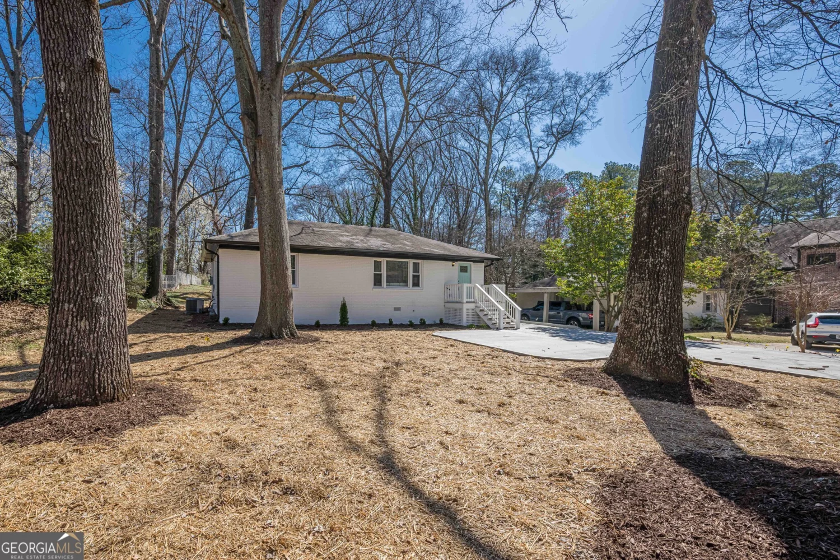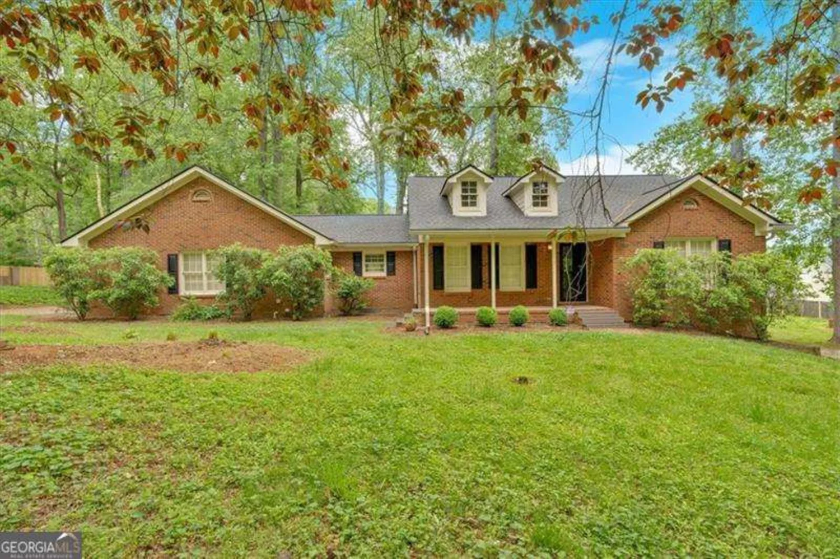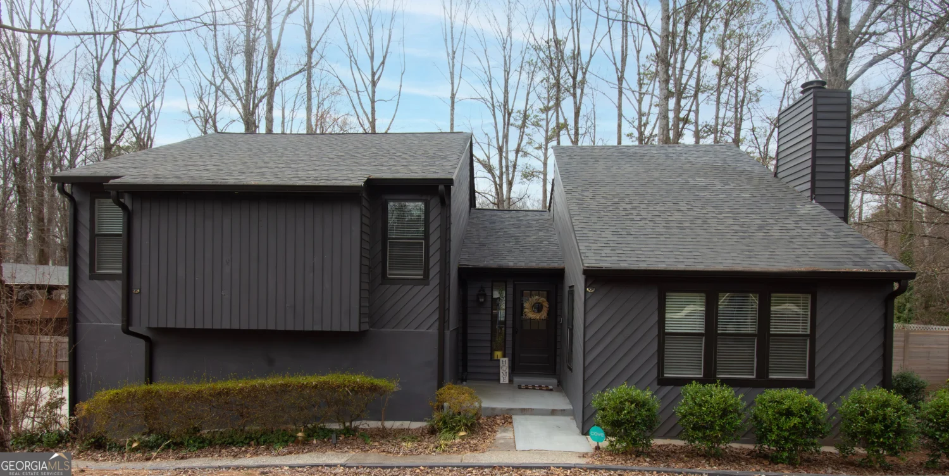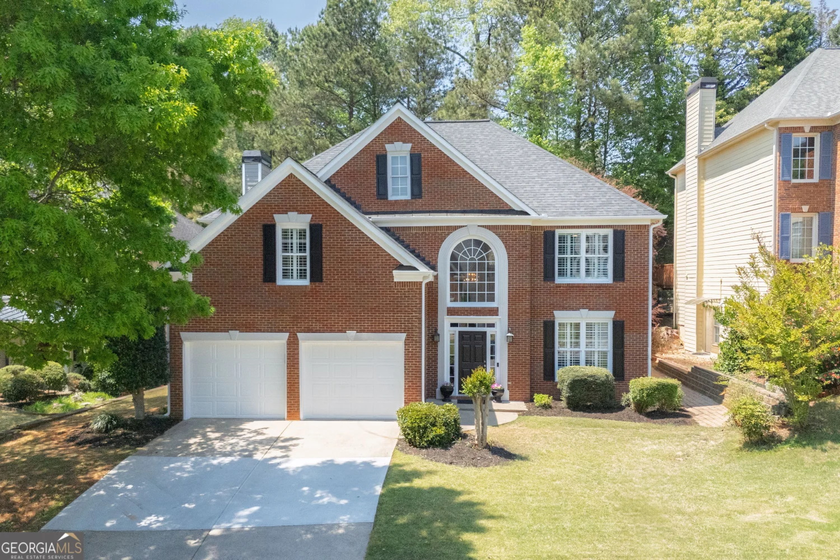4125 barnes meadow road swSmyrna, GA 30082
4125 barnes meadow road swSmyrna, GA 30082
Description
Welcome to this gorgeous 4 bedroom, 3 bath Craftsman-style home with custom designer touches and premier upgrades. Built by award winning Traton homes, this house exudes curb appeal and offers a spacious, thoughtfully designed layout perfect for modern living. As you enter through the custom designed front entryway door, you will see the soaring two story foyer and family room with built-in bookcases, abundance of windows and custom blinds which compliment the natural light throughout. The large hallway off the garage with a built-n EV charging station provides the perfect space for a functional mudroom setup. The large, gourmet kitchen is features stone countertops, rich stained cabinetry, an island with storage, large breakfast area, stainless steel appliances, double oven, and cooktop. A separate dining and living room provide an elegant space for formal meals and entertaining. The main level also offers a spacious guest bedroom and full bathroom. Upstairs, you will find three additional bedrooms, including an oversized primary suite. This private retreat boasts tray ceilings, a cozy sitting area with a fireplace, custom built-in bookcases, two large separate walk-in closets, one with custom shelving and cabinetry. The spa inspired primary bathroom features double vanities, custom built-in cabinets, quartz countertops, a large jetted soaking tub and walk-in shower, Two additional guest bedrooms with walk-in closets and a Jack & Jill bathroom complete the upper level. Step outside to your private outdoor retreat, perfect for entertaining. The recently renovated patio with stone pavers overlooks a huge backyard with professional landscaping. The home features a new roof, high end HVAC which offer peace of mind and energy efficiency for years to come. The neighborhood is packed with amenities, including a pool, tennis courts, playground, clubhouse, and direct access to the Silver Comet Trail. Conveniently located near shopping, dining, and just a short drive to Truist Park and The Battery, this home offers the perfect blend of luxury, space, and convenience.
Property Details for 4125 Barnes Meadow Road SW
- Subdivision ComplexCOVERED BRIDGE @ BARNES MILL
- Architectural StyleCraftsman
- Num Of Parking Spaces2
- Parking FeaturesAttached, Garage, Garage Door Opener
- Property AttachedYes
LISTING UPDATED:
- StatusActive
- MLS #10502311
- Days on Site14
- Taxes$2,277 / year
- HOA Fees$1,100 / month
- MLS TypeResidential
- Year Built2006
- Lot Size0.32 Acres
- CountryCobb
LISTING UPDATED:
- StatusActive
- MLS #10502311
- Days on Site14
- Taxes$2,277 / year
- HOA Fees$1,100 / month
- MLS TypeResidential
- Year Built2006
- Lot Size0.32 Acres
- CountryCobb
Building Information for 4125 Barnes Meadow Road SW
- StoriesTwo
- Year Built2006
- Lot Size0.3200 Acres
Payment Calculator
Term
Interest
Home Price
Down Payment
The Payment Calculator is for illustrative purposes only. Read More
Property Information for 4125 Barnes Meadow Road SW
Summary
Location and General Information
- Community Features: Clubhouse, Playground, Pool, Tennis Court(s), Street Lights, Sidewalks
- Directions: I-285 W to Atlanta Rd, Right on Atlanta Rd, Left on Cumberland Pkwy which becomes E/W Connector. Barnes Mill Subdivision is on the Left before Hicks Rd. Turn Left at light into neighborhood, Home is up the hill on the Left.
- Coordinates: 33.854408,-84.574308
School Information
- Elementary School: Russell
- Middle School: Floyd
- High School: South Cobb
Taxes and HOA Information
- Parcel Number: 17004700160
- Tax Year: 2024
- Association Fee Includes: Tennis, Reserve Fund
- Tax Lot: 15
Virtual Tour
Parking
- Open Parking: No
Interior and Exterior Features
Interior Features
- Cooling: Central Air
- Heating: Central
- Appliances: Dishwasher, Disposal, Double Oven, Microwave, Refrigerator
- Basement: None
- Fireplace Features: Family Room, Gas Log, Gas Starter, Master Bedroom
- Flooring: Hardwood, Carpet
- Interior Features: Bookcases, Double Vanity, Tray Ceiling(s), Walk-In Closet(s)
- Levels/Stories: Two
- Kitchen Features: Breakfast Room, Kitchen Island, Pantry
- Foundation: Slab
- Main Bedrooms: 1
- Bathrooms Total Integer: 3
- Main Full Baths: 1
- Bathrooms Total Decimal: 3
Exterior Features
- Construction Materials: Brick, Other
- Fencing: Back Yard
- Pool Features: In Ground
- Roof Type: Composition
- Security Features: Smoke Detector(s)
- Laundry Features: In Hall
- Pool Private: No
Property
Utilities
- Sewer: Public Sewer
- Utilities: Electricity Available, Natural Gas Available, Cable Available, Phone Available, Underground Utilities, Water Available, Sewer Available
- Water Source: Public
Property and Assessments
- Home Warranty: Yes
- Property Condition: Resale
Green Features
- Green Energy Efficient: Roof, Thermostat, Water Heater
Lot Information
- Above Grade Finished Area: 3717
- Common Walls: No Common Walls
- Lot Features: Level
Multi Family
- Number of Units To Be Built: Square Feet
Rental
Rent Information
- Land Lease: Yes
Public Records for 4125 Barnes Meadow Road SW
Tax Record
- 2024$2,277.00 ($189.75 / month)
Home Facts
- Beds4
- Baths3
- Total Finished SqFt4,223 SqFt
- Above Grade Finished3,717 SqFt
- Below Grade Finished506 SqFt
- StoriesTwo
- Lot Size0.3200 Acres
- StyleSingle Family Residence
- Year Built2006
- APN17004700160
- CountyCobb
- Fireplaces2


