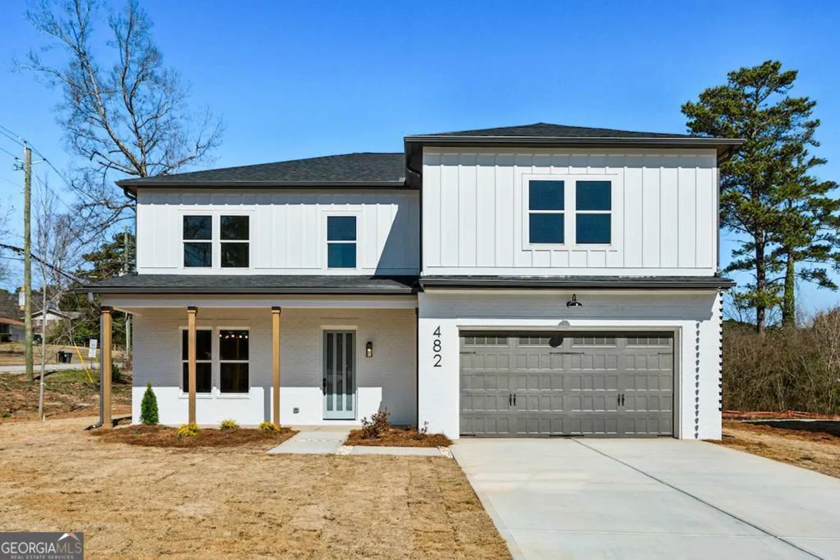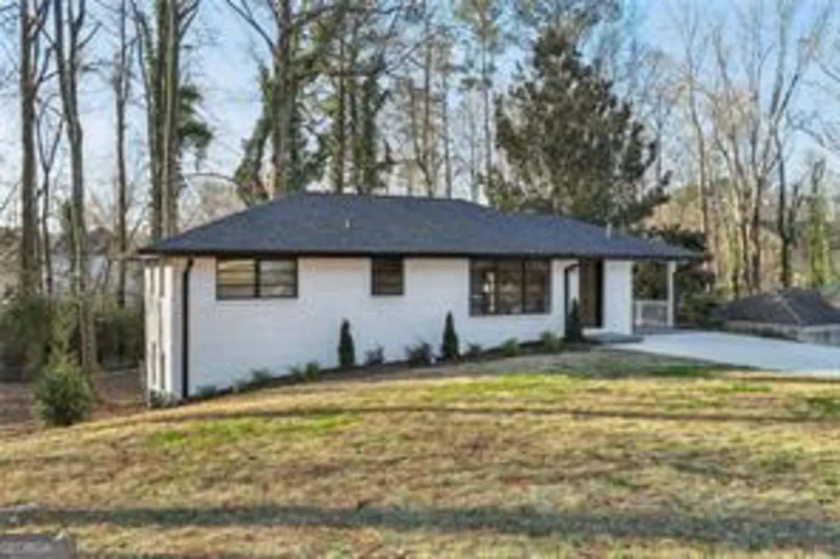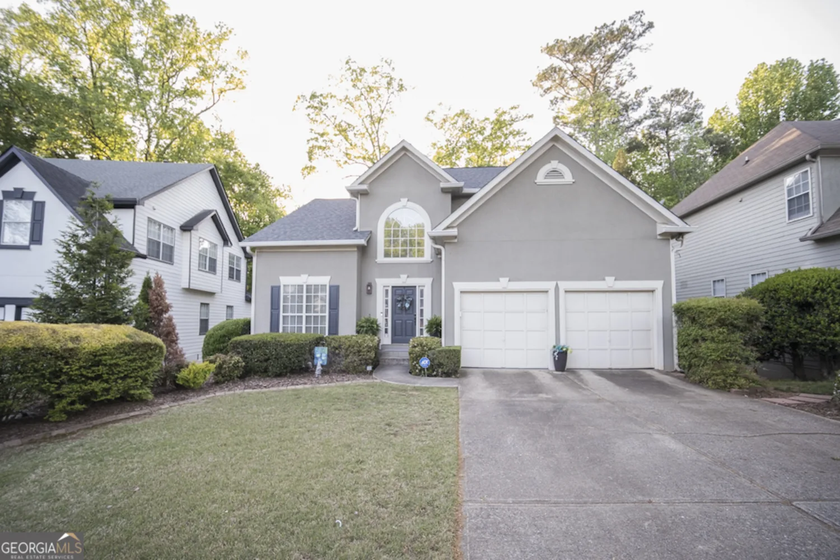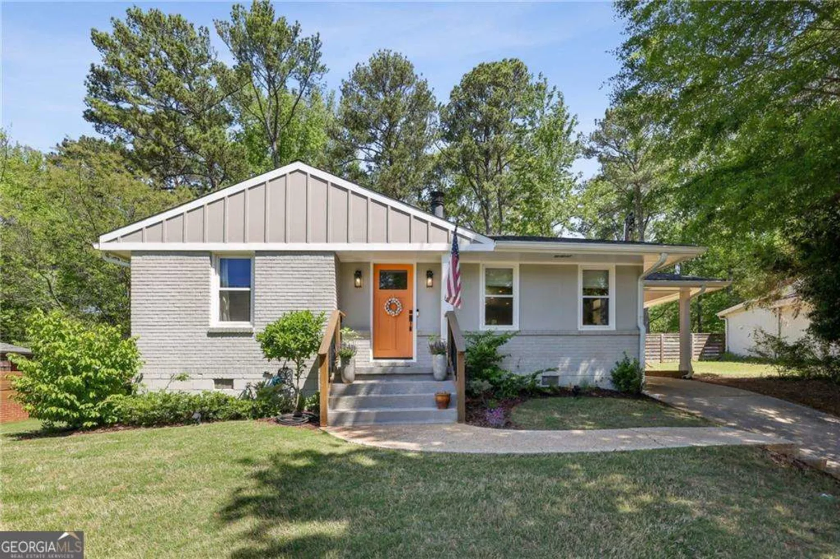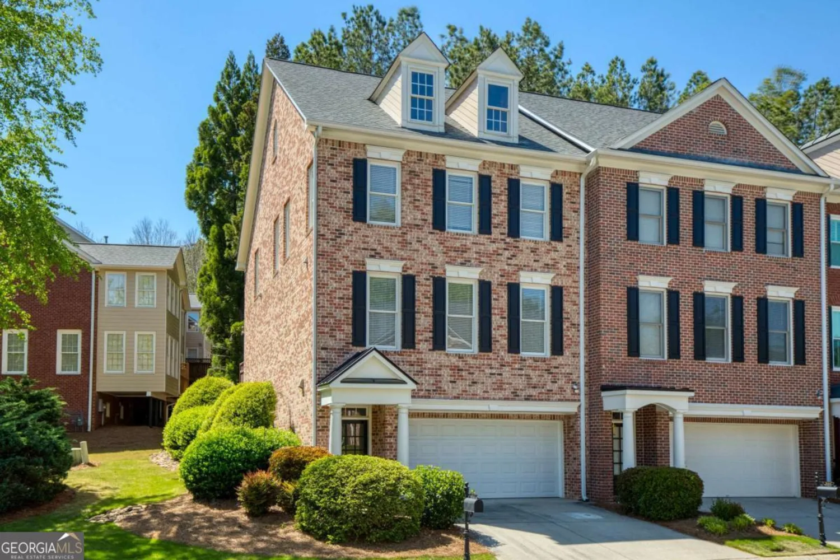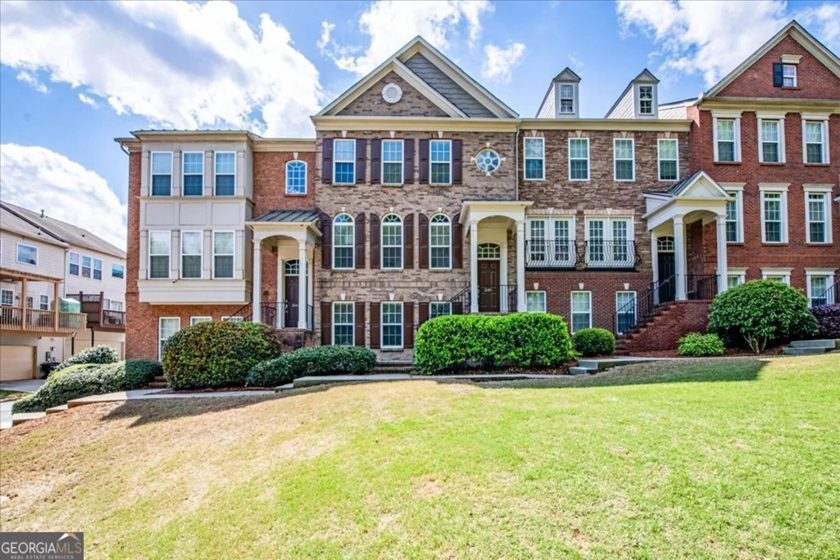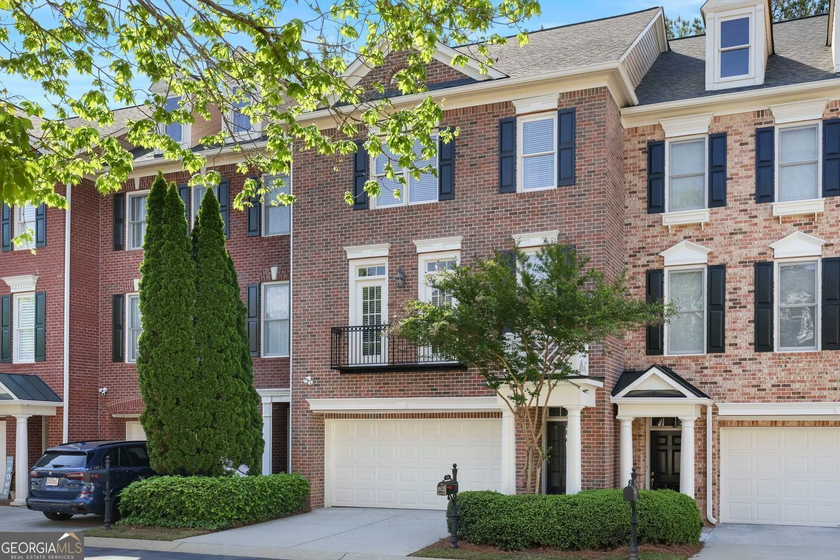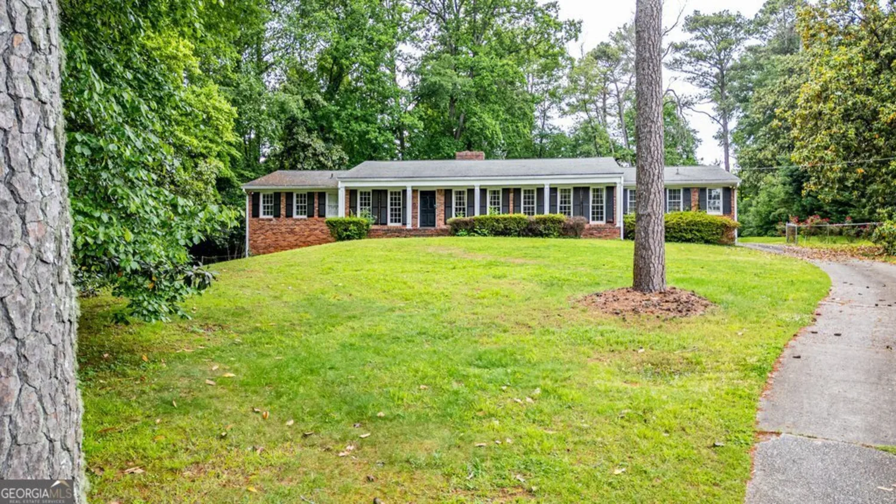3529 s sherwood road seSmyrna, GA 30082
3529 s sherwood road seSmyrna, GA 30082
Description
Non cookie cutter dream, this 4 bedroom, 3.5 bath is now available! Spacious Master on the main with new flooring. Luxurious master bath with soaking tub, large walk in shower and large walk in closet is sure to please! Formal dining room has double entry doors, perfect for entertaining. Laundry room is on the main level. Family room is open to the kitchen and is complete with bookcases, fireplace and view to the fenced yard. The kitchen cabinets have fresh paint, walk in pantry, huge island, gas cook top, microwave and a double oven. Seller is including the fridge in the sale. Oh, and don't forget the seller is also leaving the washer and dryer! Climb the turning stairs to the spacious upstairs. Large landing and hallways take you to 3 large bedrooms and two bathrooms. So much has been done for the next owner, freshly painted, new light fixtures, new kohler toilets installed, even the back patio is freshly painted, the list goes on...This home is truly move in ready.
Property Details for 3529 S Sherwood Road SE
- Subdivision ComplexSherwood Park
- Architectural StyleTraditional
- Num Of Parking Spaces2
- Parking FeaturesAttached, Garage, Kitchen Level
- Property AttachedYes
LISTING UPDATED:
- StatusActive
- MLS #10461716
- Days on Site74
- Taxes$6,292 / year
- HOA Fees$2,280 / month
- MLS TypeResidential
- Year Built2007
- Lot Size0.13 Acres
- CountryCobb
LISTING UPDATED:
- StatusActive
- MLS #10461716
- Days on Site74
- Taxes$6,292 / year
- HOA Fees$2,280 / month
- MLS TypeResidential
- Year Built2007
- Lot Size0.13 Acres
- CountryCobb
Building Information for 3529 S Sherwood Road SE
- StoriesTwo
- Year Built2007
- Lot Size0.1300 Acres
Payment Calculator
Term
Interest
Home Price
Down Payment
The Payment Calculator is for illustrative purposes only. Read More
Property Information for 3529 S Sherwood Road SE
Summary
Location and General Information
- Community Features: Sidewalks, Street Lights
- Directions: GPS Friendly
- Coordinates: 33.868519,-84.534027
School Information
- Elementary School: King Springs
- Middle School: Griffin
- High School: Campbell
Taxes and HOA Information
- Parcel Number: 17038200400
- Tax Year: 24
- Association Fee Includes: Maintenance Grounds
- Tax Lot: 3
Virtual Tour
Parking
- Open Parking: No
Interior and Exterior Features
Interior Features
- Cooling: Ceiling Fan(s), Central Air
- Heating: Central
- Appliances: Cooktop, Dishwasher, Double Oven, Microwave
- Basement: None
- Fireplace Features: Factory Built
- Flooring: Carpet, Hardwood, Tile
- Interior Features: Bookcases, Master On Main Level
- Levels/Stories: Two
- Window Features: Window Treatments
- Kitchen Features: Kitchen Island
- Foundation: Slab
- Main Bedrooms: 1
- Total Half Baths: 1
- Bathrooms Total Integer: 4
- Main Full Baths: 1
- Bathrooms Total Decimal: 3
Exterior Features
- Construction Materials: Other, Stone
- Fencing: Back Yard, Wood
- Patio And Porch Features: Patio, Porch
- Roof Type: Composition
- Laundry Features: Laundry Closet
- Pool Private: No
Property
Utilities
- Sewer: Public Sewer
- Utilities: Electricity Available, Natural Gas Available, Sewer Connected, Water Available
- Water Source: Public
Property and Assessments
- Home Warranty: Yes
- Property Condition: Resale
Green Features
Lot Information
- Above Grade Finished Area: 2747
- Common Walls: No Common Walls
- Lot Features: Level
Multi Family
- Number of Units To Be Built: Square Feet
Rental
Rent Information
- Land Lease: Yes
Public Records for 3529 S Sherwood Road SE
Tax Record
- 24$6,292.00 ($524.33 / month)
Home Facts
- Beds4
- Baths3
- Total Finished SqFt2,747 SqFt
- Above Grade Finished2,747 SqFt
- StoriesTwo
- Lot Size0.1300 Acres
- StyleSingle Family Residence
- Year Built2007
- APN17038200400
- CountyCobb
- Fireplaces1


