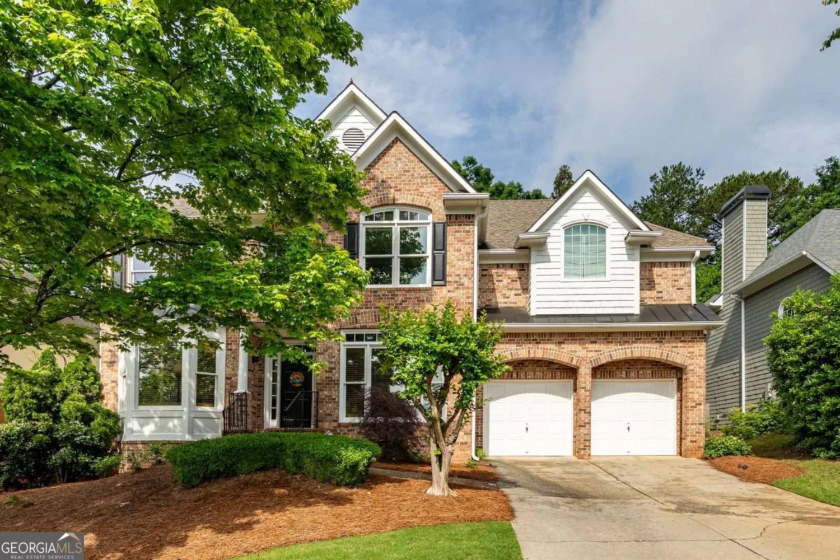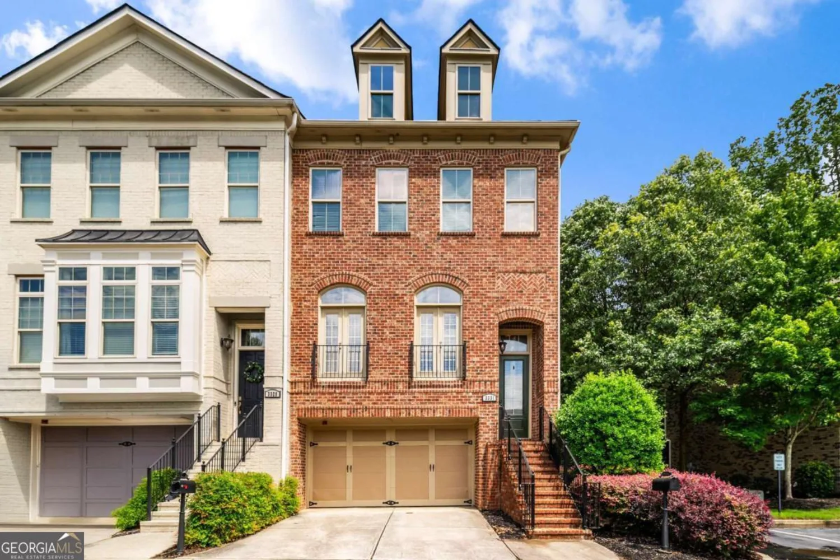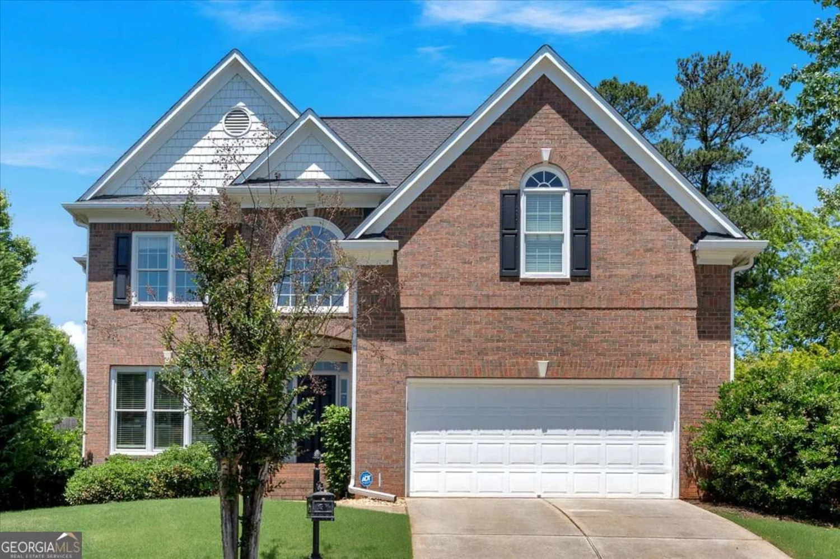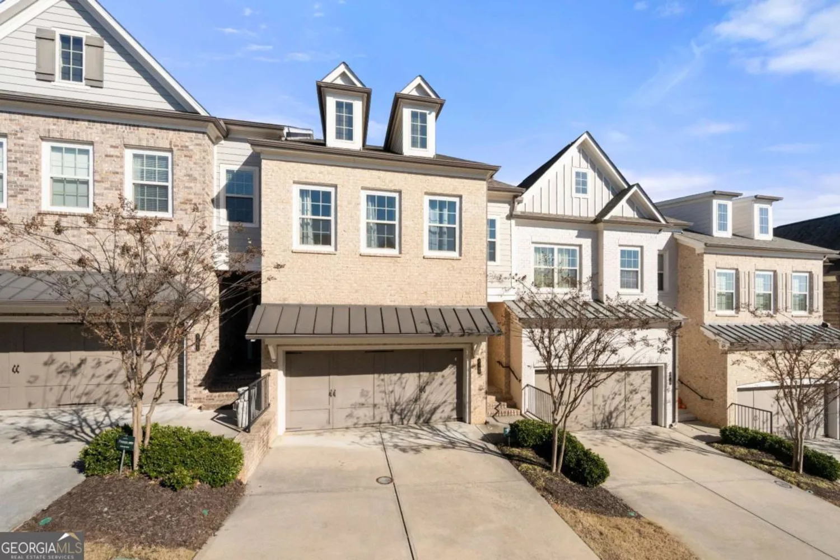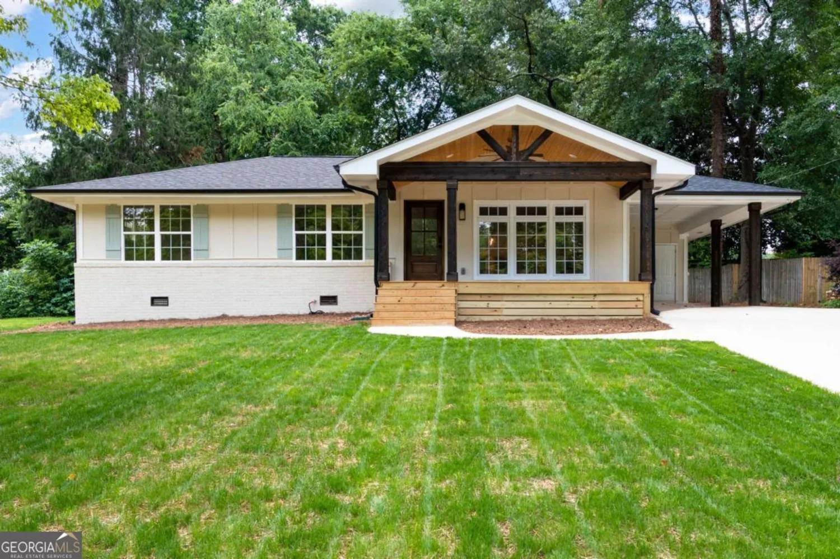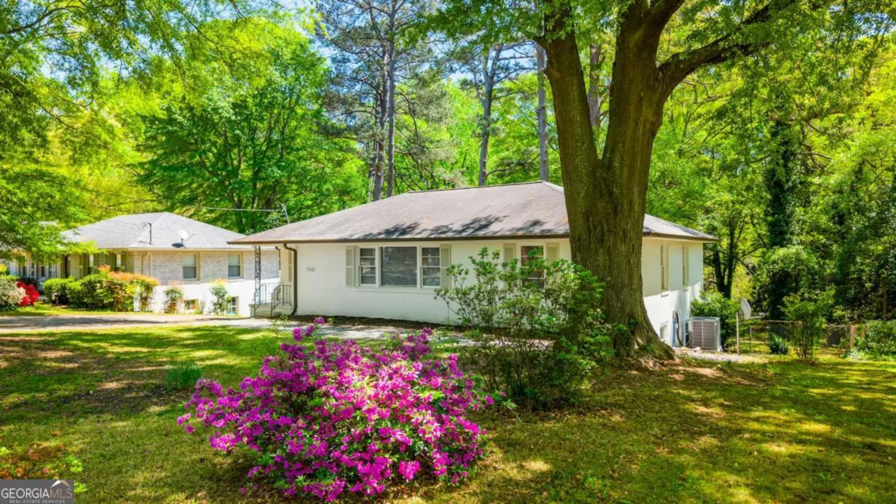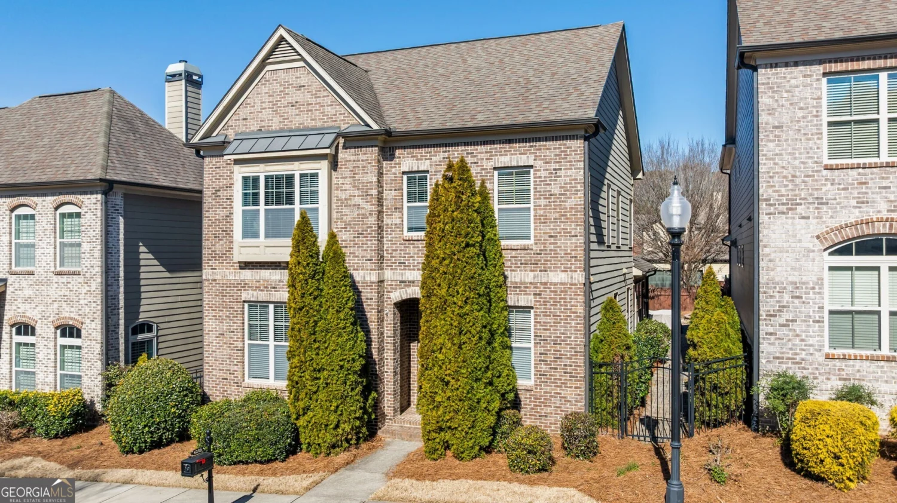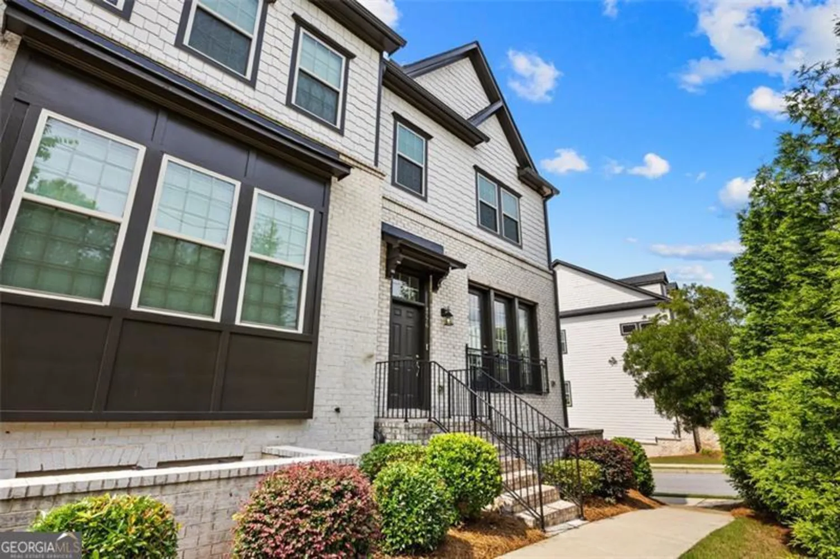2372 oberon walk seSmyrna, GA 30080
2372 oberon walk seSmyrna, GA 30080
Description
As you walk through the front door of this delightful 5-bedroom, 4-bathroom residence, you are bound to fall in love! The main level features a dining room adjacent to a cozy home office. You will appreciate the lovely open floor plan in the primary living area, highlighted by hardwood floors installed in 2020 that foster a warm ambiance. The stunning two-story great room truly impresses, with a wall of windows that pours in natural light and a gas fireplace that brings additional warmth. It seamlessly connects to the eat-in kitchen, which showcases brand-new appliances awaiting your family meals. Additionally, thereCOs a spacious walk-in pantry and a fully equipped laundry room with a utility sink and cabinets. A full bedroom and bathroom are conveniently situated on the main level! Upstairs, you will find a generous primary suite ideal for relaxation, featuring a charming sitting room and an oversized bathroom, complete with a spa tub, shower, and a walk-in closet. There are also three more bedrooms and a shared hall bathroom. This beautiful home is a gem in the highly desirable Paces Ferry Park, a friendly swim and tennis community where homeowners take pride in their properties. Recent updates include fresh paint throughout, a new roof just two years old, and all copper pipes replaced with efficient PEX. The new LiftMaster garage door opener with the "MyQC app provides camera surveillance and remote access! If you enjoy gardening, the amphitheater-style backyard is perfect for your green thumb, whether youCOre interested in growing vegetables or beautiful flowers. Even if gardening isnCOt your passion, this space makes for an excellent play yard for little ones, converting flower beds to a sandbox and a lovely outdoor entertaining area. If this is not enough, you are only min to The Battery/Trust Park, Buckhead, Midtown, ATL Airport, and I-285-I75. If this sounds like your dream home, donCOt miss out on this excellent opportunityCocontact us today to schedule your private tour!
Property Details for 2372 Oberon Walk SE
- Subdivision ComplexPaces Ferry Park
- Architectural StyleBrick 3 Side, Traditional
- ExteriorGarden
- Num Of Parking Spaces2
- Parking FeaturesGarage, Garage Door Opener, Kitchen Level
- Property AttachedYes
LISTING UPDATED:
- StatusActive
- MLS #10526743
- Days on Site14
- Taxes$6,602 / year
- HOA Fees$1,025 / month
- MLS TypeResidential
- Year Built2000
- Lot Size0.18 Acres
- CountryCobb
LISTING UPDATED:
- StatusActive
- MLS #10526743
- Days on Site14
- Taxes$6,602 / year
- HOA Fees$1,025 / month
- MLS TypeResidential
- Year Built2000
- Lot Size0.18 Acres
- CountryCobb
Building Information for 2372 Oberon Walk SE
- StoriesTwo
- Year Built2000
- Lot Size0.1800 Acres
Payment Calculator
Term
Interest
Home Price
Down Payment
The Payment Calculator is for illustrative purposes only. Read More
Property Information for 2372 Oberon Walk SE
Summary
Location and General Information
- Community Features: Playground, Pool, Sidewalks, Street Lights, Tennis Court(s)
- Directions: I-285 to Paces Ferry Exit. Head toward Smyrna(outside perimeter). take a left at third traffic light @ Springhill. Sharp left on to West Lane Drive. Turn right into subdivision(Tynemoore Trace) , right on Tynemoore Walk, left on Oberon Drive, left on Oberon Walk. Home will be on the right as your en
- Coordinates: 33.851888,-84.48728
School Information
- Elementary School: Teasley Primary/Elementary
- Middle School: Campbell
- High School: Campbell
Taxes and HOA Information
- Parcel Number: 17076700780
- Tax Year: 2024
- Association Fee Includes: Swimming, Tennis
Virtual Tour
Parking
- Open Parking: No
Interior and Exterior Features
Interior Features
- Cooling: Ceiling Fan(s), Central Air, Heat Pump, Zoned
- Heating: Forced Air
- Appliances: Dishwasher, Disposal, Microwave
- Basement: None
- Fireplace Features: Factory Built, Family Room, Gas Log, Gas Starter
- Flooring: Carpet, Hardwood, Tile
- Interior Features: Double Vanity, High Ceilings, Roommate Plan, Tray Ceiling(s), Vaulted Ceiling(s), Walk-In Closet(s)
- Levels/Stories: Two
- Window Features: Double Pane Windows
- Kitchen Features: Breakfast Area, Breakfast Bar, Kitchen Island, Walk-in Pantry
- Foundation: Slab
- Main Bedrooms: 1
- Bathrooms Total Integer: 3
- Main Full Baths: 1
- Bathrooms Total Decimal: 3
Exterior Features
- Construction Materials: Concrete
- Fencing: Wood
- Patio And Porch Features: Patio
- Roof Type: Other
- Security Features: Security System
- Laundry Features: Laundry Closet, Other
- Pool Private: No
Property
Utilities
- Sewer: Public Sewer
- Utilities: Cable Available, Electricity Available, Natural Gas Available, Phone Available, Sewer Available, Underground Utilities, Water Available
- Water Source: Public
Property and Assessments
- Home Warranty: Yes
- Property Condition: Resale
Green Features
Lot Information
- Common Walls: No Common Walls
- Lot Features: Private
Multi Family
- Number of Units To Be Built: Square Feet
Rental
Rent Information
- Land Lease: Yes
Public Records for 2372 Oberon Walk SE
Tax Record
- 2024$6,602.00 ($550.17 / month)
Home Facts
- Beds5
- Baths3
- StoriesTwo
- Lot Size0.1800 Acres
- StyleSingle Family Residence
- Year Built2000
- APN17076700780
- CountyCobb
- Fireplaces1


