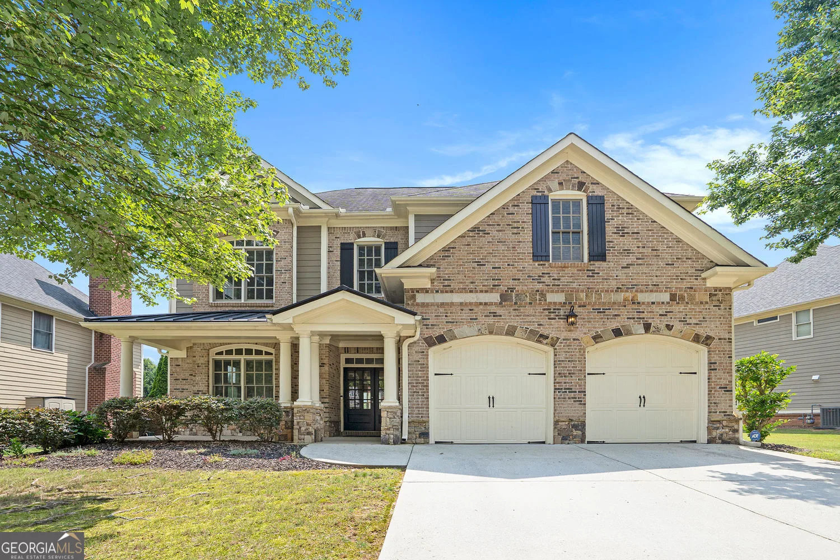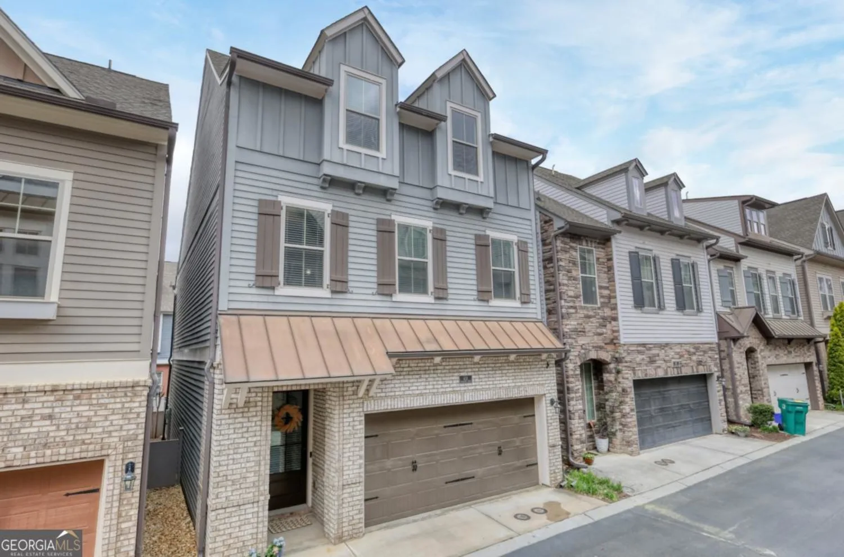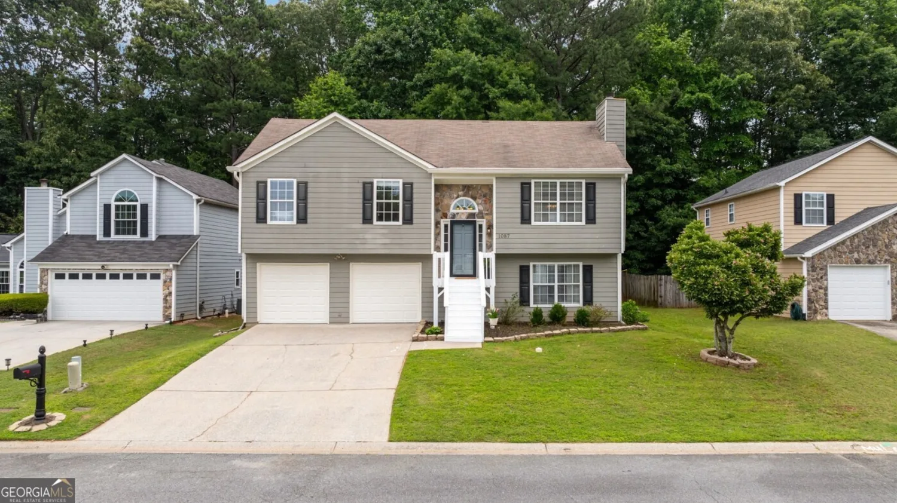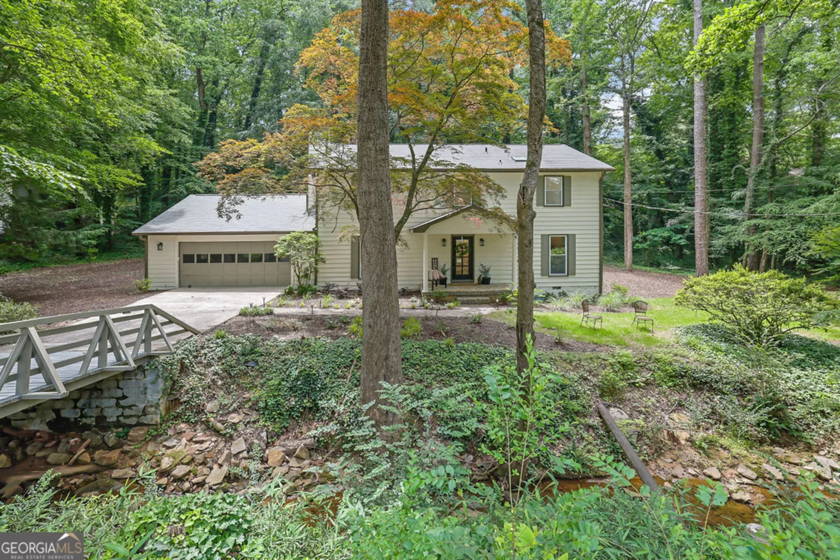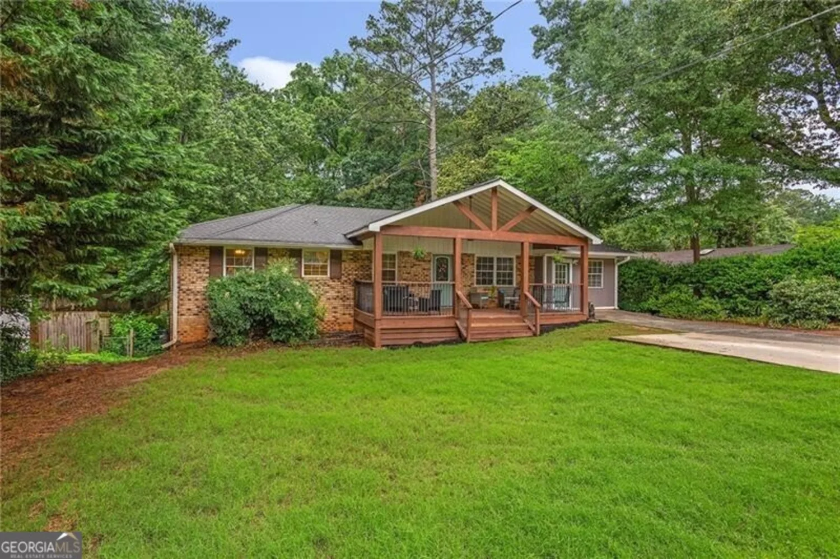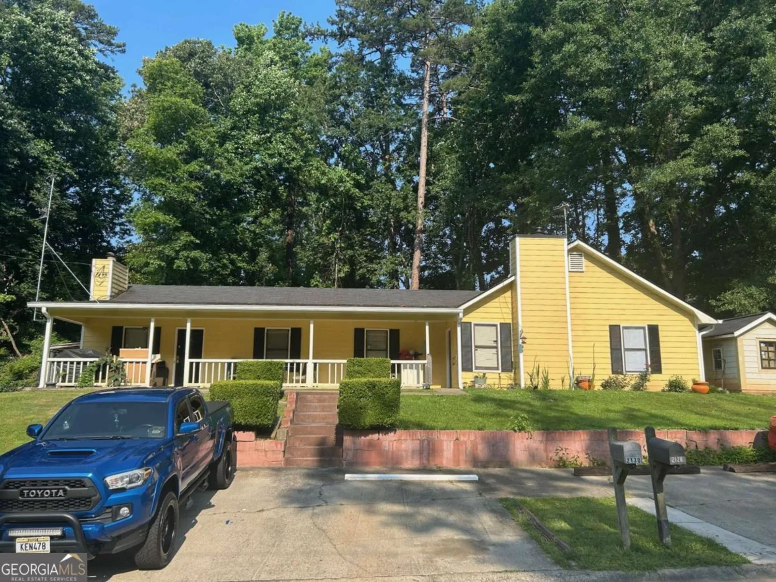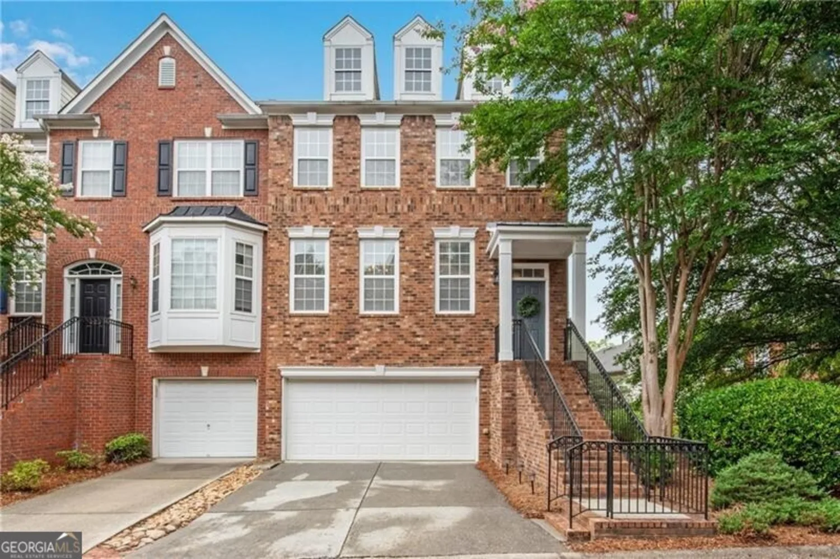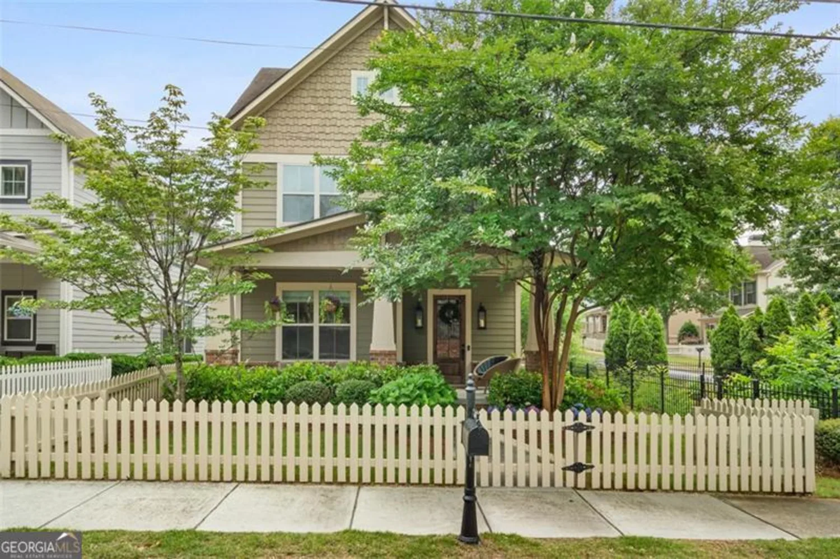4776 highside waySmyrna, GA 30082
4776 highside waySmyrna, GA 30082
Description
Welcome home - three-level townhome nestled in the sought-after Highland Overlook community of Smyrna. Built in 2021 and impeccably maintained, this 4-bedroom, 3.5-bathroom residence offers over 2,500 square feet of bright, open, and luxurious space designed for modern lifestyles. Start on the terrace level, where you'll find a private en-suite bedroom with an English-style basement layout - perfect for guests, in-laws, or a dedicated home office. With its own full bathroom and separation from the main living area, this level delivers flexibility and privacy. On the main level, natural light pours through oversized windows, highlighting the LVP flooring, elegant finishes, and seamless flow of the open floor plan. The heart of the home is the chef-inspired kitchen, complete with quartz countertops, double wall ovens, generous storage, and a large island made for gathering. Off the living space, enjoy two unique outdoor features: a Juliet balcony for quiet moments and a spacious deck ideal for entertaining. Upstairs, retreat to the expansive primary suite, where thoughtful design meets everyday indulgence - including an oversized tiled shower, dual vanity, and a custom-sized walk-in closet. Two additional bedrooms on the upper level share a full bathroom and offer plenty of space for family, guests, or a creative setup. Situated minutes from The Battery, Truist Park, I-285, and all things Smyrna, this is luxury townhome living redefined. Schedule your private tour today - homes like this don't stay on the market long.
Property Details for 4776 HIGHSIDE Way
- Subdivision ComplexHighland Overlook
- Architectural StyleContemporary, Traditional
- Num Of Parking Spaces2
- Parking FeaturesAttached, Garage Door Opener
- Property AttachedYes
LISTING UPDATED:
- StatusActive
- MLS #10536913
- Days on Site1
- Taxes$5,337 / year
- HOA Fees$275 / month
- MLS TypeResidential
- Year Built2021
- Lot Size0.02 Acres
- CountryCobb
LISTING UPDATED:
- StatusActive
- MLS #10536913
- Days on Site1
- Taxes$5,337 / year
- HOA Fees$275 / month
- MLS TypeResidential
- Year Built2021
- Lot Size0.02 Acres
- CountryCobb
Building Information for 4776 HIGHSIDE Way
- StoriesThree Or More
- Year Built2021
- Lot Size0.0200 Acres
Payment Calculator
Term
Interest
Home Price
Down Payment
The Payment Calculator is for illustrative purposes only. Read More
Property Information for 4776 HIGHSIDE Way
Summary
Location and General Information
- Community Features: None
- Directions: GPS
- Coordinates: 33.838023,-84.508487
School Information
- Elementary School: Nickajack
- Middle School: Campbell
- High School: Campbell
Taxes and HOA Information
- Parcel Number: 17060601260
- Tax Year: 2024
- Association Fee Includes: Maintenance Structure, Maintenance Grounds, Pest Control
Virtual Tour
Parking
- Open Parking: No
Interior and Exterior Features
Interior Features
- Cooling: Central Air
- Heating: Central
- Appliances: Double Oven, Dishwasher, Disposal, Dryer, Refrigerator, Ice Maker, Microwave, Cooktop, Stainless Steel Appliance(s), Tankless Water Heater, Washer, Oven
- Basement: Bath Finished, Daylight, Finished, Exterior Entry, Interior Entry
- Flooring: Carpet, Tile, Vinyl
- Interior Features: High Ceilings, In-Law Floorplan, Tile Bath, Tray Ceiling(s), Walk-In Closet(s)
- Levels/Stories: Three Or More
- Window Features: Double Pane Windows
- Kitchen Features: Kitchen Island, Pantry, Solid Surface Counters
- Total Half Baths: 1
- Bathrooms Total Integer: 4
- Bathrooms Total Decimal: 3
Exterior Features
- Construction Materials: Brick
- Roof Type: Composition
- Laundry Features: In Hall, Upper Level
- Pool Private: No
Property
Utilities
- Sewer: Public Sewer
- Utilities: None
- Water Source: Public
- Electric: 220 Volts
Property and Assessments
- Home Warranty: Yes
- Property Condition: Resale
Green Features
Lot Information
- Above Grade Finished Area: 1994
- Common Walls: End Unit, 1 Common Wall
- Lot Features: Corner Lot, Level
Multi Family
- Number of Units To Be Built: Square Feet
Rental
Rent Information
- Land Lease: Yes
Public Records for 4776 HIGHSIDE Way
Tax Record
- 2024$5,337.00 ($444.75 / month)
Home Facts
- Beds4
- Baths3
- Total Finished SqFt2,522 SqFt
- Above Grade Finished1,994 SqFt
- Below Grade Finished528 SqFt
- StoriesThree Or More
- Lot Size0.0200 Acres
- StyleTownhouse
- Year Built2021
- APN17060601260
- CountyCobb
- Fireplaces1


