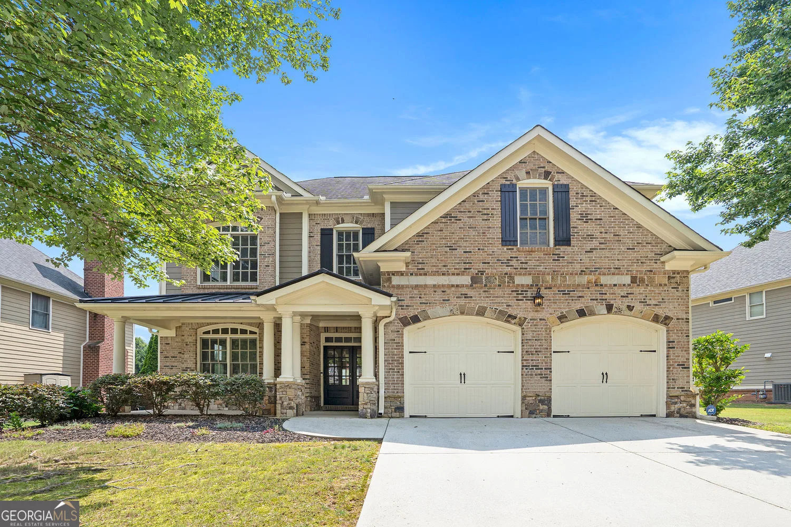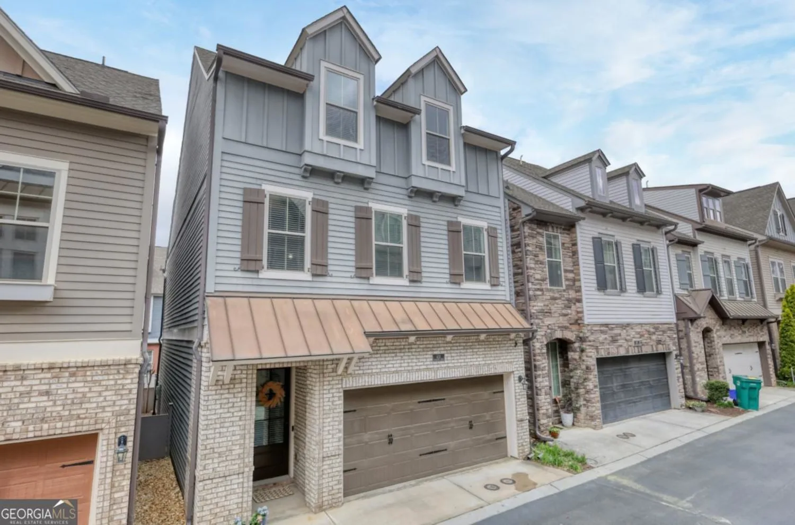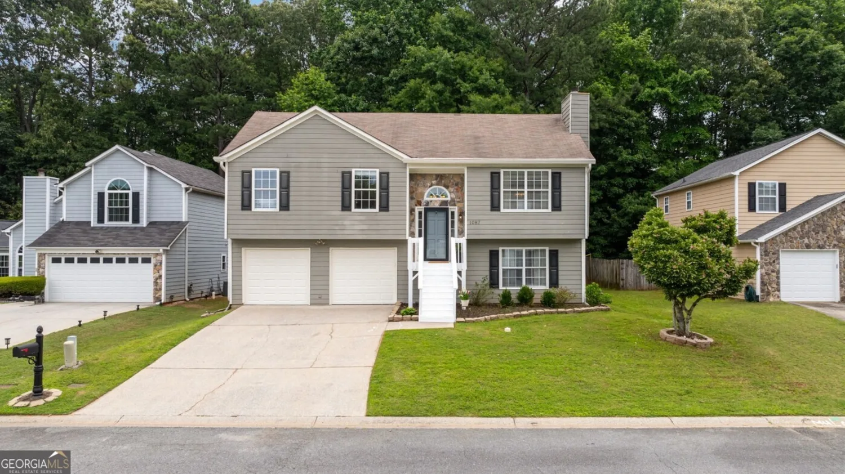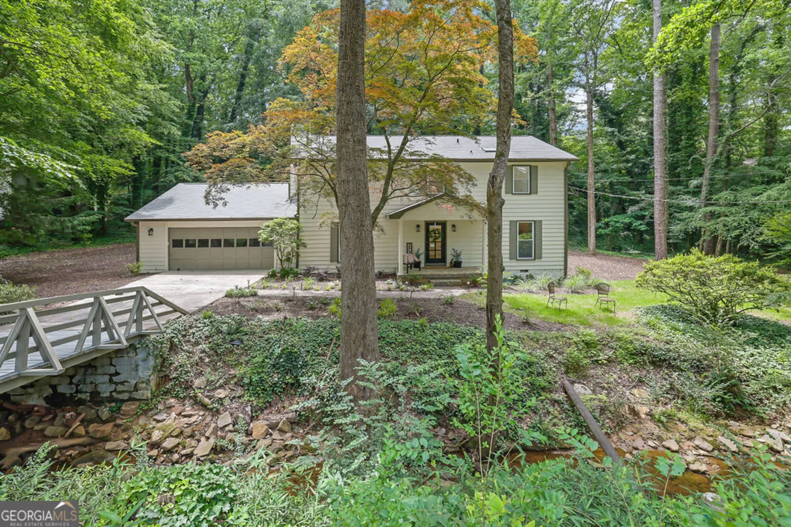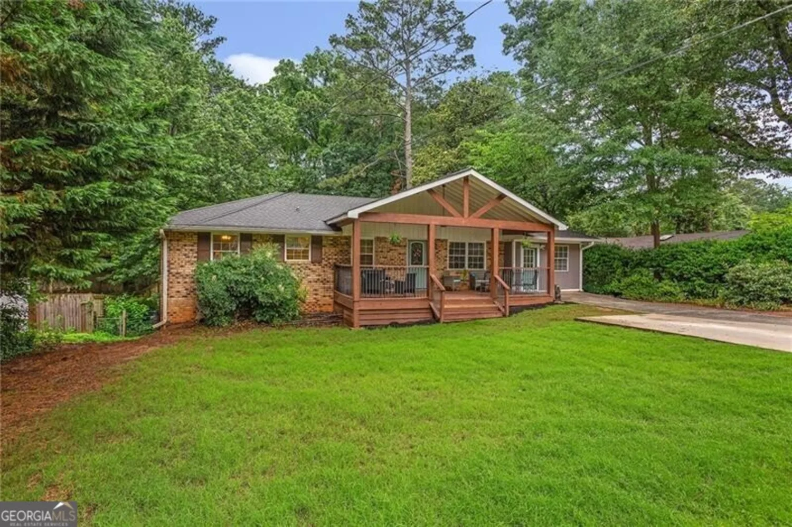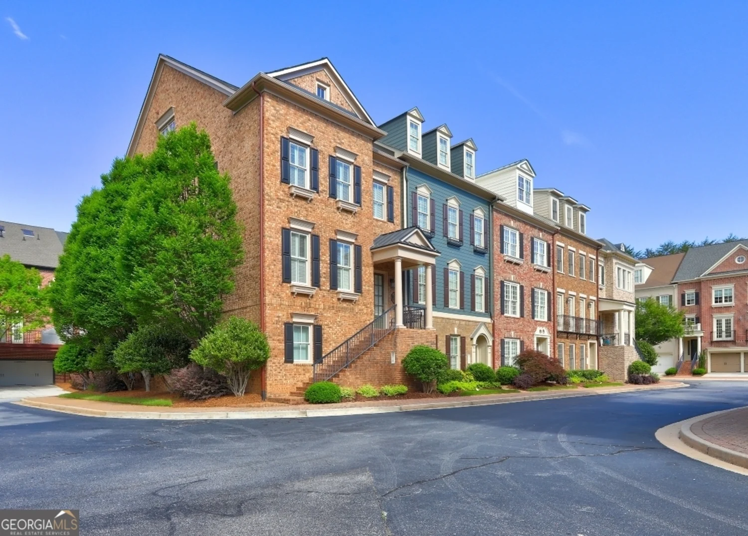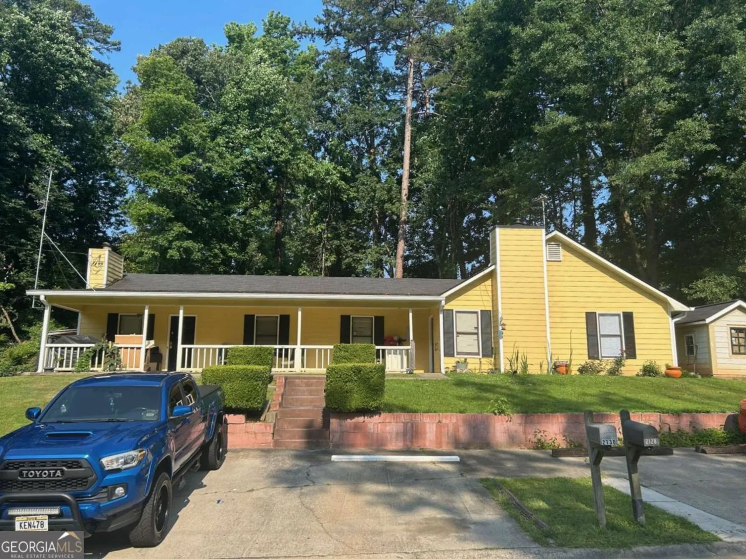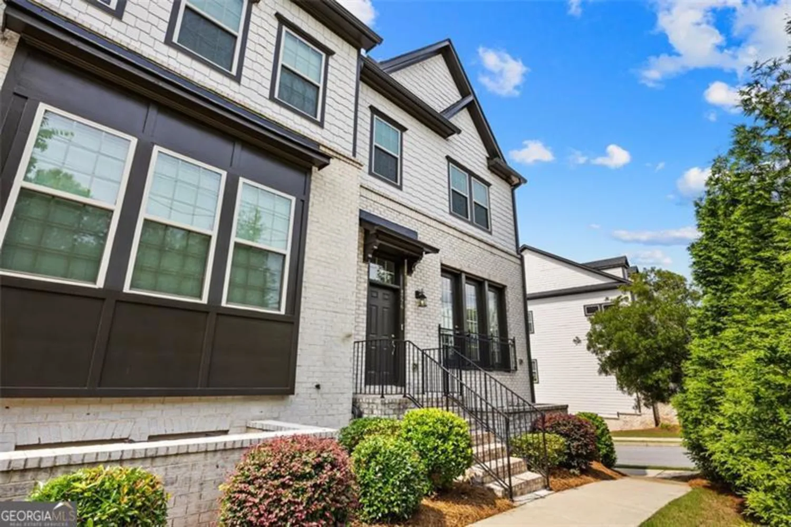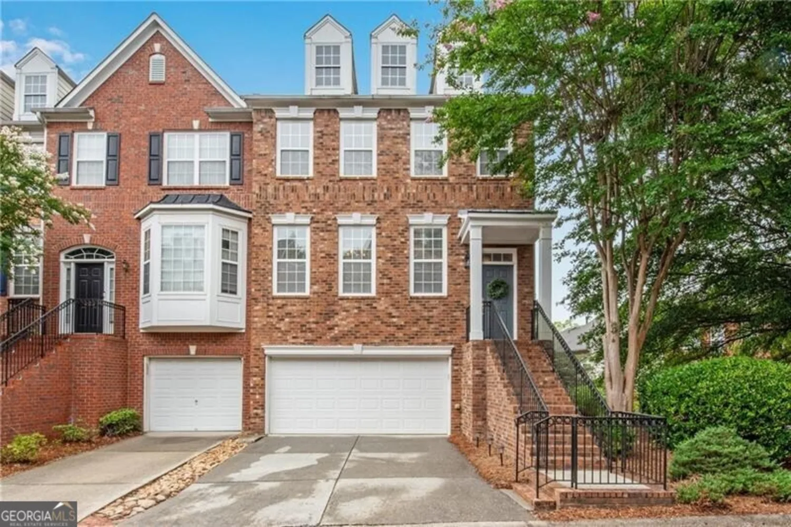4309 elliot waySmyrna, GA 30082
4309 elliot waySmyrna, GA 30082
Description
Nestled within the exclusive gated enclave of Woodbridge Crossing in Smyrna. This immaculate property seamlessly blends modern luxury with timeless elegance, offering a lifestyle of comfort and sophistication. Constructed in 2013 and thoughtfully enhanced since, this home seamlessly blends modern sophistication with timeless elegance. The heart of the home boasts a culinary enthusiast kitchen outfitted with stainless steel appliances, granite countertops, and a gas cooktop, catering to culinary enthusiasts. Adjacent to the eat-in kitchen with breakfast bar, the living room features a cozy fireplace, while the formal dining room offers an ideal setting for intimate gatherings. Conveniently located on the main floor, the spacious primary bedroom provides a private retreat with an en-suite bathroom and ample closet space. Upper Level is Spacious and Versatile featuring Two generously sized bedrooms sharing a well-appointed Jack and Jill bathroom, ensuring comfort and privacy. Not one but two versatile loft areas that offer potential for a home office and a large media room, or play area, adapting to various lifestyle needs. An outdoor sanctuary features an expansive private patio overlooking a low-maintenance backyard, perfect for al fresco dining and entertaining. Oversized two-car garage offers ample storage and convenience along with a driveway to accommodate an additional four cars. Recent upgrades include a newer HVAC system and a newer hot water heater, ensuring modern comfort and efficiency. Woodbridge Crossing is renowned for its picturesque surroundings and maintenance-free living. Residents enjoy access to a swimming pool, clubhouse, street lamps, and sidewalks throughout. Prime Smyrna location offers easy access to the Silver Comet Trail, shopping, dining, and major highways, making it a perfect blend of tranquility and convenience. This home embodies the essence of modern living within a vibrant community, offering an unparalleled lifestyle for its future owners.
Property Details for 4309 Elliot Way
- Subdivision ComplexWoodbridge Crossing
- Architectural StyleBrick/Frame, Brick Front, Craftsman, Traditional
- ExteriorSprinkler System
- Parking FeaturesAttached, Garage, Kitchen Level, Side/Rear Entrance
- Property AttachedYes
LISTING UPDATED:
- StatusClosed
- MLS #10476606
- Days on Site68
- Taxes$5,327 / year
- HOA Fees$3,000 / month
- MLS TypeResidential
- Year Built2013
- Lot Size0.13 Acres
- CountryCobb
LISTING UPDATED:
- StatusClosed
- MLS #10476606
- Days on Site68
- Taxes$5,327 / year
- HOA Fees$3,000 / month
- MLS TypeResidential
- Year Built2013
- Lot Size0.13 Acres
- CountryCobb
Building Information for 4309 Elliot Way
- StoriesTwo
- Year Built2013
- Lot Size0.1250 Acres
Payment Calculator
Term
Interest
Home Price
Down Payment
The Payment Calculator is for illustrative purposes only. Read More
Property Information for 4309 Elliot Way
Summary
Location and General Information
- Community Features: Clubhouse, Gated, Playground, Pool, Sidewalks, Street Lights, Near Shopping
- Directions: Use GPS
- Coordinates: 33.842136,-84.53023
School Information
- Elementary School: Nickajack
- Middle School: Griffin
- High School: Campbell
Taxes and HOA Information
- Parcel Number: 17040401810
- Tax Year: 2024
- Association Fee Includes: Maintenance Structure, Maintenance Grounds, Swimming, Trash
- Tax Lot: 133
Virtual Tour
Parking
- Open Parking: No
Interior and Exterior Features
Interior Features
- Cooling: Ceiling Fan(s), Central Air, Electric, Zoned
- Heating: Central, Natural Gas, Zoned
- Appliances: Dishwasher, Disposal, Dryer, Gas Water Heater, Microwave, Refrigerator, Washer
- Basement: None
- Fireplace Features: Factory Built, Family Room, Gas Log, Gas Starter, Living Room
- Flooring: Carpet, Hardwood
- Interior Features: Bookcases, Double Vanity, High Ceilings, Master On Main Level, Separate Shower, Soaking Tub, Tile Bath, Tray Ceiling(s), Walk-In Closet(s)
- Levels/Stories: Two
- Window Features: Double Pane Windows
- Kitchen Features: Breakfast Bar, Kitchen Island, Solid Surface Counters
- Foundation: Slab
- Main Bedrooms: 1
- Total Half Baths: 1
- Bathrooms Total Integer: 3
- Main Full Baths: 1
- Bathrooms Total Decimal: 2
Exterior Features
- Construction Materials: Other
- Fencing: Back Yard, Other
- Patio And Porch Features: Patio
- Roof Type: Composition
- Security Features: Gated Community, Security System, Smoke Detector(s)
- Laundry Features: Other
- Pool Private: No
Property
Utilities
- Sewer: Public Sewer
- Utilities: Cable Available, Electricity Available, High Speed Internet, Natural Gas Available, Phone Available, Sewer Connected, Underground Utilities, Water Available
- Water Source: Public
Property and Assessments
- Home Warranty: Yes
- Property Condition: Resale
Green Features
Lot Information
- Above Grade Finished Area: 2481
- Common Walls: No Common Walls
- Lot Features: Level, Private
Multi Family
- Number of Units To Be Built: Square Feet
Rental
Rent Information
- Land Lease: Yes
Public Records for 4309 Elliot Way
Tax Record
- 2024$5,327.00 ($443.92 / month)
Home Facts
- Beds3
- Baths2
- Total Finished SqFt2,481 SqFt
- Above Grade Finished2,481 SqFt
- StoriesTwo
- Lot Size0.1250 Acres
- StyleSingle Family Residence
- Year Built2013
- APN17040401810
- CountyCobb
- Fireplaces1


