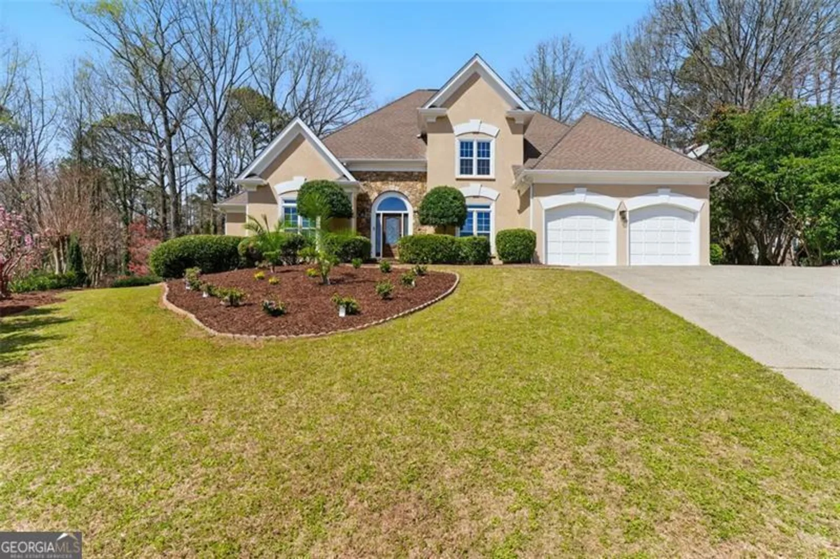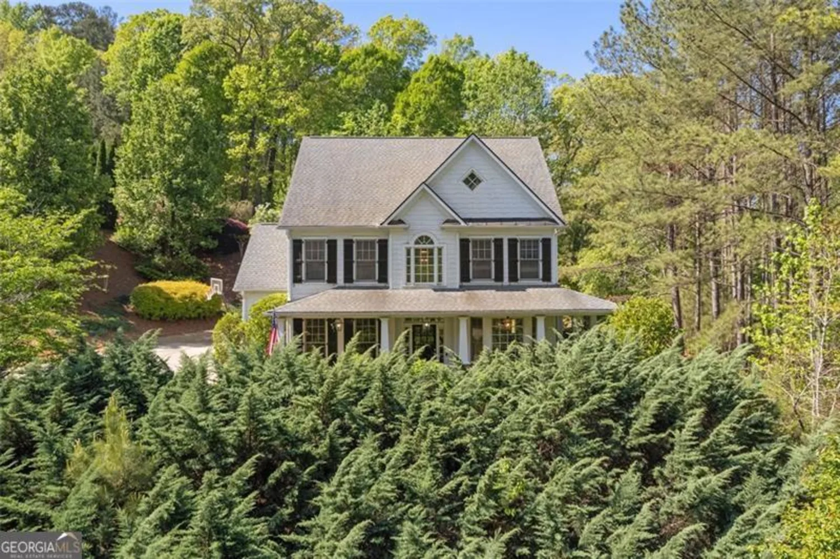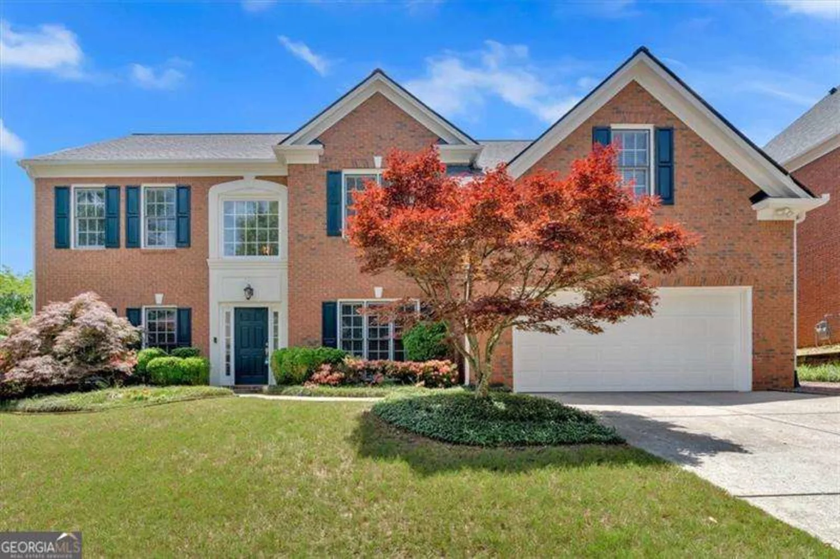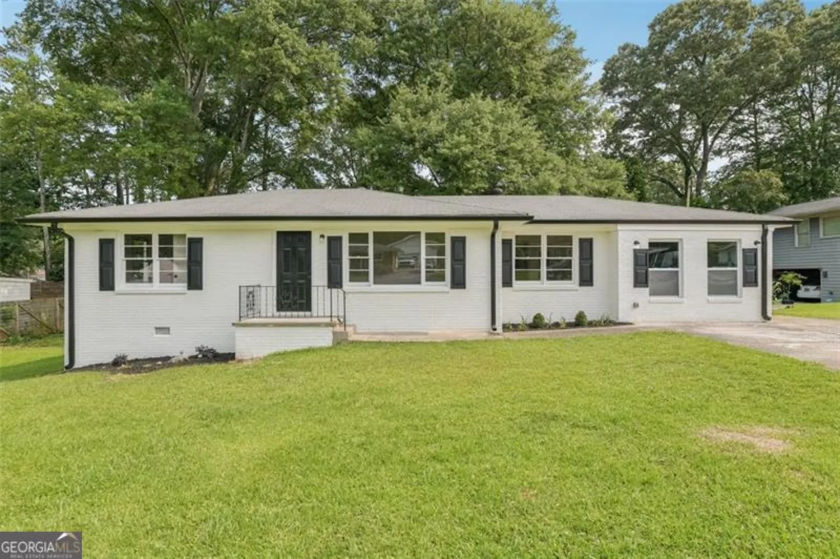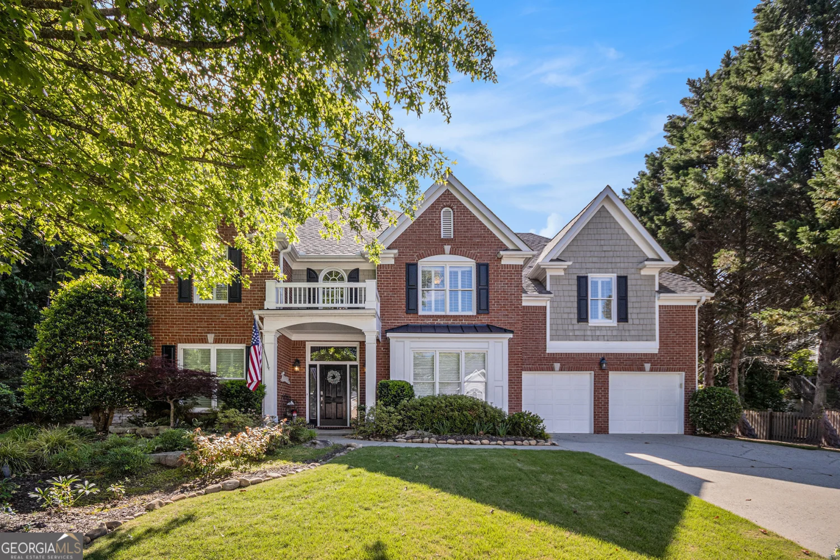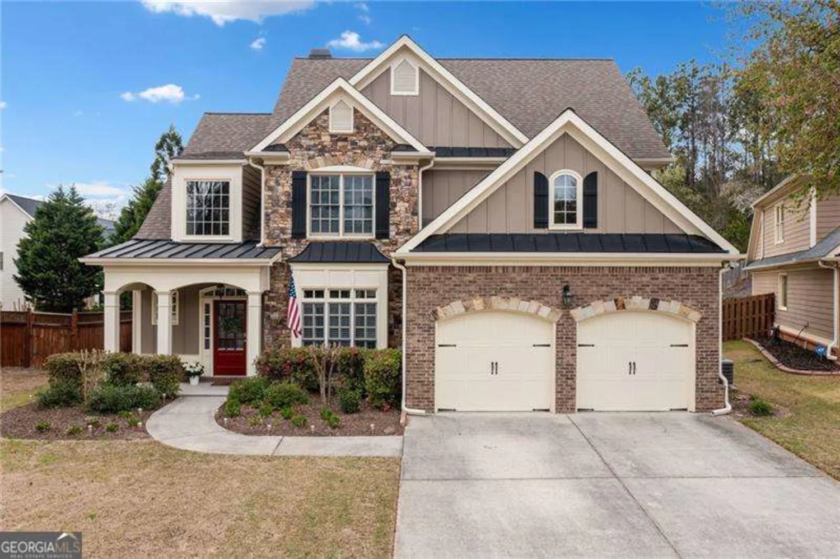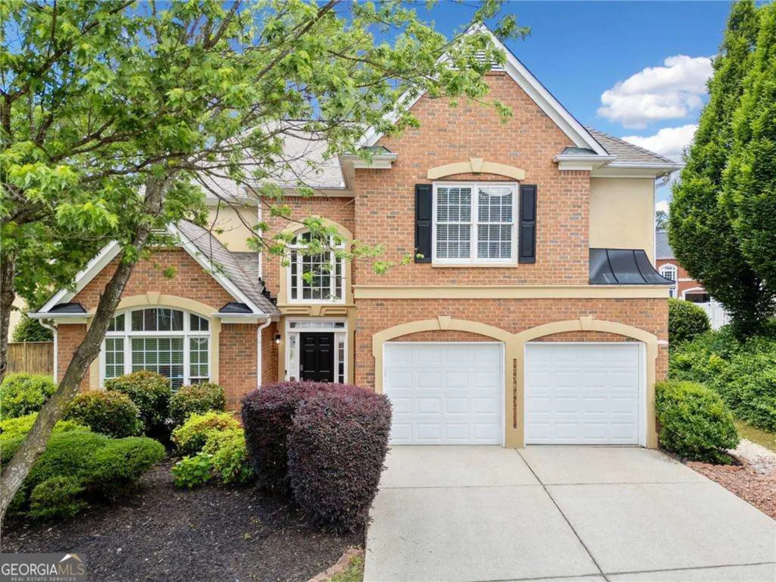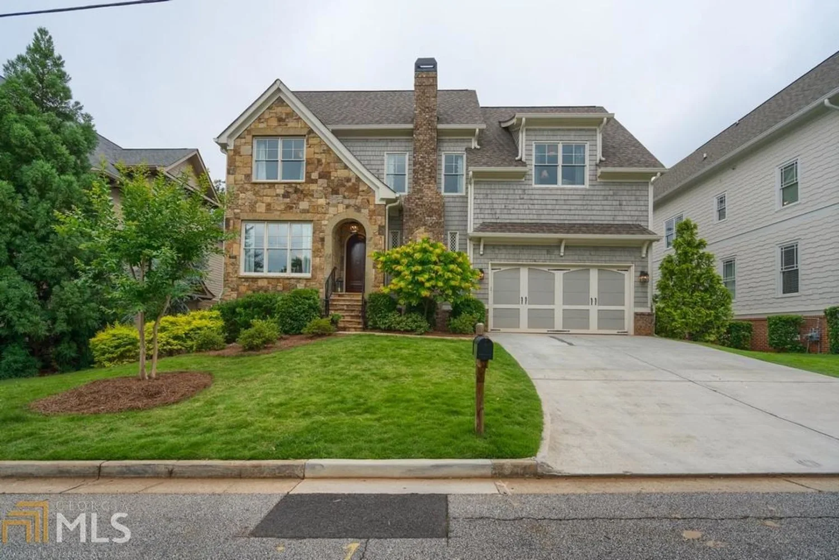3910 cooper lake drive seSmyrna, GA 30082
3910 cooper lake drive seSmyrna, GA 30082
Description
New Construction - Modern farmhouse plan that has 4 Bedrooms & 4 Full Bathrooms. King Springs Elementary. Property features an open kitchen, Quartz Counter tops, Tile back splash, SS appliances, double oven, gas cook-top, Large Island w/ views to the family room. Full bed/bath on the main level. Large owner's suite and private owner's bath with large walk-In closet, freestanding tub. Laundry on the upper level. Full unfinished daylight basement. Large two car garage plus private back yard! Walking distance to the Silver Comet Trail and North Cooper Lake Park. Quiet neighborhood, easy highway access, and incredible price!!! Southern Living Custom Builder. Estimated completion October 2025.
Property Details for 3910 Cooper Lake Drive SE
- Subdivision ComplexCooper Lake Hills
- Architectural StyleTraditional
- Num Of Parking Spaces2
- Parking FeaturesGarage Door Opener, Garage, Kitchen Level
- Property AttachedNo
LISTING UPDATED:
- StatusActive
- MLS #10450154
- Days on Site122
- Taxes$326 / year
- MLS TypeResidential
- Year Built2025
- Lot Size1.03 Acres
- CountryCobb
LISTING UPDATED:
- StatusActive
- MLS #10450154
- Days on Site122
- Taxes$326 / year
- MLS TypeResidential
- Year Built2025
- Lot Size1.03 Acres
- CountryCobb
Building Information for 3910 Cooper Lake Drive SE
- StoriesTwo
- Year Built2025
- Lot Size1.0270 Acres
Payment Calculator
Term
Interest
Home Price
Down Payment
The Payment Calculator is for illustrative purposes only. Read More
Property Information for 3910 Cooper Lake Drive SE
Summary
Location and General Information
- Community Features: Park
- Directions: Please use GPS.
- Coordinates: 33.851032,-84.545024
School Information
- Elementary School: King Springs
- Middle School: Griffin
- High School: Campbell
Taxes and HOA Information
- Parcel Number: 17031500290
- Tax Year: 2024
- Association Fee Includes: None
- Tax Lot: 26
Virtual Tour
Parking
- Open Parking: No
Interior and Exterior Features
Interior Features
- Cooling: Central Air, Electric
- Heating: Central
- Appliances: Convection Oven, Double Oven, Dishwasher, Disposal, Gas Water Heater
- Basement: Daylight, Full, Unfinished
- Fireplace Features: Factory Built, Family Room
- Flooring: Carpet, Hardwood, Tile
- Interior Features: High Ceilings, Double Vanity, Beamed Ceilings, Soaking Tub
- Levels/Stories: Two
- Window Features: Double Pane Windows
- Kitchen Features: Kitchen Island, Pantry, Walk-in Pantry
- Main Bedrooms: 1
- Bathrooms Total Integer: 4
- Main Full Baths: 1
- Bathrooms Total Decimal: 4
Exterior Features
- Construction Materials: Concrete
- Roof Type: Composition
- Laundry Features: Upper Level
- Pool Private: No
Property
Utilities
- Sewer: Private Sewer
- Utilities: Electricity Available, Natural Gas Available, Sewer Connected, Underground Utilities, Water Available
- Water Source: Public
Property and Assessments
- Home Warranty: Yes
- Property Condition: New Construction
Green Features
Lot Information
- Above Grade Finished Area: 242
- Lot Features: Private
Multi Family
- Number of Units To Be Built: Square Feet
Rental
Rent Information
- Land Lease: Yes
Public Records for 3910 Cooper Lake Drive SE
Tax Record
- 2024$326.00 ($27.17 / month)
Home Facts
- Beds4
- Baths4
- Total Finished SqFt242 SqFt
- Above Grade Finished242 SqFt
- StoriesTwo
- Lot Size1.0270 Acres
- StyleSingle Family Residence
- Year Built2025
- APN17031500290
- CountyCobb
- Fireplaces1


