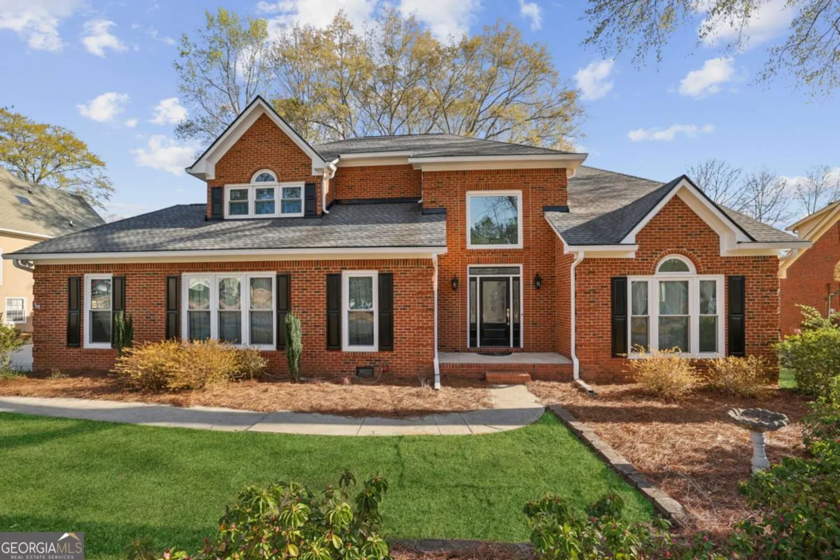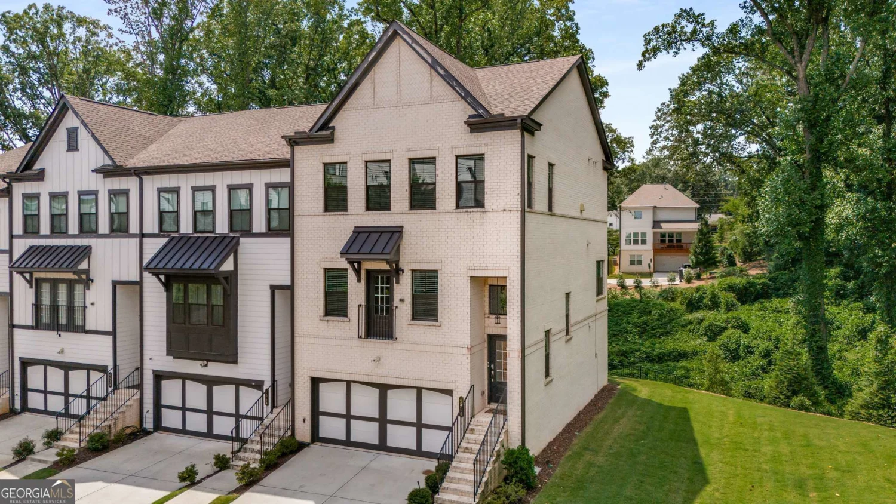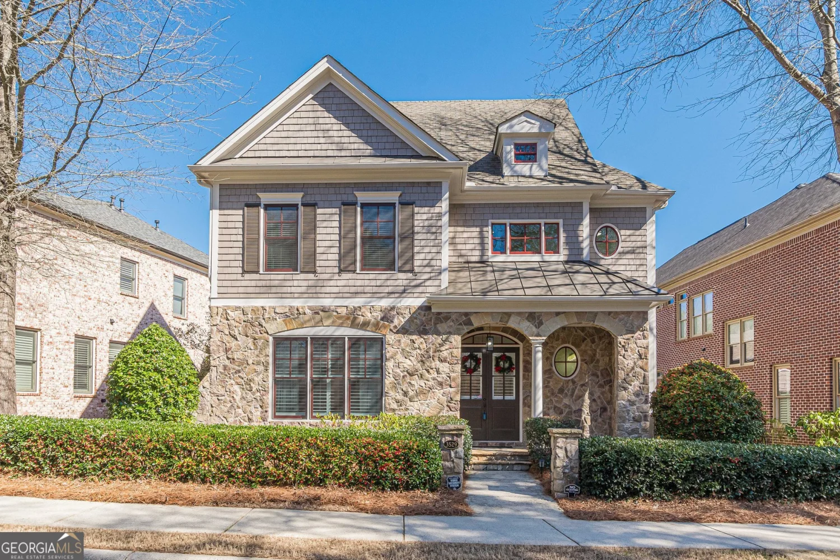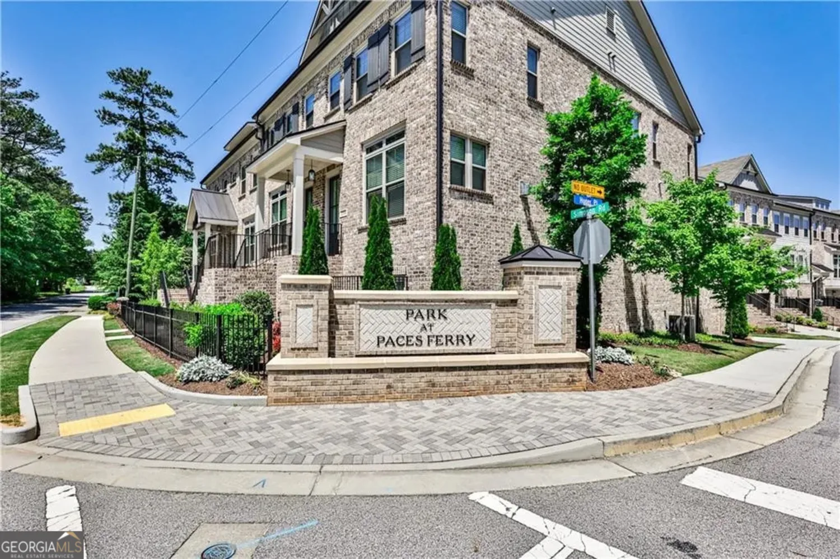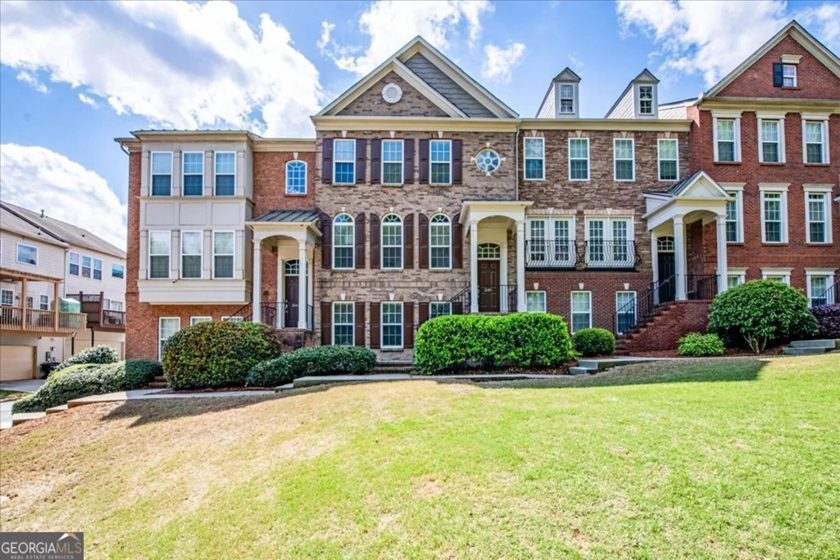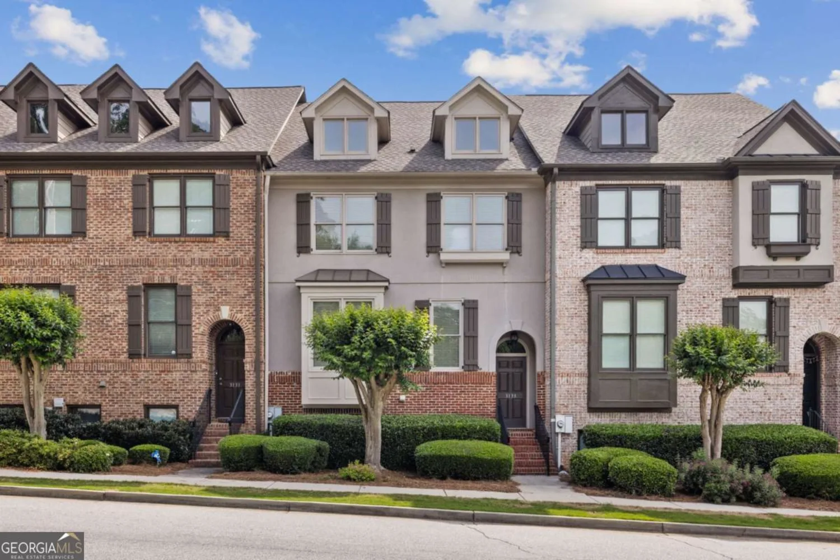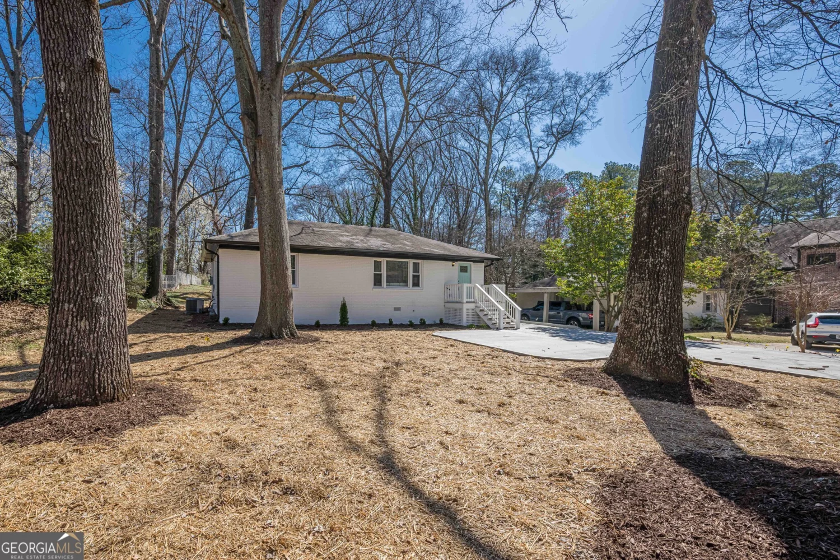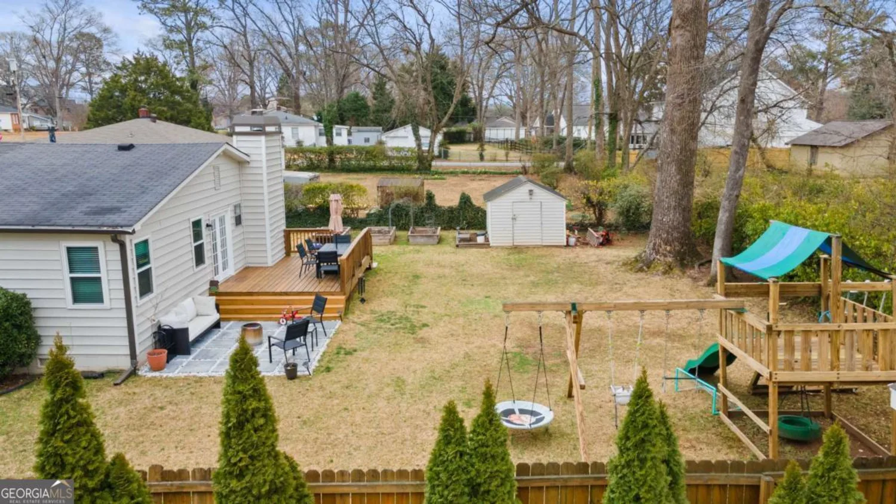5004 lake mist drive seSmyrna, GA 30126
5004 lake mist drive seSmyrna, GA 30126
Description
Gorgeous home beautiful hardwoods thru-out the home. Double fireplace leading into a large sunroom. Large kitchen open to a large family room. Large dining room for entertaining family events. This home has great curb appeal and lush landscaping in front and back. This homeowner has taken great care of this home and has maintained everything the roof is about 2 years old. This is a beauty and will not last. Close to shopping Sprouts and Publix. 20 mins to airport and 20 mins to downtown. Private schools are near by. Hurry will not last.
Property Details for 5004 Lake Mist Drive SE
- Subdivision ComplexLakeview at Vinings
- Architectural StyleBrick Front, Traditional
- ExteriorGarden
- Num Of Parking Spaces2
- Parking FeaturesAttached, Garage
- Property AttachedYes
LISTING UPDATED:
- StatusActive
- MLS #10518643
- Days on Site11
- Taxes$971 / year
- HOA Fees$725 / month
- MLS TypeResidential
- Year Built2002
- Lot Size0.28 Acres
- CountryCobb
LISTING UPDATED:
- StatusActive
- MLS #10518643
- Days on Site11
- Taxes$971 / year
- HOA Fees$725 / month
- MLS TypeResidential
- Year Built2002
- Lot Size0.28 Acres
- CountryCobb
Building Information for 5004 Lake Mist Drive SE
- StoriesTwo
- Year Built2002
- Lot Size0.2800 Acres
Payment Calculator
Term
Interest
Home Price
Down Payment
The Payment Calculator is for illustrative purposes only. Read More
Property Information for 5004 Lake Mist Drive SE
Summary
Location and General Information
- Community Features: Lake, Park, Street Lights, Walk To Schools, Near Shopping
- Directions: South on Cooper lake Rd. from the E/W Connector. -Right into Lakeview at Vinings S/D. -Left on Lake Mist Dr. -Home on the right.
- Coordinates: 33.833651,-84.539728
School Information
- Elementary School: Nickajack
- Middle School: Campbell
- High School: Campbell
Taxes and HOA Information
- Parcel Number: 17033000650
- Tax Year: 2024
- Association Fee Includes: Reserve Fund
Virtual Tour
Parking
- Open Parking: No
Interior and Exterior Features
Interior Features
- Cooling: Ceiling Fan(s), Central Air
- Heating: Central, Forced Air, Natural Gas
- Appliances: Dishwasher, Disposal, Gas Water Heater
- Basement: None
- Fireplace Features: Gas Starter, Masonry
- Flooring: Hardwood
- Interior Features: High Ceilings, Split Bedroom Plan, Tray Ceiling(s), Walk-In Closet(s)
- Levels/Stories: Two
- Window Features: Double Pane Windows
- Kitchen Features: Breakfast Bar, Pantry
- Foundation: Slab
- Total Half Baths: 1
- Bathrooms Total Integer: 4
- Bathrooms Total Decimal: 3
Exterior Features
- Construction Materials: Brick, Concrete
- Fencing: Back Yard, Privacy
- Patio And Porch Features: Patio
- Roof Type: Composition
- Security Features: Security System, Smoke Detector(s)
- Laundry Features: Laundry Closet
- Pool Private: No
Property
Utilities
- Sewer: Public Sewer
- Utilities: Electricity Available, High Speed Internet, Natural Gas Available, Sewer Available, Water Available
- Water Source: Public
- Electric: 220 Volts
Property and Assessments
- Home Warranty: Yes
- Property Condition: Resale
Green Features
- Green Energy Efficient: Appliances
Lot Information
- Common Walls: No Common Walls
- Lot Features: Level, Private
Multi Family
- Number of Units To Be Built: Square Feet
Rental
Rent Information
- Land Lease: Yes
Public Records for 5004 Lake Mist Drive SE
Tax Record
- 2024$971.00 ($80.92 / month)
Home Facts
- Beds4
- Baths3
- StoriesTwo
- Lot Size0.2800 Acres
- StyleSingle Family Residence
- Year Built2002
- APN17033000650
- CountyCobb
- Fireplaces2


