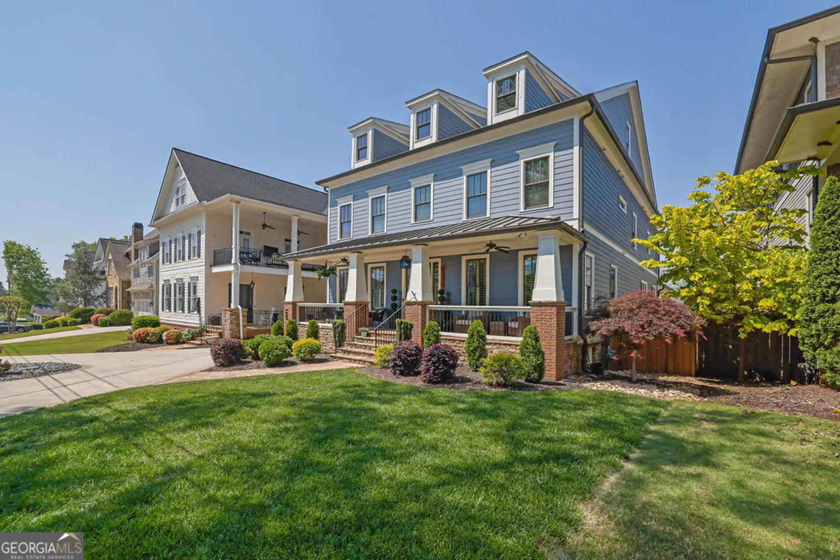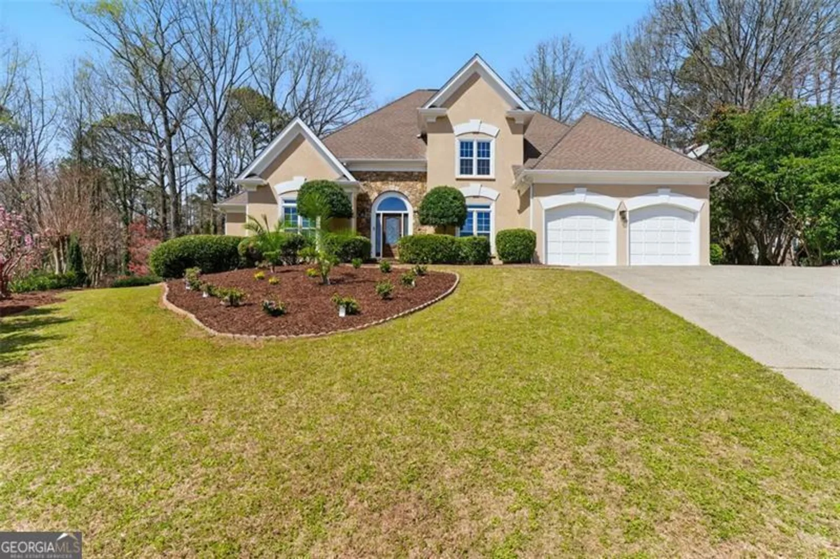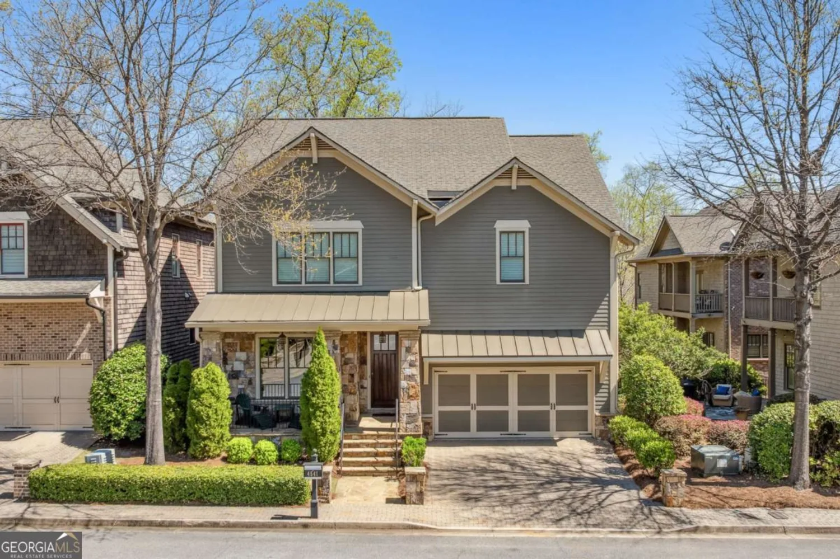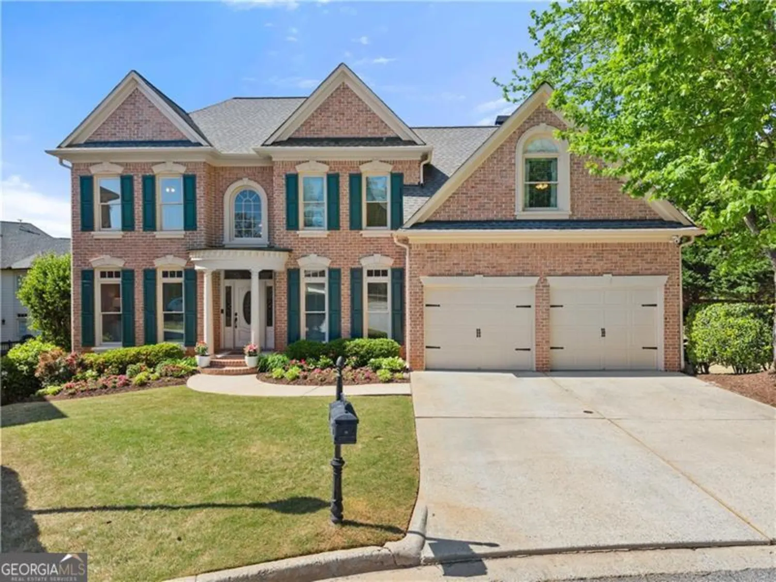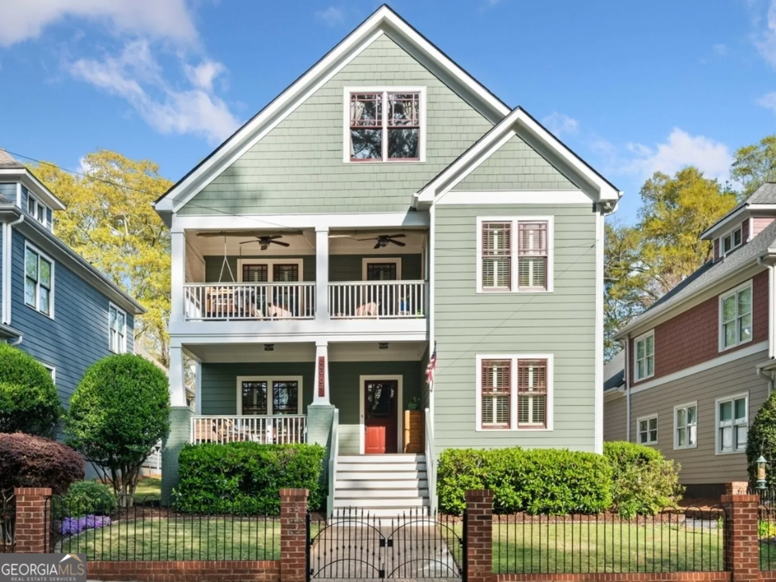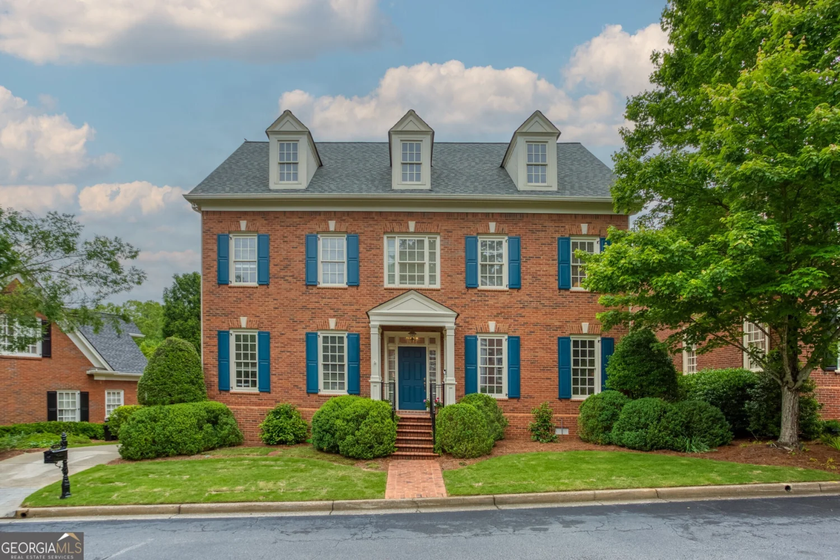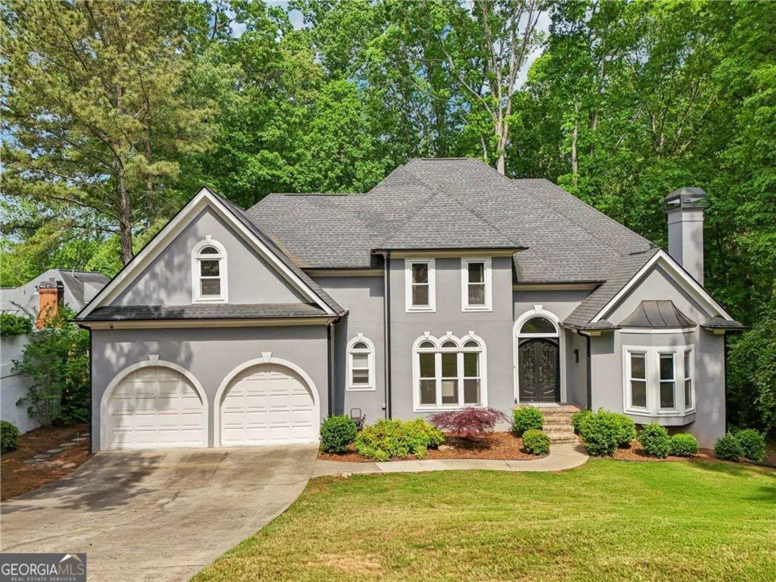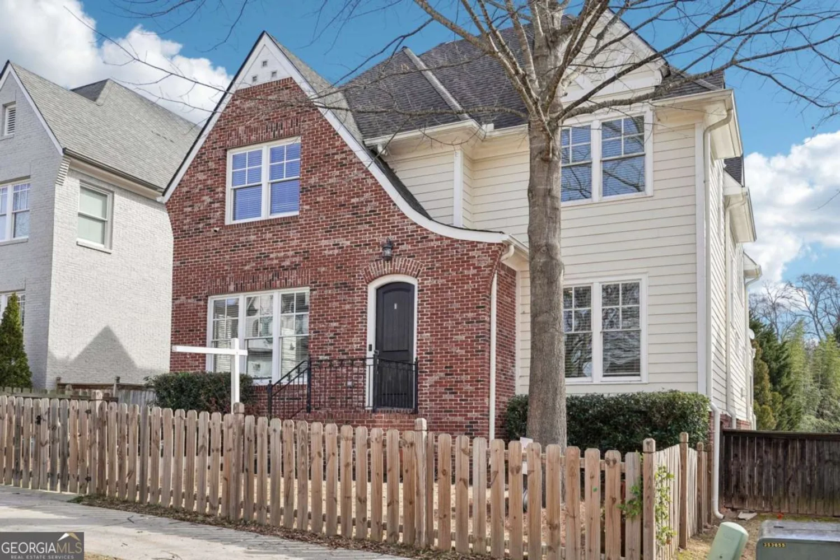1235 grand view drive seSmyrna, GA 30126
1235 grand view drive seSmyrna, GA 30126
Description
Coming Soon Vinings Estates Must See! Sellers Spared No Expense Beautiful Updated 4Bd/4.5Ba W/ A Recently Remodeled Terrace Level, Kitchen, Primary Bathroom & Secondary Bathrooms. Home Features Views Of The Atlanta Skyline A Large Private Wooded Lot, Updated Fixtures, Custom Window Treatments, W/ No Visible Neighbors To The Rear! 3 Car Side Entry Garage. The Home Has A Large Composite Wrap Around Deck. It Is Open In The Back And Covered (Remote Screen) On The Side Overlooking The Manicured Yard Outdoor Fire Pit & Fireplace. Enter The Main Level Features A 2 Story Foyer, Refinished Hardwoods, 2 Story Great Rm Features A Stone Fireplace, Built In Shelving & Large Windows Looking Out To The Beautiful Outdoor Space. Updated Kitchen W/ Light Cabinets, Shiplap Walls, Modern Backsplash, Jenn-Air Cooktop, Kohler Farmhouse Sink, Built In Workstation And Much More! Upstairs Features An Oversized Owners Suite W/ Custom Closets A Must See If Person Huge Custom 19Ft X 17Ft Walk In Dressing Room Featuring A Custom Built In Island (7Ft X 5Ft) W/ Slow Close Drawers And Much More! Entering The Newly Remodeled Primary Bath Through The Barn Doors You Will Find A Top Of The Line Mti Soaking Tub, Glass Shower, Custom Lighting And Heated Floors. The Upstairs Features An 3 Additional Bedrooms (Jack & Jill W/ Updated Bath & A Large Bd W/ An Ensuite Bath). Modern Terrace Level Was Recently Finished And Features A Great/Game Room, Gym/ Workout Area, Wine Storage, Additional Storage Area(S), Beautiful Full Bathroom, Walk Out Side Patio. The Vinings Estates Community Features Resort Like Amenities With 2 Clubhouses, 3 Pools, Fitness Facility, Playground, Basketball, 6 Tennis Courts & 6 Pickleball Courts. Convenient Smyrna Location Minutes Away From Whitefield Academy, The Silver Comet Trail, Shopping Dining I-285, I-75 The Battery/Truist Park & The New Riverview Landing On The Chattahoochee.
Property Details for 1235 Grand View Drive SE
- Subdivision ComplexVININGS ESTATES
- Architectural StyleBrick 3 Side, Traditional
- ExteriorGarden
- Num Of Parking Spaces3
- Parking FeaturesAttached, Garage, Garage Door Opener, Kitchen Level, Side/Rear Entrance
- Property AttachedYes
LISTING UPDATED:
- StatusActive
- MLS #10526249
- Days on Site6
- Taxes$7,448 / year
- HOA Fees$1,100 / month
- MLS TypeResidential
- Year Built2003
- Lot Size0.52 Acres
- CountryCobb
LISTING UPDATED:
- StatusActive
- MLS #10526249
- Days on Site6
- Taxes$7,448 / year
- HOA Fees$1,100 / month
- MLS TypeResidential
- Year Built2003
- Lot Size0.52 Acres
- CountryCobb
Building Information for 1235 Grand View Drive SE
- StoriesThree Or More
- Year Built2003
- Lot Size0.5160 Acres
Payment Calculator
Term
Interest
Home Price
Down Payment
The Payment Calculator is for illustrative purposes only. Read More
Property Information for 1235 Grand View Drive SE
Summary
Location and General Information
- Community Features: Clubhouse, Fitness Center, Playground, Pool, Street Lights, Swim Team, Tennis Court(s), Walk To Schools, Near Shopping
- Directions: 285 E to S Cobb, Lt on E/W Conn, Lt on Cooper Lake Rd, Lt into Vinings Estates, Rt on VE Dr, Rt on Whitehave, Rt on Grand View Dr.
- Coordinates: 33.826785,-84.520151
School Information
- Elementary School: Nickajack
- Middle School: Griffin
- High School: Campbell
Taxes and HOA Information
- Parcel Number: 17047200300
- Tax Year: 2024
- Association Fee Includes: Swimming, Tennis
Virtual Tour
Parking
- Open Parking: No
Interior and Exterior Features
Interior Features
- Cooling: Ceiling Fan(s), Central Air
- Heating: Natural Gas, Zoned
- Appliances: Dishwasher, Disposal, Refrigerator, Tankless Water Heater
- Basement: Bath Finished, Daylight, Exterior Entry, Finished, Interior Entry
- Fireplace Features: Factory Built, Gas Starter, Outside
- Flooring: Carpet, Hardwood, Tile
- Interior Features: Bookcases, Double Vanity, High Ceilings, Other, Vaulted Ceiling(s), Walk-In Closet(s)
- Levels/Stories: Three Or More
- Window Features: Double Pane Windows
- Kitchen Features: Breakfast Area, Breakfast Bar, Breakfast Room, Pantry
- Bathrooms Total Integer: 5
- Main Full Baths: 1
- Bathrooms Total Decimal: 5
Exterior Features
- Construction Materials: Brick, Stone
- Fencing: Back Yard
- Roof Type: Composition
- Security Features: Security System, Smoke Detector(s)
- Laundry Features: Other
- Pool Private: No
Property
Utilities
- Sewer: Public Sewer
- Utilities: Cable Available, Electricity Available, High Speed Internet, Natural Gas Available, Sewer Available, Underground Utilities, Water Available
- Water Source: Public
- Electric: 220 Volts
Property and Assessments
- Home Warranty: Yes
- Property Condition: Resale
Green Features
- Green Energy Efficient: Thermostat, Water Heater
Lot Information
- Above Grade Finished Area: 3392
- Common Walls: No Common Walls
- Lot Features: Corner Lot, Level, Private
Multi Family
- Number of Units To Be Built: Square Feet
Rental
Rent Information
- Land Lease: Yes
Public Records for 1235 Grand View Drive SE
Tax Record
- 2024$7,448.00 ($620.67 / month)
Home Facts
- Beds4
- Baths5
- Total Finished SqFt4,892 SqFt
- Above Grade Finished3,392 SqFt
- Below Grade Finished1,500 SqFt
- StoriesThree Or More
- Lot Size0.5160 Acres
- StyleSingle Family Residence
- Year Built2003
- APN17047200300
- CountyCobb
- Fireplaces3


