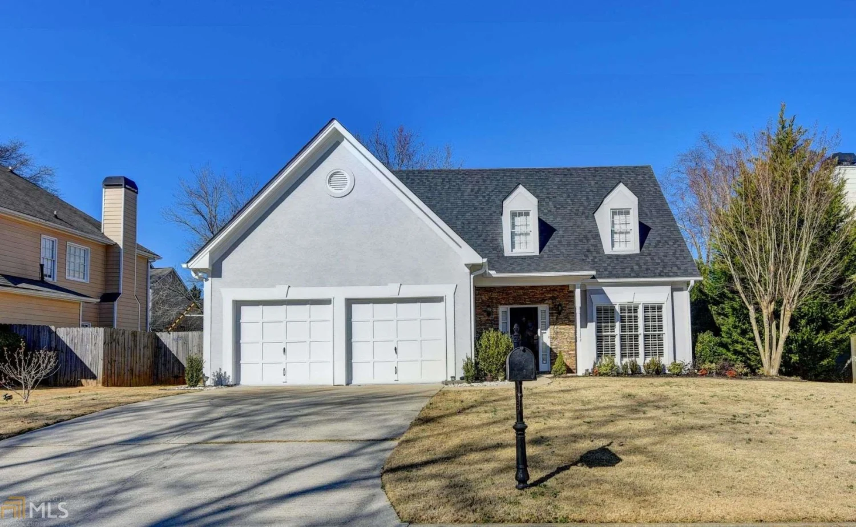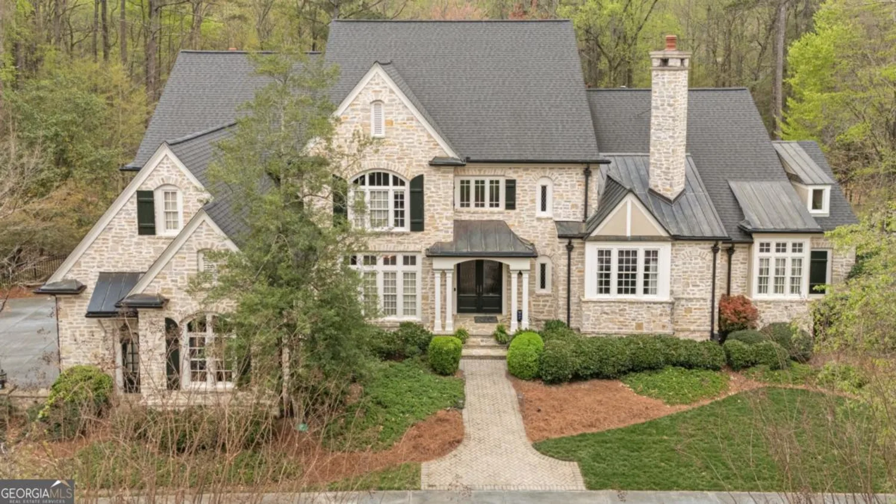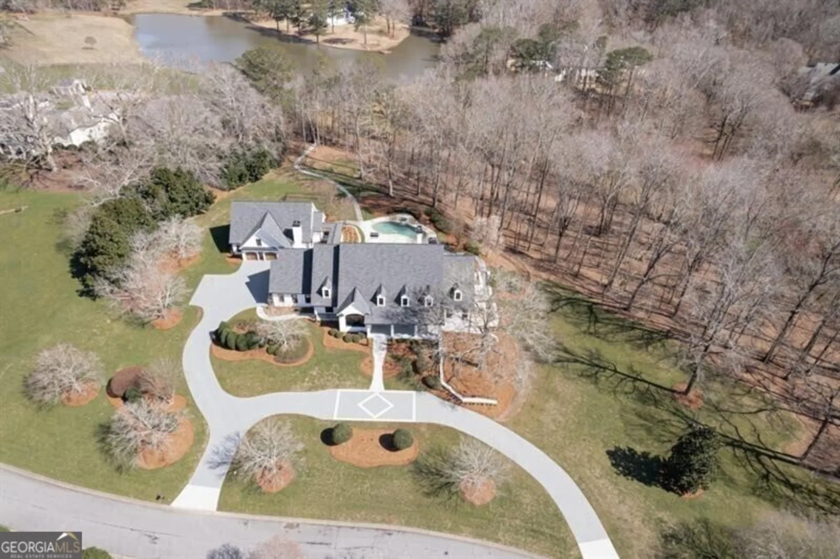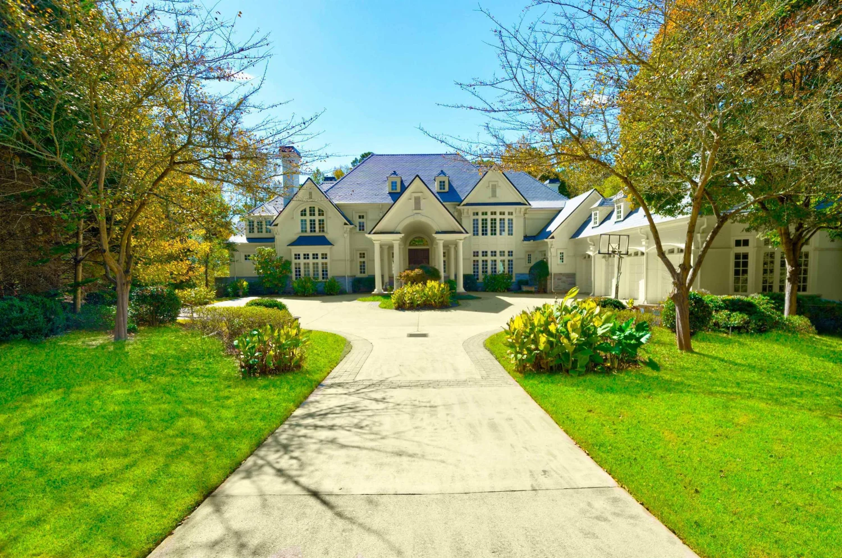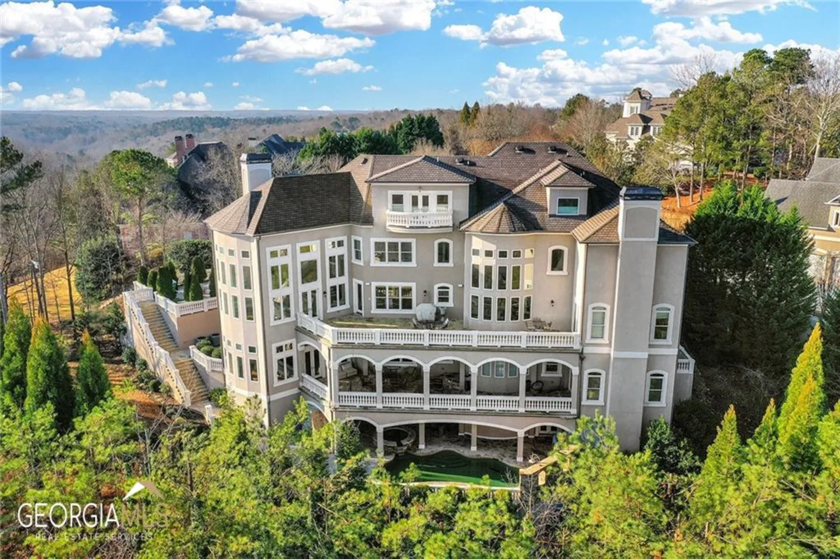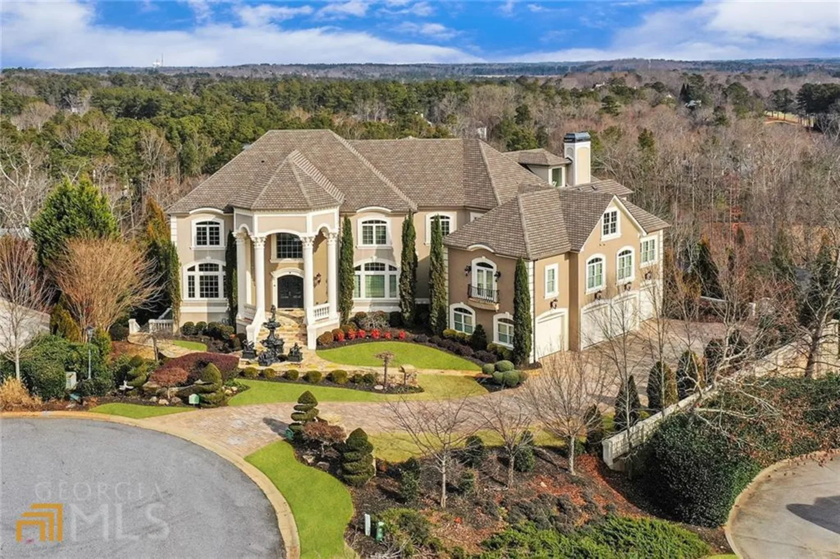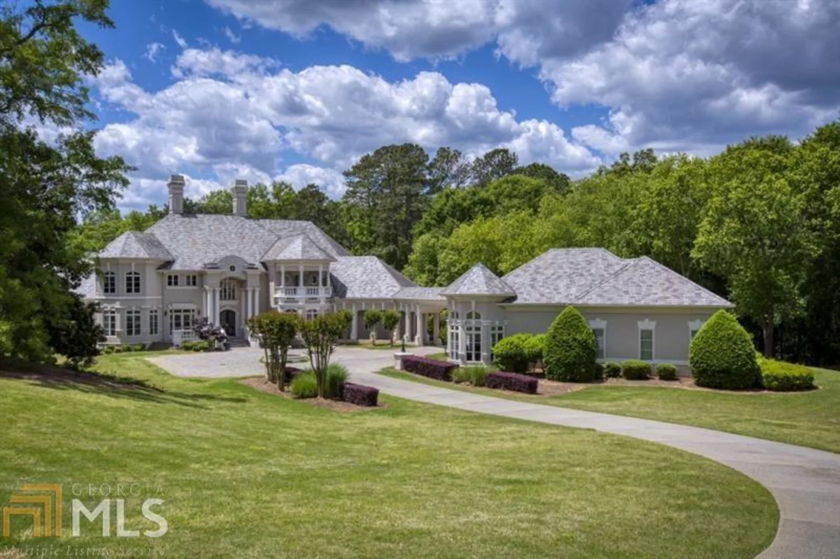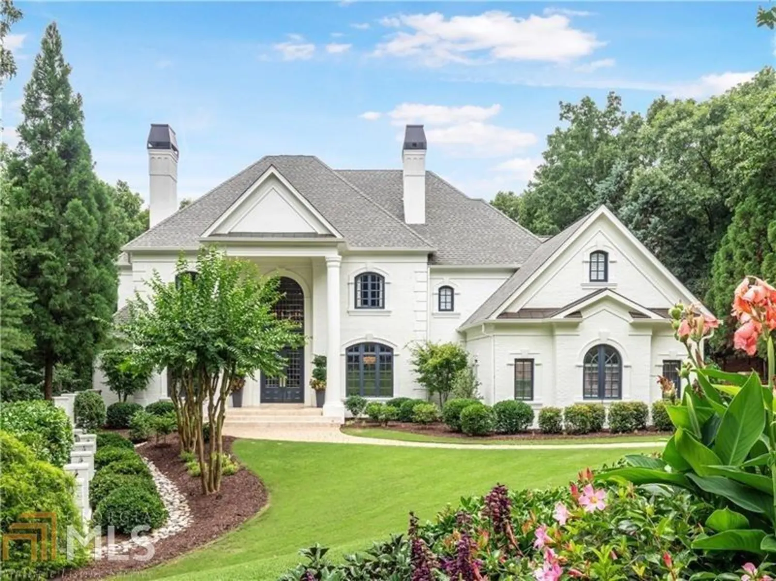1055 leadenhall streetJohns Creek, GA 30022
1055 leadenhall streetJohns Creek, GA 30022
Description
Ultra Luxury Living at its finest..feels like vacation everyday at home! Welcome to an amazingly beautiful, jaw dropping 18,000 square feet elegant estate awaits you. It offers 5 story custom floor plan with a private elevator for access to each floor. Imagine living here in the highly sought after Country Club of the South on a level lot with the highest elevation along with the most magnificent views of the city. This estate invites you to the the long paver driveway, your focal point will be the $200,000 beautiful bronze fountain sculpted in Italy. The stunning courtyard leading to high 25 feet columns with covered entry. Experience ULTRA luxury the moment you enter the custom iron double doors into the 2 story grand foyer with wide curved staircase. The two-story library/ media room with wood is stunningly located next to the foyer. The home features three kitchens, the main kitchen has Wolf appliances, no stress there's three laundry rooms, three steam saunas, a state of the art home theater, 500+ bottle wine cellar, lets hoop on the indoor professional basketball court, state of artglass doors leads you to the full exercise gym. Entertainment awaits you at every turn multiple bars, card room, 6 fireplaces, sky lofts, outdoor balconies for huge parties. Relax in your beautiful oasis of private outdoor living.. heated salt water pool with jacuzzi, outdoor kitchen with grill.. a chef's delight, resort style living at home! Luxury lifestyle here is endless. Schedule your private tours today.
Property Details for 1055 Leadenhall Street
- Subdivision ComplexCountry Club of the South
- Architectural StyleContemporary, European, Traditional
- ExteriorBalcony, Gas Grill, Veranda
- Num Of Parking Spaces4
- Parking FeaturesGarage Door Opener, Garage, Side/Rear Entrance
- Property AttachedYes
- Waterfront FeaturesNo Dock Or Boathouse
LISTING UPDATED:
- StatusActive
- MLS #10428774
- Days on Site20
- Taxes$24,400 / year
- HOA Fees$3,800 / month
- MLS TypeResidential
- Year Built2007
- Lot Size0.65 Acres
- CountryFulton
LISTING UPDATED:
- StatusActive
- MLS #10428774
- Days on Site20
- Taxes$24,400 / year
- HOA Fees$3,800 / month
- MLS TypeResidential
- Year Built2007
- Lot Size0.65 Acres
- CountryFulton
Building Information for 1055 Leadenhall Street
- StoriesThree Or More
- Year Built2007
- Lot Size0.6540 Acres
Payment Calculator
Term
Interest
Home Price
Down Payment
The Payment Calculator is for illustrative purposes only. Read More
Property Information for 1055 Leadenhall Street
Summary
Location and General Information
- Community Features: Clubhouse, Gated, Golf, Pool, Tennis Court(s)
- Directions: GA 400 N, take Exit 9. Right onto Haynes Bridge. Left on Old Alabama continue for 3 miles, turn right into CCOS Main Entrance. After cleared in continue straight along Old Southwick Pass until right onto Leadenhall Street to cul-de-sac.
- View: City
- Coordinates: 34.0051389,-84.24807899999999
School Information
- Elementary School: Barnwell
- Middle School: Autrey Milll
- High School: Johns Creek
Taxes and HOA Information
- Parcel Number: 11 010400650780
- Tax Year: 2022
- Association Fee Includes: Maintenance Grounds, Security, Swimming, Tennis
- Tax Lot: 6
Virtual Tour
Parking
- Open Parking: No
Interior and Exterior Features
Interior Features
- Cooling: Central Air, Zoned
- Heating: Natural Gas, Central
- Appliances: Cooktop, Dishwasher, Disposal, Double Oven, Gas Water Heater
- Basement: Bath Finished, Daylight, Exterior Entry, Finished, Full, Interior Entry
- Fireplace Features: Family Room, Gas Log, Master Bedroom, Outside
- Flooring: Hardwood, Tile, Stone
- Interior Features: Bookcases, Beamed Ceilings, Master On Main Level, Wine Cellar
- Levels/Stories: Three Or More
- Other Equipment: Home Theater
- Window Features: Bay Window(s), Double Pane Windows
- Kitchen Features: Breakfast Bar, Breakfast Room, Kitchen Island, Second Kitchen, Solid Surface Counters, Walk-in Pantry
- Main Bedrooms: 1
- Total Half Baths: 4
- Bathrooms Total Integer: 12
- Main Full Baths: 1
- Bathrooms Total Decimal: 10
Exterior Features
- Accessibility Features: Accessible Elevator Installed
- Construction Materials: Stone, Stucco
- Fencing: Back Yard
- Patio And Porch Features: Deck, Patio
- Pool Features: Heated, In Ground, Salt Water
- Roof Type: Composition
- Security Features: Smoke Detector(s), Gated Community
- Laundry Features: Laundry Closet, Other, Upper Level
- Pool Private: No
Property
Utilities
- Sewer: Public Sewer
- Utilities: Underground Utilities, Cable Available, Electricity Available, Natural Gas Available, Phone Available, Sewer Available, Water Available
- Water Source: Public
- Electric: 220 Volts
Property and Assessments
- Home Warranty: Yes
- Property Condition: Resale
Green Features
- Green Energy Efficient: Insulation, Thermostat, Appliances, Water Heater
Lot Information
- Above Grade Finished Area: 18000
- Common Walls: No Common Walls
- Lot Features: Cul-De-Sac, Level
- Waterfront Footage: No Dock Or Boathouse
Multi Family
- Number of Units To Be Built: Square Feet
Rental
Rent Information
- Land Lease: Yes
Public Records for 1055 Leadenhall Street
Tax Record
- 2022$24,400.00 ($2,033.33 / month)
Home Facts
- Beds7
- Baths8
- Total Finished SqFt18,000 SqFt
- Above Grade Finished18,000 SqFt
- StoriesThree Or More
- Lot Size0.6540 Acres
- StyleSingle Family Residence
- Year Built2007
- APN11 010400650780
- CountyFulton
- Fireplaces6


