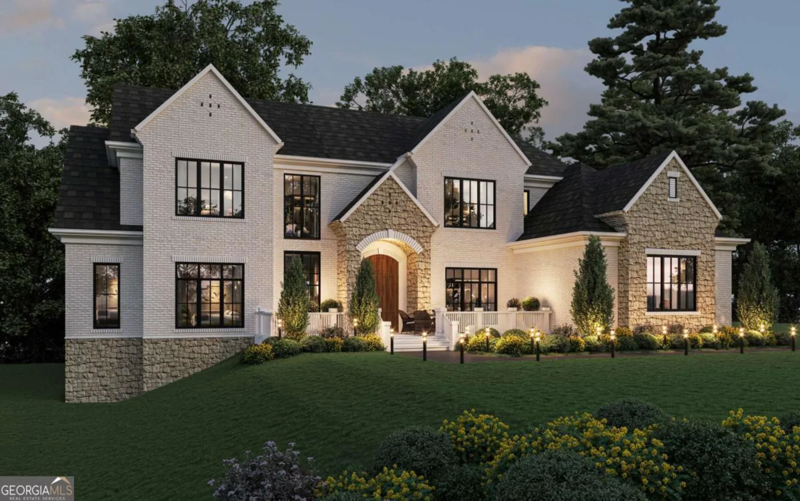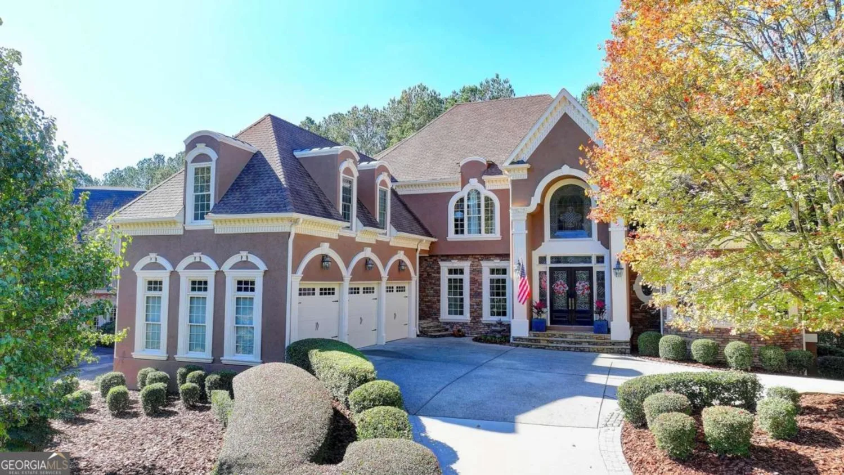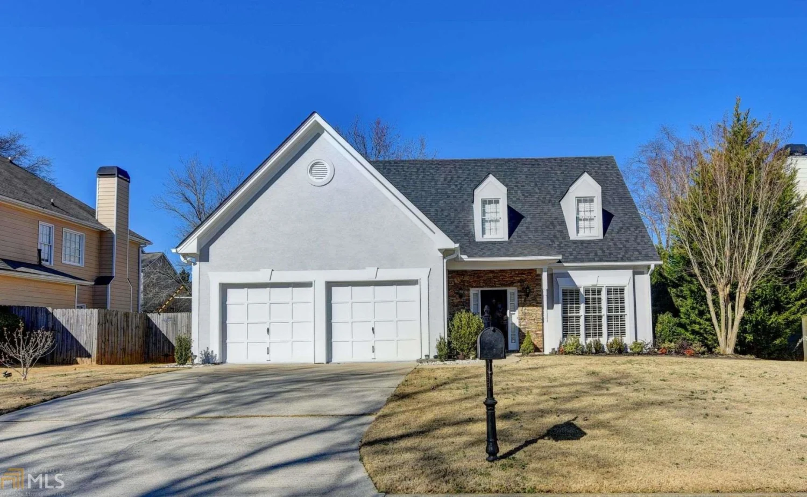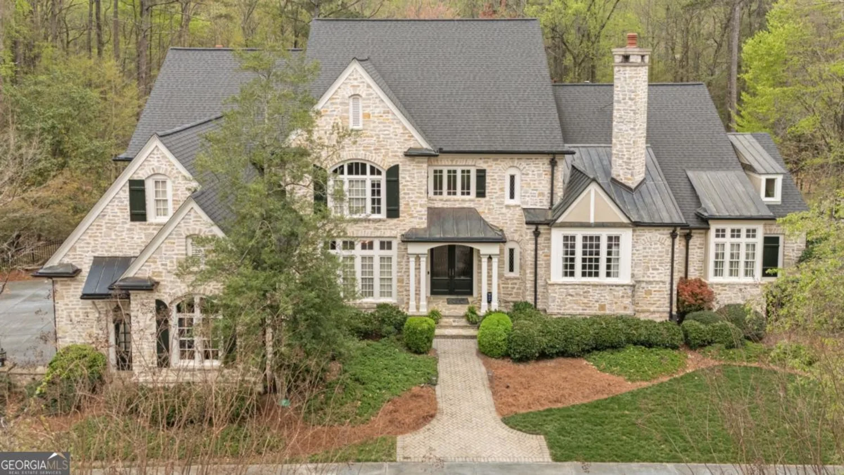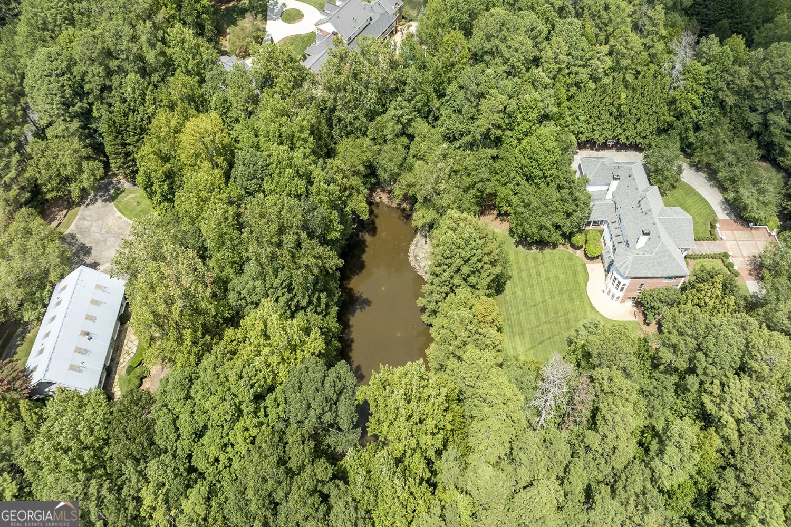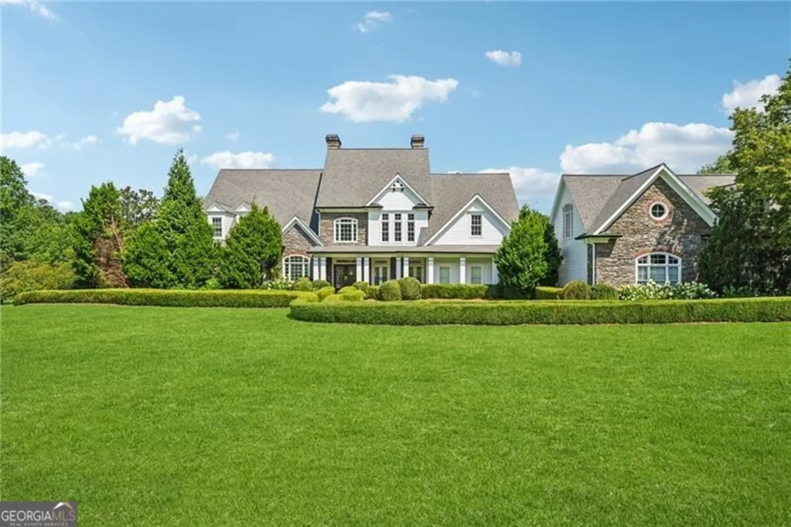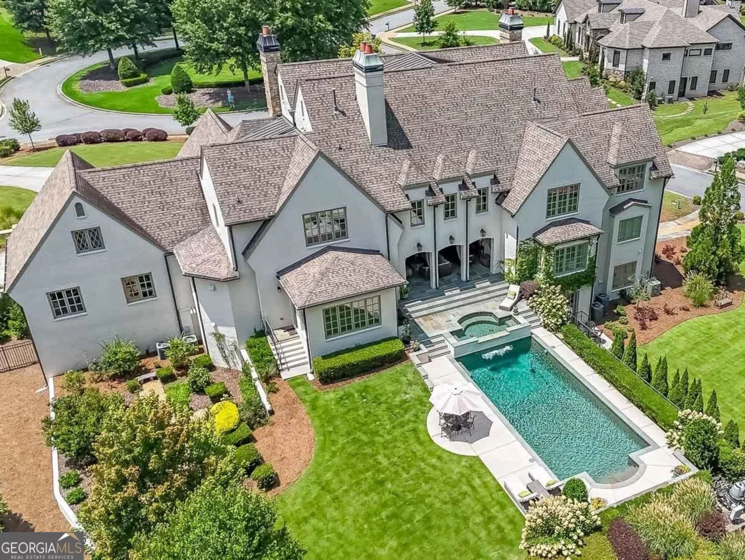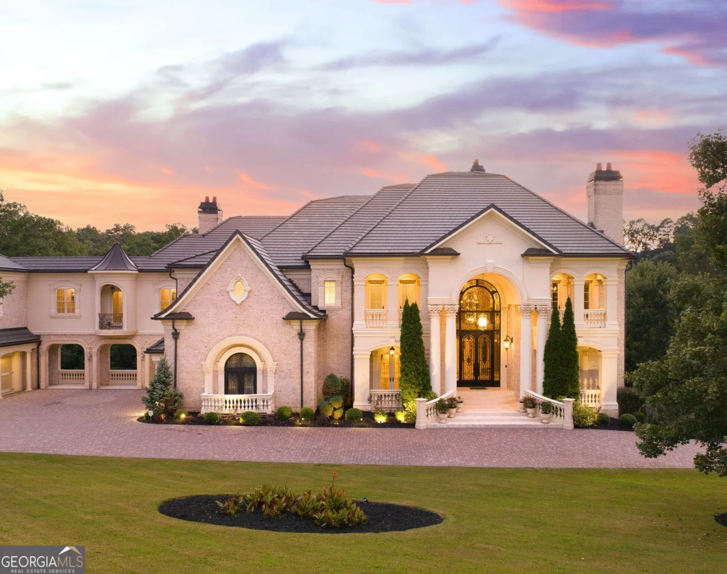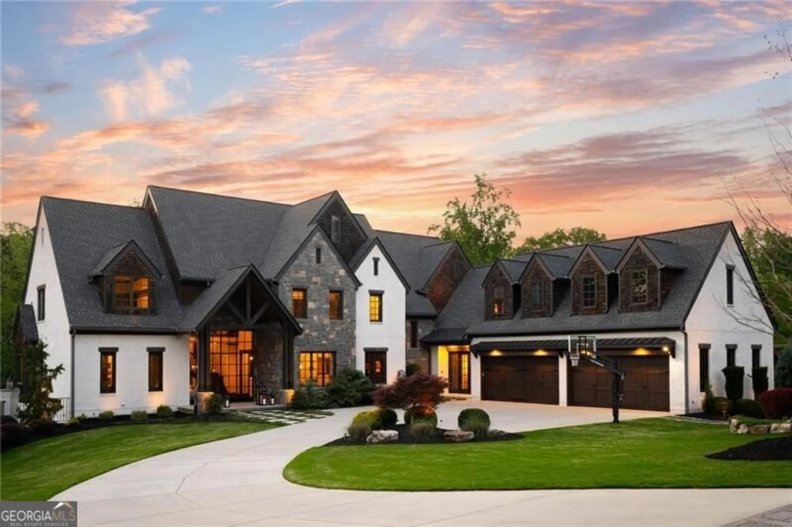315 longvue courtJohns Creek, GA 30097
315 longvue courtJohns Creek, GA 30097
Description
Your Renovated Fortress custom built by well known & loved Dick Clegg with Housing Trends awaits! A calming main level owners retreat & Luxury Spa Bath that is all as warm, as it is inviting, this architectural treat answers all of the new needs of our current lifestyles. Entertaining spaces, private stunning useable acreage built on two separate deeded and recorded building lots with so much to enjoy; you will never want to leave! Five bedrooms in the main house, all EnSuite , with countless bonus areas and a private detached walk in level 2 bedroom & 2 bath Guest House w/2car garage! Renovations include a beautifully designed limestone & marble Chef's Kitchen open to an enormous & inviting fireside Family Room with views breathtaking views overlooking the Pebble Tec & salt water pool & cabana as well as a tennis court & covered pavilion. The terrace level features a media room, home gym, & a large entertaining area. A completely private property in an intimate non-amenity exclusive gated community where your family & guests are welcomed with open arms, activities & exquisite landscaping. Retreat to this poised & scaled masterpiece built for both your working & entertaining lifestyle. Top schools, prime John's Creek location. Minutes to 3 parks, shopping, medical, grocery & fine dining. Truly luxury living awaiting for your arrival!
Property Details for 315 Longvue Court
- Subdivision ComplexMontclair
- Architectural StyleContemporary, Traditional
- ExteriorBalcony
- Num Of Parking Spaces3
- Parking FeaturesAttached, Garage Door Opener, Garage
- Property AttachedNo
- Waterfront FeaturesStream, Creek
LISTING UPDATED:
- StatusClosed
- MLS #8978762
- Days on Site24
- Taxes$23,176 / year
- MLS TypeResidential
- Year Built1995
- Lot Size4.44 Acres
- CountryFulton
LISTING UPDATED:
- StatusClosed
- MLS #8978762
- Days on Site24
- Taxes$23,176 / year
- MLS TypeResidential
- Year Built1995
- Lot Size4.44 Acres
- CountryFulton
Building Information for 315 Longvue Court
- StoriesTwo
- Year Built1995
- Lot Size4.4400 Acres
Payment Calculator
Term
Interest
Home Price
Down Payment
The Payment Calculator is for illustrative purposes only. Read More
Property Information for 315 Longvue Court
Summary
Location and General Information
- Community Features: Gated, Street Lights, Walk To Schools, Near Shopping
- Directions: NORTH ON 141 TO RT ON WILSON ROAD, RT ON PARSON TO RT ON ABBOTTS BRIDGE(120) TO LT ON BOLES TO RT INTO MONTCLAIR THROUGH GATE & LT AT FIRST STOPSIGN CONTINUE AROUND TO THE RT. HOME ON RT.
- Coordinates: 34.0363934,-84.15682729999999
School Information
- Elementary School: Wilson Creek
- Middle School: River Trail
- High School: Northview
Taxes and HOA Information
- Parcel Number: 11 115104130466
- Tax Year: 2020
- Association Fee Includes: Security, Insurance, Trash, Other, Private Roads, Reserve Fund
- Tax Lot: 0
Virtual Tour
Parking
- Open Parking: No
Interior and Exterior Features
Interior Features
- Cooling: Other, Central Air, Zoned, Dual
- Heating: Natural Gas, Forced Air
- Appliances: Gas Water Heater, Dryer, Dishwasher, Double Oven, Disposal, Indoor Grill, Microwave, Refrigerator
- Fireplace Features: Basement, Family Room, Living Room, Master Bedroom, Other, Gas Log
- Flooring: Hardwood
- Interior Features: Bookcases, High Ceilings, Double Vanity, Entrance Foyer, Soaking Tub, Walk-In Closet(s), Wet Bar, In-Law Floorplan, Master On Main Level
- Levels/Stories: Two
- Window Features: Double Pane Windows
- Kitchen Features: Breakfast Area, Breakfast Bar, Breakfast Room, Kitchen Island, Solid Surface Counters, Walk-in Pantry
- Main Bedrooms: 3
- Total Half Baths: 3
- Bathrooms Total Integer: 10
- Main Full Baths: 3
- Bathrooms Total Decimal: 8
Exterior Features
- Accessibility Features: Accessible Approach with Ramp
- Construction Materials: Stone, Stucco
- Pool Features: In Ground
- Roof Type: Slate
- Security Features: Security System, Smoke Detector(s)
- Laundry Features: Upper Level
- Pool Private: No
- Other Structures: Outbuilding, Pool House, Tennis Court(s)
Property
Utilities
- Utilities: Sewer Connected
- Water Source: Public
Property and Assessments
- Home Warranty: Yes
- Property Condition: Resale
Green Features
Lot Information
- Above Grade Finished Area: 11198
- Lot Features: Cul-De-Sac, Level, Private
- Waterfront Footage: Stream, Creek
Multi Family
- Number of Units To Be Built: Square Feet
Rental
Rent Information
- Land Lease: Yes
Public Records for 315 Longvue Court
Tax Record
- 2020$23,176.00 ($1,931.33 / month)
Home Facts
- Beds7
- Baths7
- Total Finished SqFt11,198 SqFt
- Above Grade Finished11,198 SqFt
- StoriesTwo
- Lot Size4.4400 Acres
- StyleSingle Family Residence
- Year Built1995
- APN11 115104130466
- CountyFulton
- Fireplaces5


