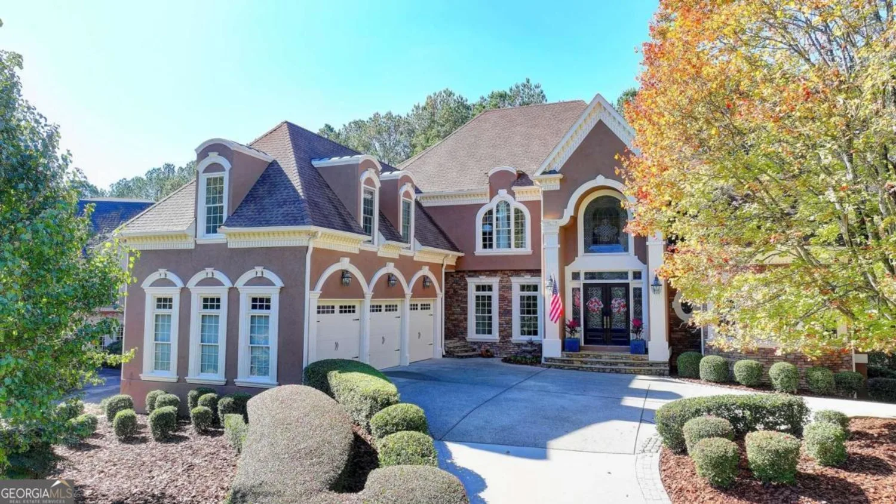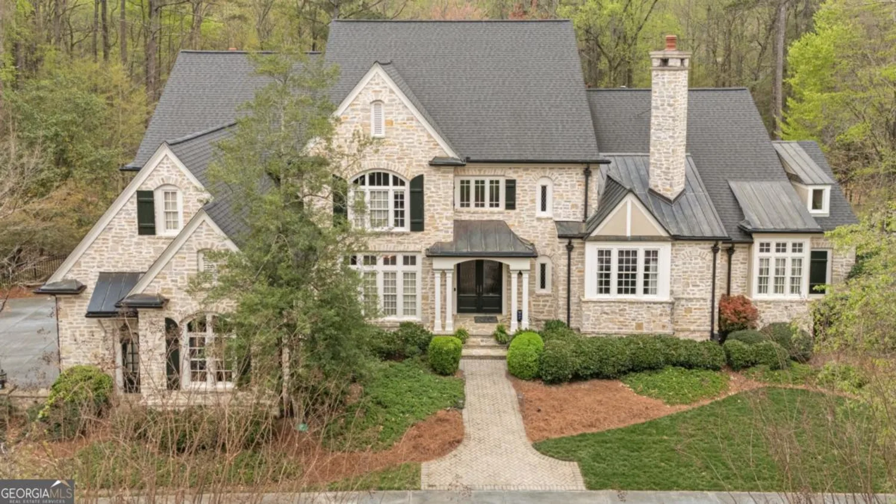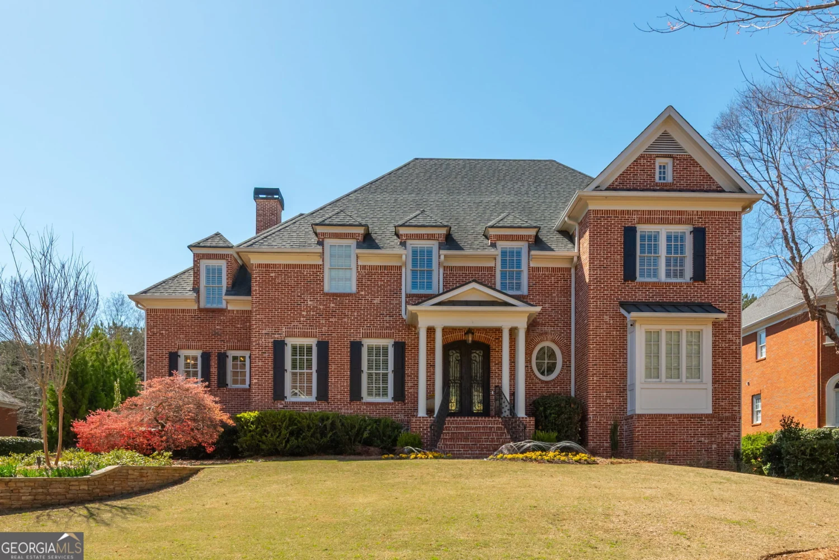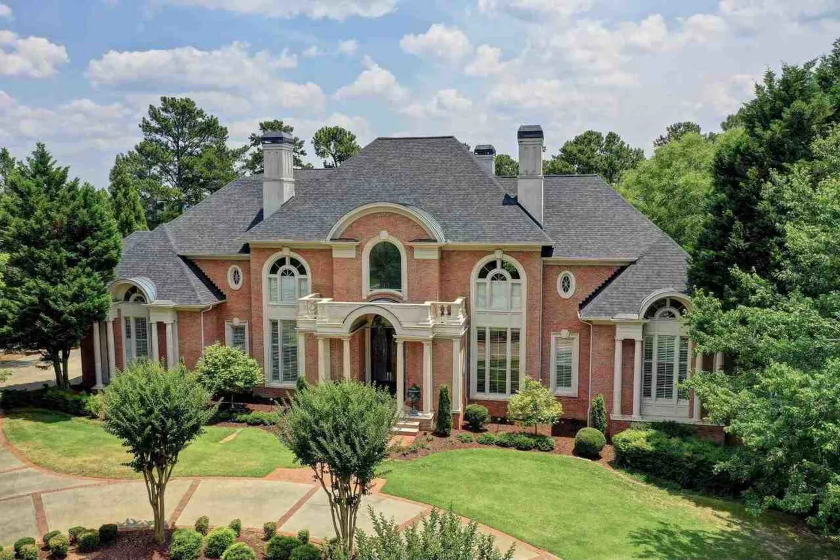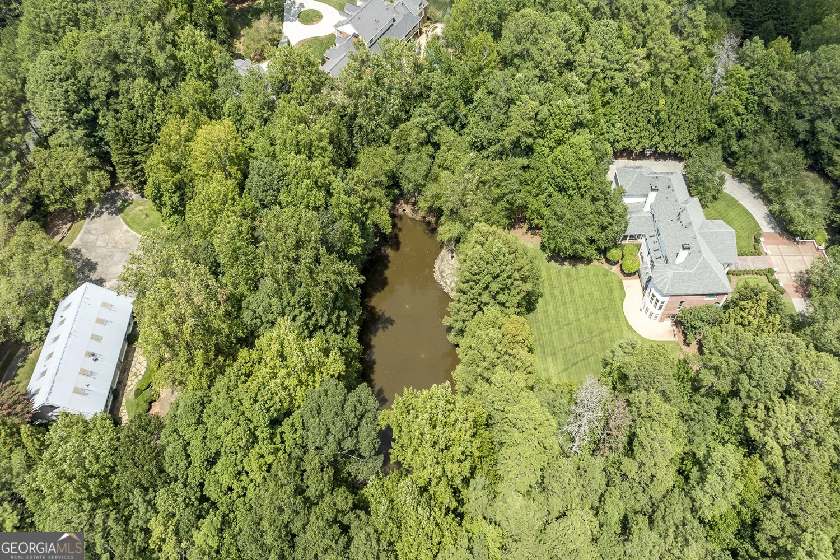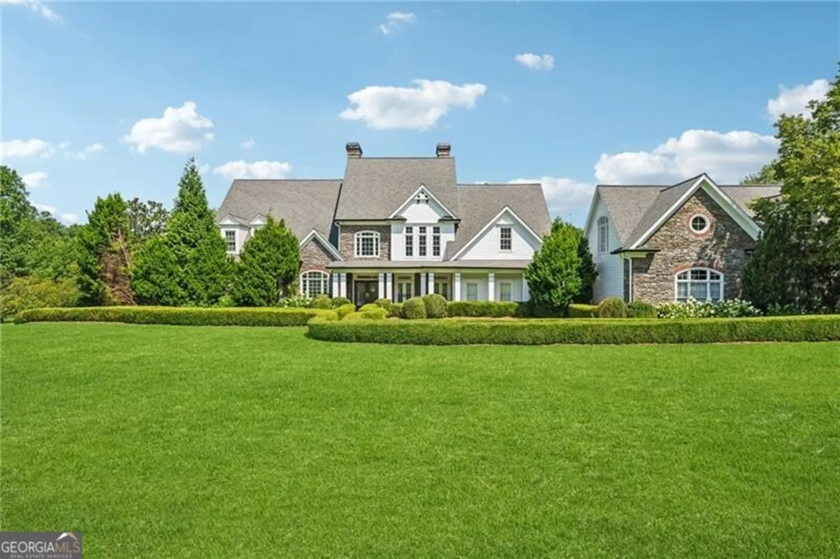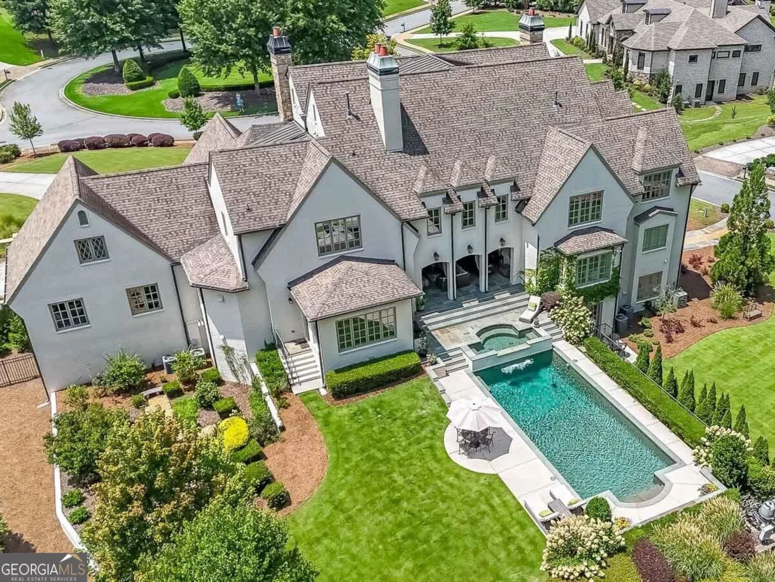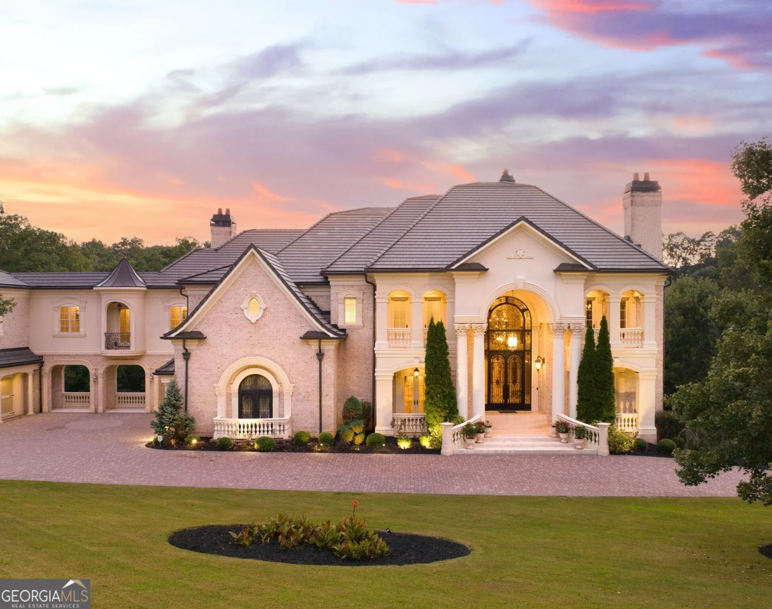120 wood river courtJohns Creek, GA 30097
120 wood river courtJohns Creek, GA 30097
Description
Exquisite French Country Estate in Johns Creek Nestled on a picturesque two-acre +lot within the exclusive gated community of Montclair This exceptional new construction offers timeless French Country architecture in a prime Johns Creek location. A rare find, this home seamlessly blends elegance, craftsmanship, and modern convenience. Boasting a stunning four-sided stone and brick exterior, the residence features an arched Covered entrance, 11ft ceiling height on main floor, generous deck, and an outdoor entertainment area complete with a gas-burning fireplace. The private backyard offers a serene natural retreat, providing the most luxurious and scenic setting. Inside, the home showcases expansive living spaces and high-end finishes throughout. The elegant kitchen is complemented by a spacious scullery and premium appliances, perfect for culinary enthusiasts. The ownerCOs suite is a true sanctuary, featuring an opulent ensuite bath and a custom-designed walk-in closet. A private office completes the main floor. The second level hosts four additional bedrooms, each with its own walk-in closet and private bath. A large gathering space with oversized windows and Beams invites natural light and breathtaking views. For ultimate convenience, laundry rooms are located on both floors. The ready-to-finish basement offers a blank canvas for customization, with 12-foot ceilings, abundant daylight, and the potential to accommodate a second kitchen, multiple bathrooms, and an expansive entertainment area. An oversized three-car garage, complete with an EV charging station, adds the finishing touch to this meticulously designed home. Experience unparalleled luxury and privacy in this one-of-a-kind estate. Interior design finishes created by Urban Living a well renowned international company, call for a tour to see all we are creating.
Property Details for 120 Wood River Court
- Subdivision ComplexMontclair
- Architectural StyleBrick 4 Side, European
- ExteriorSprinkler System
- Num Of Parking Spaces3
- Parking FeaturesAttached, Garage
- Property AttachedYes
LISTING UPDATED:
- StatusActive
- MLS #10507607
- Days on Site13
- HOA Fees$1,800 / month
- MLS TypeResidential
- Year Built2025
- Lot Size2.20 Acres
- CountryFulton
LISTING UPDATED:
- StatusActive
- MLS #10507607
- Days on Site13
- HOA Fees$1,800 / month
- MLS TypeResidential
- Year Built2025
- Lot Size2.20 Acres
- CountryFulton
Building Information for 120 Wood River Court
- StoriesTwo
- Year Built2025
- Lot Size2.2000 Acres
Payment Calculator
Term
Interest
Home Price
Down Payment
The Payment Calculator is for illustrative purposes only. Read More
Property Information for 120 Wood River Court
Summary
Location and General Information
- Community Features: Gated
- Directions: Peachtree Parkway North to right on 120/Abbots Bridge to left on Boles Rd and right into Montclair Community
- Coordinates: 34.034318,-84.157714
School Information
- Elementary School: Wilson Creek
- Middle School: River Trail
- High School: Northview
Taxes and HOA Information
- Parcel Number: 0.0
- Tax Year: 2024
- Association Fee Includes: Reserve Fund
- Tax Lot: 31
Virtual Tour
Parking
- Open Parking: No
Interior and Exterior Features
Interior Features
- Cooling: Central Air, Electric, Zoned
- Heating: Central
- Appliances: Dishwasher, Disposal, Electric Water Heater, Microwave, Oven/Range (Combo), Refrigerator
- Basement: Bath/Stubbed, Daylight, Exterior Entry, Full, Unfinished
- Fireplace Features: Factory Built, Family Room, Gas Log, Outside
- Flooring: Hardwood, Tile
- Interior Features: Beamed Ceilings, Master On Main Level, Other, Walk-In Closet(s)
- Levels/Stories: Two
- Window Features: Double Pane Windows
- Kitchen Features: Breakfast Room, Kitchen Island, Second Kitchen, Solid Surface Counters, Walk-in Pantry
- Main Bedrooms: 1
- Total Half Baths: 1
- Bathrooms Total Integer: 6
- Main Full Baths: 1
- Bathrooms Total Decimal: 5
Exterior Features
- Construction Materials: Concrete
- Patio And Porch Features: Deck, Patio
- Roof Type: Composition
- Security Features: Carbon Monoxide Detector(s), Smoke Detector(s)
- Laundry Features: Upper Level
- Pool Private: No
Property
Utilities
- Sewer: Septic Tank
- Utilities: Cable Available, Electricity Available, Natural Gas Available, Phone Available, Underground Utilities, Water Available
- Water Source: Public
- Electric: 220 Volts
Property and Assessments
- Home Warranty: Yes
- Property Condition: New Construction
Green Features
- Green Energy Efficient: Appliances
Lot Information
- Above Grade Finished Area: 6000
- Common Walls: No Common Walls
- Lot Features: Cul-De-Sac, Private
Multi Family
- Number of Units To Be Built: Square Feet
Rental
Rent Information
- Land Lease: Yes
Public Records for 120 Wood River Court
Tax Record
- 2024$0.00 ($0.00 / month)
Home Facts
- Beds5
- Baths5
- Total Finished SqFt6,250 SqFt
- Above Grade Finished6,000 SqFt
- Below Grade Finished250 SqFt
- StoriesTwo
- Lot Size2.2000 Acres
- StyleSingle Family Residence
- Year Built2025
- APN0.0
- CountyFulton
- Fireplaces2


