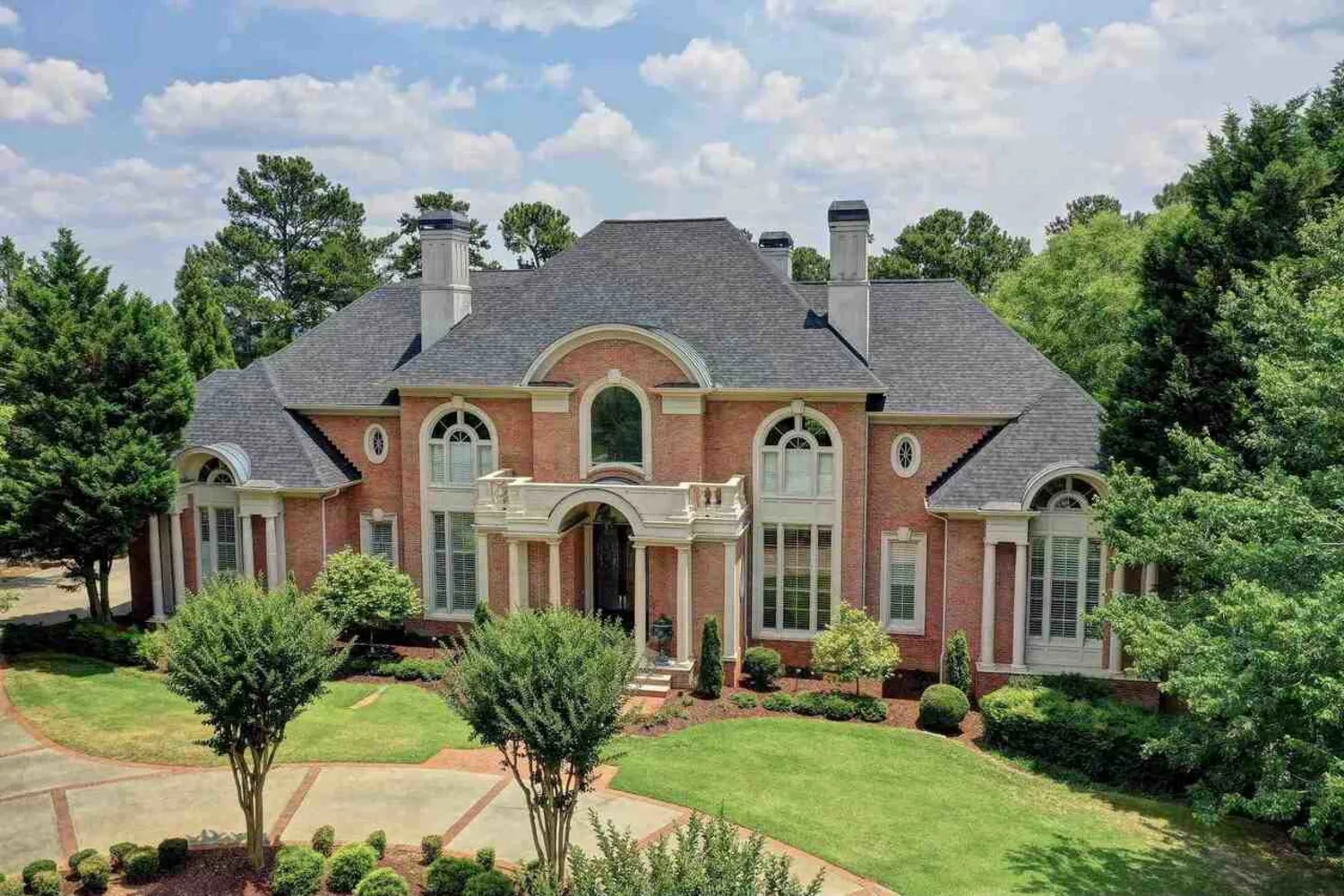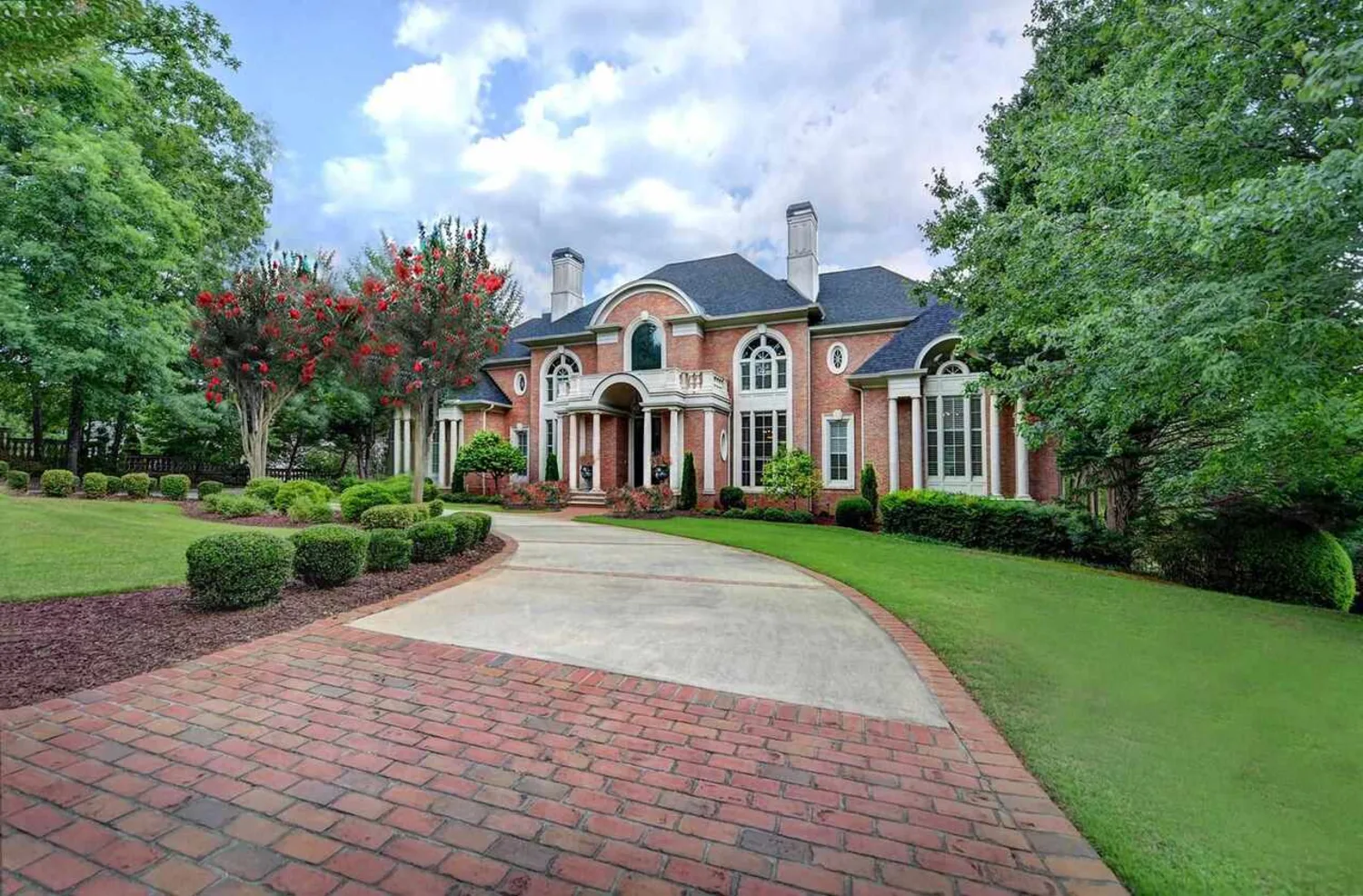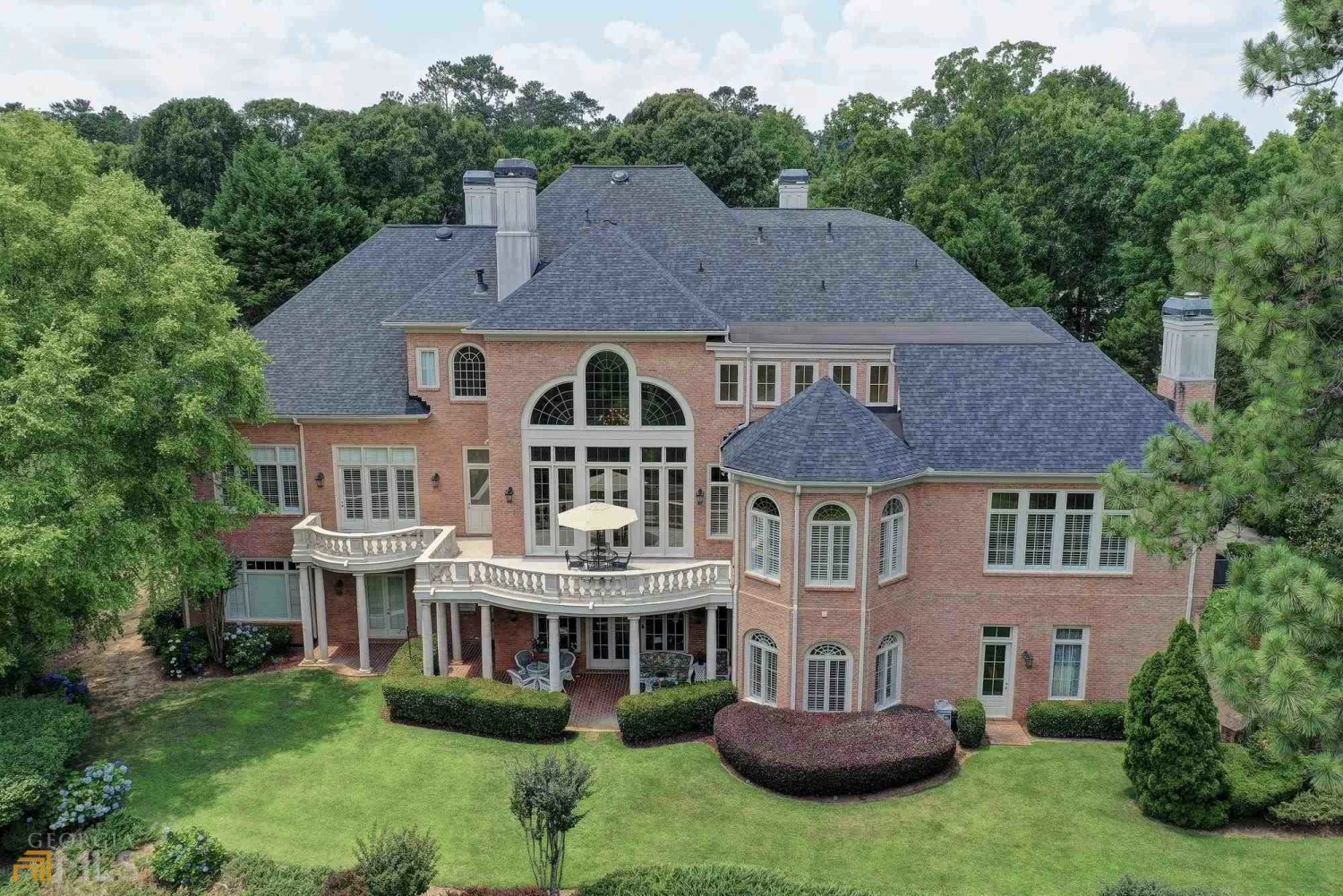1008 cherbury laneJohns Creek, GA 30022
1008 cherbury laneJohns Creek, GA 30022
Description
Truly spectacular 5 bed/5 full/2 half bath MASTER-ON-MAIN home with stunning finished terrace level overlooking the 18th hole tee from a prime golf course lot! Enter the custom double front doors to the grand 2-story marble foyer w/sweeping staircase. Elegant wood-paneled library & office w/custom cabinetry & marble fireplace. Family-size dining room w/crown & dentil moulding. Exquisite 2-story family room w/dramatic wall of windows, marble fireplace, custom built-ins, tray ceiling, hardwood floor, extensive millwork & French doors to the expansive balcony. Gourmet kitchen w/custom cabinetry, granite countertops, stainless steel appliances & a light, bright breakfast room w/vaulted ceiling & hardwood floor. Warm & inviting keeping room w/marble fireplace, wall of windows & beautifully detailed vaulted ceiling. Stunning master suite w/fireside sitting area, custom built-ins, tray ceiling, hardwood floor & door to the deck. Opulent spa bath w/whirlpool tub, tile floor & shower & huge his-and-hers walk-in closets. A laundry room & elegant powder room complete the main level. Upstairs is a junior master suite w/spa bath, 3 large secondary bedrooms & 2 full, tiled bathrooms. The professionally finished terrace level is an entertainer's dream! It features a large rec room w/custom pub-style bar, brick fireplace & a custom-built & engineered theater room for the most discerning home theater enthusiast. Relax & unwind in the spa room w/huge jacuzzi tub, sauna & full bath w/steam shower. There is also a half bath & door to the brick patio & private backyard. A huge gym & office/workshop complete the terrace level. Enjoy views of the golf course & beautifully landscaped backyard from the expansive balcony. The ultimate in luxury living in Country Club of the South.
Property Details for 1008 Cherbury Lane
- Subdivision ComplexCountry Club Of The South
- Architectural StyleBrick 4 Side, Traditional
- ExteriorBalcony, Sprinkler System, Veranda
- Num Of Parking Spaces3
- Parking FeaturesAttached, Garage Door Opener, Garage, Kitchen Level, Side/Rear Entrance
- Property AttachedNo
LISTING UPDATED:
- StatusClosed
- MLS #9007852
- Days on Site95
- Taxes$18,772.62 / year
- HOA Fees$3,100 / month
- MLS TypeResidential
- Year Built1996
- Lot Size0.57 Acres
- CountryFulton
LISTING UPDATED:
- StatusClosed
- MLS #9007852
- Days on Site95
- Taxes$18,772.62 / year
- HOA Fees$3,100 / month
- MLS TypeResidential
- Year Built1996
- Lot Size0.57 Acres
- CountryFulton
Building Information for 1008 Cherbury Lane
- StoriesTwo
- Year Built1996
- Lot Size0.5700 Acres
Payment Calculator
Term
Interest
Home Price
Down Payment
The Payment Calculator is for illustrative purposes only. Read More
Property Information for 1008 Cherbury Lane
Summary
Location and General Information
- Community Features: Clubhouse, Gated, Golf, Park, Playground, Pool, Street Lights, Swim Team, Tennis Court(s), Tennis Team
- Directions: 400N to Exit 9(Haynes Bridge Rd) go right to a left onto Old Alabama Rd to a right onto Old Southwick Pass(main gate entry) to a right onto Merriweather Woods to a right onto Cherbury Lane. #1008 is on your right.
- Coordinates: 34.013676,-84.244339
School Information
- Elementary School: Barnwell
- Middle School: Autrey Milll
- High School: Johns Creek
Taxes and HOA Information
- Parcel Number: 11 021200700402
- Tax Year: 2020
- Association Fee Includes: Management Fee, Private Roads, Security, Swimming, Tennis
Virtual Tour
Parking
- Open Parking: No
Interior and Exterior Features
Interior Features
- Cooling: Electric, Ceiling Fan(s), Central Air, Zoned, Dual
- Heating: Natural Gas, Central, Forced Air, Zoned, Dual
- Appliances: Gas Water Heater, Cooktop, Dishwasher, Double Oven, Disposal, Microwave, Oven, Refrigerator, Stainless Steel Appliance(s)
- Basement: Bath Finished, Daylight, Interior Entry, Exterior Entry, Finished, Full
- Fireplace Features: Basement, Family Room, Living Room, Master Bedroom, Other, Gas Starter, Gas Log
- Flooring: Hardwood, Tile, Carpet
- Interior Features: Bookcases, Tray Ceiling(s), Vaulted Ceiling(s), High Ceilings, Double Vanity, Entrance Foyer, Rear Stairs, Sauna, Separate Shower, Tile Bath, Walk-In Closet(s), Wet Bar, Master On Main Level, Split Bedroom Plan
- Levels/Stories: Two
- Window Features: Skylight(s)
- Kitchen Features: Breakfast Bar, Breakfast Room, Kitchen Island, Solid Surface Counters, Walk-in Pantry
- Main Bedrooms: 1
- Total Half Baths: 2
- Bathrooms Total Integer: 7
- Main Full Baths: 1
- Bathrooms Total Decimal: 6
Exterior Features
- Construction Materials: Brick
- Patio And Porch Features: Deck, Porch, Patio
- Pool Features: Pool/Spa Combo
- Roof Type: Composition
- Security Features: Smoke Detector(s)
- Spa Features: Bath
- Laundry Features: In Kitchen
- Pool Private: No
Property
Utilities
- Sewer: Public Sewer
- Utilities: Underground Utilities, Cable Available, Sewer Connected
- Water Source: Public
Property and Assessments
- Home Warranty: Yes
- Property Condition: Resale
Green Features
- Green Energy Efficient: Insulation, Thermostat
Lot Information
- Above Grade Finished Area: 10750
- Lot Features: Level, Private
Multi Family
- Number of Units To Be Built: Square Feet
Rental
Rent Information
- Land Lease: Yes
Public Records for 1008 Cherbury Lane
Tax Record
- 2020$18,772.62 ($1,564.39 / month)
Home Facts
- Beds5
- Baths5
- Total Finished SqFt21,500 SqFt
- Above Grade Finished10,750 SqFt
- Below Grade Finished10,750 SqFt
- StoriesTwo
- Lot Size0.5700 Acres
- StyleSingle Family Residence
- Year Built1996
- APN11 021200700402
- CountyFulton
- Fireplaces5
Similar Homes
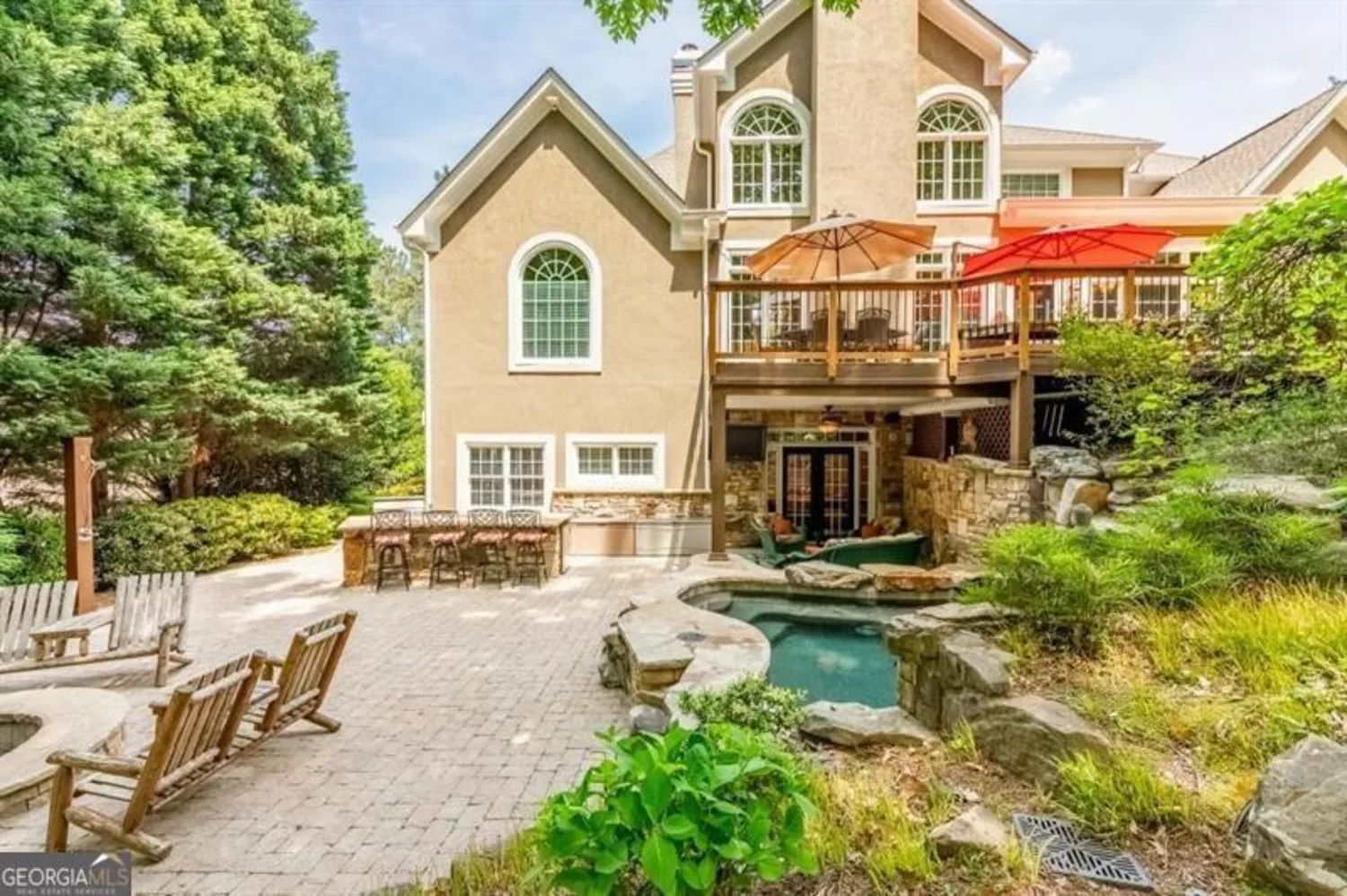
3915 MERRIWEATHER WOODS
Johns Creek, GA 30022
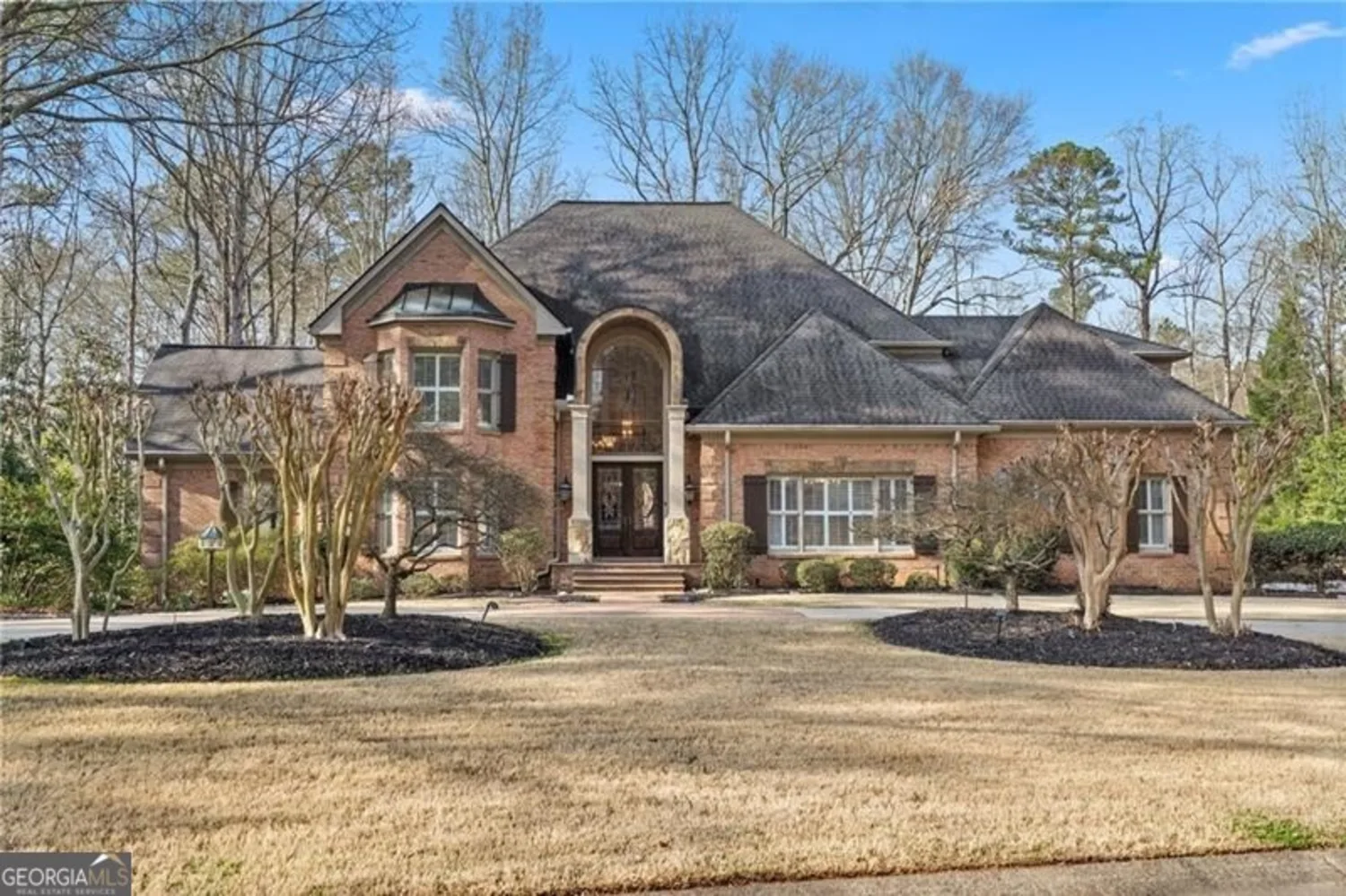
9185 OLD SOUTHWICK Pass
Johns Creek, GA 30022
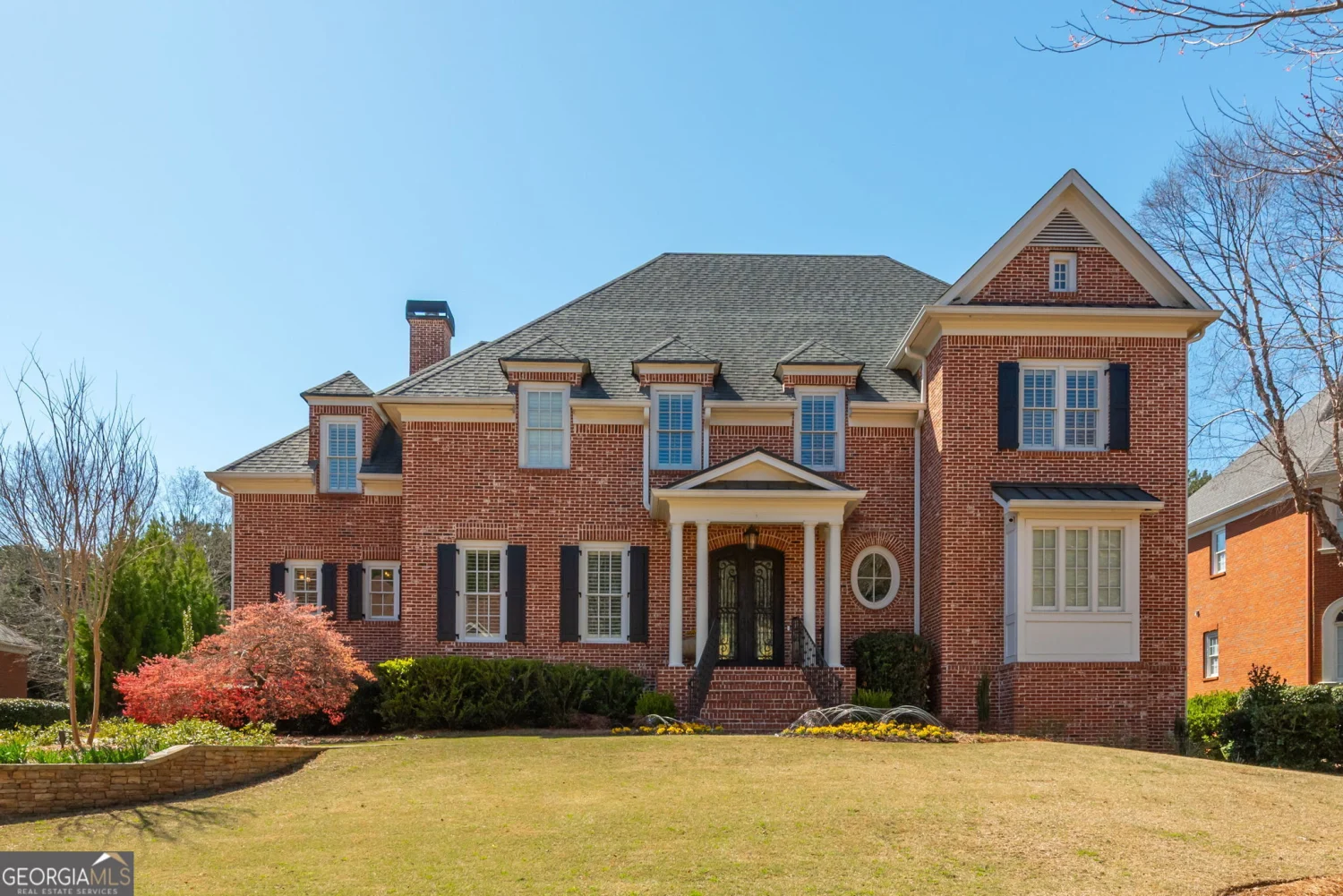
185 High Bluff Court
Johns Creek, GA 30097
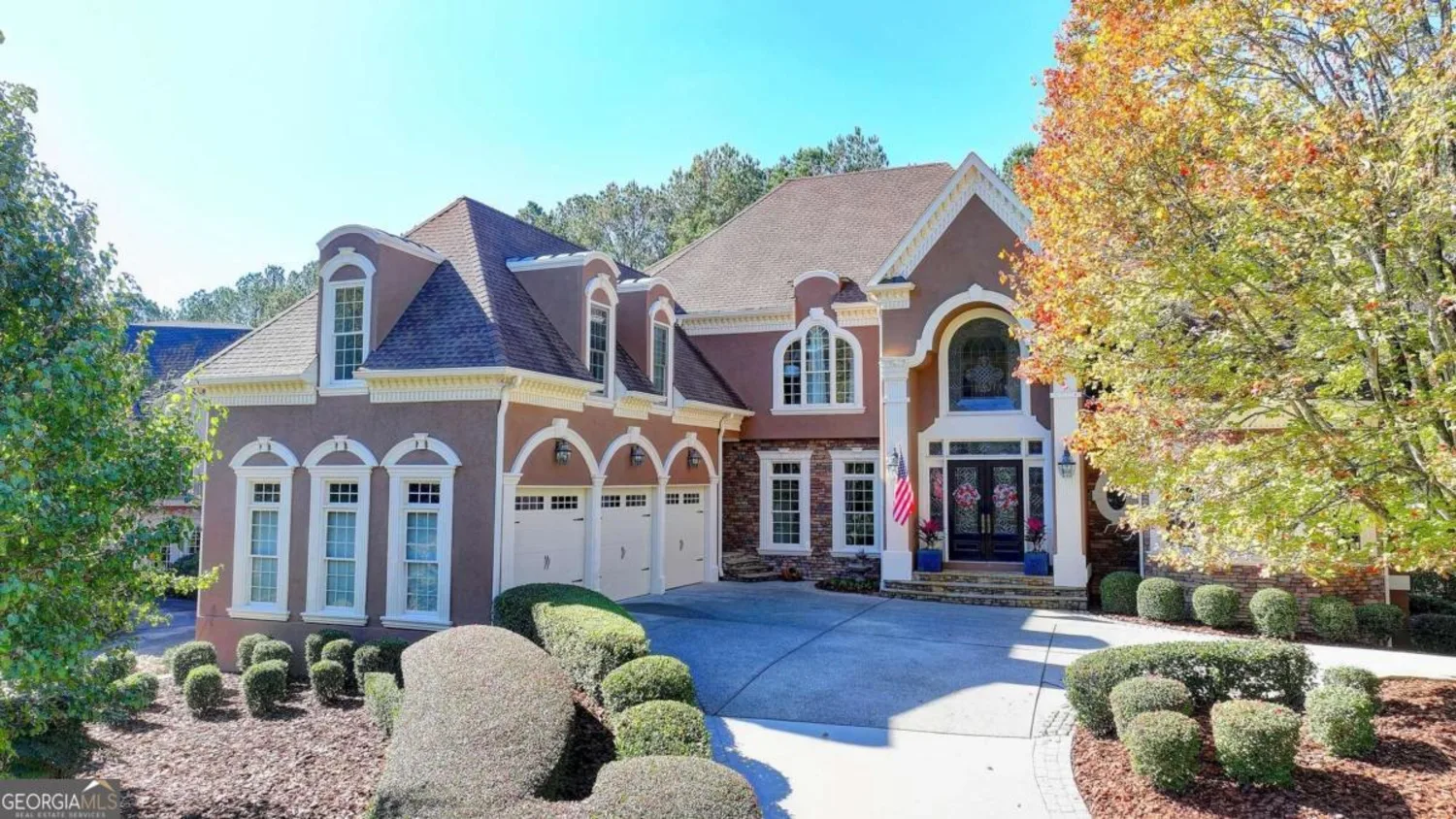
709 Henley Fields Circle
Johns Creek, GA 30097
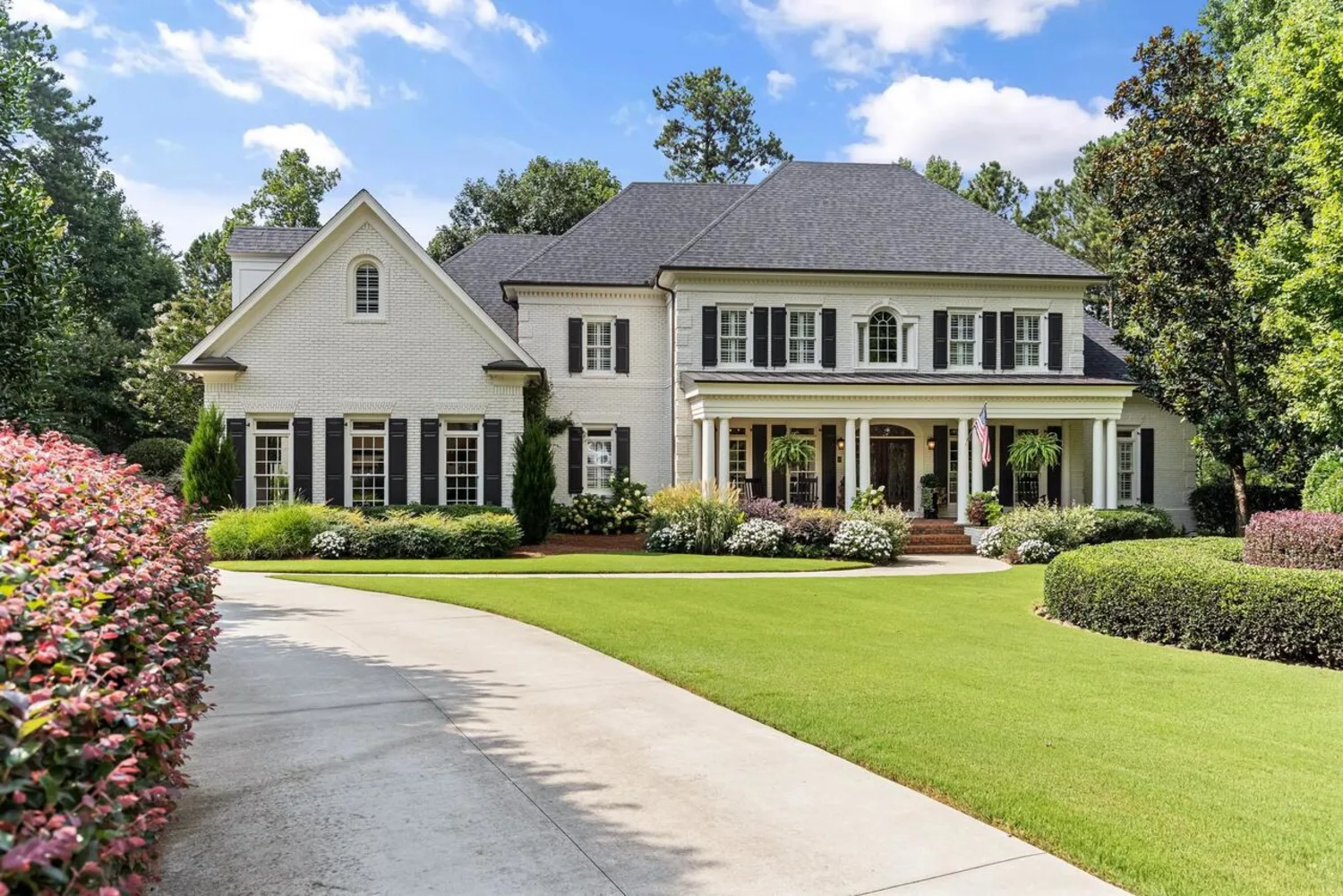
1120 Kensington Court
Johns Creek, GA 30022
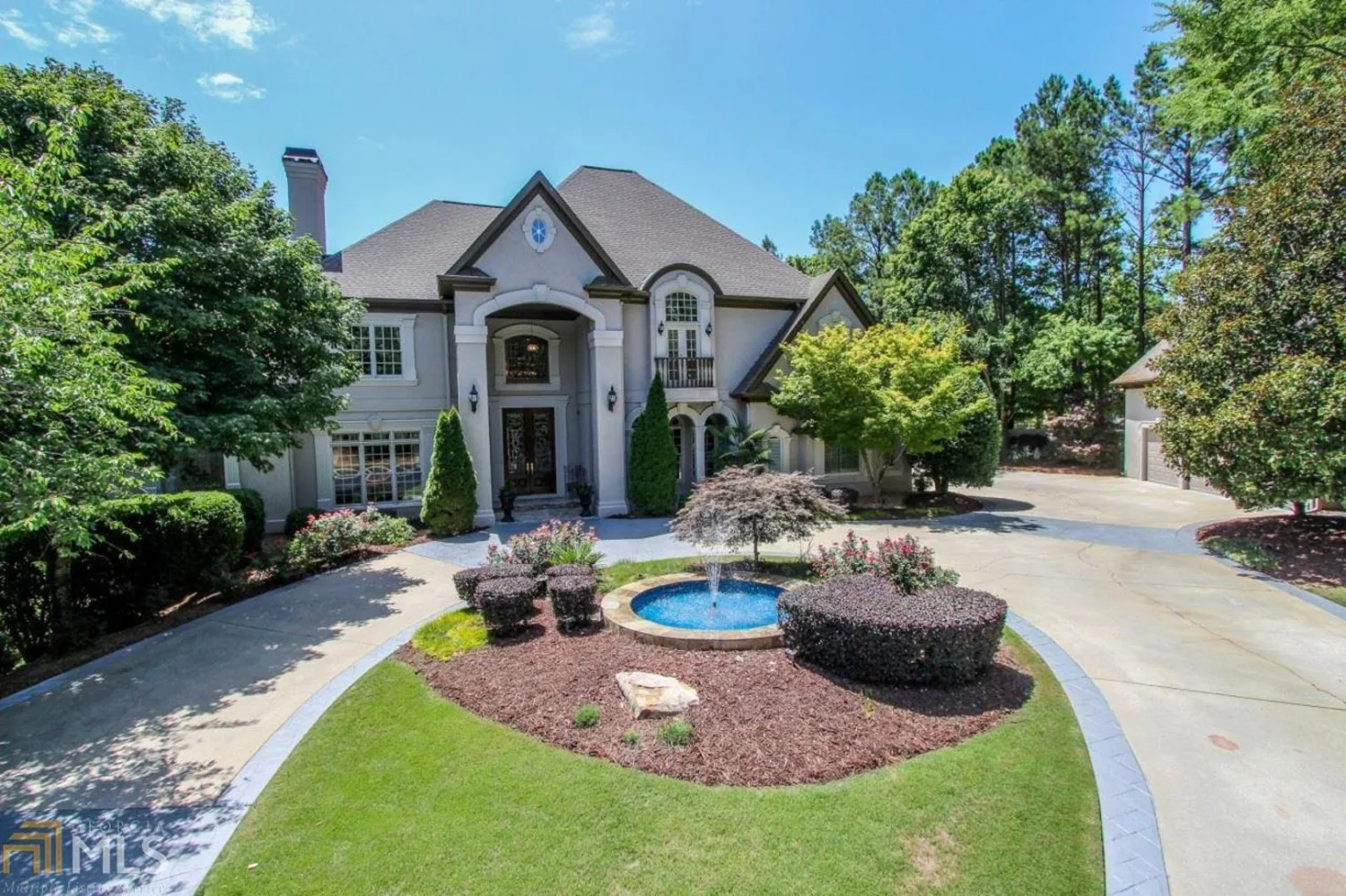
2224 Ascott Valley Trace
Johns Creek, GA 30097
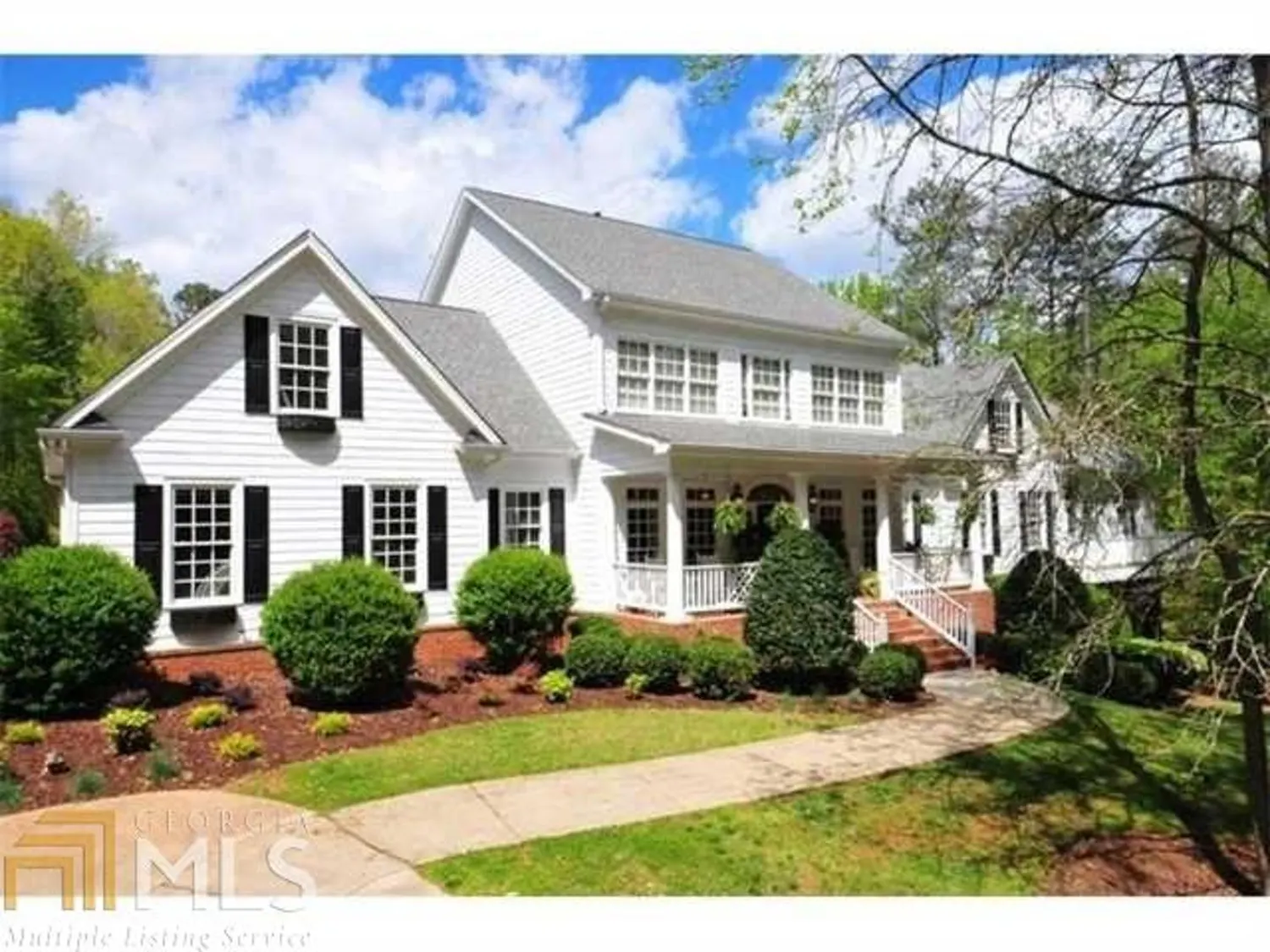
735 Old Oak Trace
Johns Creek, GA 30022
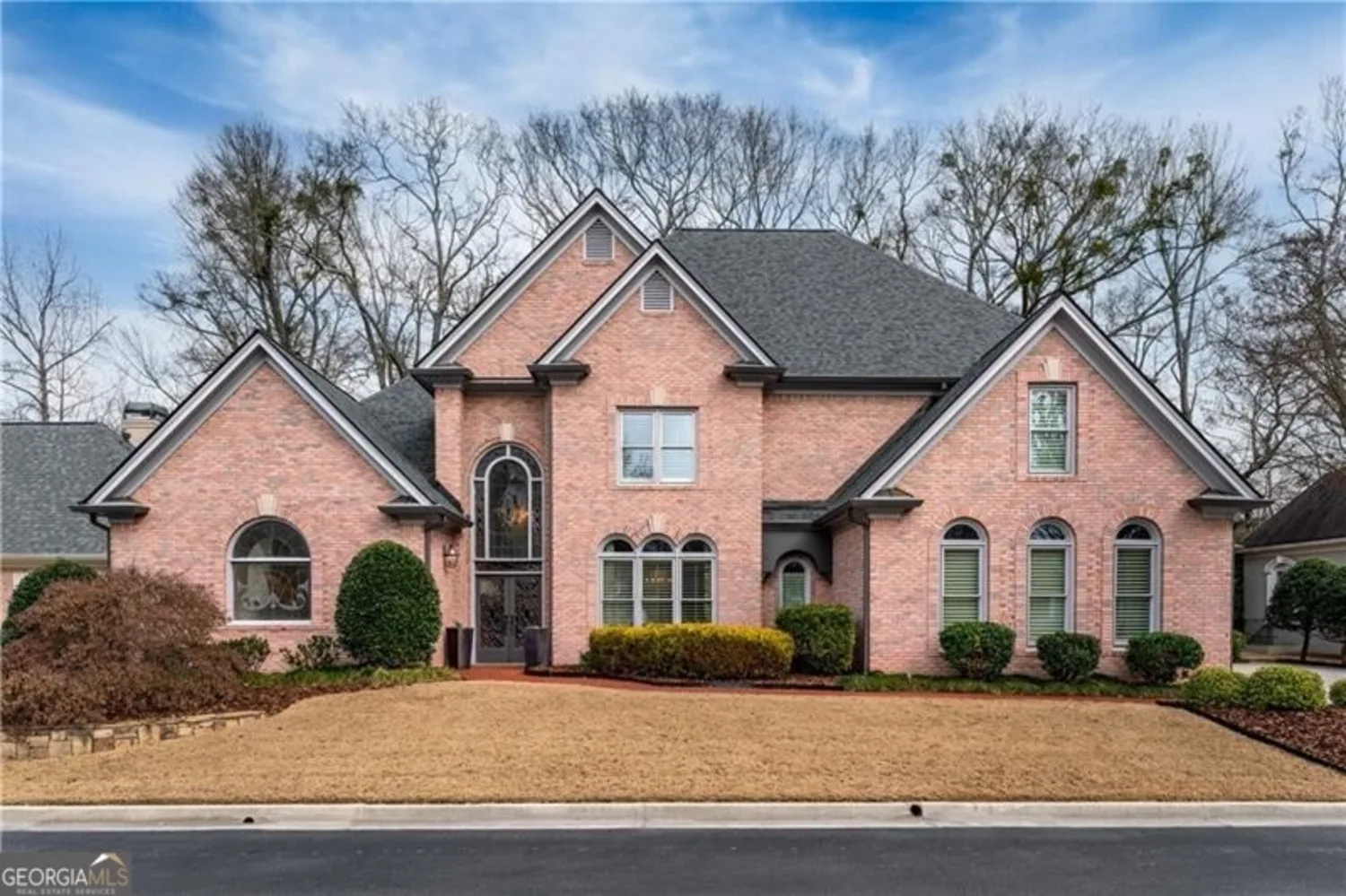
9135 Etching Overlook
Johns Creek, GA 30097


