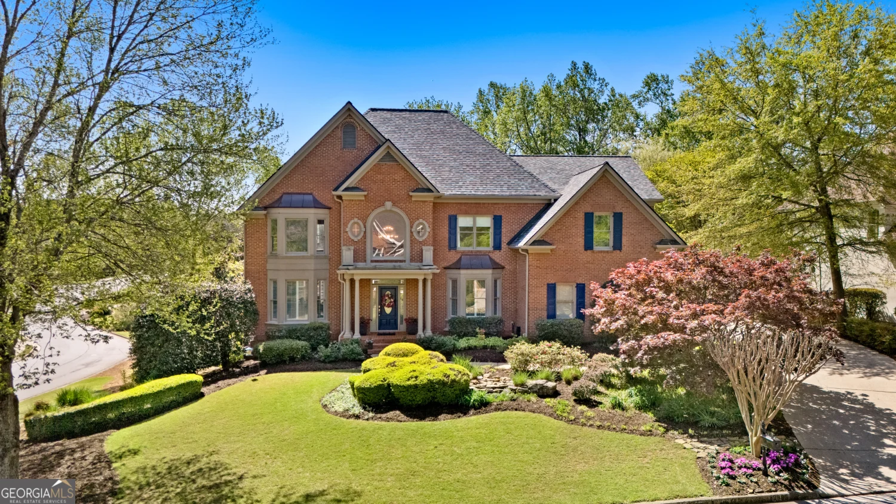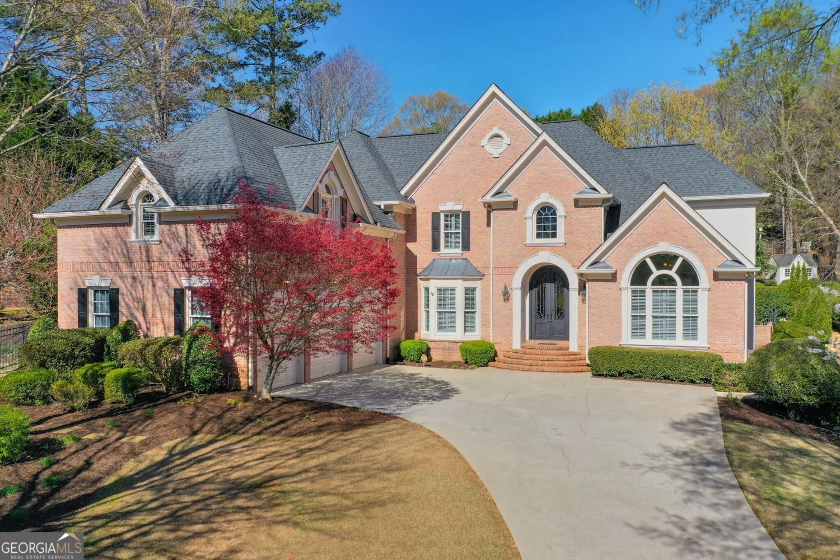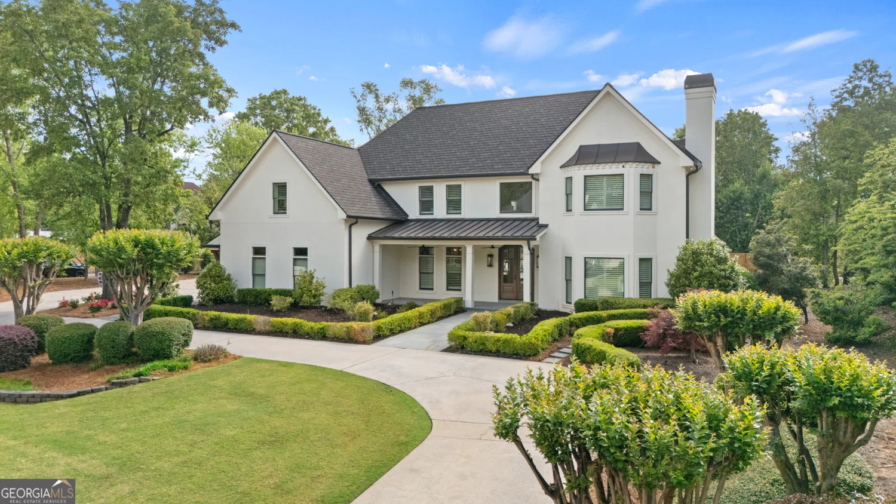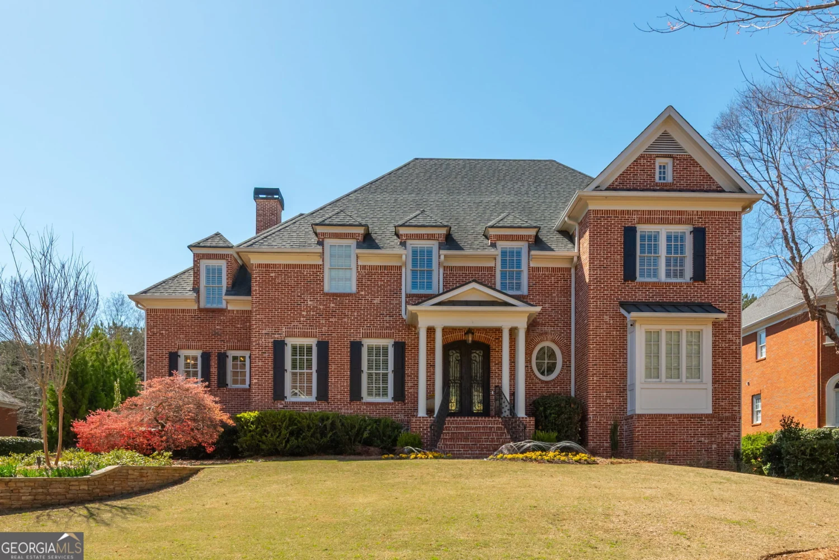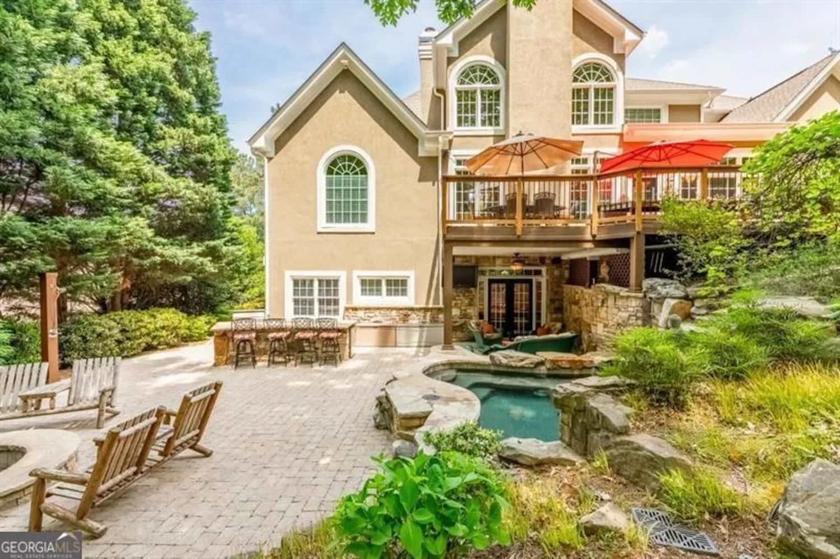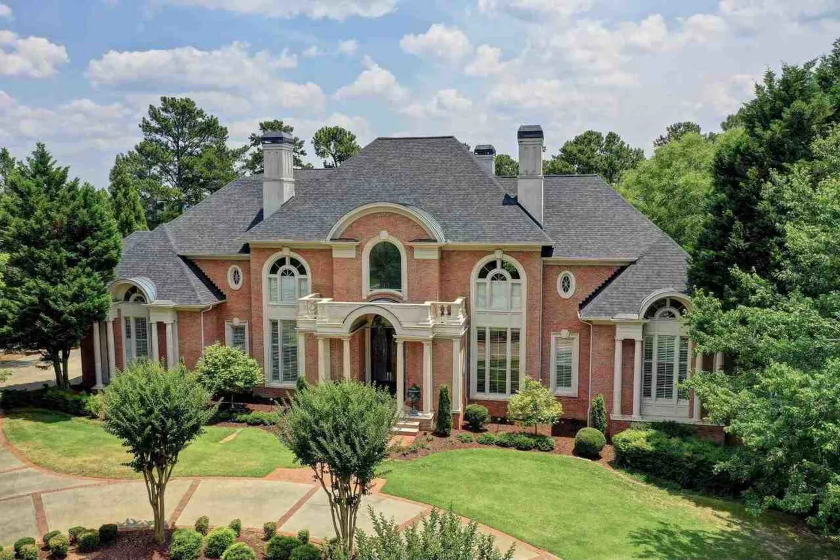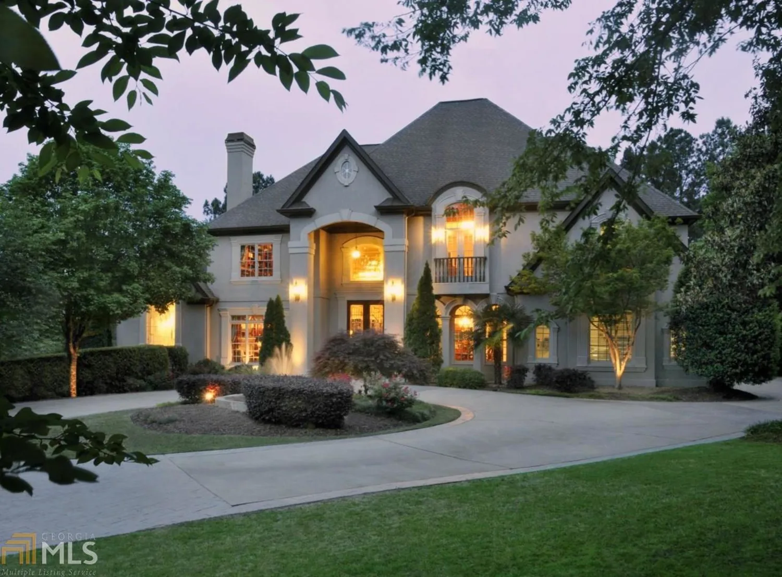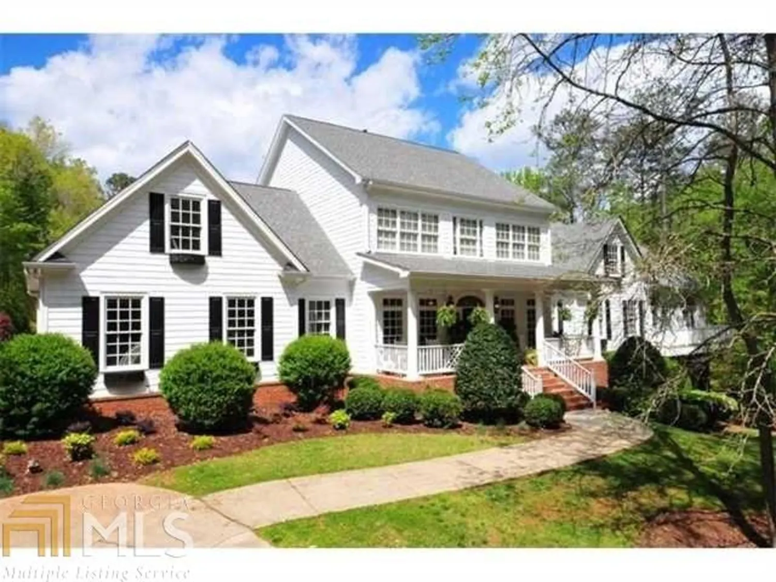1120 kensington courtJohns Creek, GA 30022
1120 kensington courtJohns Creek, GA 30022
Description
This 100% renovated "southern charm" home is gracefully capable of hosting large scale grand events with family and friends as well as enjoying small intimate outdoor relaxation. The lucious landscaping around the entire property is a bird and butterfly sanctuary. The 2 covered back porches overlook a pool and private back yard. A 3 car garage, cul de sac lot & master on main are just a few of the outstanding features. Each bedroom has its own private bathroom. Full Finished Basement has a bedroom, full bath, kitchen, exercise room and fire side family room. New roof, hot water heater and all HVAC systems only a few years old. SONOS system throughout as well as AT&T Digital Life System. This pristine well maintained home is move in ready!
Property Details for 1120 Kensington Court
- Subdivision ComplexCountry Club Of The South
- Architectural StyleBrick 4 Side, Traditional
- Num Of Parking Spaces3
- Parking FeaturesAttached, Garage, Kitchen Level, Side/Rear Entrance
- Property AttachedNo
LISTING UPDATED:
- StatusClosed
- MLS #9030783
- Days on Site5
- Taxes$13,573.46 / year
- MLS TypeResidential
- Year Built1998
- Lot Size0.86 Acres
- CountryFulton
LISTING UPDATED:
- StatusClosed
- MLS #9030783
- Days on Site5
- Taxes$13,573.46 / year
- MLS TypeResidential
- Year Built1998
- Lot Size0.86 Acres
- CountryFulton
Building Information for 1120 Kensington Court
- StoriesTwo
- Year Built1998
- Lot Size0.8600 Acres
Payment Calculator
Term
Interest
Home Price
Down Payment
The Payment Calculator is for illustrative purposes only. Read More
Property Information for 1120 Kensington Court
Summary
Location and General Information
- Community Features: Clubhouse, Gated, Playground, Pool, Street Lights, Swim Team, Tennis Court(s), Tennis Team, Walk To Schools
- Directions: Enter at gate on Old Southwick Pass to Rt on Merriweather to LT on Old Southwick Pass to RT on Abingdon to Lt on Kensington
- Coordinates: 34.011828,-84.249498
School Information
- Elementary School: Barnwell
- Middle School: Autrey Milll
- High School: Johns Creek
Taxes and HOA Information
- Parcel Number: 11 021200630062
- Tax Year: 2020
- Association Fee Includes: Security, Swimming, Tennis
Virtual Tour
Parking
- Open Parking: No
Interior and Exterior Features
Interior Features
- Cooling: Electric, Ceiling Fan(s), Central Air, Zoned, Dual, Attic Fan
- Heating: Natural Gas, Forced Air, Zoned, Dual
- Appliances: Gas Water Heater, Cooktop, Dishwasher, Double Oven, Disposal, Microwave, Oven/Range (Combo), Refrigerator, Stainless Steel Appliance(s)
- Basement: Bath Finished, Daylight, Full
- Fireplace Features: Gas Log
- Flooring: Hardwood
- Interior Features: Bookcases, Tray Ceiling(s), High Ceilings, Double Vanity, Soaking Tub, Separate Shower, Tile Bath, Walk-In Closet(s), Wet Bar, In-Law Floorplan, Master On Main Level
- Levels/Stories: Two
- Main Bedrooms: 1
- Total Half Baths: 1
- Bathrooms Total Integer: 6
- Main Full Baths: 1
- Bathrooms Total Decimal: 5
Exterior Features
- Pool Private: No
Property
Utilities
- Sewer: Public Sewer
- Utilities: Sewer Connected
- Water Source: Public
Property and Assessments
- Home Warranty: Yes
- Property Condition: Updated/Remodeled, Resale
Green Features
- Green Energy Efficient: Thermostat
Lot Information
- Lot Features: Cul-De-Sac, Level, Private
Multi Family
- Number of Units To Be Built: Square Feet
Rental
Rent Information
- Land Lease: Yes
Public Records for 1120 Kensington Court
Tax Record
- 2020$13,573.46 ($1,131.12 / month)
Home Facts
- Beds5
- Baths5
- StoriesTwo
- Lot Size0.8600 Acres
- StyleSingle Family Residence
- Year Built1998
- APN11 021200630062
- CountyFulton
- Fireplaces4


