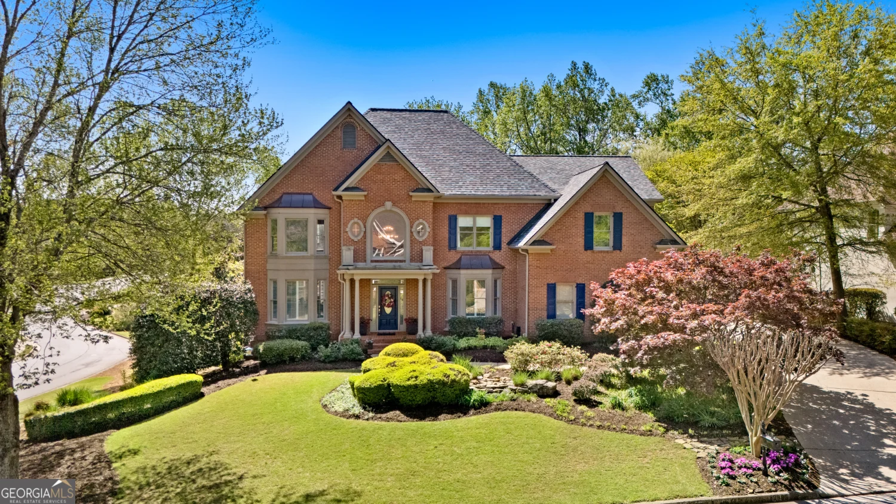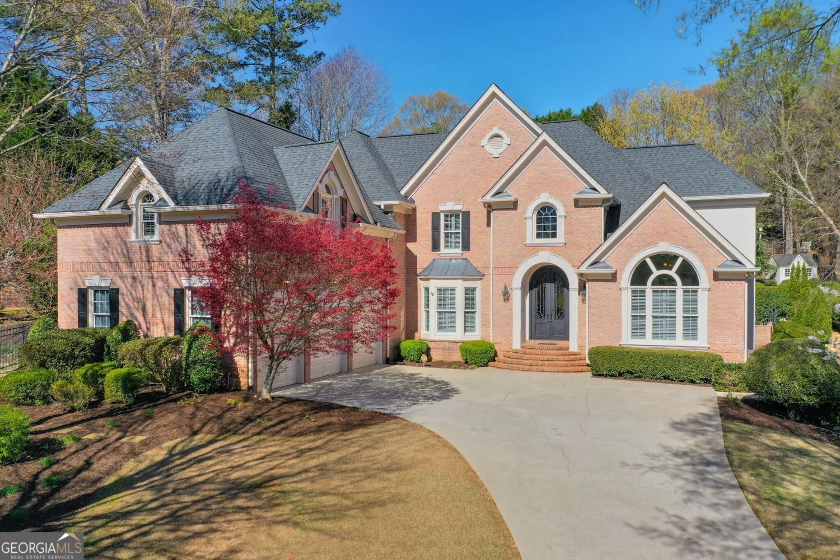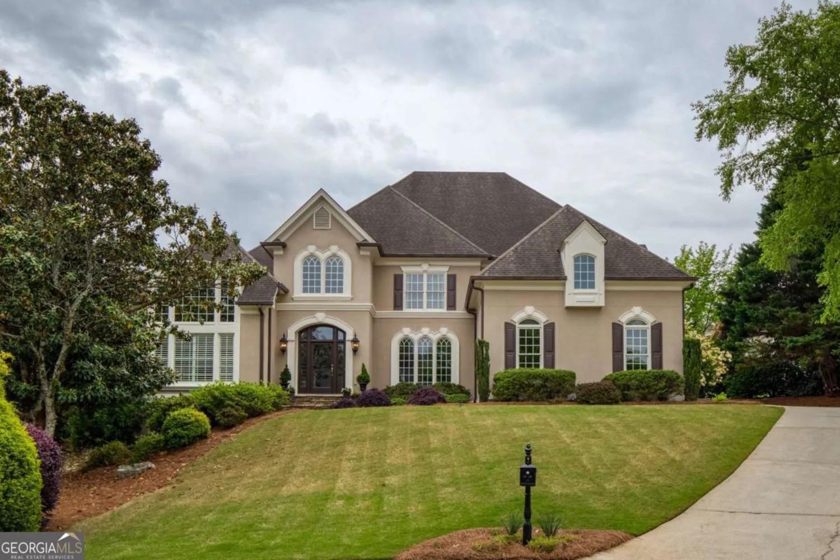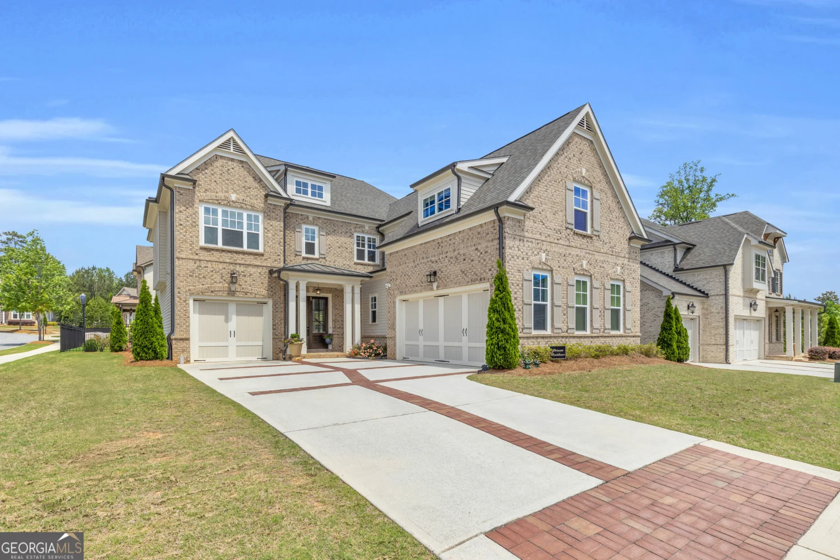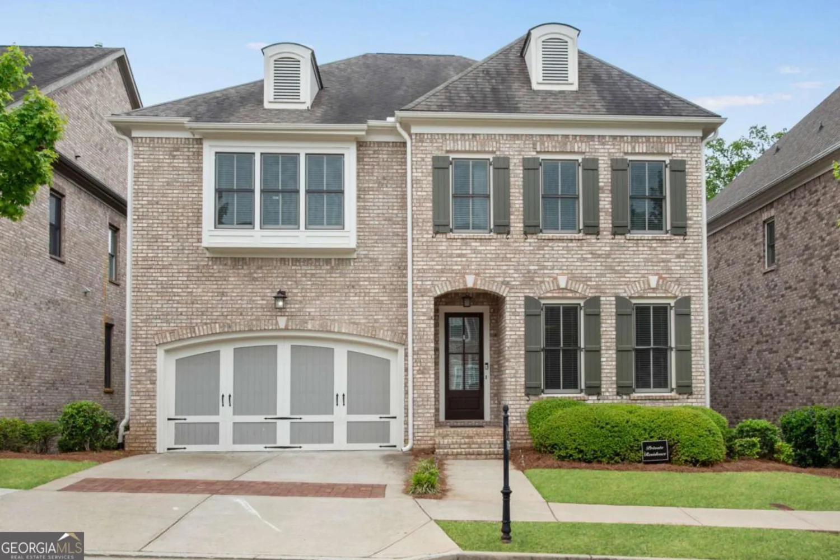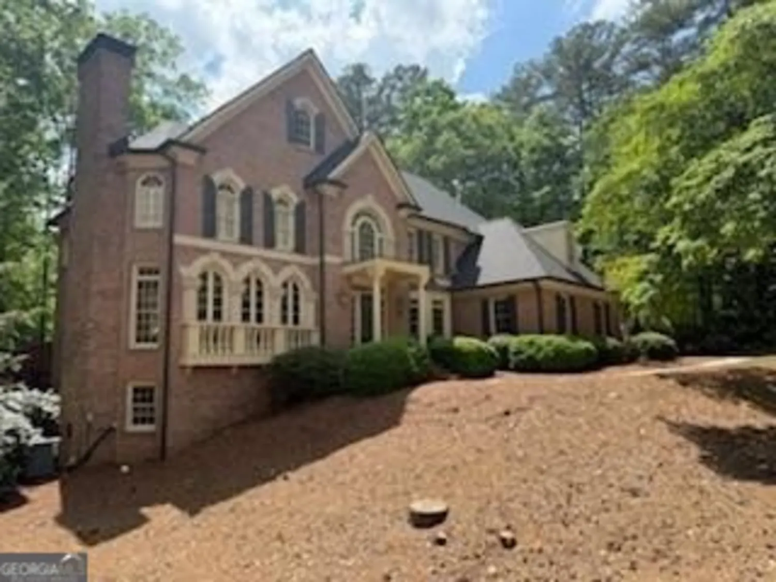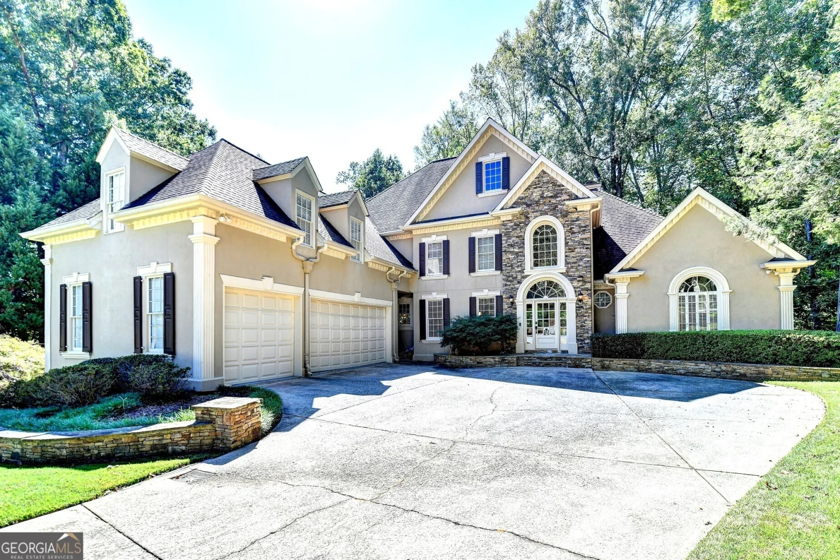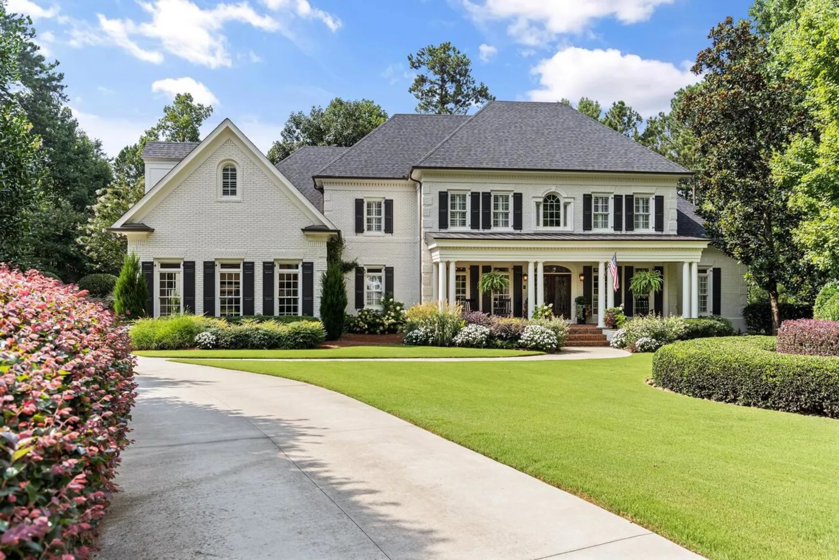9315 prestwick club driveJohns Creek, GA 30097
9315 prestwick club driveJohns Creek, GA 30097
Description
Stunning Renovated Corner-Lot Home with Heated Pool & Designer Upgrades! Welcome to this beautifully renovated 4-bedroom, 3.5-bathroom home that perfectly blends elegance, comfort, and functionality. Nestled on a desirable corner lot, this residence offers the ultimate in modern living with thoughtful upgrades throughout. Step into a bright, open layout featuring a fireside living room with an eye-catching wood tile inlay ceiling, perfect for cozy nights or entertaining guests. The gourmet kitchen boasts a striking 3" marble countertop, premium finishes, and flows seamlessly into the outdoor living space. The main-level primary suite offers convenience and privacy, complete with a luxurious en-suite and a custom walk-in closet. Upstairs, you'll find three spacious bedrooms-one with a private en-suite and the other two sharing a beautifully updated Jack & Jill bathroom. All bedrooms feature custom closets, maximizing storage and style. Enjoy your own private backyard oasis with a heated pool, all-new pool equipment, and a fully-equipped outdoor kitchen, ideal for entertaining year-round. Additional highlights include: All-new doors and front-facing windows Three-car garage Circular driveway for ample parking Designer finishes throughout This turnkey home checks all the boxes-schedule your private showing today
Property Details for 9315 Prestwick Club Drive
- Subdivision ComplexPrestwick
- Architectural StyleTraditional
- Parking FeaturesAttached, Garage, Garage Door Opener
- Property AttachedNo
LISTING UPDATED:
- StatusActive
- MLS #10509379
- Days on Site0
- Taxes$7,687.46 / year
- MLS TypeResidential
- Year Built1987
- Lot Size0.60 Acres
- CountryFulton
LISTING UPDATED:
- StatusActive
- MLS #10509379
- Days on Site0
- Taxes$7,687.46 / year
- MLS TypeResidential
- Year Built1987
- Lot Size0.60 Acres
- CountryFulton
Building Information for 9315 Prestwick Club Drive
- StoriesTwo
- Year Built1987
- Lot Size0.6020 Acres
Payment Calculator
Term
Interest
Home Price
Down Payment
The Payment Calculator is for illustrative purposes only. Read More
Property Information for 9315 Prestwick Club Drive
Summary
Location and General Information
- Community Features: Street Lights
- Directions: USE GPS
- Coordinates: 34.008822,-84.200105
School Information
- Elementary School: Medlock Bridge
- Middle School: Autrey Milll
- High School: Johns Creek
Taxes and HOA Information
- Parcel Number: 11 072202540338
- Tax Year: 22
- Association Fee Includes: Management Fee
Virtual Tour
Parking
- Open Parking: No
Interior and Exterior Features
Interior Features
- Cooling: Ceiling Fan(s), Central Air, Dual, Zoned
- Heating: Forced Air, Zoned
- Appliances: Dishwasher, Disposal, Microwave, Oven/Range (Combo), Refrigerator, Stainless Steel Appliance(s)
- Basement: None
- Flooring: Carpet, Hardwood
- Interior Features: Beamed Ceilings, Bookcases, Double Vanity, High Ceilings, Master On Main Level, Separate Shower, Soaking Tub, Tile Bath, Entrance Foyer, Walk-In Closet(s)
- Levels/Stories: Two
- Main Bedrooms: 1
- Total Half Baths: 1
- Bathrooms Total Integer: 4
- Main Full Baths: 1
- Bathrooms Total Decimal: 3
Exterior Features
- Construction Materials: Stucco
- Roof Type: Composition
- Laundry Features: Mud Room
- Pool Private: No
Property
Utilities
- Sewer: Public Sewer
- Utilities: Cable Available, Electricity Available, High Speed Internet, Sewer Available, Sewer Connected, Underground Utilities, Water Available
- Water Source: Public
Property and Assessments
- Home Warranty: Yes
- Property Condition: Resale
Green Features
Lot Information
- Above Grade Finished Area: 4150
- Lot Features: Corner Lot, Level, Private
Multi Family
- Number of Units To Be Built: Square Feet
Rental
Rent Information
- Land Lease: Yes
Public Records for 9315 Prestwick Club Drive
Tax Record
- 22$7,687.46 ($640.62 / month)
Home Facts
- Beds4
- Baths3
- Total Finished SqFt4,150 SqFt
- Above Grade Finished4,150 SqFt
- StoriesTwo
- Lot Size0.6020 Acres
- StyleSingle Family Residence
- Year Built1987
- APN11 072202540338
- CountyFulton
- Fireplaces2


