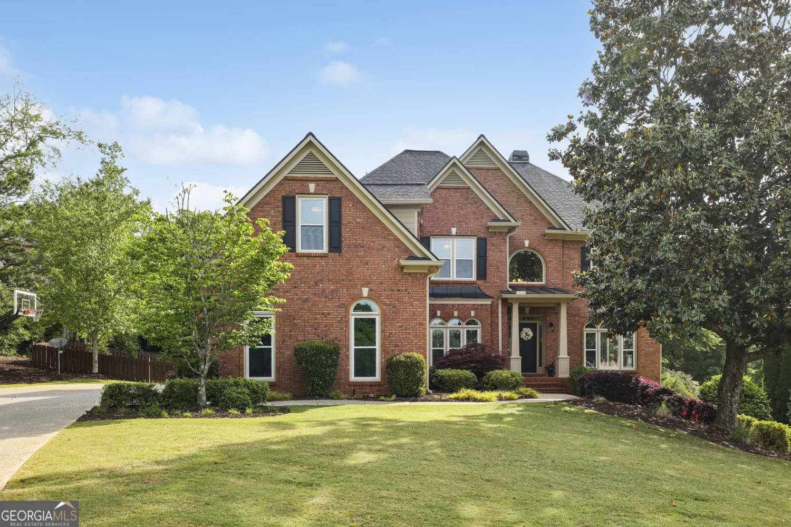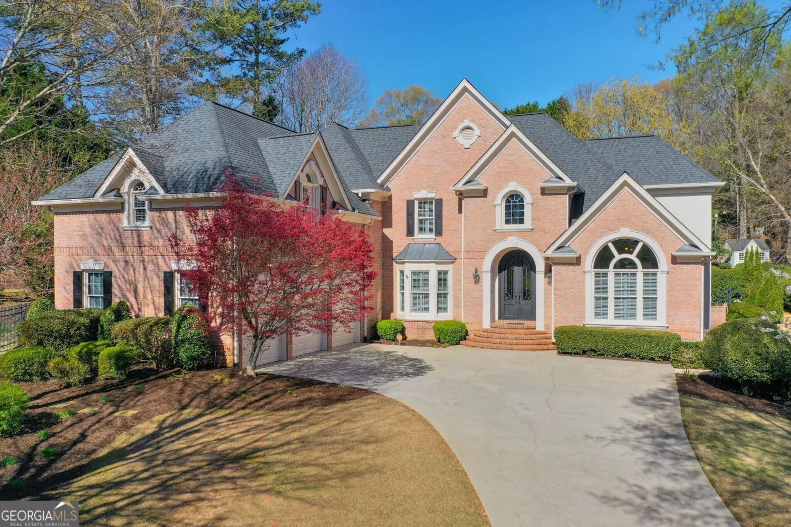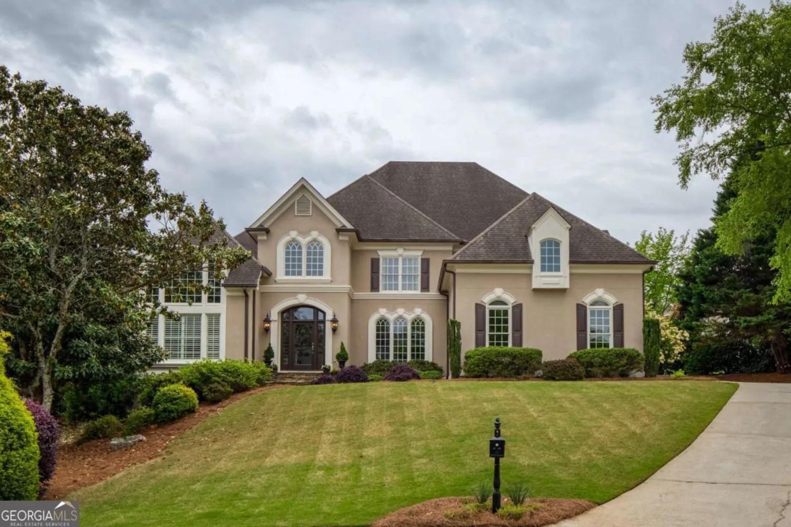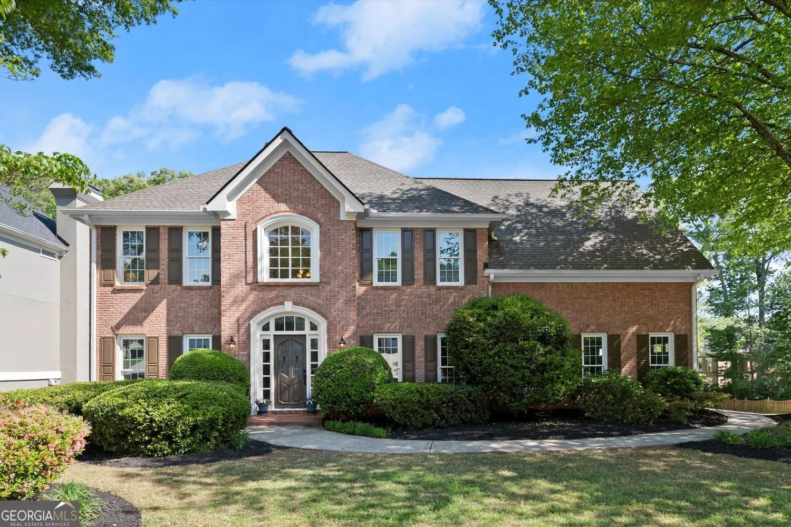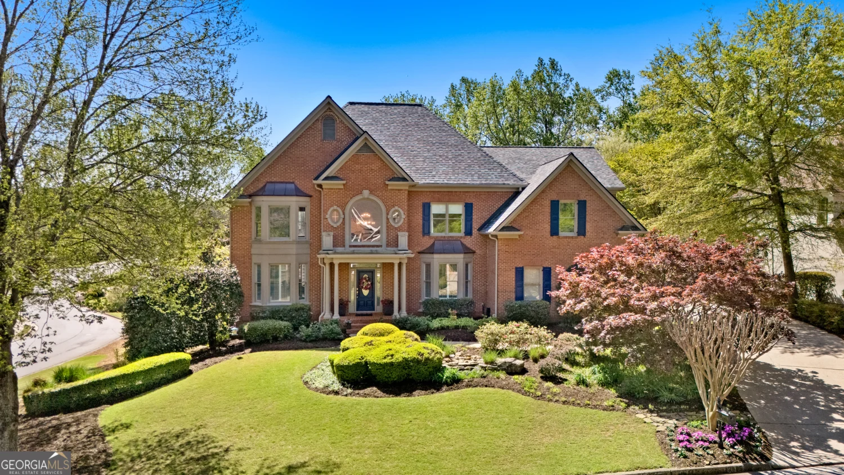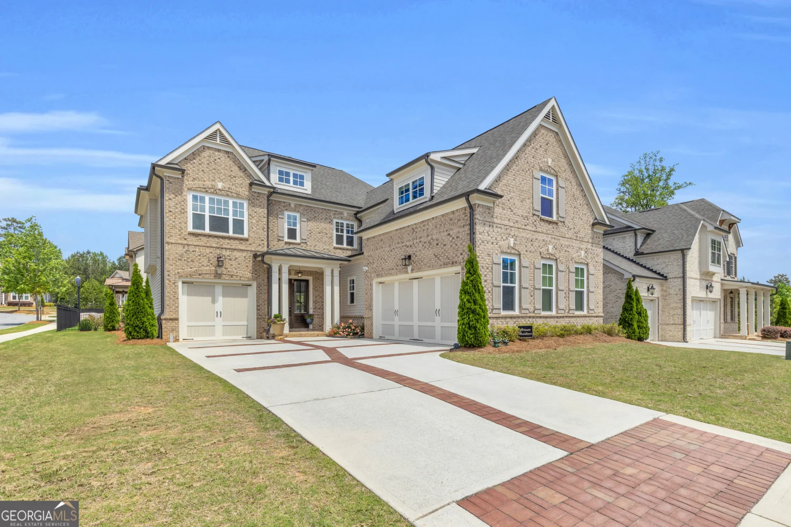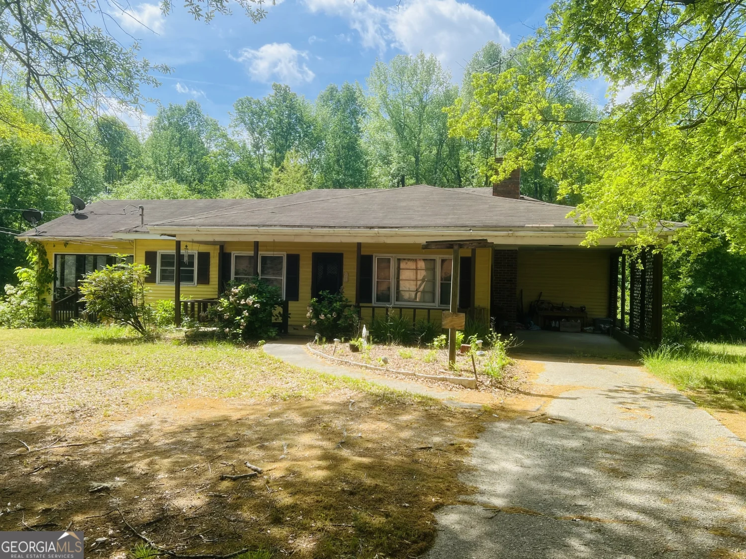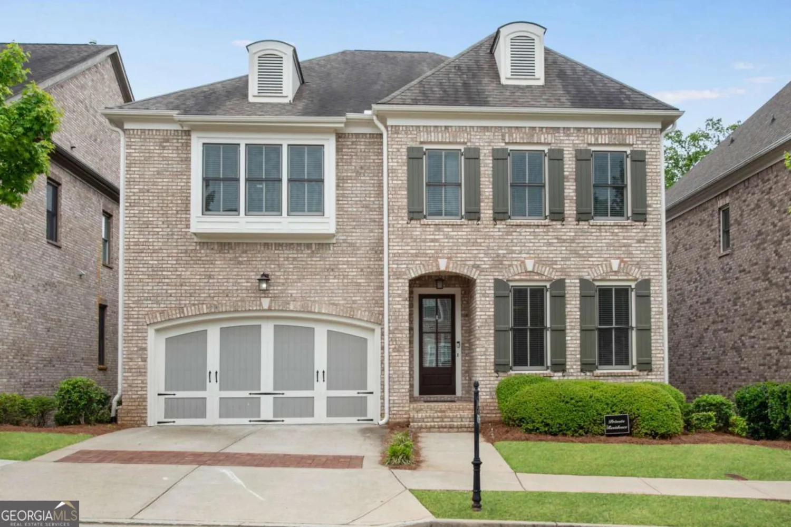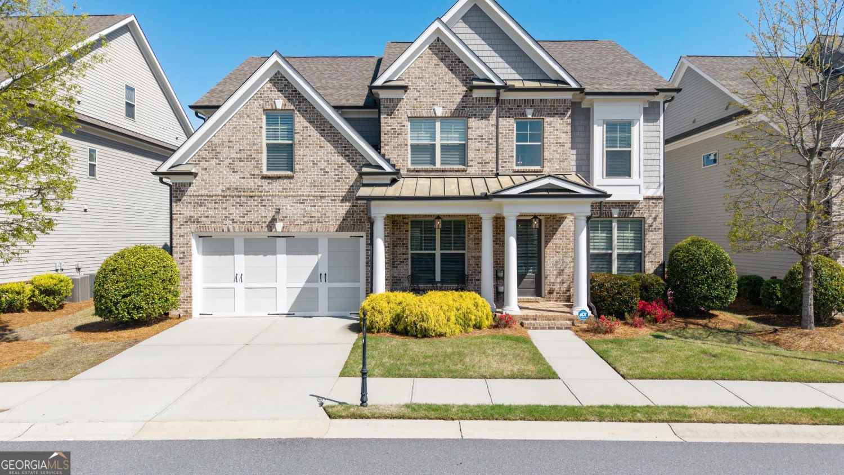1100 kensington courtJohns Creek, GA 30022
1100 kensington courtJohns Creek, GA 30022
Description
Immaculate Four-Sided Brick Beauty in Country Club of the South Pride of ownership shines throughout this meticulously maintained original-owner home in the prestigious Country Club of the South community. From the sealed granite-finish garage floor to the brand-new roof and gutters, every detail has been thoughtfully cared for in this timeless four-sided brick residence. Set behind the gates of this highly sought-after community - offering world-class amenities like tennis, pickleball, a community pool, playgrounds, recreation center, and optional membership to a Jack Nicklaus-designed golf club - this home is an incredible opportunity. With just a touch of modernization, it can easily become a true showplace. Step into the inviting two-story foyer, flanked by a handsome cherry-paneled study/office and a bright fireside living room that flows seamlessly into the banquet-sized dining room - perfect for formal entertaining or family gatherings. At the heart of the home, the light-filled kitchen features white cabinetry, newer stainless-steel appliances, a Subzero refrigerator, and opens to the breakfast room and sunroom, all overlooking the vaulted fireside family room - a warm and welcoming space designed for everyday living. Upstairs, the spacious master suite offers a fireside sitting area, large bath, and dual owner's closets, complemented by three generous secondary bedrooms and two additional full baths. The terrace level presents an exciting opportunity with a large, finished recreation room, bedroom and full bath, all enhanced with luxury vinyl plank flooring - plus plenty of unfinished space perfect for a future home theater, gym, or custom retreat. Priced to reflect the opportunity for further updates, this lovingly maintained home offers an extraordinary chance to make your personal mark in one of the area's most prestigious communities. Don't miss the opportunity to own a custom-built Pat O'Donnel home... and one of the best maintained homes in the community.
Property Details for 1100 Kensington Court
- Subdivision ComplexCountry Club of the South
- Architectural StyleBrick 4 Side, Traditional
- ExteriorSprinkler System
- Parking FeaturesAttached, Garage, Garage Door Opener, Kitchen Level
- Property AttachedYes
LISTING UPDATED:
- StatusActive
- MLS #10510344
- Days on Site0
- Taxes$8,952 / year
- HOA Fees$3,800 / month
- MLS TypeResidential
- Year Built1991
- Lot Size0.99 Acres
- CountryFulton
LISTING UPDATED:
- StatusActive
- MLS #10510344
- Days on Site0
- Taxes$8,952 / year
- HOA Fees$3,800 / month
- MLS TypeResidential
- Year Built1991
- Lot Size0.99 Acres
- CountryFulton
Building Information for 1100 Kensington Court
- StoriesTwo
- Year Built1991
- Lot Size0.9920 Acres
Payment Calculator
Term
Interest
Home Price
Down Payment
The Payment Calculator is for illustrative purposes only. Read More
Property Information for 1100 Kensington Court
Summary
Location and General Information
- Community Features: Clubhouse, Gated, Golf, Playground, Pool, Street Lights, Swim Team, Tennis Court(s)
- Directions: 400 N to Exit 9 go right onto Haynes Bridge Rd to a left onto Old Alabama Rd. to a right into Main Gate at Old Southwick Pass, follow Old Southwick Pass to a Left onto Abingdon Lane to left onto Kensington Ct, home is first one on the left.
- Coordinates: 34.01248,-84.248655
School Information
- Elementary School: Barnwell
- Middle School: Autrey Milll
- High School: Johns Creek
Taxes and HOA Information
- Parcel Number: 11 021200630047
- Tax Year: 2024
- Association Fee Includes: Reserve Fund, Swimming, Tennis
- Tax Lot: 4
Virtual Tour
Parking
- Open Parking: No
Interior and Exterior Features
Interior Features
- Cooling: Ceiling Fan(s), Central Air, Zoned
- Heating: Central, Forced Air, Natural Gas, Zoned
- Appliances: Dishwasher, Disposal, Double Oven, Gas Water Heater, Microwave, Refrigerator
- Basement: Bath Finished, Concrete, Daylight, Exterior Entry, Finished, Full
- Fireplace Features: Gas Log, Gas Starter, Living Room, Master Bedroom
- Flooring: Carpet, Hardwood
- Interior Features: Bookcases, Separate Shower, Tray Ceiling(s), Entrance Foyer, Walk-In Closet(s), Wet Bar
- Levels/Stories: Two
- Window Features: Double Pane Windows
- Kitchen Features: Kitchen Island, Walk-in Pantry
- Total Half Baths: 1
- Bathrooms Total Integer: 5
- Bathrooms Total Decimal: 4
Exterior Features
- Construction Materials: Brick
- Patio And Porch Features: Deck, Porch
- Roof Type: Composition
- Laundry Features: Other
- Pool Private: No
Property
Utilities
- Sewer: Public Sewer
- Utilities: Cable Available, Electricity Available, High Speed Internet, Natural Gas Available, Phone Available, Sewer Available, Underground Utilities, Water Available
- Water Source: Public
Property and Assessments
- Home Warranty: Yes
- Property Condition: Resale
Green Features
Lot Information
- Above Grade Finished Area: 4660
- Common Walls: No Common Walls
- Lot Features: Corner Lot, Cul-De-Sac
Multi Family
- Number of Units To Be Built: Square Feet
Rental
Rent Information
- Land Lease: Yes
Public Records for 1100 Kensington Court
Tax Record
- 2024$8,952.00 ($746.00 / month)
Home Facts
- Beds5
- Baths4
- Total Finished SqFt6,460 SqFt
- Above Grade Finished4,660 SqFt
- Below Grade Finished1,800 SqFt
- StoriesTwo
- Lot Size0.9920 Acres
- StyleSingle Family Residence
- Year Built1991
- APN11 021200630047
- CountyFulton
- Fireplaces3


