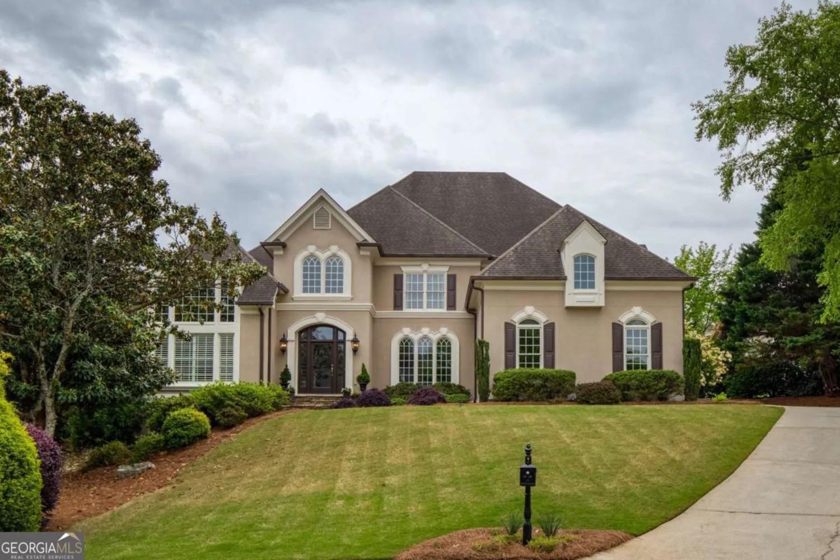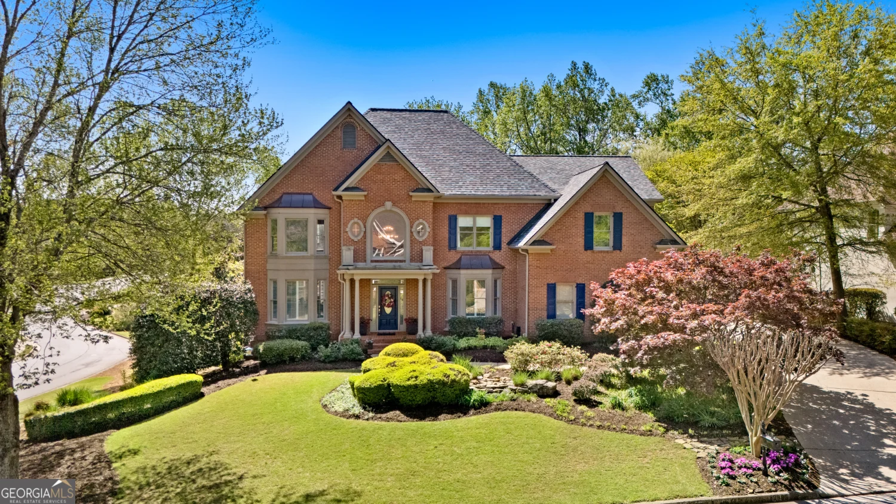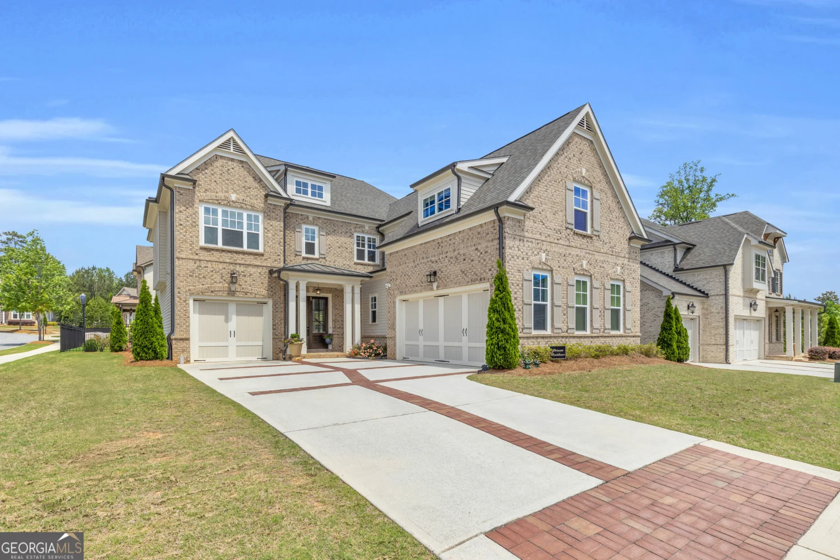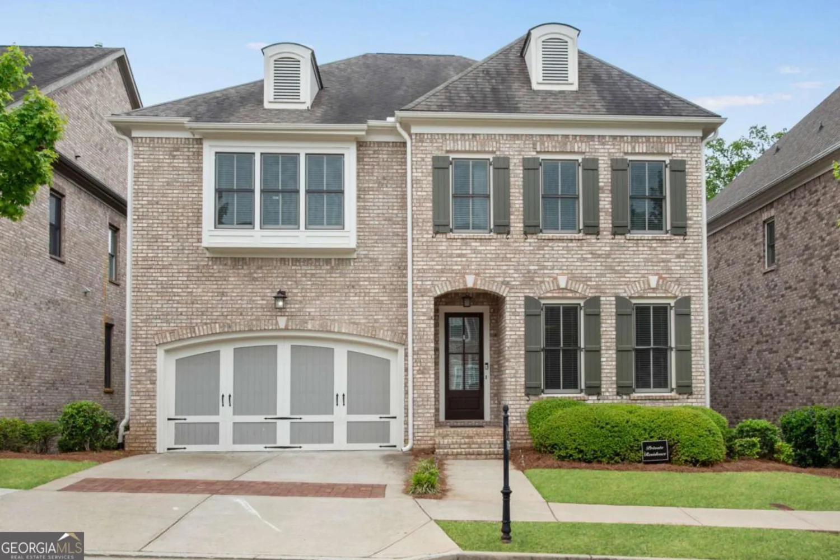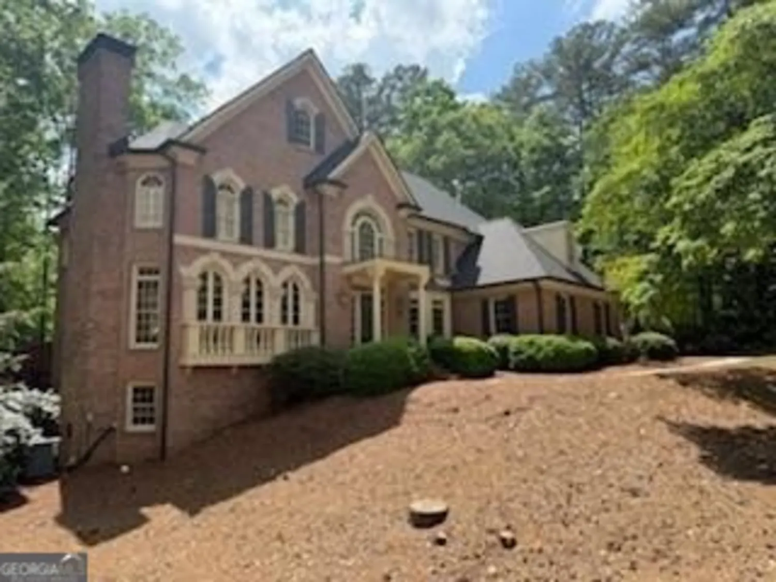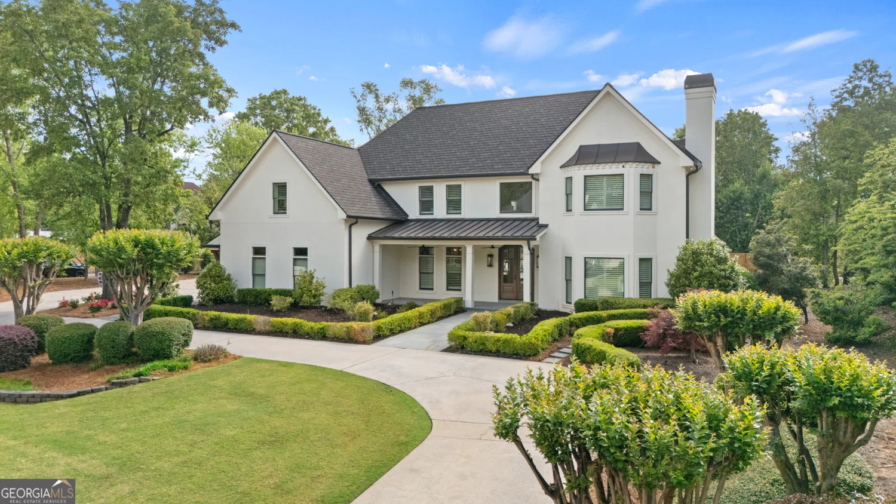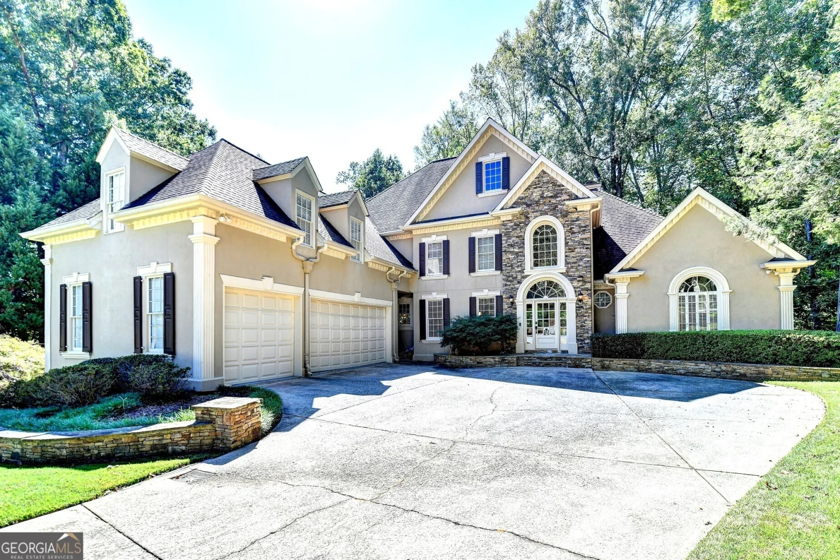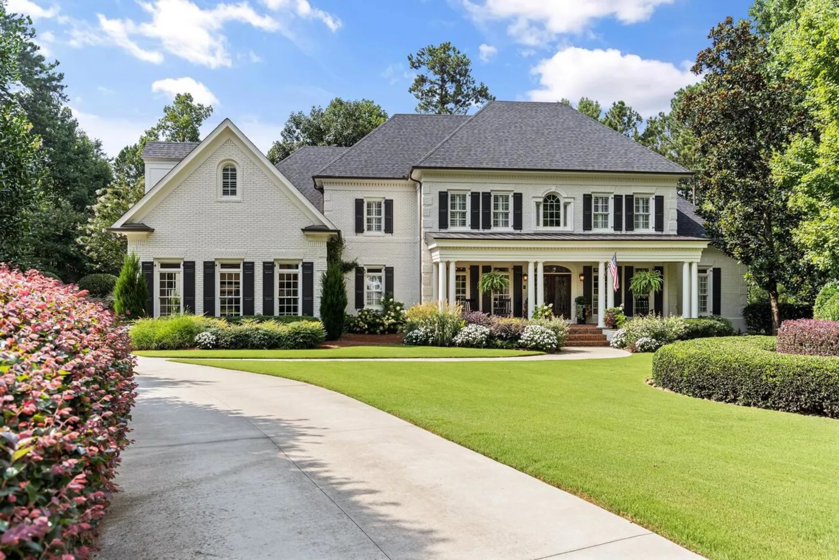10210 high falls pointeJohns Creek, GA 30022
10210 high falls pointeJohns Creek, GA 30022
Description
Nestled in a private cul-de-sac within The Falls of Autry Mill, one of Johns Creek's most sought-after communities, this exquisite home seamlessly blends luxury, comfort, and modern upgrades. Step through the grand foyer into the impressive two-story great room, where a stunning fireplace and oversized windows showcase breathtaking views of your private poolside retreat. The recently remodeled chef's kitchen is a dream for culinary enthusiasts, boasting a 6-burner Wolf cooking range, double ovens, beverage cooler, and an expansive center island ideal for entertaining. A spacious breakfast area transitions effortlessly onto a fireside screened porch, creating the perfect setting for warm summer nights and crisp fall afternoons. With convenient main level access, the resort-style backyard is designed for both relaxation and entertaining, featuring a saltwater pool and spa, a stone and granite grilling station complete with a built-in natural gas grill and Big Green Egg smoker, and professional landscaping to include a beautiful turf play area for easy maintenance. The main-level primary suite is a private retreat, offering a sitting area, poolside patio access, a spa-inspired ensuite bath, and a custom double-sided walk-in closet. The main level also includes a spacious dining room, office/library, two half baths, and a laundry room. Upstairs, take either the grand front staircase or the convenient back staircase off the kitchen to find four generous ensuite bedrooms, a homework/computer room, a laundry shoot to the downstairs laundry room and abundant closet space throughout. The terrace level is an entertainer's dream, offering two large multi-purpose media/game rooms, a kitchenette with an island, a full bath, an additional bedroom, and ample unfinished storage space. This one-owner home has been meticulously maintained, with recent updates including two new HVAC systems, two new hot water tanks, 80% of windows replaced, and a roof less than 10 years old. Residents of The Falls of Autry Mill enjoy state-of-the-art amenities, including 11 newly renovated tennis courts with professional coaching and clinics, pickleball courts, two community pools, a swim team, a grand clubhouse with fitness facilities and large event spaces, and year-round social events for all ages. All of this, plus top-rated schools, premier shopping, dining, and community parks just minutes away this is a rare opportunity to own a home that truly has it all!
Property Details for 10210 High Falls Pointe
- Subdivision ComplexThe Falls Of Autry Mill
- Architectural StyleBrick 3 Side, Traditional
- ExteriorGas Grill
- Parking FeaturesAttached, Garage, Garage Door Opener, Kitchen Level
- Property AttachedYes
LISTING UPDATED:
- StatusClosed
- MLS #10487209
- Days on Site18
- Taxes$11,060 / year
- HOA Fees$2,500 / month
- MLS TypeResidential
- Year Built1998
- Lot Size0.55 Acres
- CountryFulton
LISTING UPDATED:
- StatusClosed
- MLS #10487209
- Days on Site18
- Taxes$11,060 / year
- HOA Fees$2,500 / month
- MLS TypeResidential
- Year Built1998
- Lot Size0.55 Acres
- CountryFulton
Building Information for 10210 High Falls Pointe
- StoriesTwo
- Year Built1998
- Lot Size0.5490 Acres
Payment Calculator
Term
Interest
Home Price
Down Payment
The Payment Calculator is for illustrative purposes only. Read More
Property Information for 10210 High Falls Pointe
Summary
Location and General Information
- Community Features: Clubhouse, Fitness Center, Lake, Playground, Pool, Street Lights, Swim Team, Tennis Court(s)
- Directions: GPS Friendly
- Coordinates: 34.029648,-84.242984
School Information
- Elementary School: Dolvin
- Middle School: Autrey Milll
- High School: Johns Creek
Taxes and HOA Information
- Parcel Number: 11 018000740646
- Tax Year: 2024
- Association Fee Includes: Maintenance Grounds, Management Fee, Reserve Fund, Swimming, Tennis, Trash
- Tax Lot: 140
Virtual Tour
Parking
- Open Parking: No
Interior and Exterior Features
Interior Features
- Cooling: Ceiling Fan(s), Central Air, Electric
- Heating: Central, Natural Gas
- Appliances: Dishwasher, Disposal, Double Oven, Gas Water Heater, Ice Maker, Microwave, Refrigerator, Stainless Steel Appliance(s)
- Basement: Bath Finished, Concrete, Exterior Entry, Finished, Full, Interior Entry
- Fireplace Features: Family Room, Master Bedroom
- Flooring: Carpet, Hardwood
- Interior Features: Bookcases, Central Vacuum, Double Vanity, High Ceilings, In-Law Floorplan, Master On Main Level, Separate Shower, Tray Ceiling(s), Entrance Foyer
- Levels/Stories: Two
- Kitchen Features: Breakfast Area, Breakfast Room, Kitchen Island, Pantry, Solid Surface Counters
- Main Bedrooms: 1
- Total Half Baths: 2
- Bathrooms Total Integer: 8
- Main Full Baths: 1
- Bathrooms Total Decimal: 7
Exterior Features
- Construction Materials: Stucco
- Fencing: Back Yard
- Patio And Porch Features: Patio, Screened
- Pool Features: Heated, Pool/Spa Combo, In Ground, Salt Water
- Roof Type: Composition
- Security Features: Carbon Monoxide Detector(s), Security System
- Laundry Features: Other
- Pool Private: No
Property
Utilities
- Sewer: Public Sewer
- Utilities: Cable Available, Electricity Available, High Speed Internet, Natural Gas Available, Phone Available, Sewer Available, Sewer Connected, Underground Utilities, Water Available
- Water Source: Public
Property and Assessments
- Home Warranty: Yes
- Property Condition: Resale
Green Features
- Green Energy Efficient: Insulation
Lot Information
- Above Grade Finished Area: 5334
- Common Walls: No Common Walls
- Lot Features: Cul-De-Sac, Private
Multi Family
- Number of Units To Be Built: Square Feet
Rental
Rent Information
- Land Lease: Yes
Public Records for 10210 High Falls Pointe
Tax Record
- 2024$11,060.00 ($921.67 / month)
Home Facts
- Beds6
- Baths6
- Total Finished SqFt7,669 SqFt
- Above Grade Finished5,334 SqFt
- Below Grade Finished2,335 SqFt
- StoriesTwo
- Lot Size0.5490 Acres
- StyleSingle Family Residence
- Year Built1998
- APN11 018000740646
- CountyFulton
- Fireplaces3


