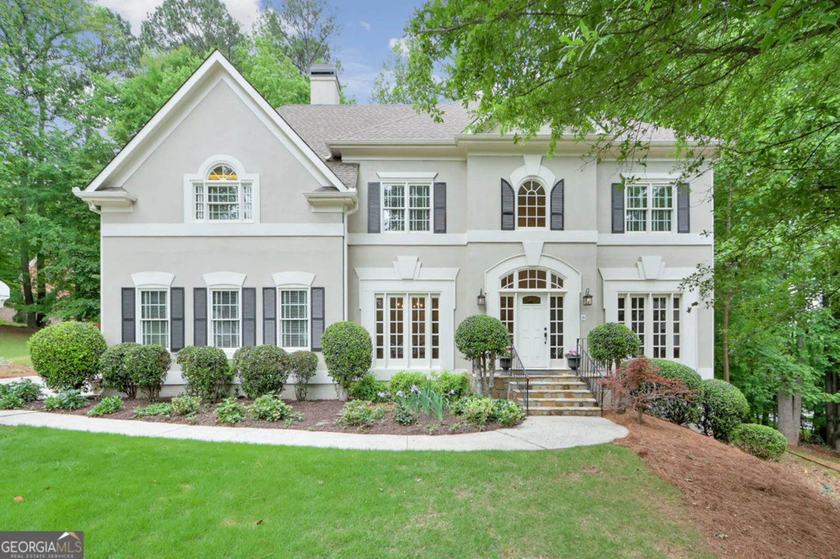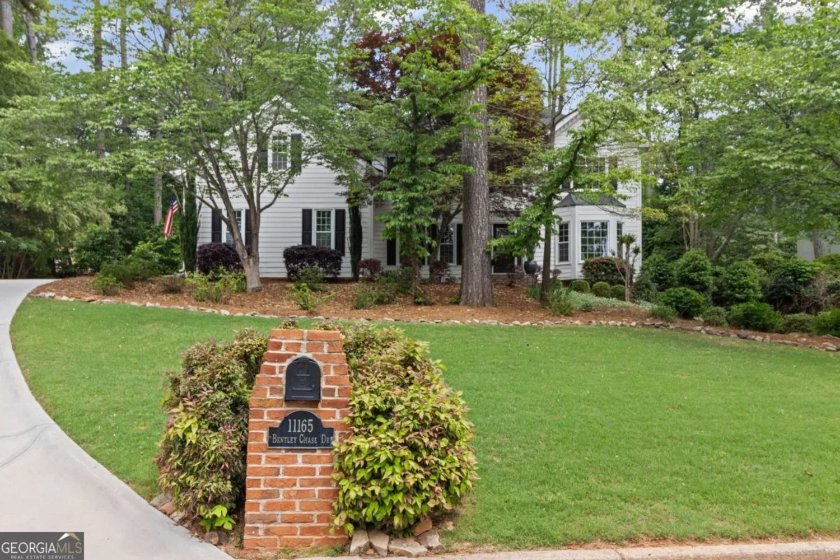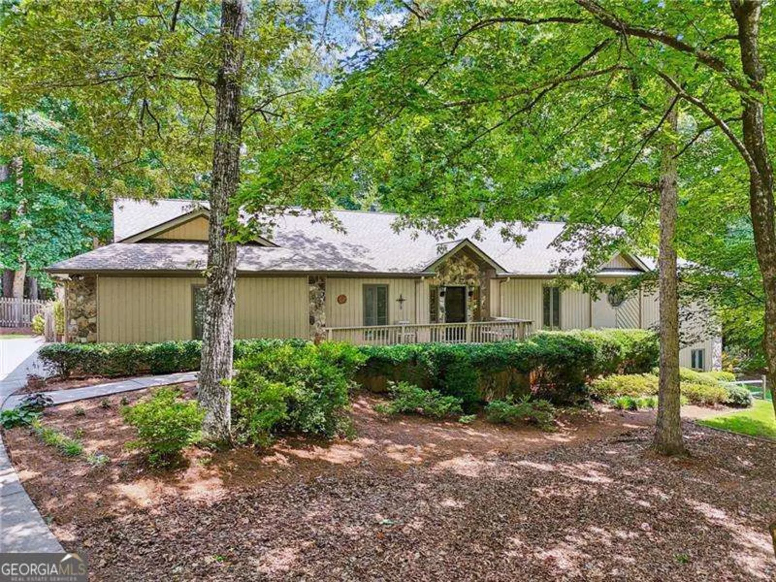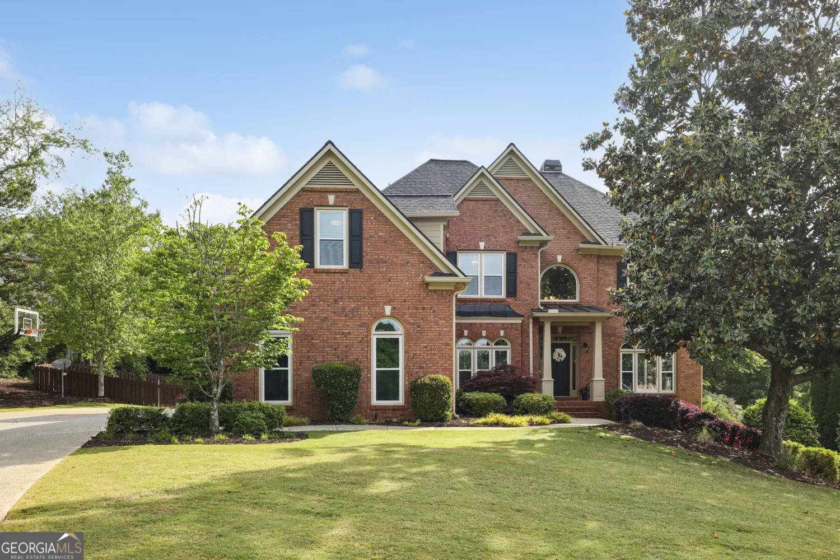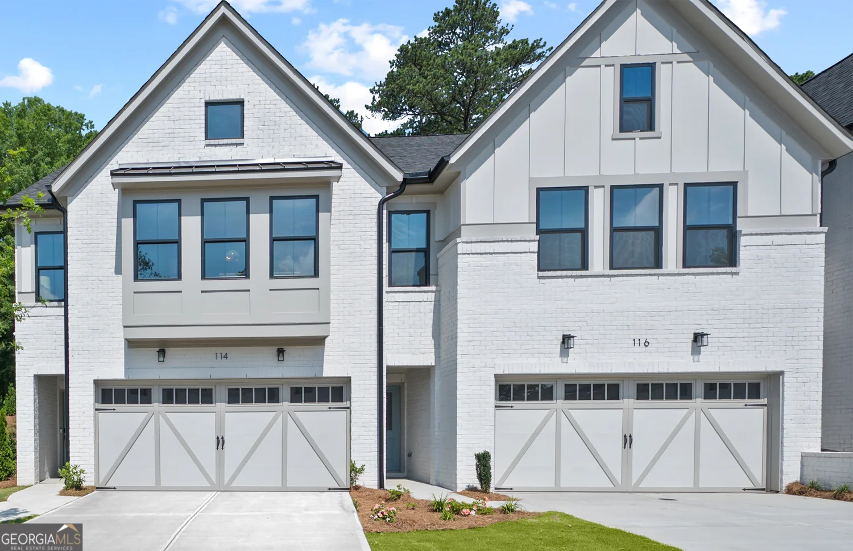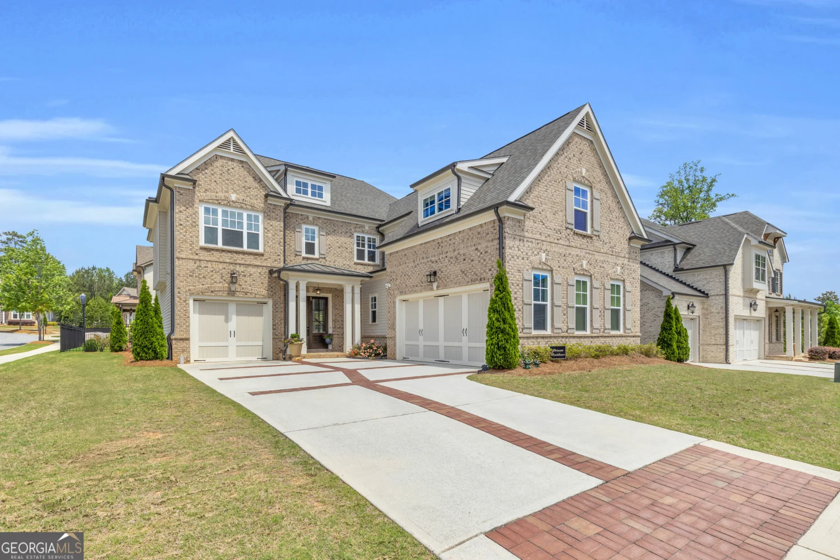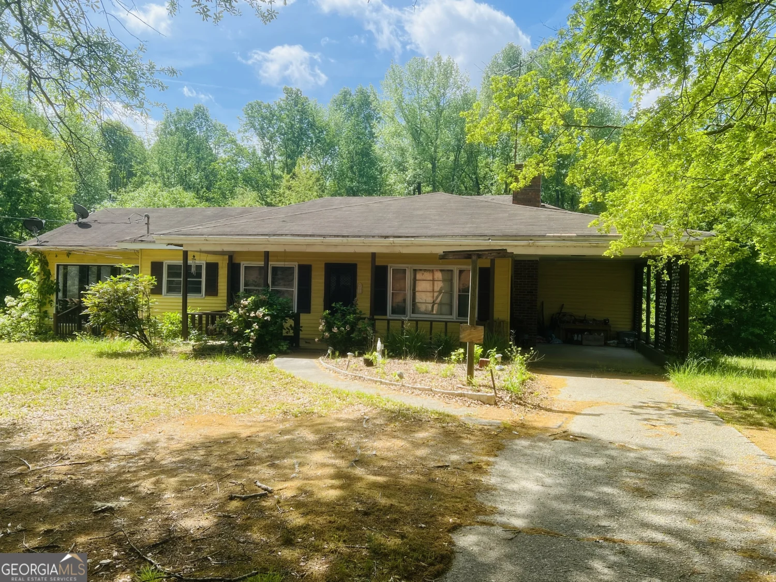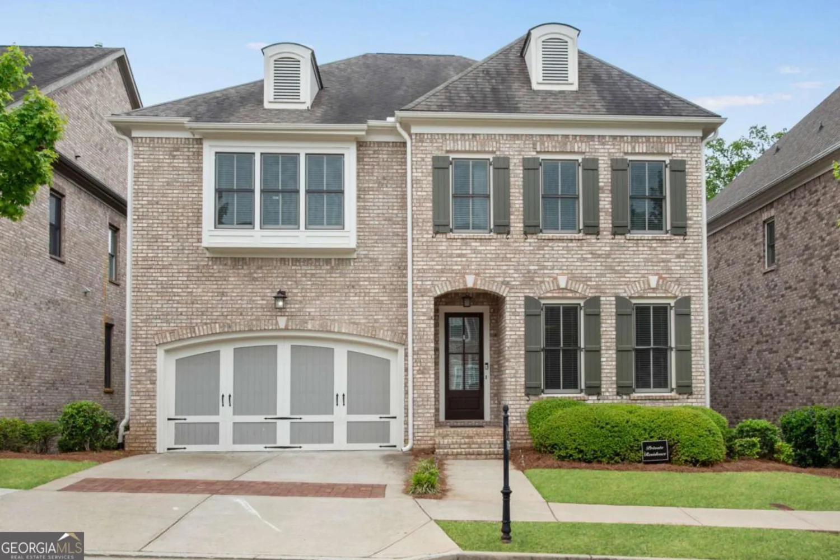5620 preserve circleJohns Creek, GA 30005
5620 preserve circleJohns Creek, GA 30005
Description
This exquisite Move-In Ready Executive Brick Home, is a true Seven Oaks gem located inside the Northview High School District and offers a remarkable blend of comfort, style, and modern updates. Sitting on a level corner lot, nestled in the interior of the neighborhood, this home's quiet exterior is enhanced by neatly manicured landscaping and new exterior lighting. The home has a new garage door, new interior paint, flooring, lighting and 4 year old roof, no big projects in this home! The grand foyer that serves as the perfect introduction to the rest of the home - freshly painted in white hues from top to bottom. Newly refinished light-hued modern hardwood flooring expands the entire main floor - including wood newly installed on the front entry stairs as well as the main floor bedroom. You will love the abundance of natural light pouring in through strategically placed windows. The spacious two-story family room is both cozy and welcoming with one of three fireplaces in the home, making it an ideal space for relaxation or entertaining guests. Newly carpeted rear stairs off of this space make accessing the upstairs a breeze. A spacious living room and dining room offer all the space you need for formal gatherings. Adjacent to the living area, the kitchen boasts white cabinets, stainless steel appliances, a single basin sink and generous counter space, allowing for effortless meal preparation. Ample cabinetry provides plenty of storage. The family can enjoy meals at the breakfast bar or the separate dining area - which is perfectly positioned offering a warm atmosphere framed by beautiful views of the outdoors with access to outdoor space. The expansive deck serves as the perfect spot for outdoor gatherings, barbecues, or simply enjoying a peaceful morning coffee while absorbing the surrounding views. The lush, level backyard invites endless possibilities for gardening, play or relaxation. Rounding out the main floor there is a bedroom, which easily doubles as an office space, a full bathroom and a laundry room. As you explore further, upstairs you will discover four more well-appointed bedrooms which provide a sense of privacy - as they are generously spaced apart - and new carpet gives the upstairs a fresh update. The oversized Primary Suite is your personal sanctuary with lovely trey ceilings and built-in ambiance with a see-through fireplace.The Primary Ensuite was designed with both luxury and practicality in mind, featuring elegant fixtures, tiles and finishes that evoke a sense of spa-like serenity. Vaulted ceilings and abundant natural light add to the luxury, while the see through fireplace keeps it cozy. The owner's closet was was recently updated to a custom designed space. On the bottom floor, the terrace level is a show stopper- offering a FULL KITCHEN and BAR, endless amounts of gathering spaces, another warm and cozy fireplace, a 6th bedroom and full bath, and another flex space with recently added LVP flooring - perfect for workout or additional office space. The full kitchen includes an electric cooktop, microwave, mini fridge, dishwasher, ice maker and an additional beverage fridge - making this the perfect space for family game night, overnight guests, teen suite or extended family to reside! Step outside to a screened in patio where you can relax in the shade while you watch the kids play or enjoy time with friends. And, you can enjoy peace of mind having a roof that is 4 years young! Seven Oaks is situated in the Top North Fulton School district and offers a unique neighborhood lifestyle including swim & tennis, separate kiddie pool & slide pool, sport court, soccer fields, 2 playgrounds, a stocked lake, green space, a clubhouse with gym, pickle ball leagues and year round social events. All just a couple of miles from the new Medley Johns Creek Town Center under development. Don't miss your chance to make this your next home!
Property Details for 5620 Preserve Circle
- Subdivision ComplexSeven Oaks
- Architectural StyleBrick 3 Side, Traditional
- ExteriorSprinkler System
- Num Of Parking Spaces4
- Parking FeaturesAttached, Garage Door Opener, Garage, Kitchen Level, Storage
- Property AttachedYes
LISTING UPDATED:
- StatusActive
- MLS #10505721
- Days on Site9
- Taxes$8,217 / year
- HOA Fees$2,100 / month
- MLS TypeResidential
- Year Built1990
- Lot Size0.30 Acres
- CountryFulton
LISTING UPDATED:
- StatusActive
- MLS #10505721
- Days on Site9
- Taxes$8,217 / year
- HOA Fees$2,100 / month
- MLS TypeResidential
- Year Built1990
- Lot Size0.30 Acres
- CountryFulton
Building Information for 5620 Preserve Circle
- StoriesThree Or More
- Year Built1990
- Lot Size0.3010 Acres
Payment Calculator
Term
Interest
Home Price
Down Payment
The Payment Calculator is for illustrative purposes only. Read More
Property Information for 5620 Preserve Circle
Summary
Location and General Information
- Community Features: Fitness Center, Clubhouse, Lake, Playground, Pool, Sidewalks, Tennis Court(s), Swim Team, Tennis Team, Street Lights
- Directions: Enter off McGinnis Ferry Rd onto Seven Oaks Parkway. Turn right at the first stop sign onto Preserve Lane. Turn left at the next stop sign onto Preserve Circle. Follow for about .5 mile, the home will be on the right at the corner of Preserve Circle and Sunset Maple Dr. Driveway is off Sunset Maple Drive.
- Coordinates: 34.082896,-84.192724
School Information
- Elementary School: Findley Oaks
- Middle School: River Trail
- High School: Northview
Taxes and HOA Information
- Parcel Number: 21 575111620495
- Tax Year: 2024
- Association Fee Includes: Trash, Reserve Fund, Management Fee, Swimming, Tennis
- Tax Lot: 49
Virtual Tour
Parking
- Open Parking: No
Interior and Exterior Features
Interior Features
- Cooling: Central Air, Ceiling Fan(s), Electric, Attic Fan, Whole House Fan
- Heating: Central, Natural Gas
- Appliances: Double Oven, Oven, Dishwasher, Disposal, Gas Water Heater, Ice Maker, Stainless Steel Appliance(s), Microwave, Oven/Range (Combo), Refrigerator, Other, Cooktop
- Basement: Bath Finished, Daylight, Exterior Entry, Finished, Full
- Fireplace Features: Gas Log, Family Room, Master Bedroom, Basement, Gas Starter
- Flooring: Carpet, Hardwood, Stone, Vinyl
- Interior Features: High Ceilings, In-Law Floorplan, Rear Stairs, Soaking Tub, Tile Bath, Walk-In Closet(s), Tray Ceiling(s), Wet Bar, Separate Shower, Entrance Foyer, Vaulted Ceiling(s)
- Levels/Stories: Three Or More
- Other Equipment: Satellite Dish
- Window Features: Double Pane Windows
- Kitchen Features: Second Kitchen, Breakfast Bar, Breakfast Area, Solid Surface Counters
- Foundation: Slab
- Main Bedrooms: 1
- Bathrooms Total Integer: 5
- Main Full Baths: 1
- Bathrooms Total Decimal: 5
Exterior Features
- Construction Materials: Brick, Other
- Fencing: Other
- Patio And Porch Features: Deck, Patio, Screened, Porch
- Roof Type: Composition
- Security Features: Smoke Detector(s), Carbon Monoxide Detector(s)
- Laundry Features: Laundry Closet
- Pool Private: No
Property
Utilities
- Sewer: Public Sewer
- Utilities: Cable Available, Electricity Available, High Speed Internet, Natural Gas Available, Phone Available, Sewer Connected, Water Available, Underground Utilities
- Water Source: Public
Property and Assessments
- Home Warranty: Yes
- Property Condition: Resale
Green Features
- Green Energy Efficient: Windows
Lot Information
- Above Grade Finished Area: 3518
- Common Walls: No Common Walls
- Lot Features: Corner Lot, Level, Private
Multi Family
- Number of Units To Be Built: Square Feet
Rental
Rent Information
- Land Lease: Yes
Public Records for 5620 Preserve Circle
Tax Record
- 2024$8,217.00 ($684.75 / month)
Home Facts
- Beds6
- Baths5
- Total Finished SqFt5,018 SqFt
- Above Grade Finished3,518 SqFt
- Below Grade Finished1,500 SqFt
- StoriesThree Or More
- Lot Size0.3010 Acres
- StyleSingle Family Residence
- Year Built1990
- APN21 575111620495
- CountyFulton
- Fireplaces3


