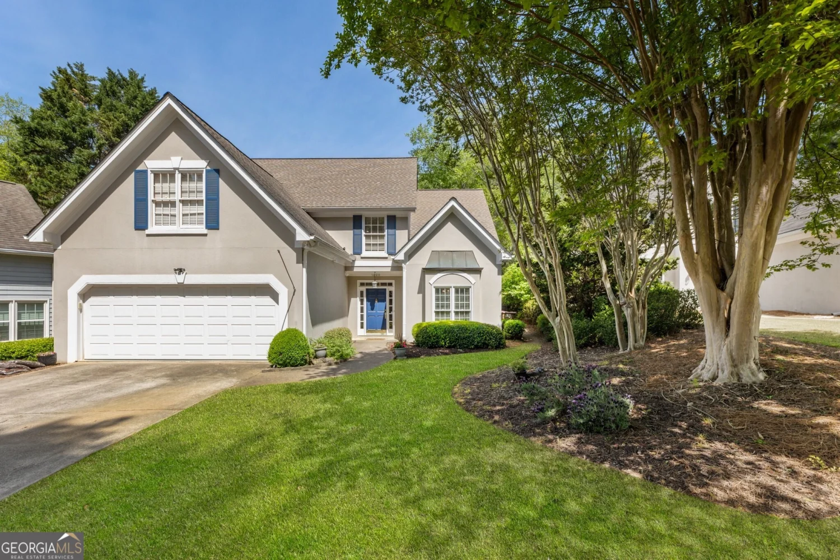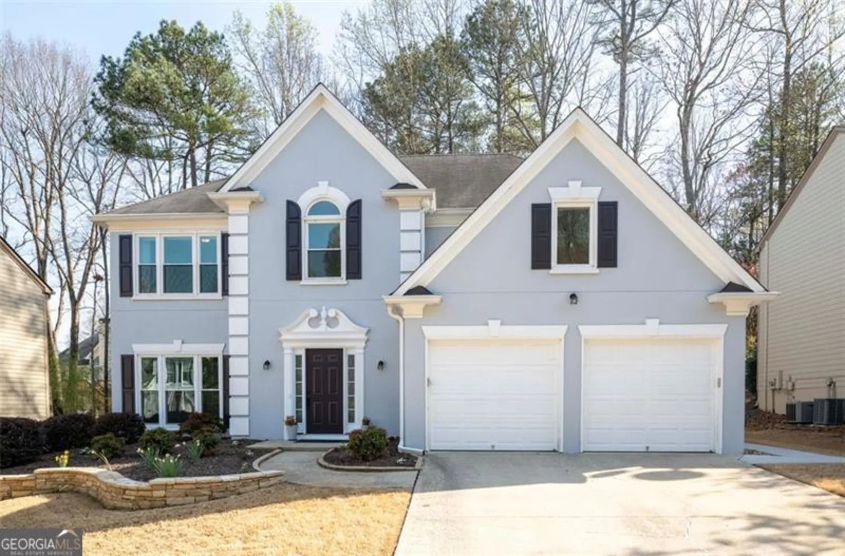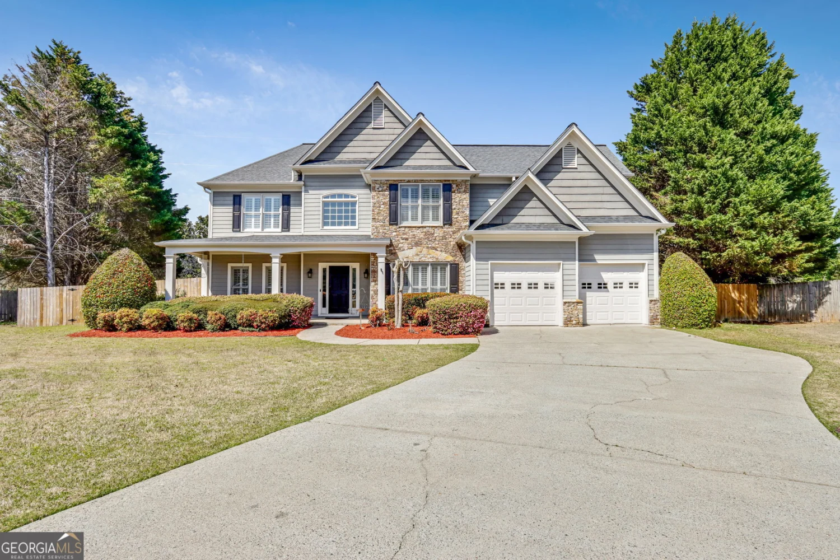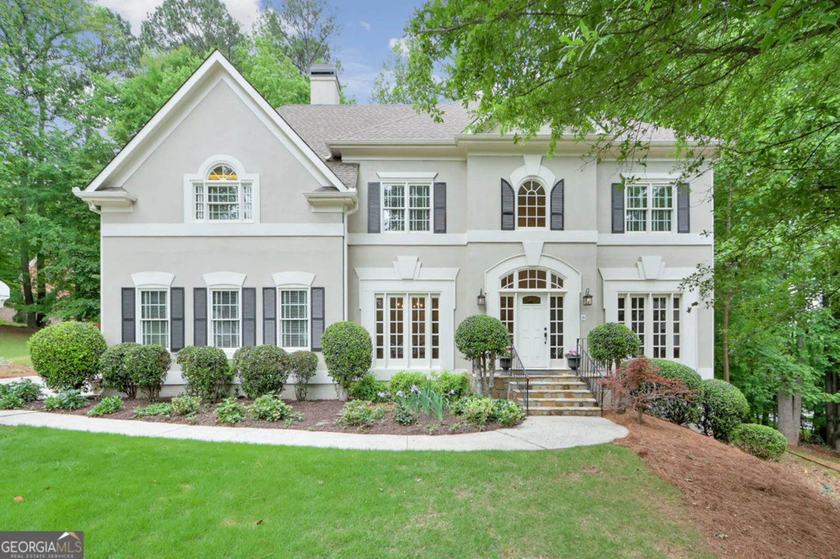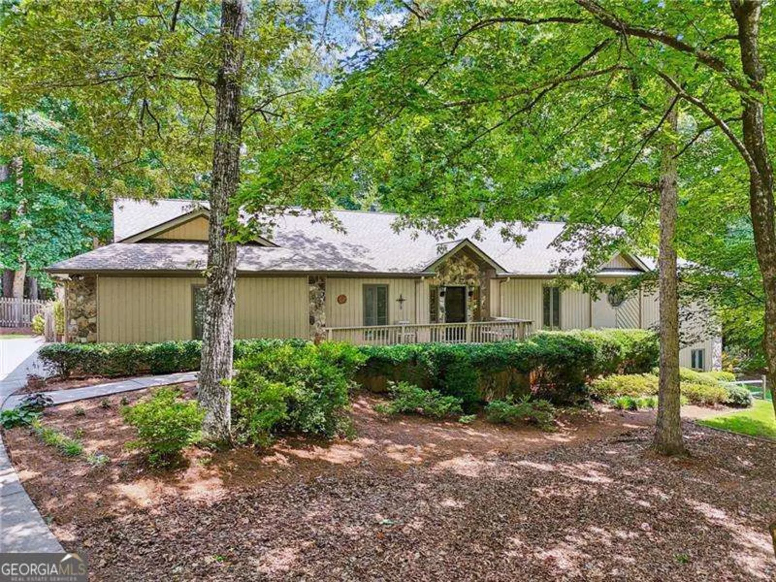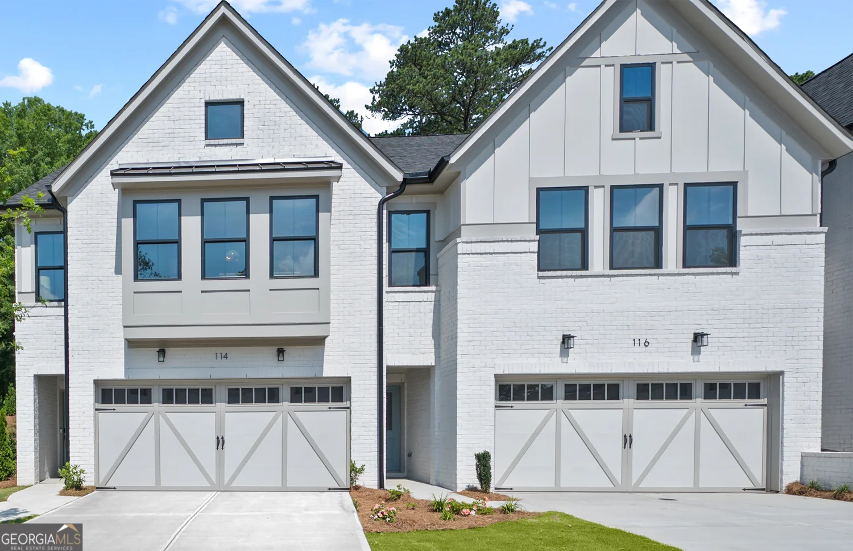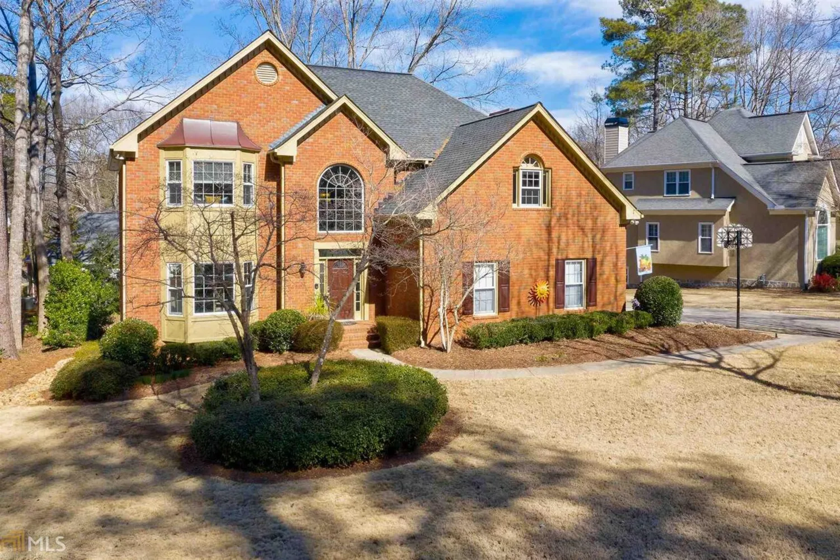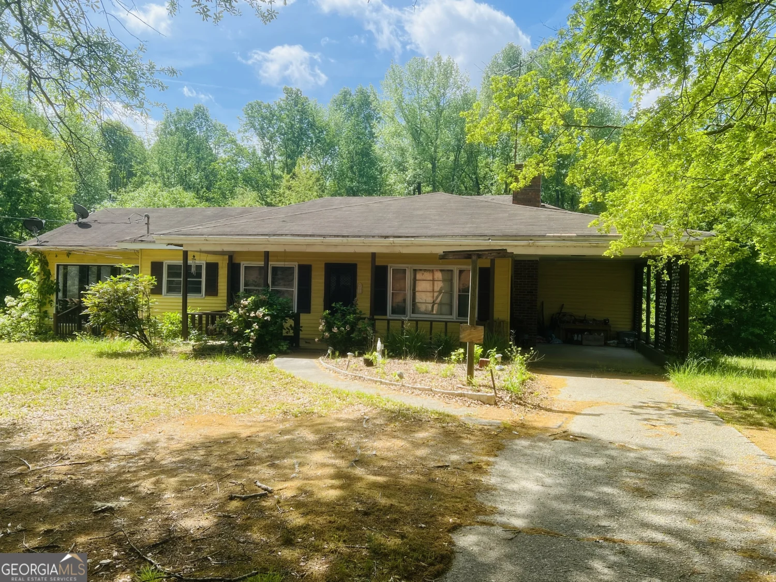11165 bentley chase driveJohns Creek, GA 30097
11165 bentley chase driveJohns Creek, GA 30097
Description
Nestled in the highly desirable Parsons Run neighborhood of Johns Creek, this beautifully maintained home offers timeless charm and functional living across three levels. A spacious guest bedroom with a full bath is located on the main floor, along with formal living and dining rooms, a fireside family room, and hardwood floors throughout the main level. The kitchen features granite countertops and a functional layout that blends seamlessly with the rest of the home. Nearly all windows have been replaced, enhancing both comfort and efficiency. Upstairs, you'll find four generously sized spacious bedrooms, including an oversized room that can serve as a fifth bedroom or a versatile bonus space. The NEW guest bathroom was completely renovated in and is filled with natural light. The vaulted master suite includes a walk-in closet and a bright, airy bath with a soaking tub, separate frameless shower, and double vanity. Recessed lighting throughout the home adds to its polished appeal. The finished terrace level includes a media room with trey ceiling, a recreation space, a laundry room, and a half bath. The backyard is a private retreat, featuring a NEW covered patio added in 2024, a lush green lawn, and a stone firepit areaCoperfect for outdoor gatherings. Significant upgrades add tremendous value to this home, including a NEW architectural roof installed in 2023 and a NEW driveway and front steps completed in 2021. A NEW furnace was also installed in 2023, ensuring energy efficiency and year-round comfort. Parsons Run offers an active swim/tennis community with amenities such as a pool, playground, clubhouse, tennis courts, recreation field, and a dog park, as well as year-round social events like a 4th of July Parade/pool party, Easter Egg Hunt, Halloween Parade, Santa at the Clubhouse, Movie Nights, and so much more! Adding to its appeal, Johns Creek has been ranked the #1 Best Suburb and the #2 Safest City in America by prominent magazines. With the Top Rated Schools and easy access to premier shopping and dining at Halcyon, Avalon, Downtown Alpharetta, and the upcoming Johns Creek Town Center development, this home provides both convenience and a true sense of community.
Property Details for 11165 Bentley Chase Drive
- Subdivision ComplexParsons Run
- Architectural StyleColonial, Traditional
- Parking FeaturesAttached, Garage, Garage Door Opener, Side/Rear Entrance
- Property AttachedYes
LISTING UPDATED:
- StatusPending
- MLS #10507611
- Days on Site8
- Taxes$4,458 / year
- HOA Fees$1,050 / month
- MLS TypeResidential
- Year Built1986
- Lot Size0.45 Acres
- CountryFulton
LISTING UPDATED:
- StatusPending
- MLS #10507611
- Days on Site8
- Taxes$4,458 / year
- HOA Fees$1,050 / month
- MLS TypeResidential
- Year Built1986
- Lot Size0.45 Acres
- CountryFulton
Building Information for 11165 Bentley Chase Drive
- StoriesThree Or More
- Year Built1986
- Lot Size0.4530 Acres
Payment Calculator
Term
Interest
Home Price
Down Payment
The Payment Calculator is for illustrative purposes only. Read More
Property Information for 11165 Bentley Chase Drive
Summary
Location and General Information
- Community Features: Clubhouse, Park, Playground, Pool, Street Lights, Tennis Court(s), Tennis Team, Walk To Schools, Near Shopping
- Directions: GA400 N, exit 10 Old Milton Pkwy, right on Old Milton Pkwy, left on Kimball Bridge Rd, right on Parsons Rd, Right on Wilshire Chase Dr, right onto Bentley Chase Dr, home is on the right.
- Coordinates: 34.053455,-84.203996
School Information
- Elementary School: Medlock Bridge
- Middle School: River Trail
- High School: Northview
Taxes and HOA Information
- Parcel Number: 11 066102380548
- Tax Year: 2024
- Association Fee Includes: Reserve Fund, Swimming, Tennis
- Tax Lot: 31
Virtual Tour
Parking
- Open Parking: No
Interior and Exterior Features
Interior Features
- Cooling: Attic Fan, Ceiling Fan(s), Central Air, Electric
- Heating: Forced Air, Natural Gas
- Appliances: Dishwasher, Disposal, Gas Water Heater, Microwave, Refrigerator, Stainless Steel Appliance(s)
- Basement: Bath Finished, Daylight, Exterior Entry, Finished, Interior Entry
- Fireplace Features: Gas Log, Gas Starter, Living Room
- Flooring: Carpet, Hardwood, Tile
- Interior Features: Double Vanity, Other, Vaulted Ceiling(s), Walk-In Closet(s), Wet Bar
- Levels/Stories: Three Or More
- Window Features: Double Pane Windows
- Kitchen Features: Breakfast Area, Solid Surface Counters, Walk-in Pantry
- Foundation: Slab
- Main Bedrooms: 1
- Total Half Baths: 1
- Bathrooms Total Integer: 4
- Main Full Baths: 1
- Bathrooms Total Decimal: 3
Exterior Features
- Construction Materials: Wood Siding
- Patio And Porch Features: Patio
- Roof Type: Composition
- Security Features: Carbon Monoxide Detector(s), Smoke Detector(s)
- Laundry Features: In Basement
- Pool Private: No
Property
Utilities
- Sewer: Public Sewer
- Utilities: Cable Available, Electricity Available, High Speed Internet, Natural Gas Available, Phone Available, Sewer Available, Underground Utilities, Water Available
- Water Source: Public
Property and Assessments
- Home Warranty: Yes
- Property Condition: Resale
Green Features
Lot Information
- Above Grade Finished Area: 2924
- Common Walls: No Common Walls
- Lot Features: Private
Multi Family
- Number of Units To Be Built: Square Feet
Rental
Rent Information
- Land Lease: Yes
Public Records for 11165 Bentley Chase Drive
Tax Record
- 2024$4,458.00 ($371.50 / month)
Home Facts
- Beds5
- Baths3
- Total Finished SqFt3,815 SqFt
- Above Grade Finished2,924 SqFt
- Below Grade Finished891 SqFt
- StoriesThree Or More
- Lot Size0.4530 Acres
- StyleSingle Family Residence
- Year Built1986
- APN11 066102380548
- CountyFulton
- Fireplaces1


