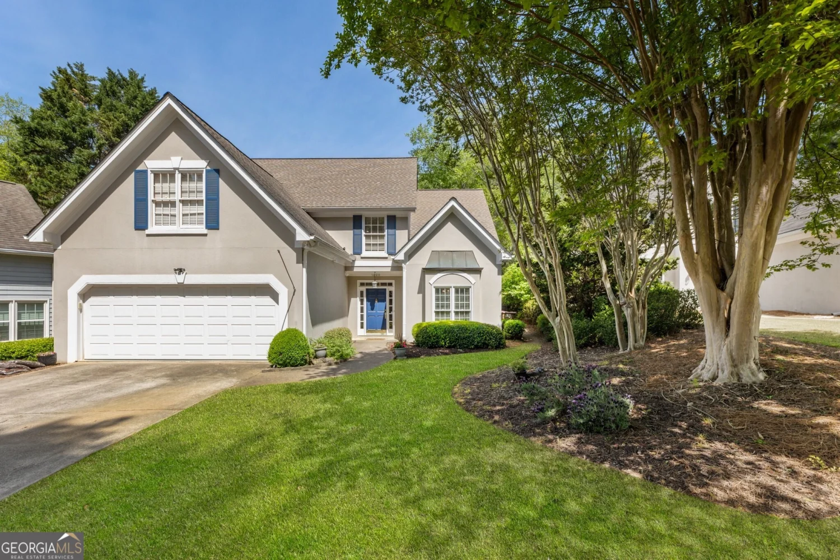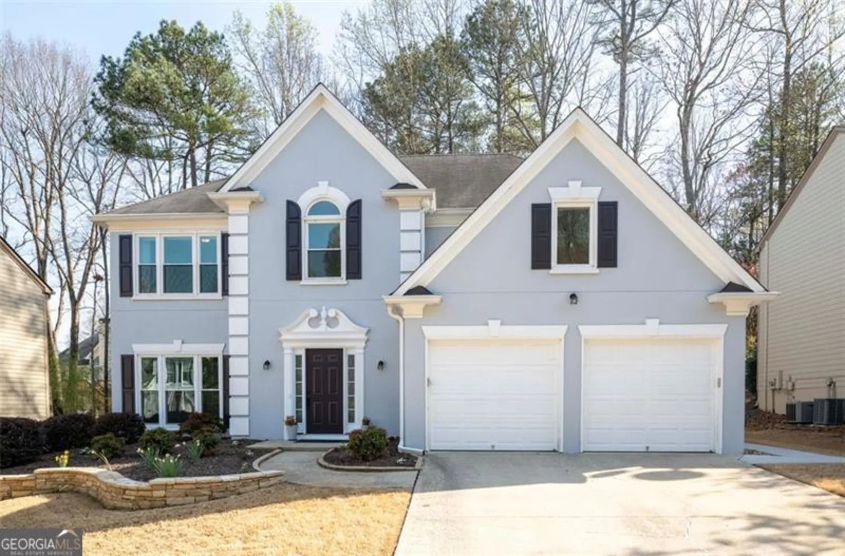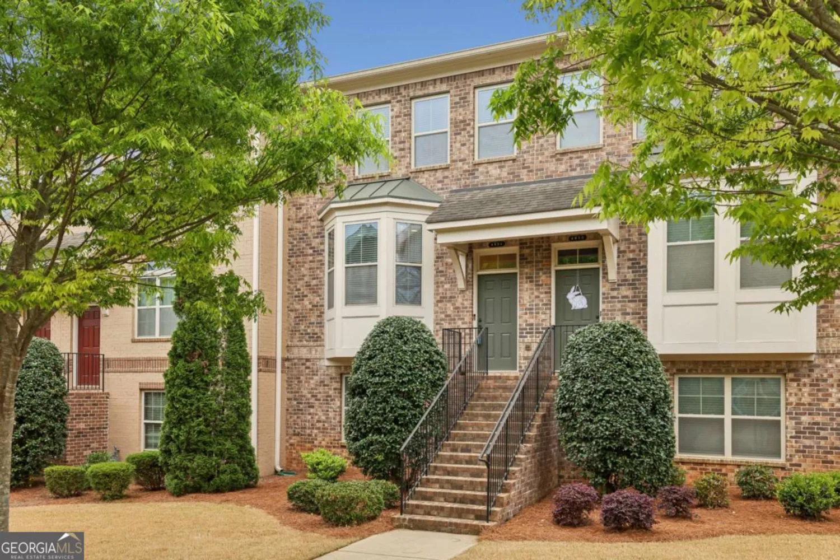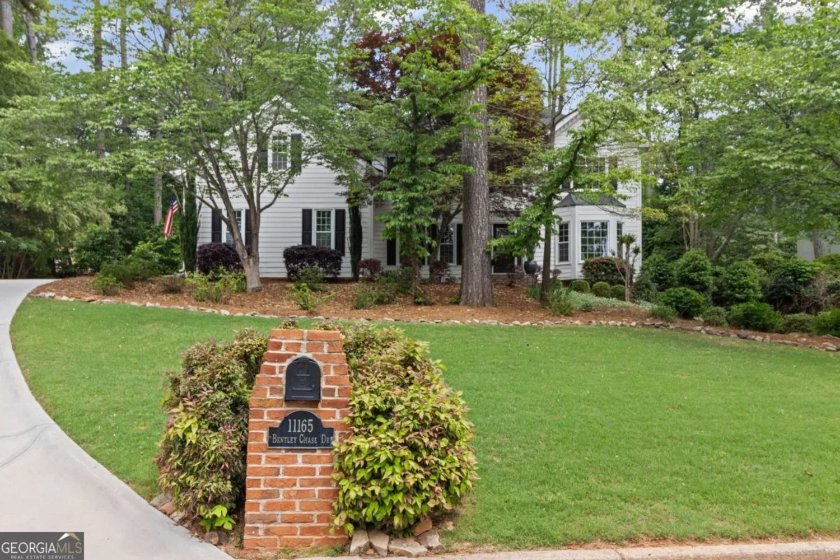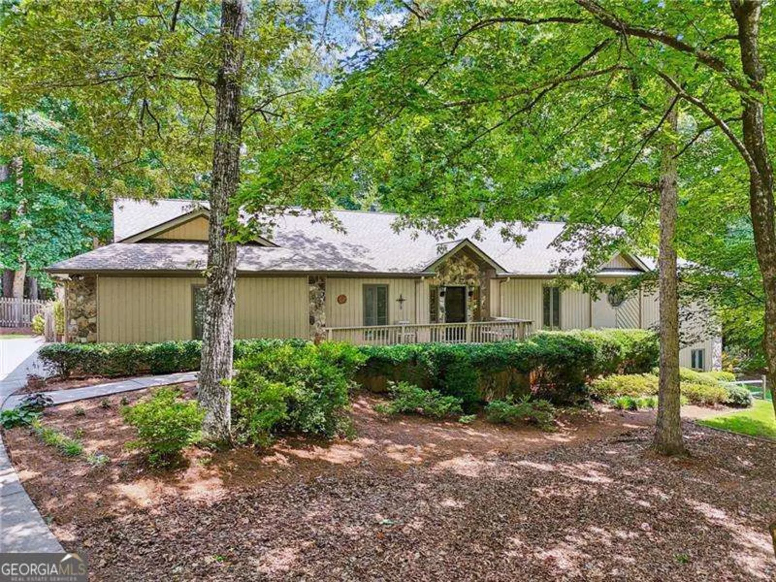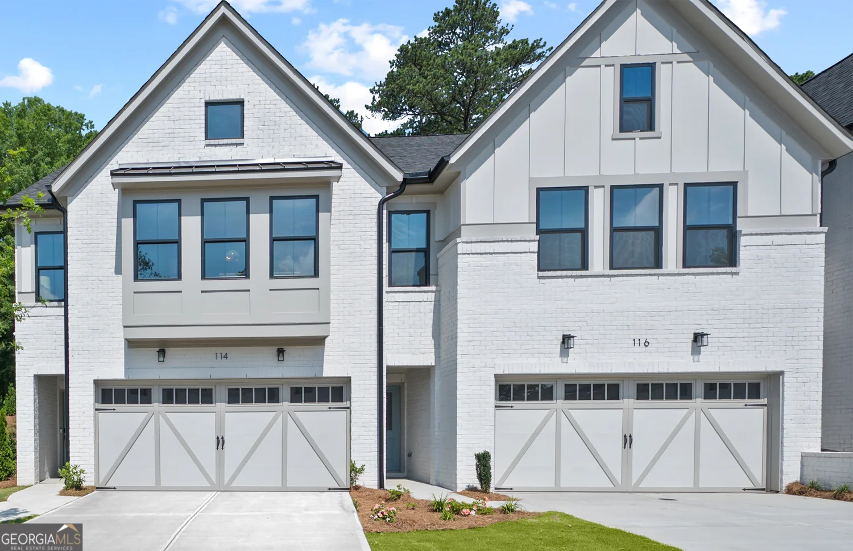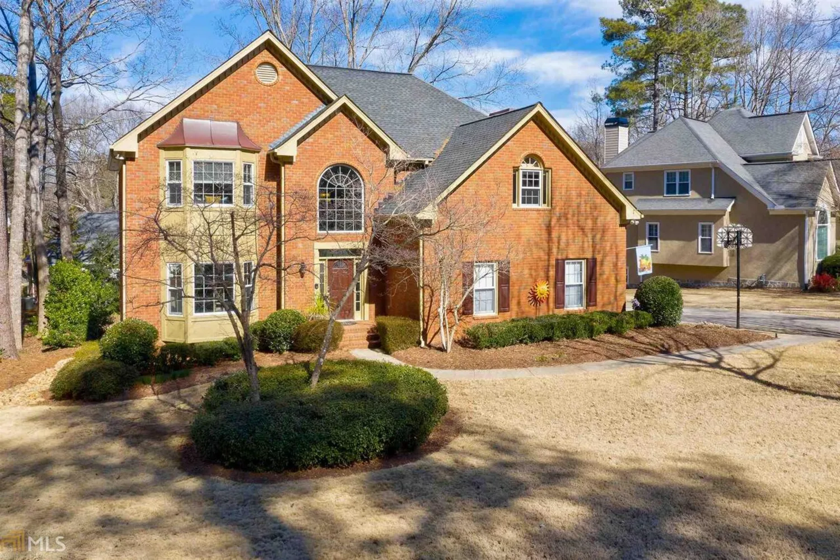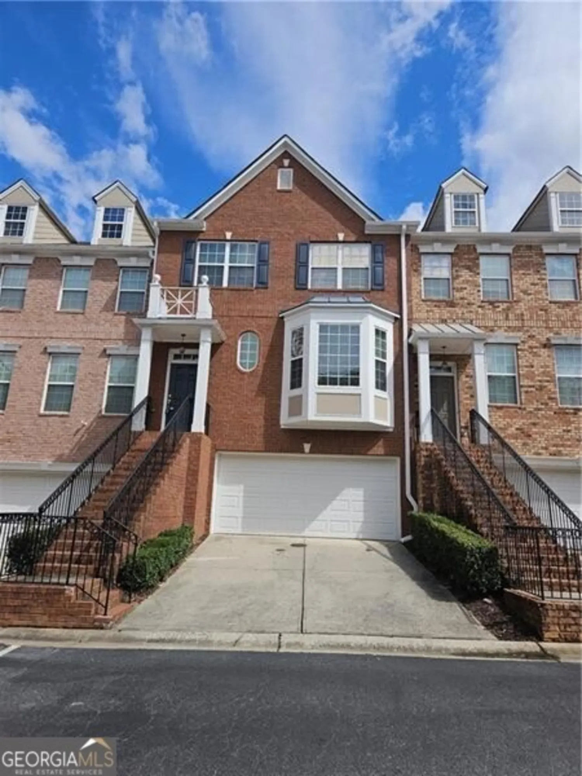8450 sundial court # 3Johns Creek, GA 30024
8450 sundial court # 3Johns Creek, GA 30024
Description
THE SPRING MARKET HAS SPRUNG!! Looking for a spacious homesite, rear yard privacy, close proximity to major roadways, easy access to shopping and more!? Don't miss your opportunity to own in the highly sought-after River Walk Community!! Equipped with open kitchen, formal dining room, and spacious family room with soaring 20'ceilings! Flex space on main level, just perfect for office or library. Handsomely covered rear porch complete with climate control and extended patio for grilling! Melt away in the spa-like owner's bath, with claw foot soaker tub and glass enclosed shower! Expansive level rear yard make this a MUST SEE entertainer's delight!! Schedule your viewing today and...MAKE IT HOME!
Property Details for 8450 Sundial Court # 3
- Subdivision ComplexRiver Walk
- Architectural StyleBrick/Frame, Traditional
- Parking FeaturesGarage, Garage Door Opener, Kitchen Level, Storage
- Property AttachedNo
LISTING UPDATED:
- StatusActive
- MLS #10492126
- Days on Site32
- Taxes$5,786.15 / year
- MLS TypeResidential
- Year Built1998
- Lot Size0.67 Acres
- CountryFulton
LISTING UPDATED:
- StatusActive
- MLS #10492126
- Days on Site32
- Taxes$5,786.15 / year
- MLS TypeResidential
- Year Built1998
- Lot Size0.67 Acres
- CountryFulton
Building Information for 8450 Sundial Court # 3
- StoriesTwo
- Year Built1998
- Lot Size0.6680 Acres
Payment Calculator
Term
Interest
Home Price
Down Payment
The Payment Calculator is for illustrative purposes only. Read More
Property Information for 8450 Sundial Court # 3
Summary
Location and General Information
- Community Features: Clubhouse, Playground, Pool, Sidewalks, Street Lights, Tennis Court(s)
- Directions: From PIB and McGinnis Ferry, go 1.2 miles and neighborhood is on your left. Turn onto River Walk Landing, left on sundial. House is in middle of the cul-de-sac
- Coordinates: 34.050555,-84.110793
School Information
- Elementary School: Shakerag
- Middle School: River Trail
- High School: Northview
Taxes and HOA Information
- Parcel Number: 11 132005110646
- Tax Year: 22
- Association Fee Includes: Maintenance Grounds, Management Fee, Private Roads, Swimming, Tennis
Virtual Tour
Parking
- Open Parking: No
Interior and Exterior Features
Interior Features
- Cooling: Ceiling Fan(s), Central Air, Dual, Electric
- Heating: Central, Natural Gas
- Appliances: Dishwasher, Disposal, Dryer, Gas Water Heater, Microwave, Refrigerator, Stainless Steel Appliance(s), Washer
- Basement: None
- Fireplace Features: Family Room
- Flooring: Carpet, Laminate
- Interior Features: Double Vanity, High Ceilings, Separate Shower, Soaking Tub, Entrance Foyer, Vaulted Ceiling(s), Walk-In Closet(s)
- Levels/Stories: Two
- Total Half Baths: 1
- Bathrooms Total Integer: 3
- Bathrooms Total Decimal: 2
Exterior Features
- Construction Materials: Stone
- Roof Type: Composition
- Laundry Features: In Hall, Upper Level
- Pool Private: No
Property
Utilities
- Sewer: Public Sewer
- Utilities: Underground Utilities
- Water Source: Public
Property and Assessments
- Home Warranty: Yes
- Property Condition: Resale
Green Features
Lot Information
- Above Grade Finished Area: 2496
- Lot Features: Cul-De-Sac, Level
Multi Family
- # Of Units In Community: # 3
- Number of Units To Be Built: Square Feet
Rental
Rent Information
- Land Lease: Yes
Public Records for 8450 Sundial Court # 3
Tax Record
- 22$5,786.15 ($482.18 / month)
Home Facts
- Beds4
- Baths2
- Total Finished SqFt2,496 SqFt
- Above Grade Finished2,496 SqFt
- StoriesTwo
- Lot Size0.6680 Acres
- StyleSingle Family Residence
- Year Built1998
- APN11 132005110646
- CountyFulton
- Fireplaces1


