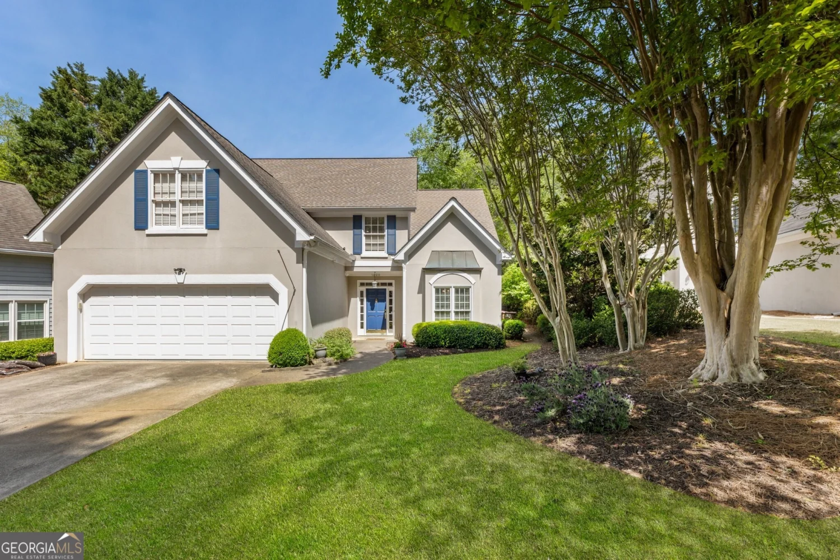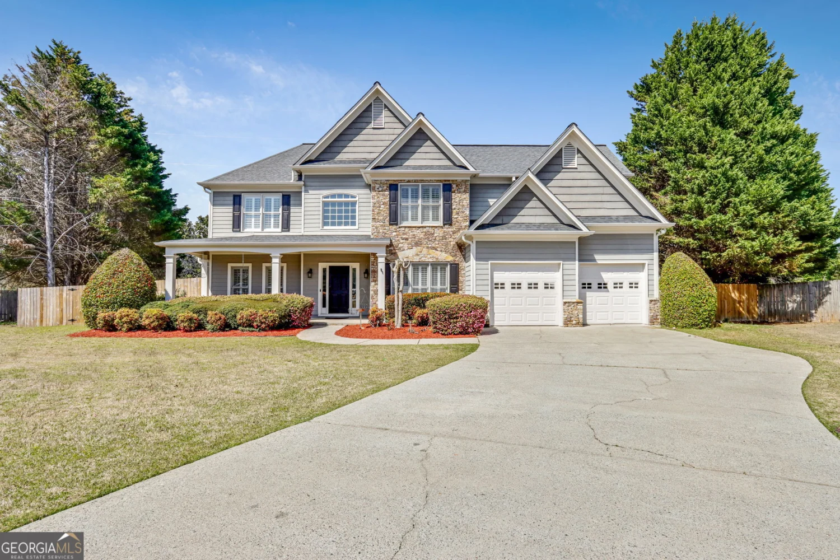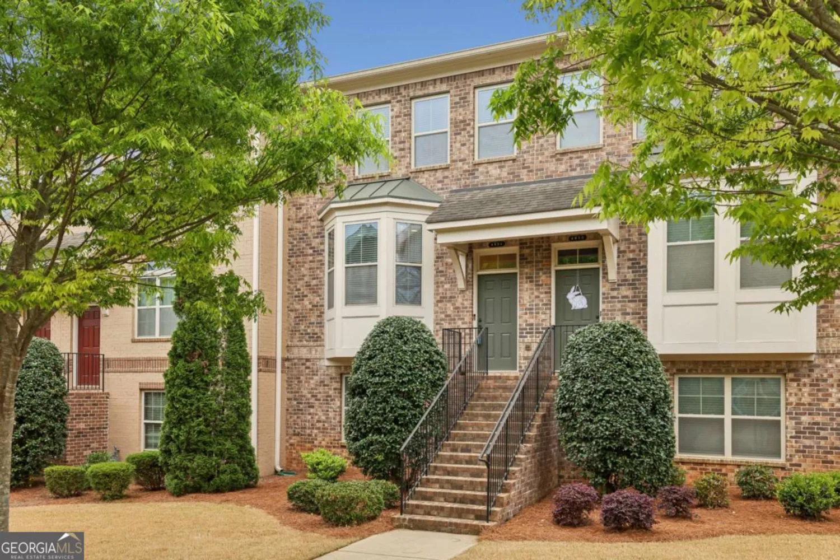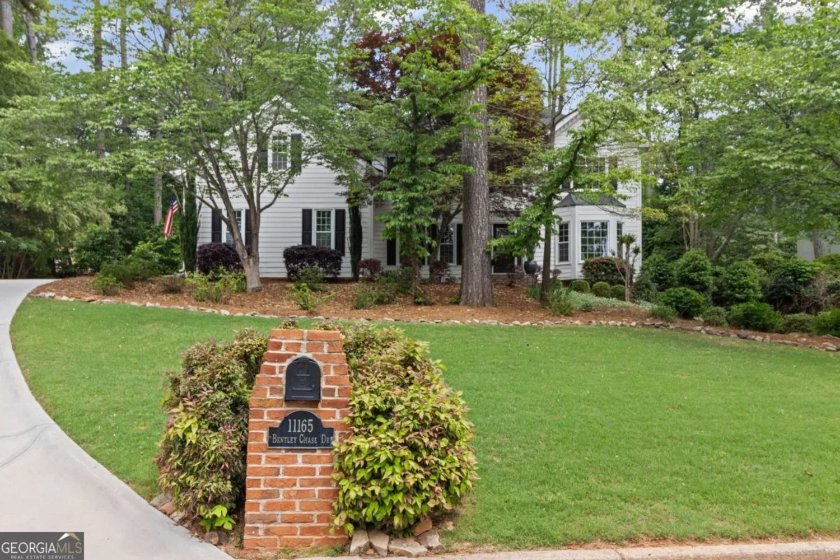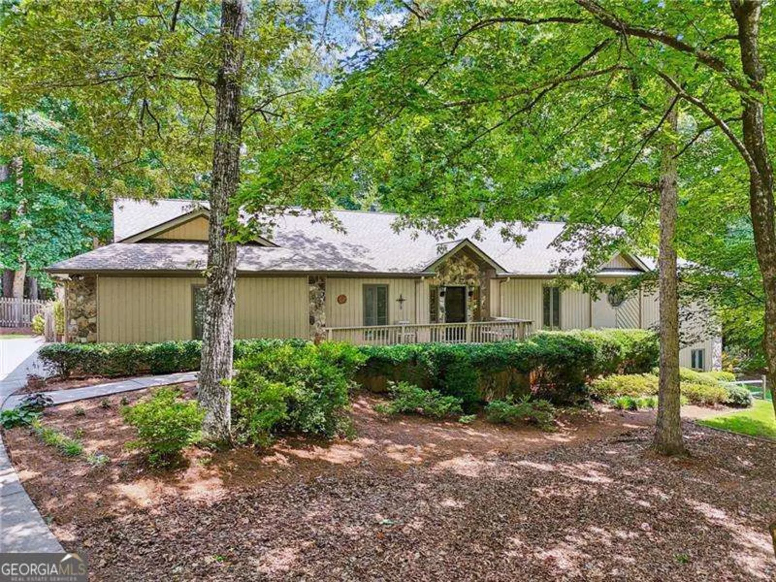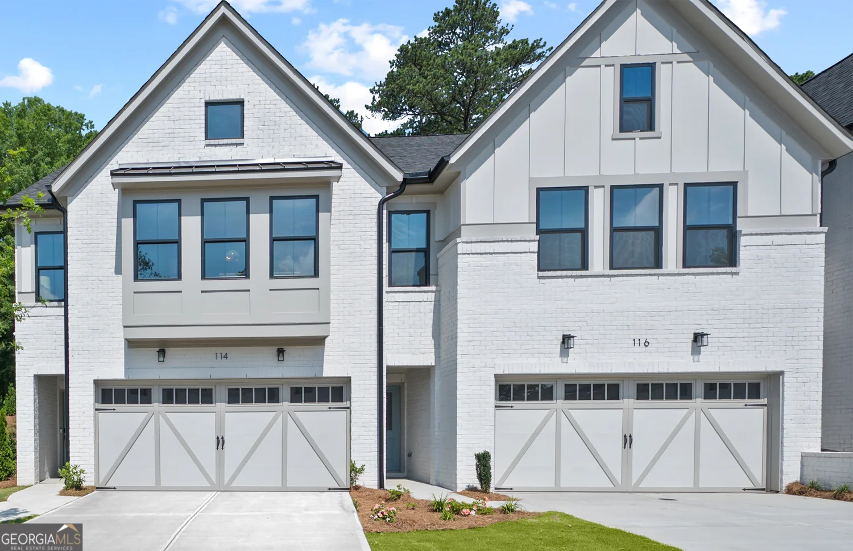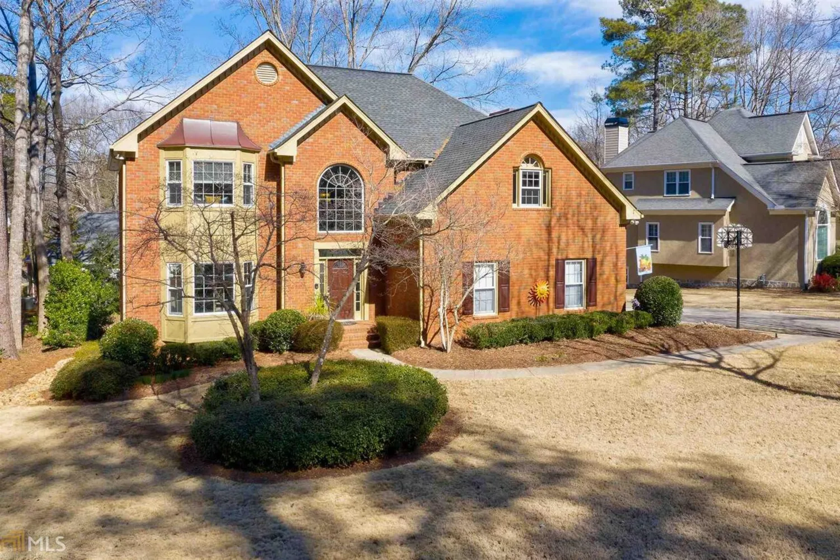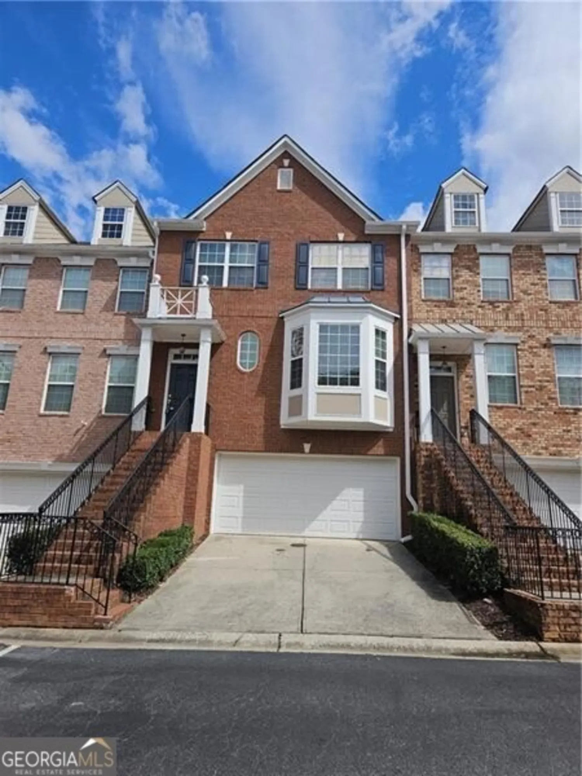10715 glenbarr driveJohns Creek, GA 30097
10715 glenbarr driveJohns Creek, GA 30097
Description
NEW FURNACES *NEW ROOF to be installed within the next few days* NEW ACs* NEW FLOORING* See full list of updates in document section. This beautifully upgraded 4-bedroom, 2.5-bath home offers modern finishes and a top-rated school district near Northview High School! A grand two-story foyer welcomes you into a bright and open floor plan. The spacious family room flows into the dining area, creating a seamless space for gatherings. The recently renovated kitchen is a chef's dream, featuring shaker-style cabinets with pull-out drawers for easy storage, luxury stone countertops, a deep sink, and an exterior-vented hood. The oversized island includes additional cabinetry, a wine cooler, and a pop-up outlet with a wireless charger. Designed for effortless entertaining, the kitchen opens to a breakfast area with direct access to the extended patio and added pergola-perfect for outdoor dining or relaxing. The adjacent living room boasts a striking stone-accented electric fireplace, adding warmth and style. Premium laminate flooring and fresh, neutral paint enhance the home's modern appeal. Upstairs, the owner's suite impresses with a tray ceiling and a spa-inspired bath featuring a European-style double vanity, a frameless shower, and a soaking tub. A versatile flex room off the suite is ideal for a home office or additional closet space. Three generously sized bedrooms share a stylish full bath with a double vanity and shower/tub combo. All closets feature customizable storage systems. A walk-in laundry room provides added convenience. Additional finished space above the garage 104 sq ft. All work is permitted. The spacious two-car garage features tall ceilings, built-in shelves, and storage racks, along with an EV charger for modern convenience. Located just minutes from top-rated schools, community amenities, shopping, and dining, this home is a rare find in one of Georgia's most sought-after neighborhoods. It's a short drive to Cauley Creek park and the Medley Johns Creek - upcoming entertainment hub! See the document section for a full list of upgrades and features. Some pictures are virtually staged.
Property Details for 10715 Glenbarr Drive
- Subdivision ComplexEnclave at Foxdale
- Architectural StyleTraditional
- ExteriorOther
- Num Of Parking Spaces2
- Parking FeaturesGarage Door Opener, Garage, Kitchen Level
- Property AttachedYes
LISTING UPDATED:
- StatusActive
- MLS #10487762
- Days on Site0
- Taxes$3,668 / year
- HOA Fees$575 / month
- MLS TypeResidential
- Year Built1994
- Lot Size0.21 Acres
- CountryFulton
LISTING UPDATED:
- StatusActive
- MLS #10487762
- Days on Site0
- Taxes$3,668 / year
- HOA Fees$575 / month
- MLS TypeResidential
- Year Built1994
- Lot Size0.21 Acres
- CountryFulton
Building Information for 10715 Glenbarr Drive
- StoriesTwo
- Year Built1994
- Lot Size0.2100 Acres
Payment Calculator
Term
Interest
Home Price
Down Payment
The Payment Calculator is for illustrative purposes only. Read More
Property Information for 10715 Glenbarr Drive
Summary
Location and General Information
- Community Features: Tennis Court(s), Swim Team, Street Lights, Near Shopping
- Directions: From Peachtree Pkwy N - turn right on Abbots Bridge Rd (SR120), go straight for about .5mi, turn left onto Glenbarr Dr. The house will be on your right about 0.1 mi down the street.
- Coordinates: 34.040813,-84.17336
School Information
- Elementary School: Wilson Creek
- Middle School: River Trail
- High School: Northview
Taxes and HOA Information
- Parcel Number: 11 101103700228
- Tax Year: 2024
- Association Fee Includes: Maintenance Grounds, Management Fee, Swimming, Tennis
Virtual Tour
Parking
- Open Parking: No
Interior and Exterior Features
Interior Features
- Cooling: Central Air, Electric, Window Unit(s)
- Heating: Natural Gas, Central
- Appliances: Dishwasher, Dryer, Microwave, Oven/Range (Combo), Stainless Steel Appliance(s)
- Basement: None
- Fireplace Features: Living Room, Factory Built
- Flooring: Laminate, Tile
- Interior Features: High Ceilings, Double Vanity, Entrance Foyer, Soaking Tub, Separate Shower, Tile Bath, Tray Ceiling(s), Walk-In Closet(s)
- Levels/Stories: Two
- Kitchen Features: Breakfast Area, Pantry, Solid Surface Counters, Kitchen Island
- Total Half Baths: 1
- Bathrooms Total Integer: 3
- Bathrooms Total Decimal: 2
Exterior Features
- Construction Materials: Stucco
- Patio And Porch Features: Patio
- Roof Type: Composition
- Laundry Features: Upper Level
- Pool Private: No
Property
Utilities
- Sewer: Public Sewer
- Utilities: Cable Available, Electricity Available, High Speed Internet, Natural Gas Available, Sewer Connected, Phone Available, Underground Utilities, Water Available
- Water Source: Public
Property and Assessments
- Home Warranty: Yes
- Property Condition: Updated/Remodeled
Green Features
- Green Energy Efficient: Thermostat, Insulation, Windows
Lot Information
- Above Grade Finished Area: 2528
- Common Walls: No Common Walls
- Lot Features: Level, Other
Multi Family
- Number of Units To Be Built: Square Feet
Rental
Rent Information
- Land Lease: Yes
Public Records for 10715 Glenbarr Drive
Tax Record
- 2024$3,668.00 ($305.67 / month)
Home Facts
- Beds4
- Baths2
- Total Finished SqFt2,528 SqFt
- Above Grade Finished2,528 SqFt
- StoriesTwo
- Lot Size0.2100 Acres
- StyleSingle Family Residence
- Year Built1994
- APN11 101103700228
- CountyFulton
- Fireplaces1


