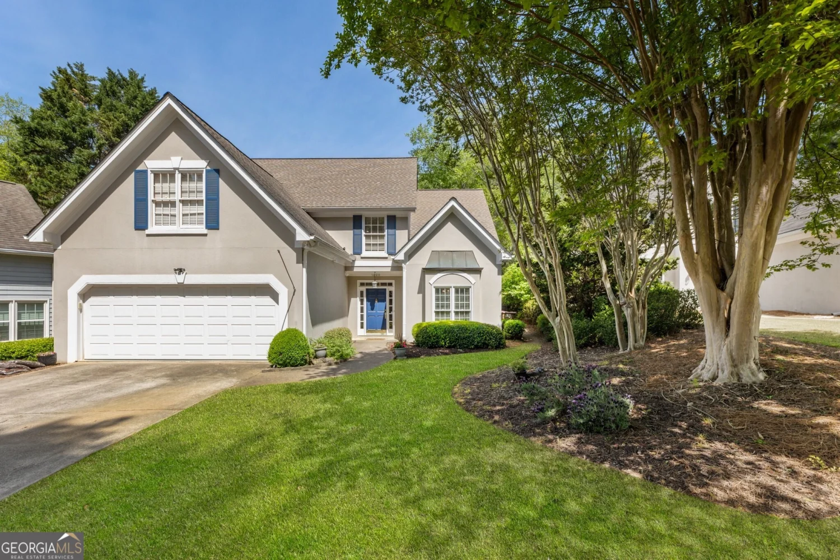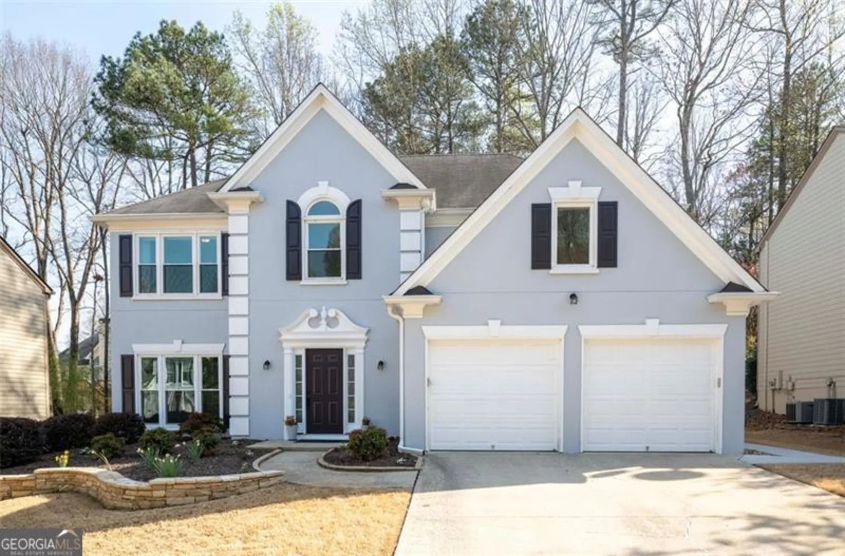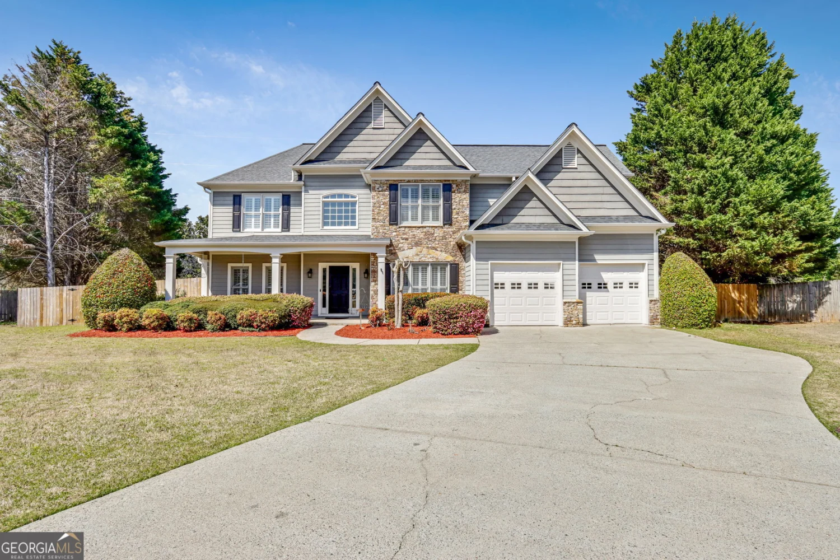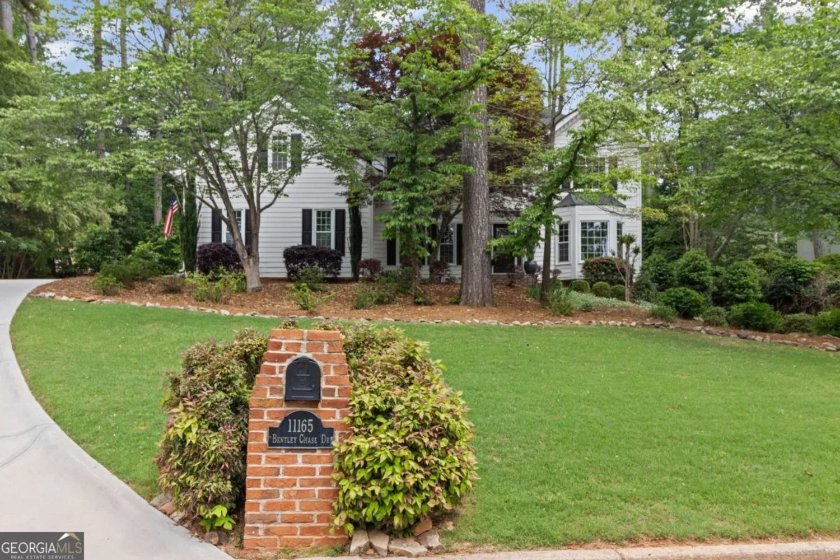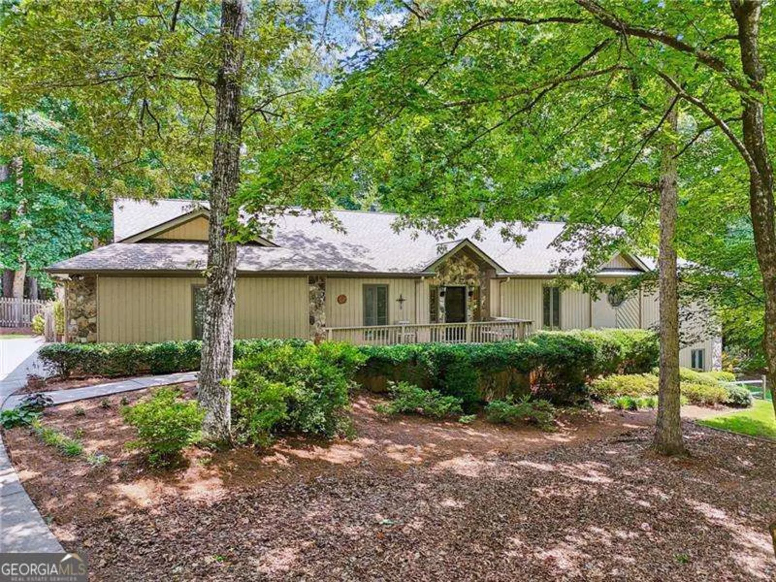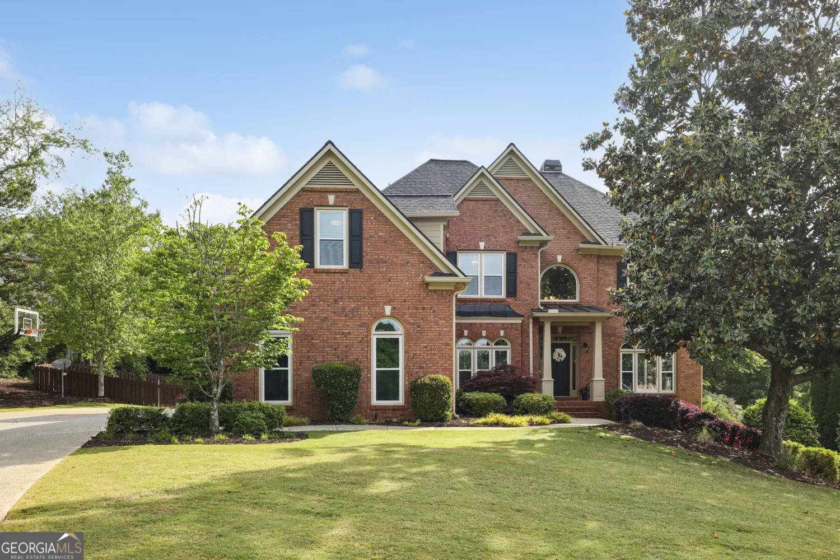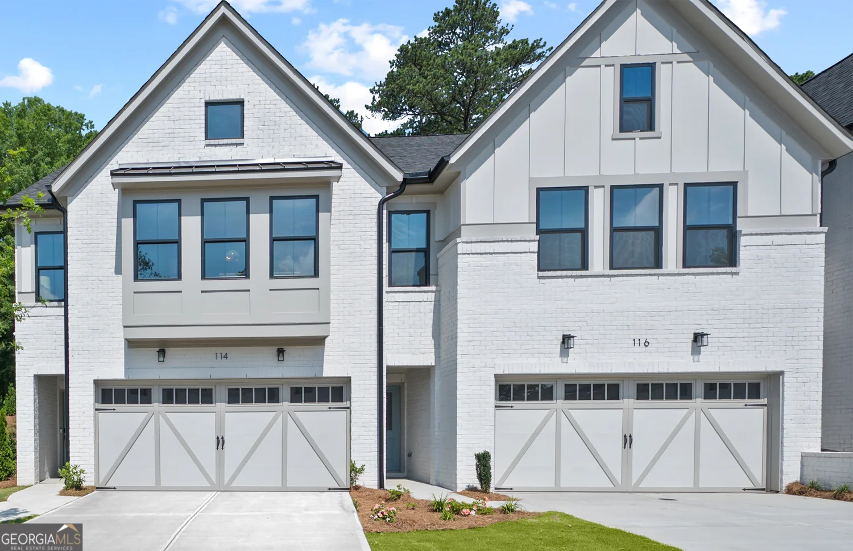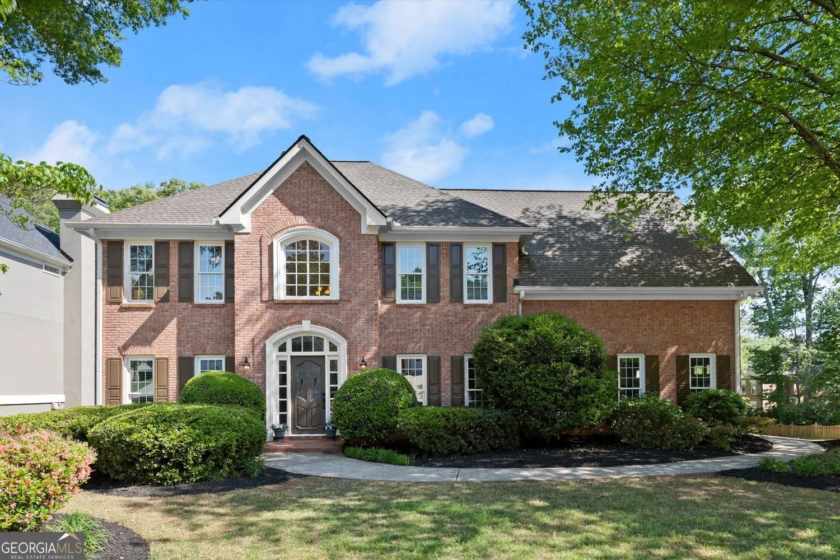9900 hunt club wayJohns Creek, GA 30022
9900 hunt club wayJohns Creek, GA 30022
Description
Welcome Home To This Spectacular Classic European Inspired Home In The Highly Sought After Johns Creek High School District. Located On One Of The Larger Cul-de-Sac Lots in The Desirable Swim & Tennis Neighborhood of Fox Creek. Step Inside and You Will Be Captivated By The Grandeur Of The Two Story Entry Hall and Grand Staircase Complemented by Gorgeous Hardwood Floors. This Stunning Light Filled Entry Hall Is Flanked By A Large Formal Dining Room And a Spacious Living Room. The Heart of The Home Lies In The Spacious Kitchen Which Open To a Spectacular Vaulted Great Room Complete With A Marble Fireplace. The Chefs Kitchen Features a Sunny Breakfast Area, Breakfast Bar, Stainless Steel Appliances, Double Ovens, Center Island, Granite Counters, Custom Cabinets and Recessed Lighting. A Main Level Bedroom and Full Bath Are Conveniently Located Off The Grand Foyer And Features A Private Entrance Onto The Screen Porch. You Will Love The Deck and Screened Porch That Look Out Onto A Lush and Very Private Wooded Backyard. Upstairs You Will Find A Luxurious Owners Suite With Inviting Double Sided Fireplace, Dual Vanities, Shower, Jacuzzi, Walk-in Closet, and Newly Installed Tile Floor. Three Additional Bedrooms and Two Full Baths Complete The Upper Level. The Terrace Level Offers A Media Room With Wet Bar, A Generous Sized Office Or Multipurpose Room, Game Room, and Bath And A Walk Out To The Backyard Patio. Plenty Of Storage And A Workshop Are Available In The Unfinished Portion. All NEW Paint, NEW Light Fixtures And NEW Hardware Throughout The House, NEWLY Refinished Hardwood Floors. Nearly ALL NEW Insulated Windows. This Gem Is Conveniently Located Close to Shopping , Dining, Numerous Parks and Several Private Schools Such As Wesleyan School, Perimeter School, Woodward Academy, Holy Redeemer Don't Miss The Chance To Make This Meticulously Maintained Home Your Forever Home
Property Details for 9900 Hunt Club Way
- Subdivision ComplexFox Creek
- Architectural StyleEuropean
- ExteriorGarden
- Num Of Parking Spaces2
- Parking FeaturesAttached, Garage, Garage Door Opener, Kitchen Level, Side/Rear Entrance
- Property AttachedNo
LISTING UPDATED:
- StatusActive
- MLS #10513706
- Days on Site1
- Taxes$5,261 / year
- HOA Fees$1,100 / month
- MLS TypeResidential
- Year Built1992
- Lot Size0.62 Acres
- CountryFulton
LISTING UPDATED:
- StatusActive
- MLS #10513706
- Days on Site1
- Taxes$5,261 / year
- HOA Fees$1,100 / month
- MLS TypeResidential
- Year Built1992
- Lot Size0.62 Acres
- CountryFulton
Building Information for 9900 Hunt Club Way
- StoriesTwo
- Year Built1992
- Lot Size0.6170 Acres
Payment Calculator
Term
Interest
Home Price
Down Payment
The Payment Calculator is for illustrative purposes only. Read More
Property Information for 9900 Hunt Club Way
Summary
Location and General Information
- Community Features: Playground, Pool, Tennis Court(s)
- Directions: Take 141 North, Turn Left On Old Alabama Rd, Right On Buice Rd, Right on Hunt Club Way, Home Is Atb The End Of The Cul-de-Sac.
- Coordinates: 34.022796,-84.216579
School Information
- Elementary School: State Bridge Crossing
- Middle School: Autrey Milll
- High School: Johns Creek
Taxes and HOA Information
- Parcel Number: 11 051301810263
- Tax Year: 2024
- Association Fee Includes: Reserve Fund, Swimming, Tennis
Virtual Tour
Parking
- Open Parking: No
Interior and Exterior Features
Interior Features
- Cooling: Ceiling Fan(s), Central Air, Electric, Zoned
- Heating: Forced Air, Natural Gas
- Appliances: Cooktop, Disposal, Double Oven, Dryer, Gas Water Heater, Oven, Refrigerator, Stainless Steel Appliance(s), Washer
- Basement: Bath Finished, Daylight, Exterior Entry, Finished, Interior Entry
- Fireplace Features: Gas Starter, Master Bedroom
- Flooring: Carpet, Hardwood, Stone, Tile
- Interior Features: Double Vanity, High Ceilings, Separate Shower, Soaking Tub, Tray Ceiling(s), Entrance Foyer, Vaulted Ceiling(s), Walk-In Closet(s), Wet Bar
- Levels/Stories: Two
- Main Bedrooms: 1
- Total Half Baths: 1
- Bathrooms Total Integer: 5
- Main Full Baths: 1
- Bathrooms Total Decimal: 4
Exterior Features
- Construction Materials: Stucco
- Patio And Porch Features: Deck, Patio, Screened
- Roof Type: Composition
- Laundry Features: Mud Room
- Pool Private: No
Property
Utilities
- Sewer: Public Sewer
- Utilities: Electricity Available, High Speed Internet, Natural Gas Available, Sewer Connected, Underground Utilities, Water Available
- Water Source: Public
- Electric: 220 Volts
Property and Assessments
- Home Warranty: Yes
- Property Condition: Resale
Green Features
Lot Information
- Above Grade Finished Area: 3330
- Lot Features: Cul-De-Sac, Level, Private
Multi Family
- Number of Units To Be Built: Square Feet
Rental
Rent Information
- Land Lease: Yes
Public Records for 9900 Hunt Club Way
Tax Record
- 2024$5,261.00 ($438.42 / month)
Home Facts
- Beds5
- Baths4
- Total Finished SqFt4,471 SqFt
- Above Grade Finished3,330 SqFt
- Below Grade Finished1,141 SqFt
- StoriesTwo
- Lot Size0.6170 Acres
- StyleSingle Family Residence
- Year Built1992
- APN11 051301810263
- CountyFulton
- Fireplaces2


