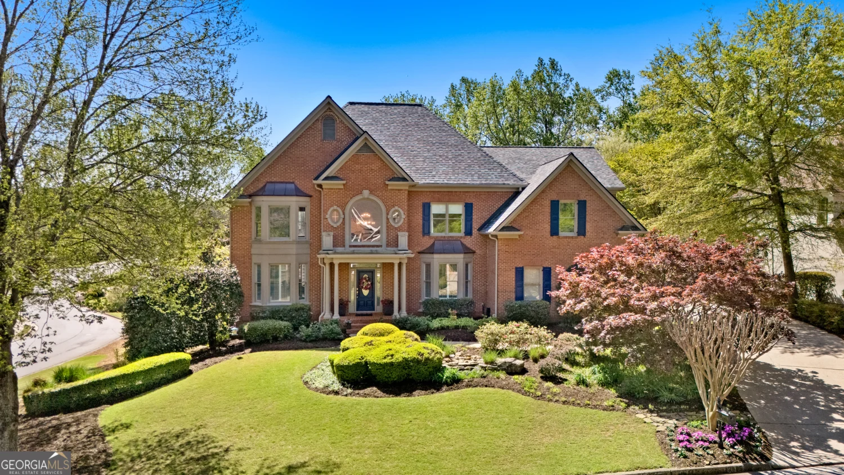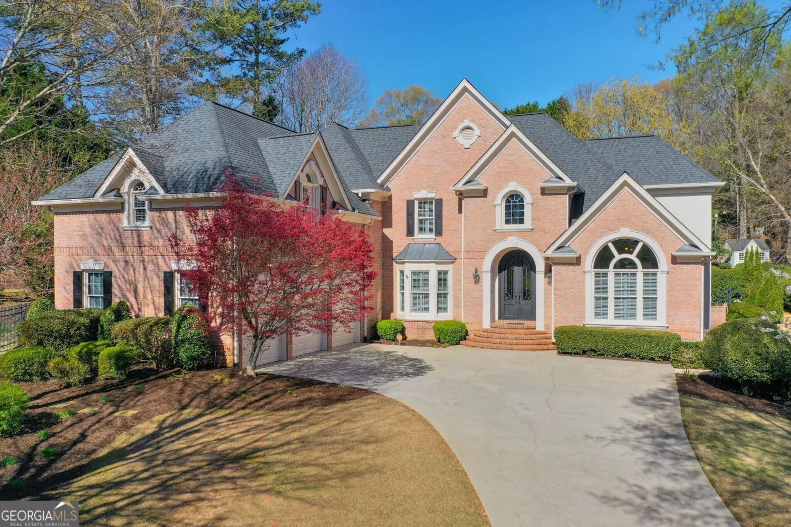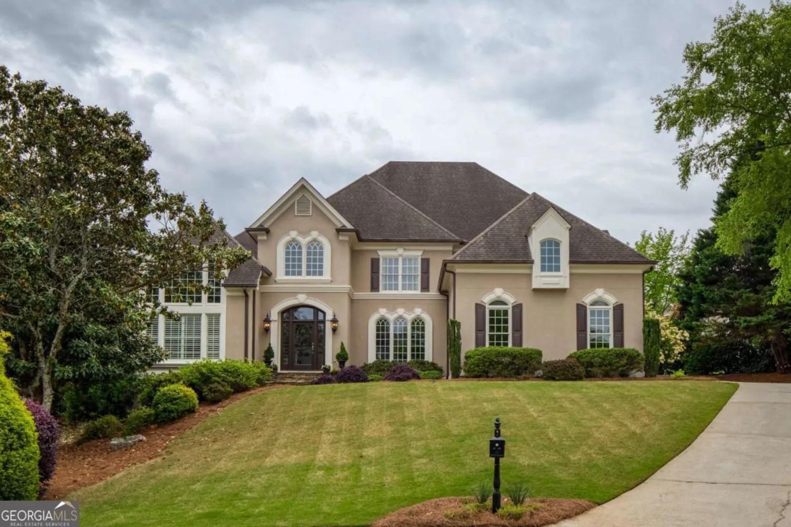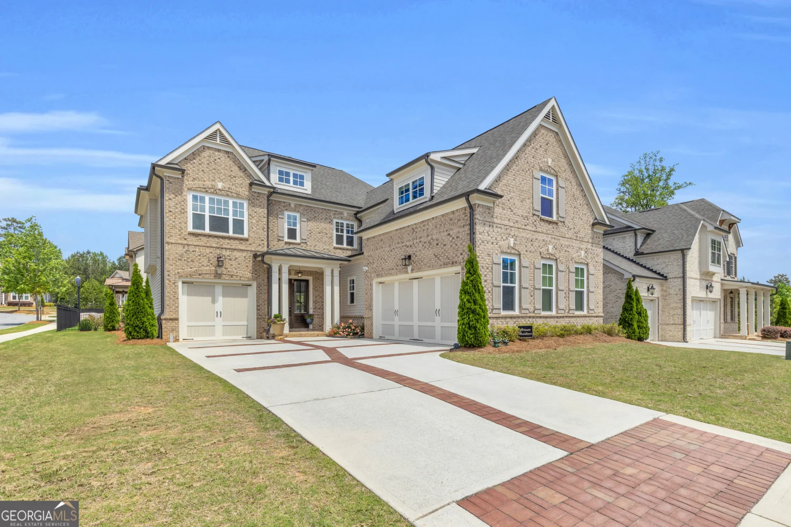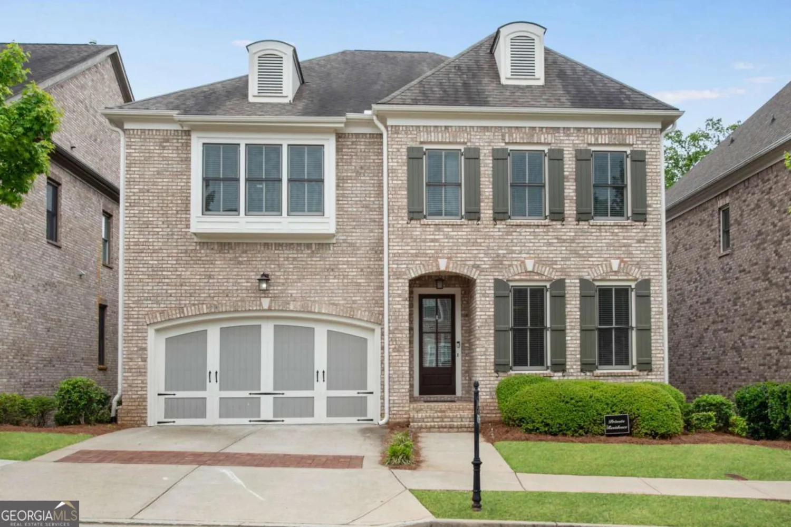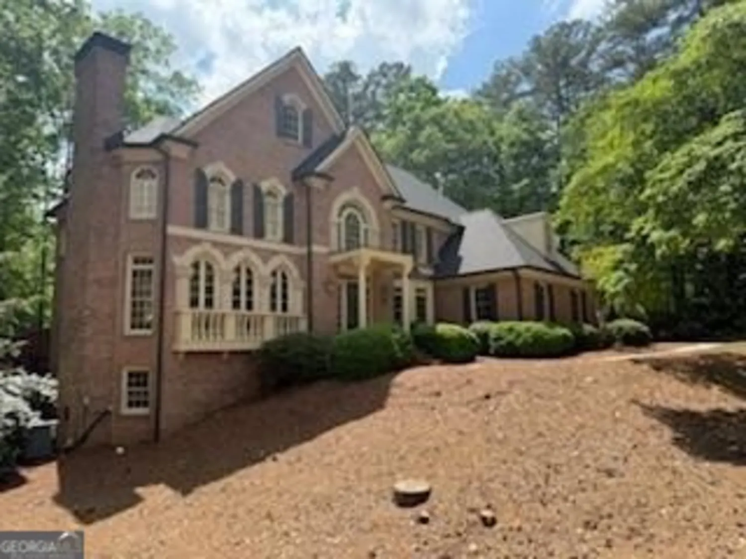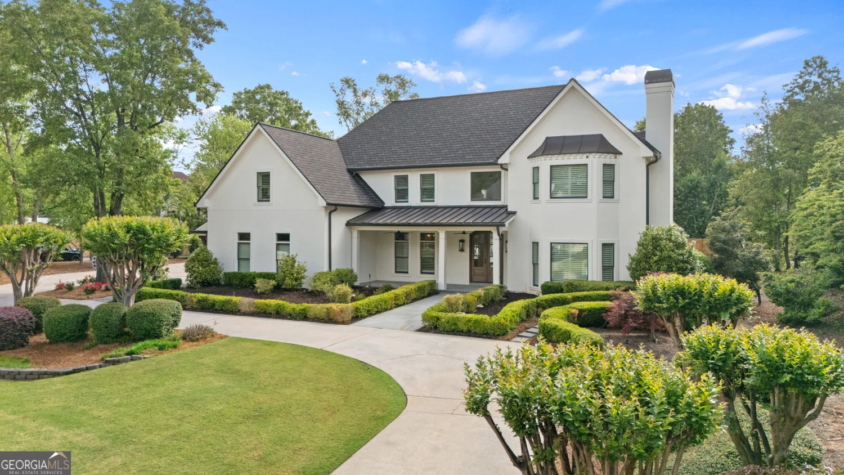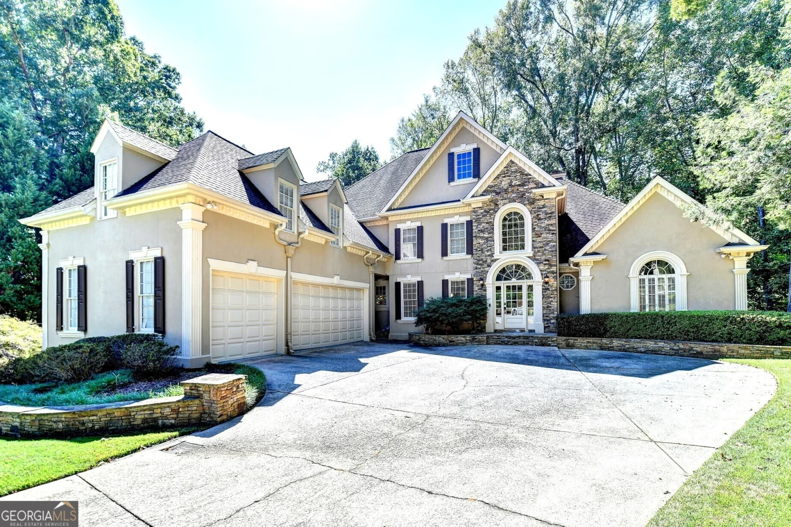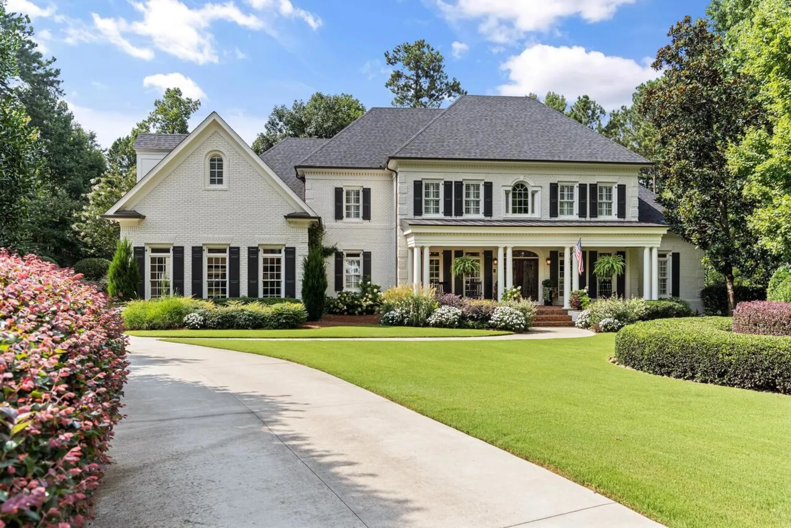735 old oak traceJohns Creek, GA 30022
735 old oak traceJohns Creek, GA 30022
Description
Hidden Jewel - Lone Chimney Ranch - Urban Farmhouse style home on over 5 acres in the Heart of Johns Creek. The 700+ foot driveway winds past private pond and wooded acreage to spectacular custom home. Ideal family compound. Unique features abound; custom kitchen w/double Sub-Zero, 6+ burner Viking, double apron sinks, wood fired Pizza oven. Oversized master suite on main, finished terrace lvl w/ full sized racket ball court, salt water pool, acreage includes additional platted lots. Must see to believe property. Very rare private setting, Top Schools.
Property Details for 735 Old Oak Trace
- Subdivision ComplexFarmbrook
- Architectural StyleBrick/Frame, Traditional
- ExteriorGarden
- Num Of Parking Spaces3
- Parking FeaturesAttached, Garage Door Opener, Garage, Parking Pad, Parking Shed, RV/Boat Parking
- Property AttachedNo
- Waterfront FeaturesPond
LISTING UPDATED:
- StatusClosed
- MLS #8262636
- Days on Site129
- Taxes$9,214 / year
- MLS TypeResidential
- Year Built1999
- Lot Size5.46 Acres
- CountryFulton
LISTING UPDATED:
- StatusClosed
- MLS #8262636
- Days on Site129
- Taxes$9,214 / year
- MLS TypeResidential
- Year Built1999
- Lot Size5.46 Acres
- CountryFulton
Building Information for 735 Old Oak Trace
- StoriesTwo
- Year Built1999
- Lot Size5.4600 Acres
Payment Calculator
Term
Interest
Home Price
Down Payment
The Payment Calculator is for illustrative purposes only. Read More
Property Information for 735 Old Oak Trace
Summary
Location and General Information
- Community Features: Street Lights, Tennis Court(s)
- Directions: 141 N to left on Old Alabama Road. Right on Buice Road. Right on Farmbrook Lane. Second Left on Old Oak Trace.
- Coordinates: 34.021613,-84.214804
School Information
- Elementary School: State Bridge Crossing
- Middle School: Autrey Milll
- High School: Johns Creek
Taxes and HOA Information
- Parcel Number: 11 061002100013
- Tax Year: 2015
- Association Fee Includes: None
- Tax Lot: 5
Virtual Tour
Parking
- Open Parking: Yes
Interior and Exterior Features
Interior Features
- Cooling: Electric, Ceiling Fan(s), Central Air
- Heating: Natural Gas, Forced Air
- Appliances: Gas Water Heater, Dishwasher, Double Oven, Disposal, Microwave, Refrigerator
- Basement: Bath Finished, Daylight, Exterior Entry, Finished, Full
- Fireplace Features: Family Room, Outside, Gas Starter, Gas Log
- Flooring: Hardwood
- Interior Features: Bookcases, Tray Ceiling(s), High Ceilings, Double Vanity, Soaking Tub, Separate Shower, In-Law Floorplan, Master On Main Level
- Levels/Stories: Two
- Window Features: Double Pane Windows
- Kitchen Features: Breakfast Bar, Breakfast Room, Kitchen Island, Second Kitchen, Solid Surface Counters, Walk-in Pantry
- Main Bedrooms: 1
- Total Half Baths: 1
- Bathrooms Total Integer: 6
- Main Full Baths: 2
- Bathrooms Total Decimal: 5
Exterior Features
- Construction Materials: Concrete
- Patio And Porch Features: Deck, Patio, Porch
- Roof Type: Composition
- Security Features: Security System, Smoke Detector(s)
- Pool Private: No
- Other Structures: Outbuilding
Property
Utilities
- Sewer: Septic Tank
- Utilities: Underground Utilities
- Water Source: Public
Property and Assessments
- Home Warranty: Yes
- Property Condition: Resale
Green Features
- Green Energy Efficient: Thermostat
Lot Information
- Above Grade Finished Area: 7346
- Lot Features: Cul-De-Sac, Private
- Waterfront Footage: Pond
Multi Family
- Number of Units To Be Built: Square Feet
Rental
Rent Information
- Land Lease: Yes
Public Records for 735 Old Oak Trace
Tax Record
- 2015$9,214.00 ($767.83 / month)
Home Facts
- Beds6
- Baths5
- Total Finished SqFt7,346 SqFt
- Above Grade Finished7,346 SqFt
- StoriesTwo
- Lot Size5.4600 Acres
- StyleSingle Family Residence
- Year Built1999
- APN11 061002100013
- CountyFulton
- Fireplaces1


