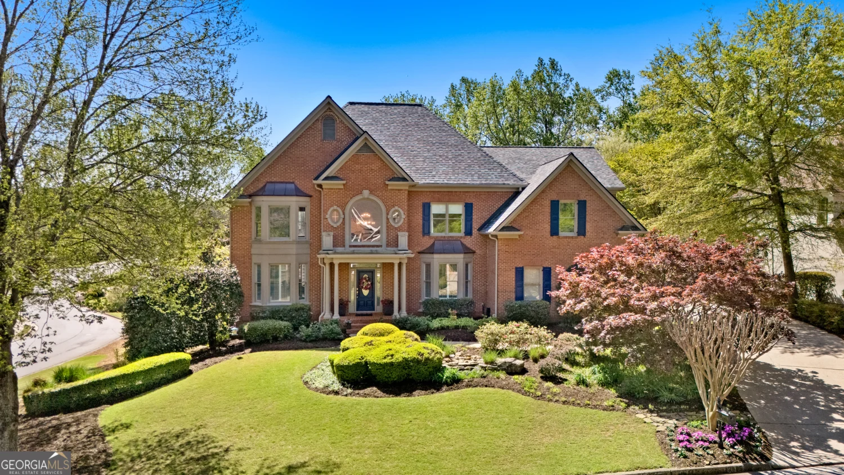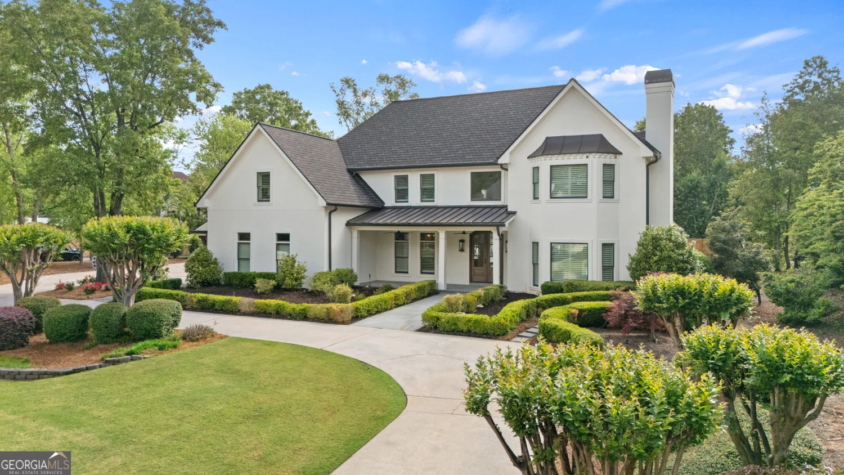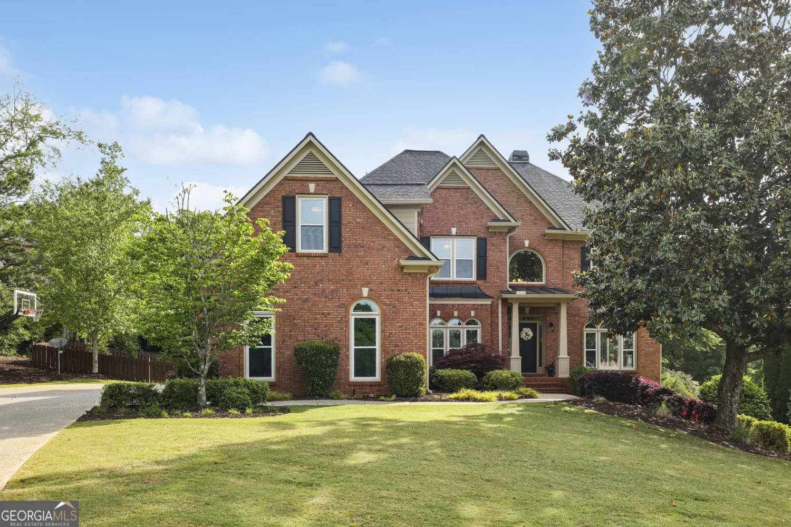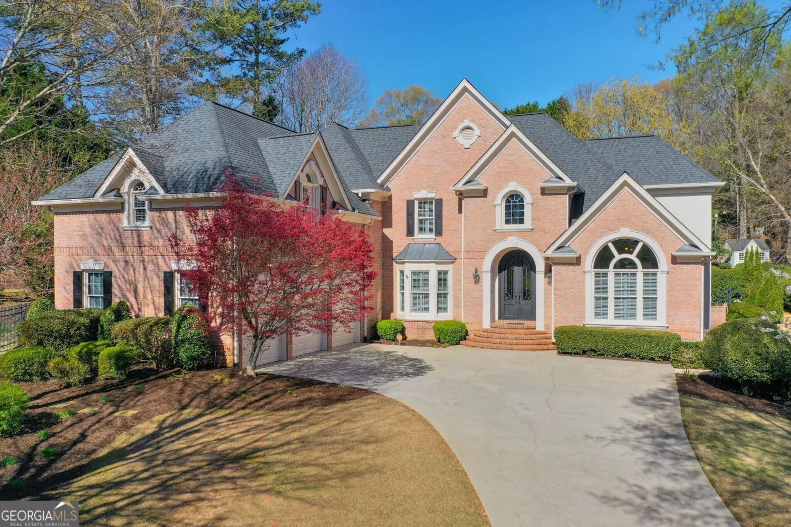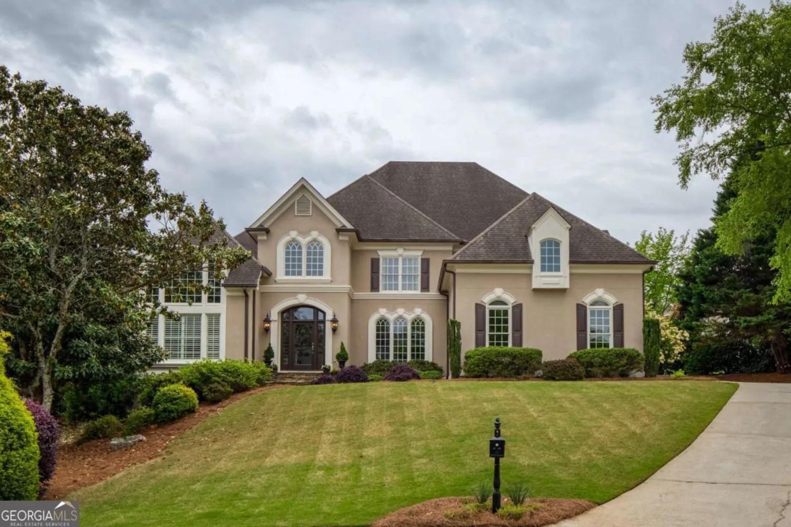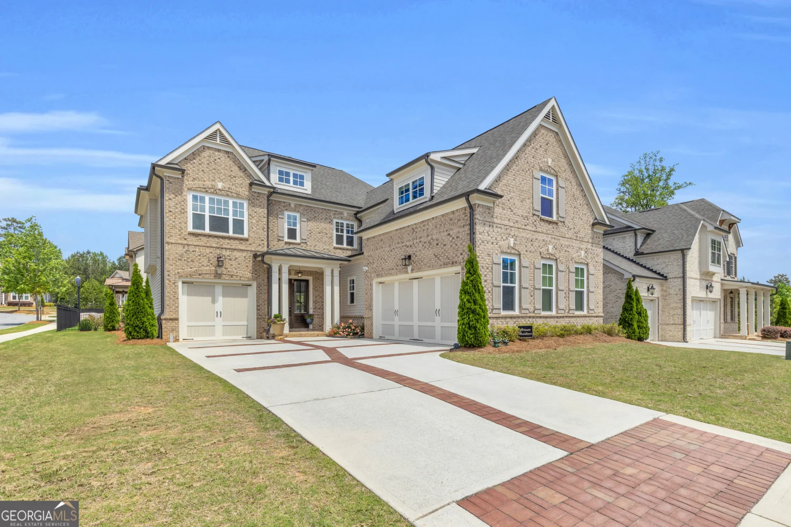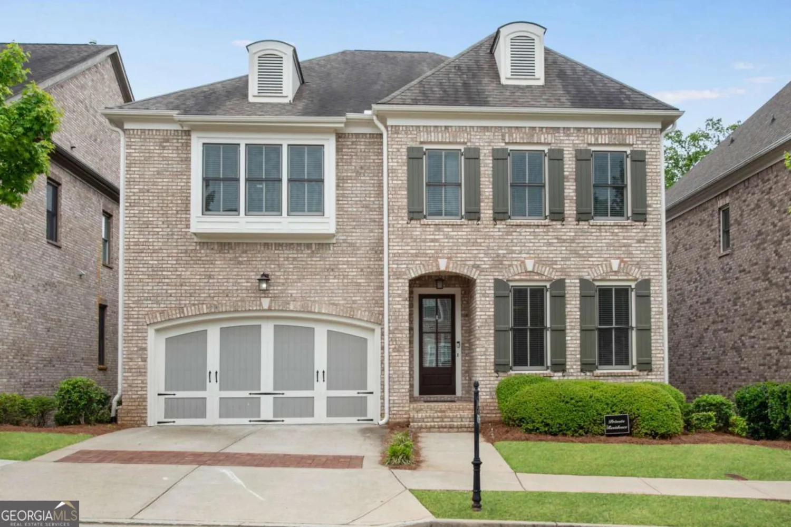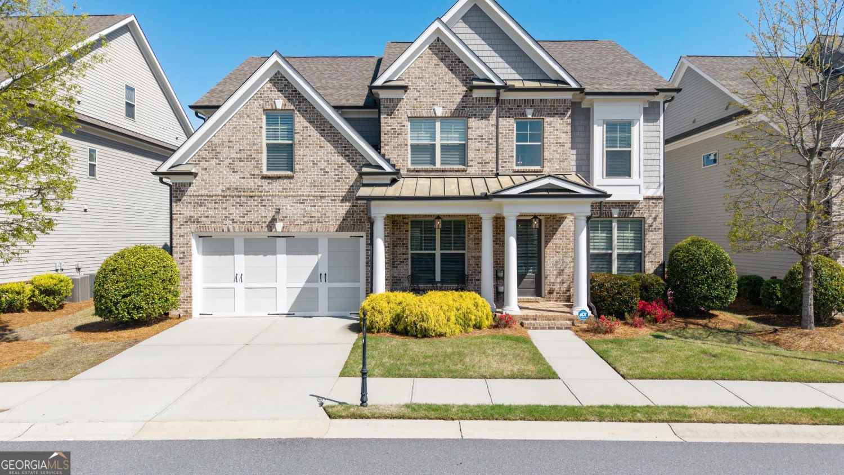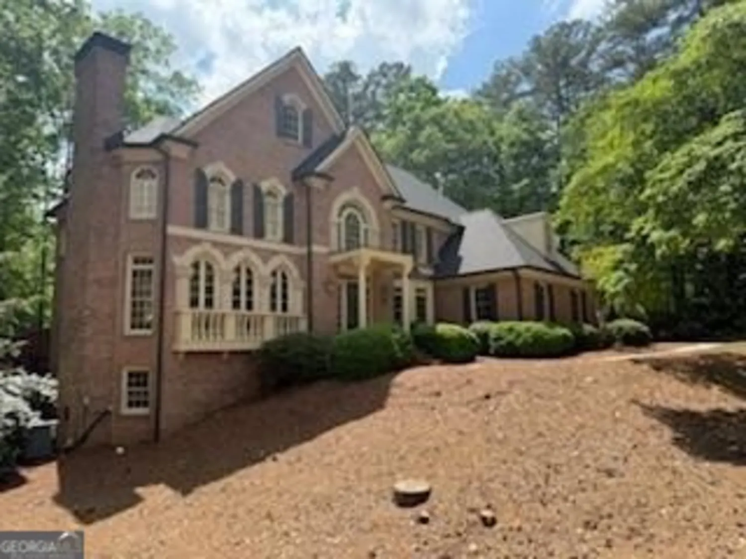2224 ascott valley traceJohns Creek, GA 30097
2224 ascott valley traceJohns Creek, GA 30097
Description
Stunning estate offers a separate carriage house, dramatic 12-ft mahogany doors, grand foyer, richly paneled 2-story library, dark hardwds, solid doors, and GR w/towering windows o'looking the 9th fairway. Newly remodeled kit w/island, Wolf cook top, Subzero, 2 dishwashers, lg brkfst area & FR w/2-stry stone fp. Lg stone deck w/gazebo, spa & gorgeous views. M/M w/fireside sitting area & upscale bath. Exquisite trim, loft area & b'ful ensuite BR's up. LL w/bar, FR w/ stone fp, billrd rm, media rm, office/exer rm, guest suite & sunroom to lush yard. 5-car garage & quick walk to club, pool & tennis!
Property Details for 2224 Ascott Valley Trace
- Subdivision ComplexSt Ives
- Architectural StyleEuropean, Traditional
- ExteriorBalcony, Garden, Other, Sprinkler System, Water Feature
- Num Of Parking Spaces3
- Parking FeaturesGarage Door Opener, Garage, Kitchen Level, Side/Rear Entrance
- Property AttachedNo
LISTING UPDATED:
- StatusClosed
- MLS #8187924
- Days on Site5
- Taxes$13,145 / year
- HOA Fees$2,000 / month
- MLS TypeResidential
- Year Built1996
- Lot Size0.54 Acres
- CountryFulton
LISTING UPDATED:
- StatusClosed
- MLS #8187924
- Days on Site5
- Taxes$13,145 / year
- HOA Fees$2,000 / month
- MLS TypeResidential
- Year Built1996
- Lot Size0.54 Acres
- CountryFulton
Building Information for 2224 Ascott Valley Trace
- StoriesThree Or More
- Year Built1996
- Lot Size0.5400 Acres
Payment Calculator
Term
Interest
Home Price
Down Payment
The Payment Calculator is for illustrative purposes only. Read More
Property Information for 2224 Ascott Valley Trace
Summary
Location and General Information
- Community Features: Gated, Golf, Park, Sidewalks, Street Lights, Walk To Schools
- Directions: North on 141 past Statebridge Road to right into St Ives. Stay on CC Parkway for a mile and a half to left on Ascott Valley Drive. Ascott Valley Trace will be second left.
- Coordinates: 34.029796,-84.183044
School Information
- Elementary School: Wilson Creek
- Middle School: Autrey Milll
- High School: Johns Creek
Taxes and HOA Information
- Parcel Number: 11 092103410753
- Tax Year: 2015
- Association Fee Includes: Security, Management Fee, Private Roads, Reserve Fund
- Tax Lot: 309
Virtual Tour
Parking
- Open Parking: No
Interior and Exterior Features
Interior Features
- Cooling: Electric, Ceiling Fan(s), Central Air
- Heating: Natural Gas, Central, Forced Air
- Appliances: Gas Water Heater, Dishwasher, Double Oven, Disposal, Microwave, Refrigerator
- Basement: Bath Finished, Daylight, Interior Entry, Exterior Entry, Finished, Full
- Fireplace Features: Basement, Family Room, Living Room, Master Bedroom
- Flooring: Hardwood
- Interior Features: Central Vacuum, Bookcases, Tray Ceiling(s), Vaulted Ceiling(s), High Ceilings, Double Vanity, Entrance Foyer, Separate Shower, Walk-In Closet(s), Wet Bar, Master On Main Level
- Levels/Stories: Three Or More
- Other Equipment: Intercom
- Window Features: Double Pane Windows
- Kitchen Features: Breakfast Bar, Breakfast Room, Kitchen Island, Solid Surface Counters, Walk-in Pantry
- Main Bedrooms: 1
- Total Half Baths: 2
- Bathrooms Total Integer: 9
- Main Full Baths: 1
- Bathrooms Total Decimal: 8
Exterior Features
- Construction Materials: Stucco
- Patio And Porch Features: Deck, Patio, Porch, Screened
- Pool Features: Pool/Spa Combo
- Roof Type: Composition
- Security Features: Security System
- Spa Features: Bath
- Pool Private: No
Property
Utilities
- Utilities: Underground Utilities, Cable Available, Sewer Connected
- Water Source: Public
Property and Assessments
- Home Warranty: Yes
- Property Condition: Resale
Green Features
- Green Energy Efficient: Thermostat
Lot Information
- Above Grade Finished Area: 5963
- Lot Features: Cul-De-Sac, Level
Multi Family
- Number of Units To Be Built: Square Feet
Rental
Rent Information
- Land Lease: Yes
Public Records for 2224 Ascott Valley Trace
Tax Record
- 2015$13,145.00 ($1,095.42 / month)
Home Facts
- Beds6
- Baths7
- Total Finished SqFt10,382 SqFt
- Above Grade Finished5,963 SqFt
- Below Grade Finished4,419 SqFt
- StoriesThree Or More
- Lot Size0.5400 Acres
- StyleSingle Family Residence
- Year Built1996
- APN11 092103410753
- CountyFulton
- Fireplaces5


