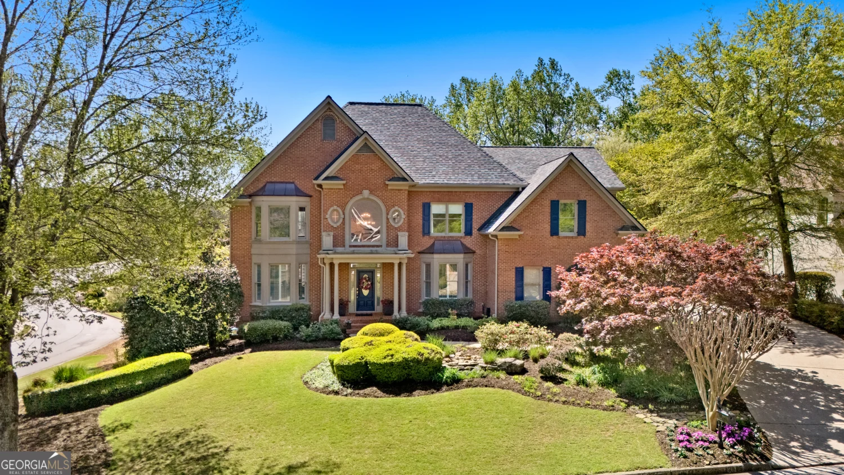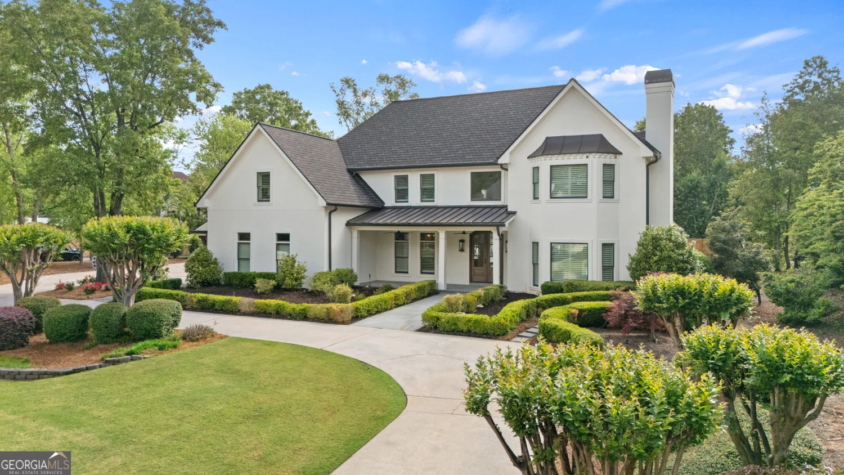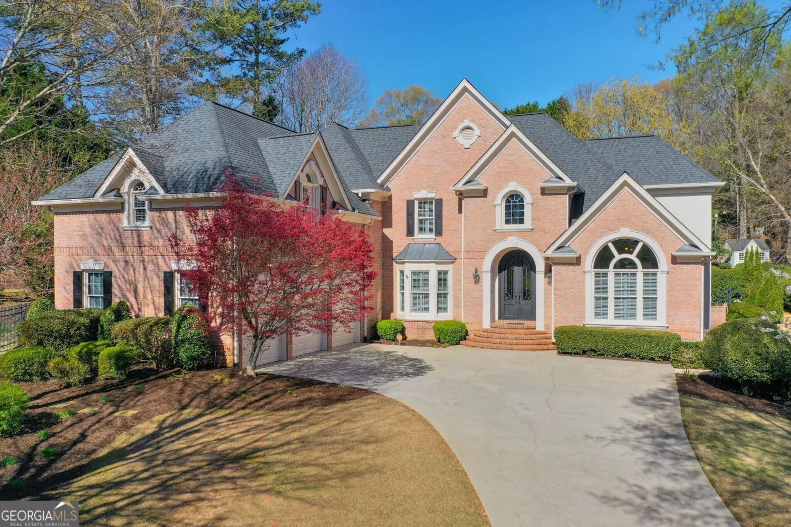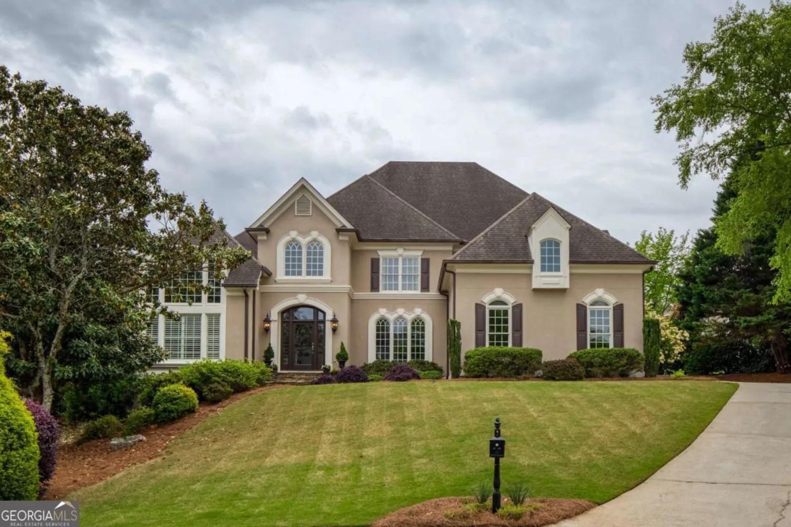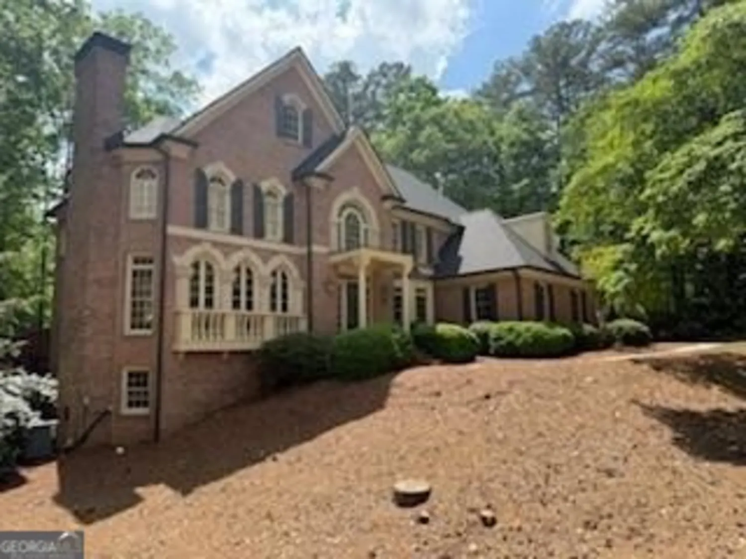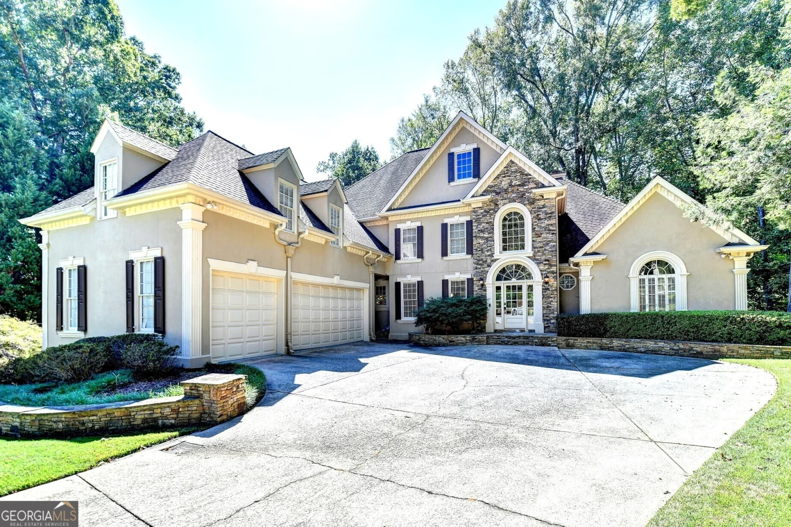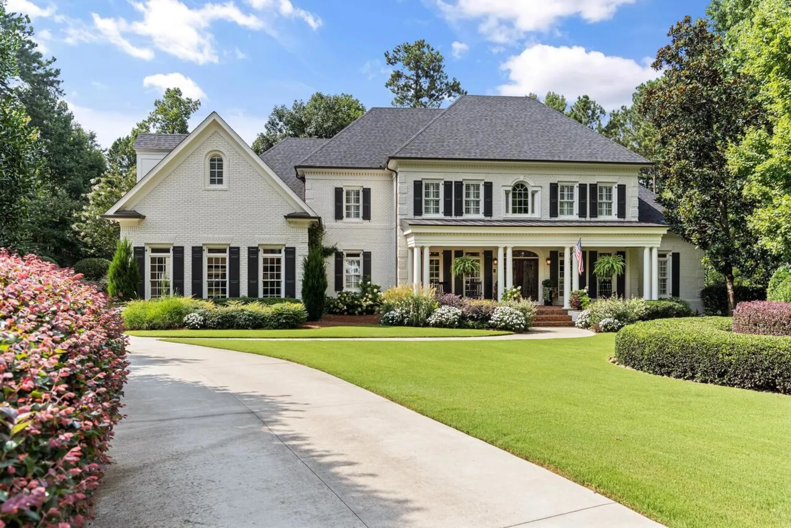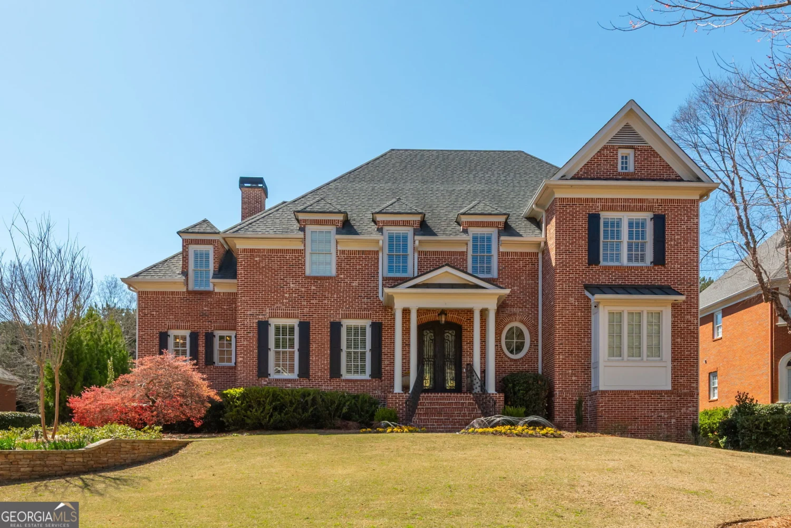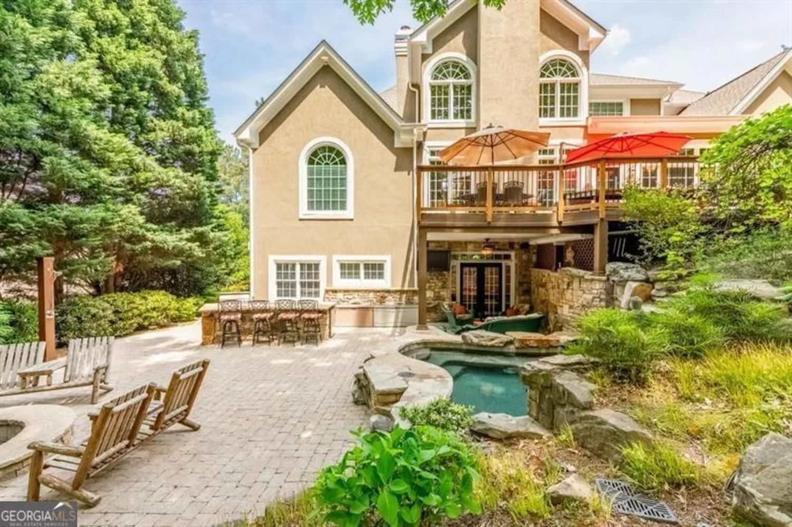9135 etching overlookJohns Creek, GA 30097
9135 etching overlookJohns Creek, GA 30097
Description
Luxurious Riverfront Living in Ammersee - Experience elegance and tranquility in this 4,291 sq. ft. four-sided brick estate situated on a .51-acre riverfront lot in the prestigious Ammersee Lakes community. Built in 1999 and thoughtfully updated, this home offers breathtaking river views with a meticulously manicured, terraced yard leading to serene viewing areas. - 4 Bedrooms | 4.5 Baths - Includes two master suites - Oversized Owner's Suite on Main - Features two walk-in closets - Second Owner's Suite Upstairs - Boasts a custom room-size closet & private office - Expansive 4-Car Garage - The only one in Ammersee! (3-bay + separate 1-bay, currently a playroom) - Updated Roof (2 years old) - Comes with a 5-year labor warranty & lifetime manufacturer warranty - Three Gas Log Fireplaces - Cozy ambiance throughout - Outdoor Entertaining - Equipped with a gas grill and natural gas fire pit - Lush Landscaping - Features two water meters and a front/back irrigation system This immaculate home offers unparalleled comfort, stunning riverfront views, and rare amenities, making it a true gem in Ammersee. Don't miss this exceptional opportunity in Johns Creek!
Property Details for 9135 Etching Overlook
- Subdivision ComplexAmmersee Lakes on the Chattahoochee
- Architectural StyleBrick 4 Side, Traditional
- ExteriorBalcony, Sprinkler System
- Parking FeaturesAttached, Garage, Garage Door Opener, Kitchen Level
- Property AttachedYes
LISTING UPDATED:
- StatusActive
- MLS #10455497
- Days on Site69
- Taxes$8,681 / year
- HOA Fees$6,404 / month
- MLS TypeResidential
- Year Built1999
- Lot Size0.51 Acres
- CountryFulton
LISTING UPDATED:
- StatusActive
- MLS #10455497
- Days on Site69
- Taxes$8,681 / year
- HOA Fees$6,404 / month
- MLS TypeResidential
- Year Built1999
- Lot Size0.51 Acres
- CountryFulton
Building Information for 9135 Etching Overlook
- StoriesTwo
- Year Built1999
- Lot Size0.5100 Acres
Payment Calculator
Term
Interest
Home Price
Down Payment
The Payment Calculator is for illustrative purposes only. Read More
Property Information for 9135 Etching Overlook
Summary
Location and General Information
- Community Features: Gated, Lake, Playground, Pool, Street Lights, Tennis Court(s), Walk To Schools, Near Shopping
- Directions: MEDLOCK BRIDGE (HWY #141 NORTH) TO RT ON STATE BRIDGE, 3 Red-Lights, AMMERSEE LAKES GATED COMMUNITY WILL BE ON THE RT, JUST WEST OF THE CHATTAHOOCHEE RIVER...ALTERNATE: I-285 TAKE P'TREE INDUSTRIAL NORTH TO LT ON PLEASANT HILL, CROSS OVER RIVER INTO FULTON COUNTY (JOHNS CREEK) AMMERSEE LAKES WILL BE ON THE LEFT. ST. GEORGEN, RT AT STOP SIGN ONTO ETCHING OVERLOOK, HOUSE ON LEFT (9135 Etching Overlook) *Agents must have appt. and show business card for access
- View: River
- Coordinates: 34.00476,-84.181107
School Information
- Elementary School: Medlock Bridge
- Middle School: Autrey Milll
- High School: Johns Creek
Taxes and HOA Information
- Parcel Number: 11 096300331175
- Tax Year: 2024
- Association Fee Includes: Maintenance Grounds, Reserve Fund, Security, Swimming, Tennis
- Tax Lot: 2
Virtual Tour
Parking
- Open Parking: No
Interior and Exterior Features
Interior Features
- Cooling: Central Air, Electric, Zoned
- Heating: Central, Forced Air, Natural Gas, Zoned
- Appliances: Dishwasher, Double Oven, Microwave, Refrigerator
- Basement: None
- Fireplace Features: Gas Log, Gas Starter, Living Room, Master Bedroom
- Flooring: Carpet, Hardwood
- Interior Features: Bookcases, Central Vacuum, Master On Main Level, Separate Shower, Tray Ceiling(s), Entrance Foyer, Vaulted Ceiling(s), Walk-In Closet(s), Wet Bar
- Levels/Stories: Two
- Window Features: Double Pane Windows, Window Treatments
- Kitchen Features: Breakfast Area, Breakfast Room, Kitchen Island, Pantry
- Foundation: Slab
- Main Bedrooms: 1
- Total Half Baths: 1
- Bathrooms Total Integer: 5
- Main Full Baths: 1
- Bathrooms Total Decimal: 4
Exterior Features
- Construction Materials: Brick
- Patio And Porch Features: Patio
- Roof Type: Composition
- Security Features: Gated Community
- Laundry Features: In Hall
- Pool Private: No
- Other Structures: Stable(s)
Property
Utilities
- Sewer: Public Sewer
- Utilities: Electricity Available, Natural Gas Available, Phone Available, Sewer Available, Underground Utilities, Water Available
- Water Source: Public
Property and Assessments
- Home Warranty: Yes
- Property Condition: Resale
Green Features
- Green Energy Efficient: Windows
Lot Information
- Above Grade Finished Area: 4291
- Common Walls: No Common Walls
- Lot Features: Level
Multi Family
- Number of Units To Be Built: Square Feet
Rental
Rent Information
- Land Lease: Yes
Public Records for 9135 Etching Overlook
Tax Record
- 2024$8,681.00 ($723.42 / month)
Home Facts
- Beds4
- Baths4
- Total Finished SqFt4,291 SqFt
- Above Grade Finished4,291 SqFt
- StoriesTwo
- Lot Size0.5100 Acres
- StyleSingle Family Residence
- Year Built1999
- APN11 096300331175
- CountyFulton
- Fireplaces3


