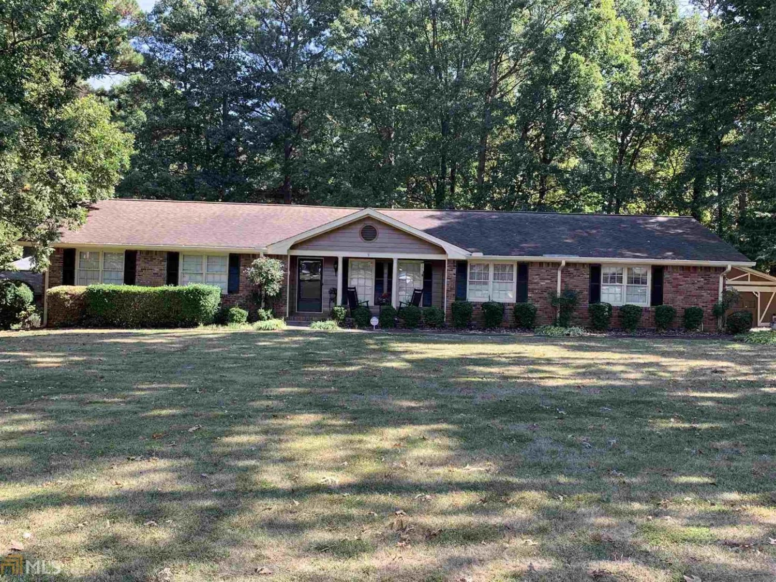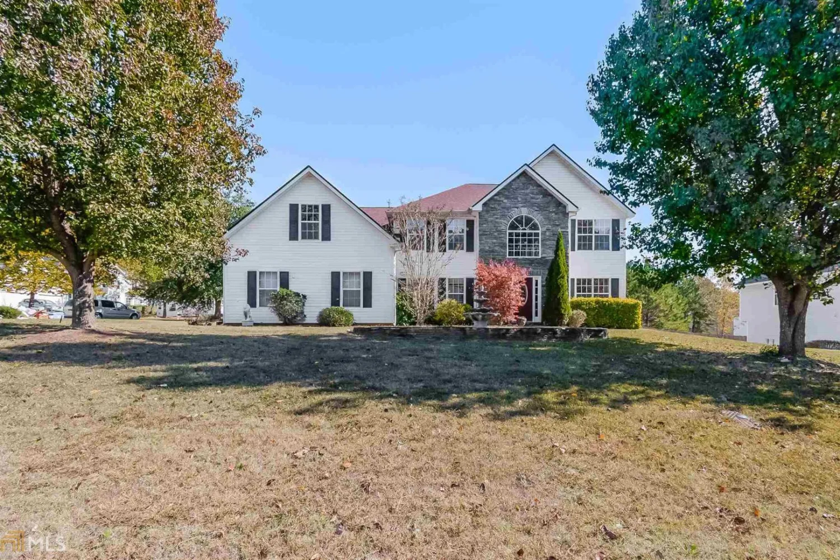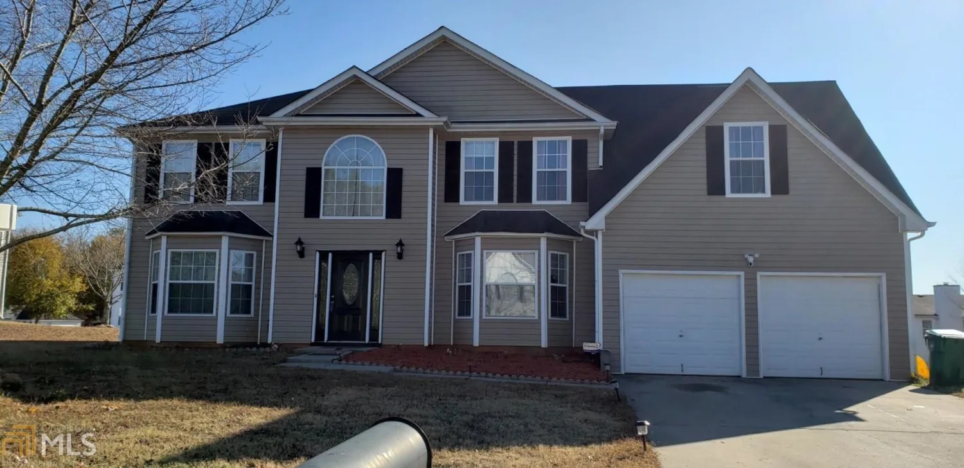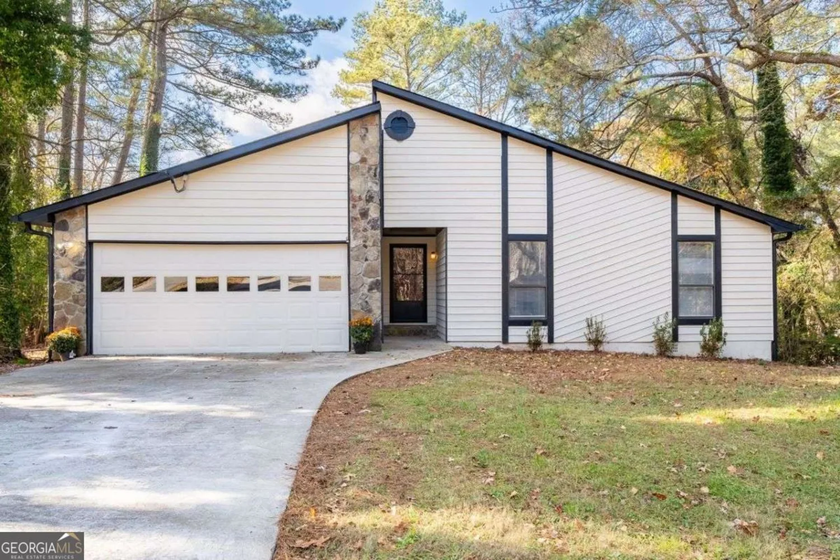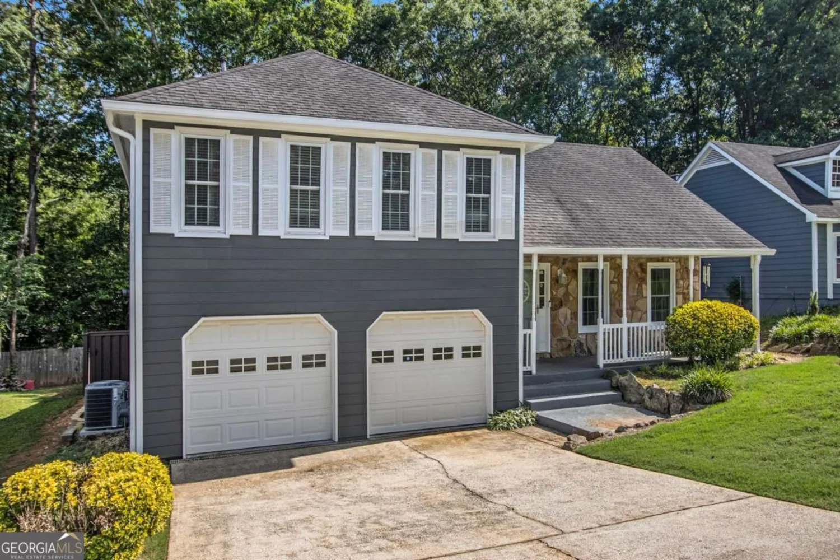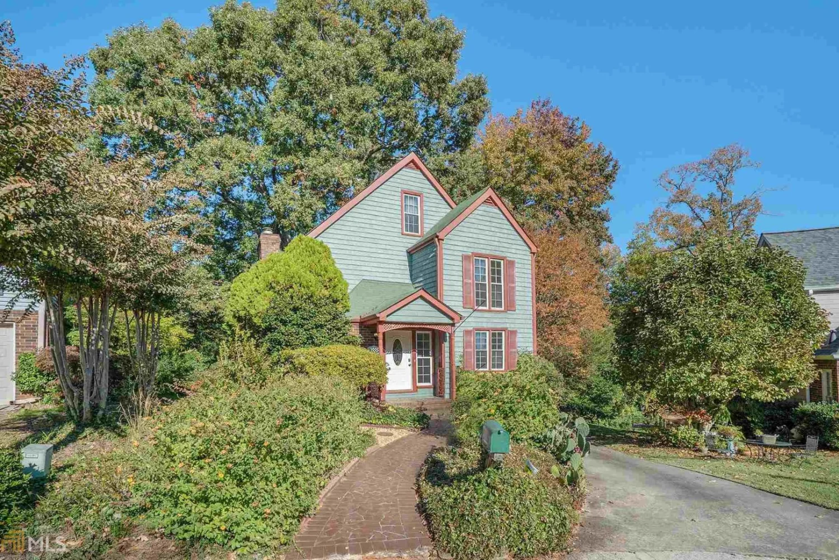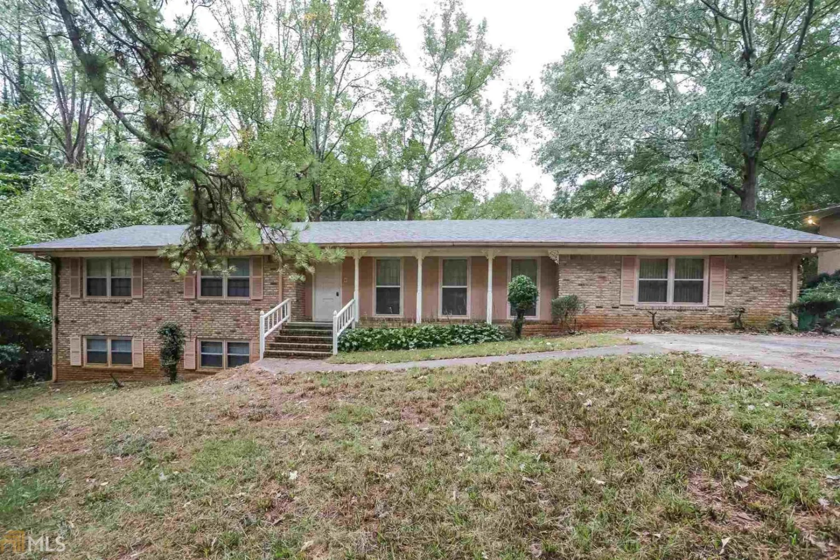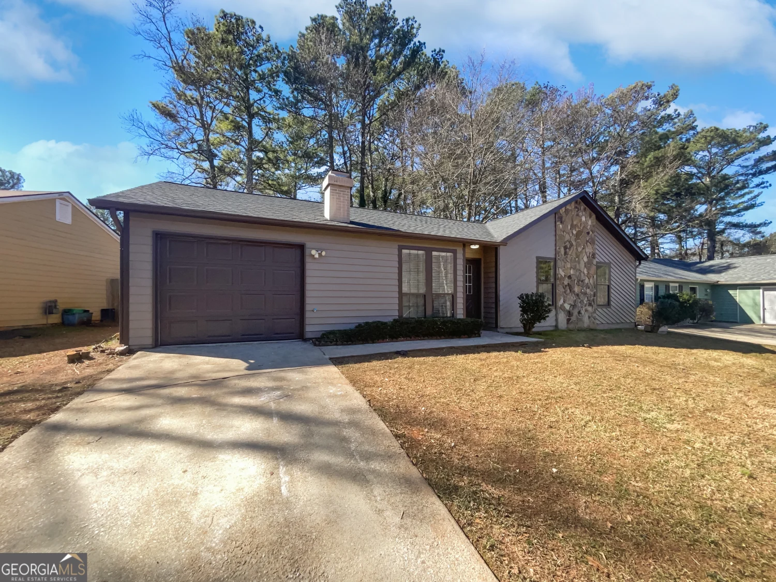5136 huxley roadStone Mountain, GA 30088
5136 huxley roadStone Mountain, GA 30088
Description
This charming 1-story home offers 3 bedrooms and 2 bathrooms, featuring modern finishes and thoughtful design. The spacious living room is highlighted by a cozy fireplace, perfect for relaxing, while the beautiful kitchen boasts granite countertops, stainless steel appliances, and white cabinets, making it both functional and stylish. Both bathrooms are equipped with granite counters and white cabinets, completing the homeCOs elegant, cohesive look. Enjoy peaceful views of the trees from the enclosed back porch with glass windows, providing a serene space year-round. With its inviting layout and tasteful finishes, this home is truly a must-see! Schedule your showing today!
Property Details for 5136 Huxley Road
- Subdivision ComplexMartins Crossing
- Architectural StyleTraditional
- ExteriorOther
- Num Of Parking Spaces4
- Parking FeaturesAttached, Garage
- Property AttachedYes
LISTING UPDATED:
- StatusActive
- MLS #10428784
- Days on Site148
- Taxes$4,403 / year
- MLS TypeResidential
- Year Built1978
- Lot Size0.20 Acres
- CountryDeKalb
LISTING UPDATED:
- StatusActive
- MLS #10428784
- Days on Site148
- Taxes$4,403 / year
- MLS TypeResidential
- Year Built1978
- Lot Size0.20 Acres
- CountryDeKalb
Building Information for 5136 Huxley Road
- StoriesOne
- Year Built1978
- Lot Size0.2000 Acres
Payment Calculator
Term
Interest
Home Price
Down Payment
The Payment Calculator is for illustrative purposes only. Read More
Property Information for 5136 Huxley Road
Summary
Location and General Information
- Community Features: None
- Directions: To get to 5136 Huxley Rd, Stone Mountain, GA 30088 from the nearest interstate (I-285), take Exit 43 for Memorial Drive (East). Continue east on Memorial Drive for about 2 miles, then turn left onto Huxley Rd. Follow Huxley Rd for a short distance, and your destination will be on the right.
- Coordinates: 33.777161,-84.182477
School Information
- Elementary School: Eldridge Miller
- Middle School: Redan
- High School: Redan
Taxes and HOA Information
- Parcel Number: 16 032 13 201
- Tax Year: 2024
- Association Fee Includes: None
Virtual Tour
Parking
- Open Parking: No
Interior and Exterior Features
Interior Features
- Cooling: Ceiling Fan(s), Central Air
- Heating: Central
- Appliances: Dishwasher, Microwave, Refrigerator
- Basement: None
- Flooring: Carpet, Vinyl
- Interior Features: Other
- Levels/Stories: One
- Foundation: Block
- Main Bedrooms: 3
- Bathrooms Total Integer: 2
- Main Full Baths: 2
- Bathrooms Total Decimal: 2
Exterior Features
- Construction Materials: Brick, Vinyl Siding
- Fencing: Back Yard
- Patio And Porch Features: Screened
- Roof Type: Composition
- Laundry Features: Other
- Pool Private: No
Property
Utilities
- Sewer: Public Sewer
- Utilities: Electricity Available, Natural Gas Available, Sewer Available, Water Available
- Water Source: Public
Property and Assessments
- Home Warranty: Yes
- Property Condition: Resale
Green Features
Lot Information
- Above Grade Finished Area: 1248
- Common Walls: No Common Walls
- Lot Features: Other
Multi Family
- Number of Units To Be Built: Square Feet
Rental
Rent Information
- Land Lease: Yes
Public Records for 5136 Huxley Road
Tax Record
- 2024$4,403.00 ($366.92 / month)
Home Facts
- Beds3
- Baths2
- Total Finished SqFt1,248 SqFt
- Above Grade Finished1,248 SqFt
- StoriesOne
- Lot Size0.2000 Acres
- StyleSingle Family Residence
- Year Built1978
- APN16 032 13 201
- CountyDeKalb


