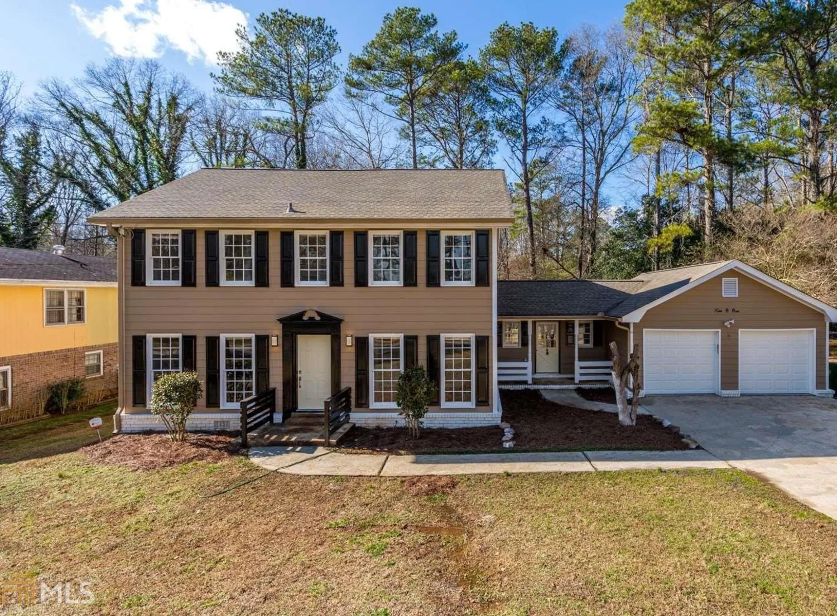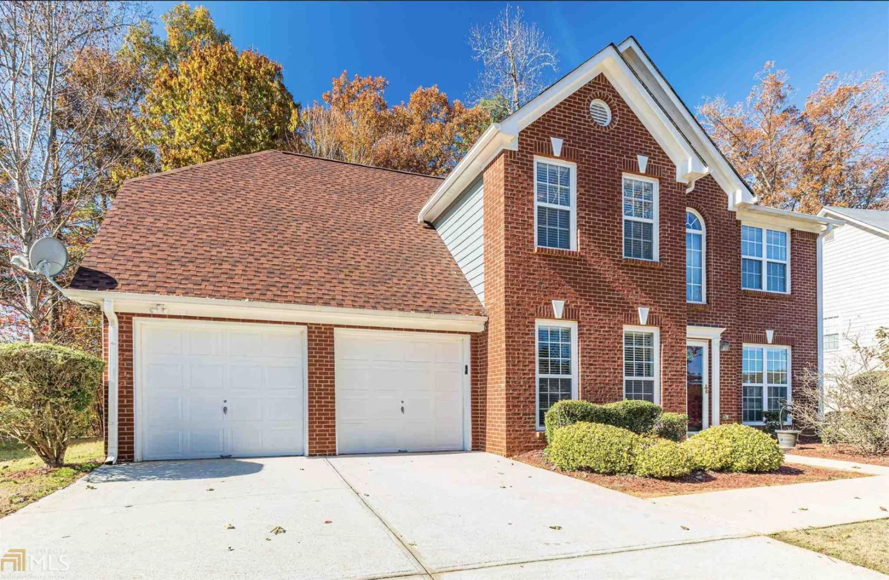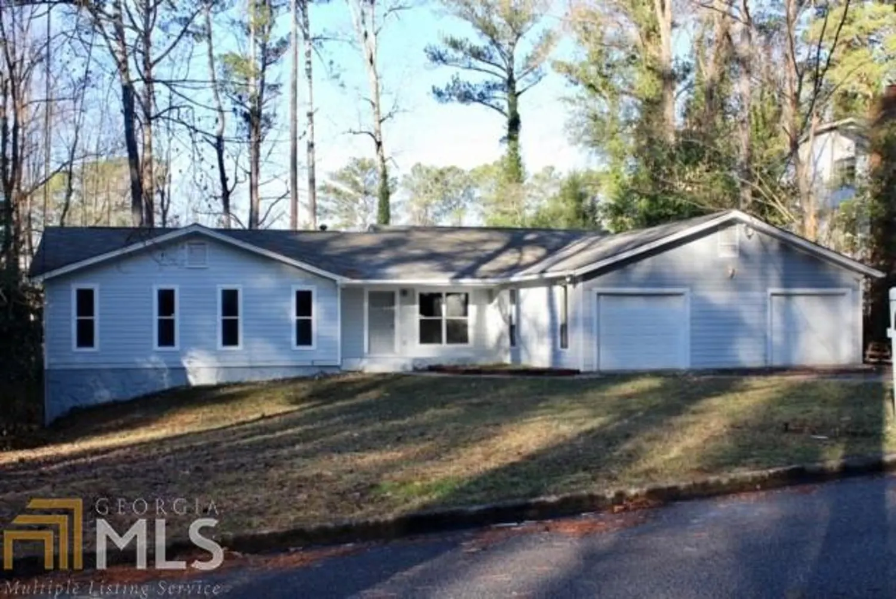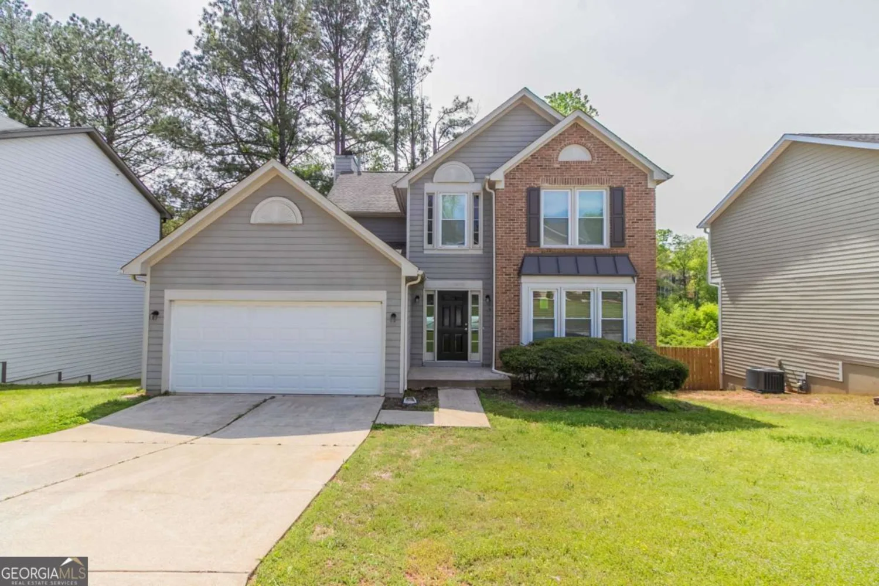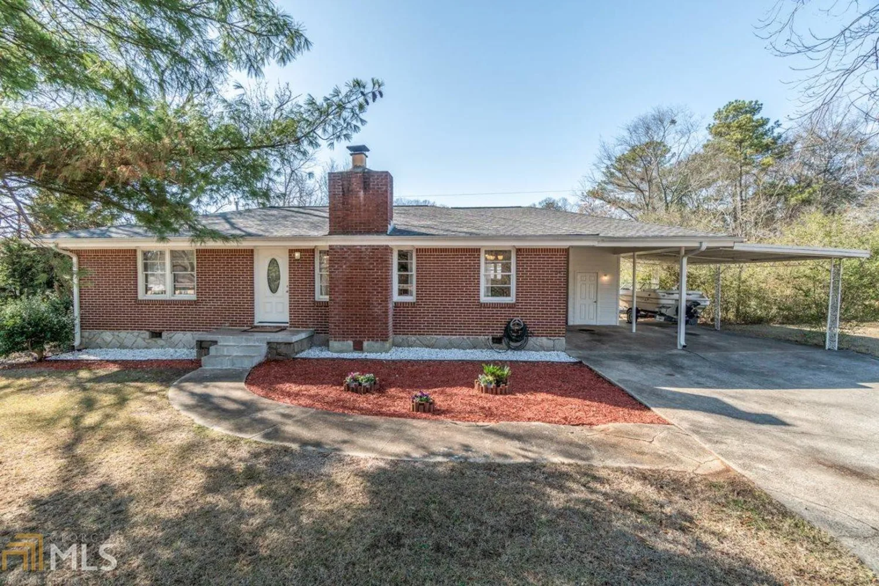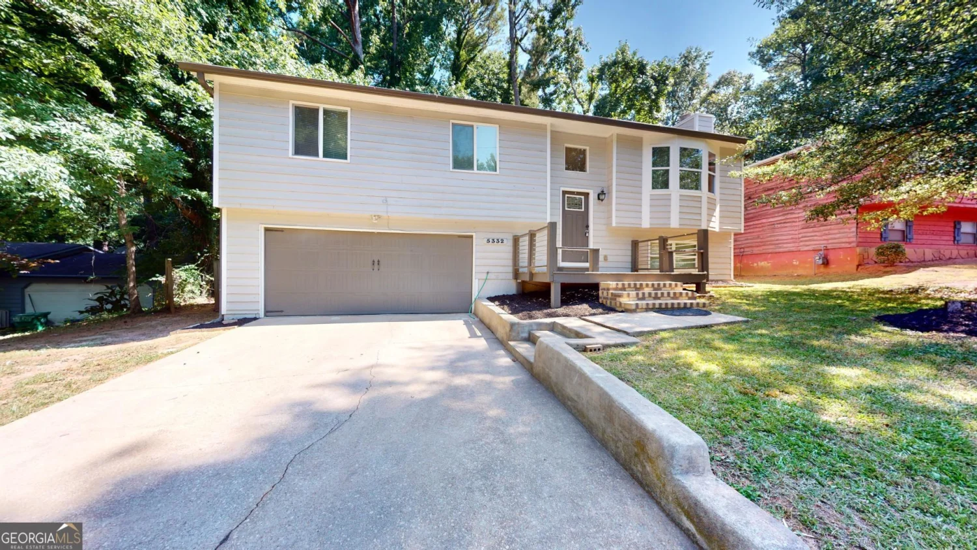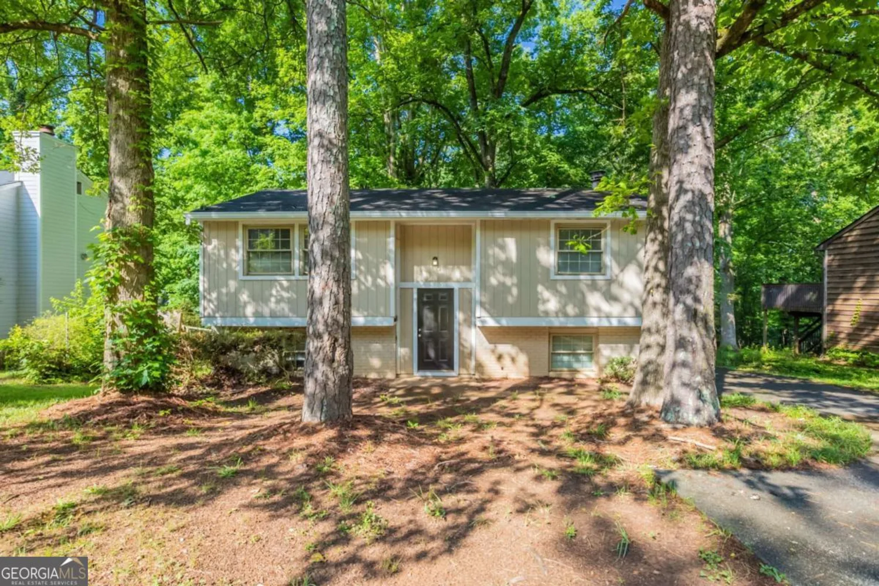6057 hitt lake trailStone Mountain, GA 30087
6057 hitt lake trailStone Mountain, GA 30087
Description
This home features a grand foyer, formal living with a bay window, formal dining room, guest suite with a bay window and a full bath, and separate sunken family room that is open to kitchen. The 2nd floor features a spacious master suite with a walk in closet, large garden tub, separate shower, double vanity, and private water closet. There are also 3 oversized bedrooms with trey ceilings and even includes an extra finished bonus room that could be used as a playroom or office. Nice level yard and no HOA. View holiday fireworks at Stone Mountain Park.
Property Details for 6057 Hitt Lake Trail
- Subdivision ComplexPark Place At Rockbridge
- Architectural StyleContemporary
- Num Of Parking Spaces3
- Parking FeaturesGarage
- Property AttachedNo
LISTING UPDATED:
- StatusClosed
- MLS #8700763
- Days on Site6
- Taxes$3,017.71 / year
- MLS TypeResidential
- Year Built2001
- Lot Size0.30 Acres
- CountryDeKalb
LISTING UPDATED:
- StatusClosed
- MLS #8700763
- Days on Site6
- Taxes$3,017.71 / year
- MLS TypeResidential
- Year Built2001
- Lot Size0.30 Acres
- CountryDeKalb
Building Information for 6057 Hitt Lake Trail
- StoriesTwo
- Year Built2001
- Lot Size0.3000 Acres
Payment Calculator
Term
Interest
Home Price
Down Payment
The Payment Calculator is for illustrative purposes only. Read More
Property Information for 6057 Hitt Lake Trail
Summary
Location and General Information
- Community Features: None
- Directions: From Atlanta, take I-20 E to left on Maynard Ter. Turn right on Memorial Dr and follow to right on Rockbridge. Turn right on Lakewater View Dr into subdivision.
- Coordinates: 33.779443,-84.1400714
School Information
- Elementary School: Pine Ridge
- Middle School: Stephenson
- High School: Stephenson
Taxes and HOA Information
- Parcel Number: 18 022 01 178
- Tax Year: 2018
- Association Fee Includes: None
- Tax Lot: 58
Virtual Tour
Parking
- Open Parking: No
Interior and Exterior Features
Interior Features
- Cooling: Electric, Central Air
- Heating: Electric, Central
- Appliances: Dishwasher, Disposal, Oven/Range (Combo)
- Basement: None
- Interior Features: Walk-In Closet(s)
- Levels/Stories: Two
- Foundation: Slab
- Main Bedrooms: 1
- Bathrooms Total Integer: 3
- Main Full Baths: 1
- Bathrooms Total Decimal: 3
Exterior Features
- Construction Materials: Steel Siding
- Pool Private: No
Property
Utilities
- Water Source: Public
Property and Assessments
- Home Warranty: Yes
- Property Condition: Resale
Green Features
Lot Information
- Above Grade Finished Area: 3014
- Lot Features: Level, Private
Multi Family
- Number of Units To Be Built: Square Feet
Rental
Rent Information
- Land Lease: Yes
Public Records for 6057 Hitt Lake Trail
Tax Record
- 2018$3,017.71 ($251.48 / month)
Home Facts
- Beds5
- Baths3
- Total Finished SqFt3,014 SqFt
- Above Grade Finished3,014 SqFt
- StoriesTwo
- Lot Size0.3000 Acres
- StyleSingle Family Residence
- Year Built2001
- APN18 022 01 178
- CountyDeKalb
- Fireplaces1



