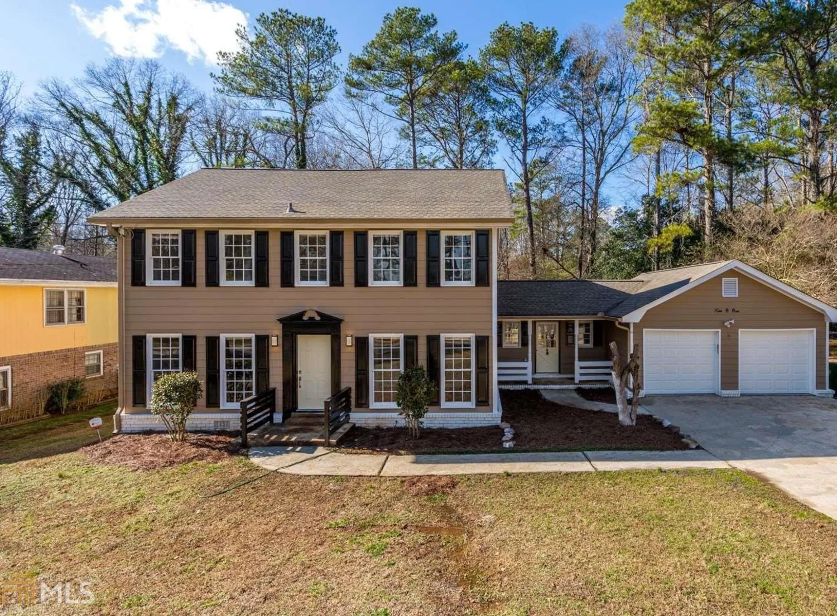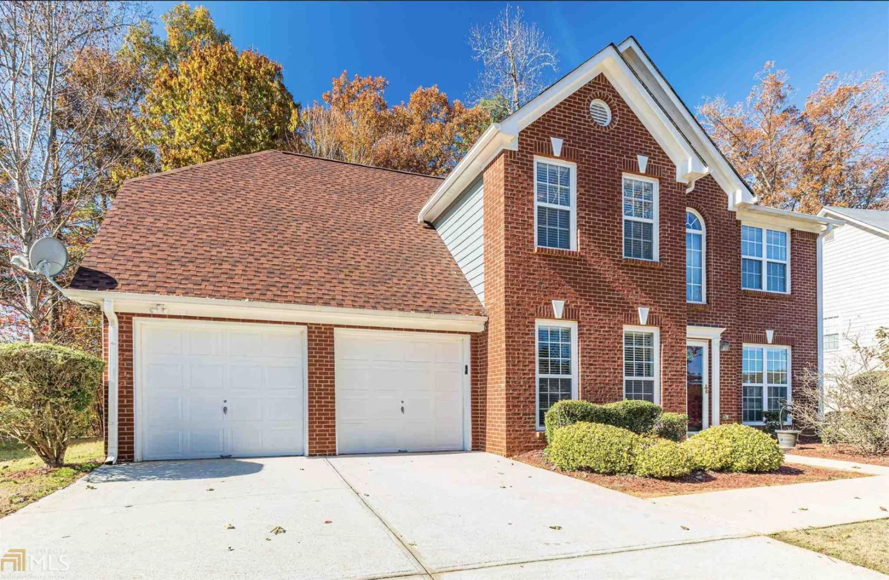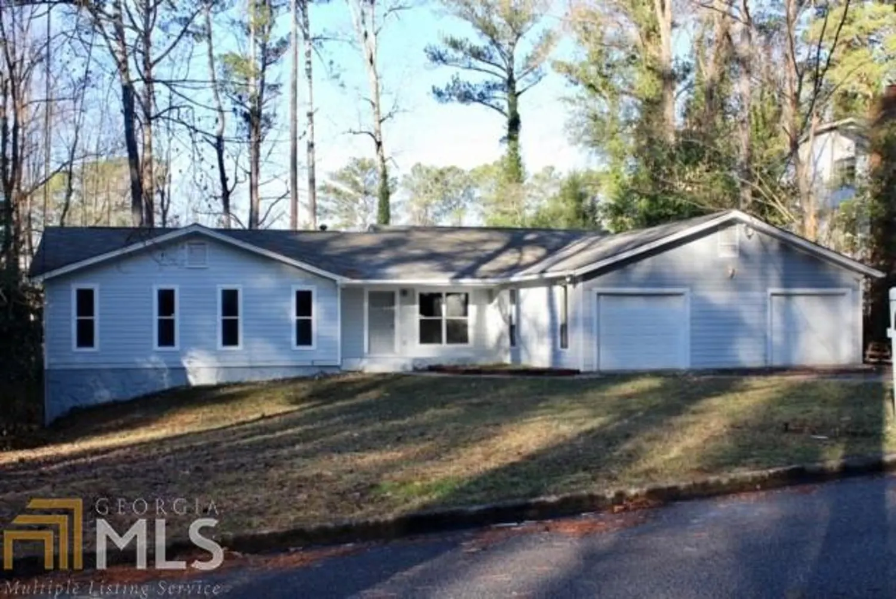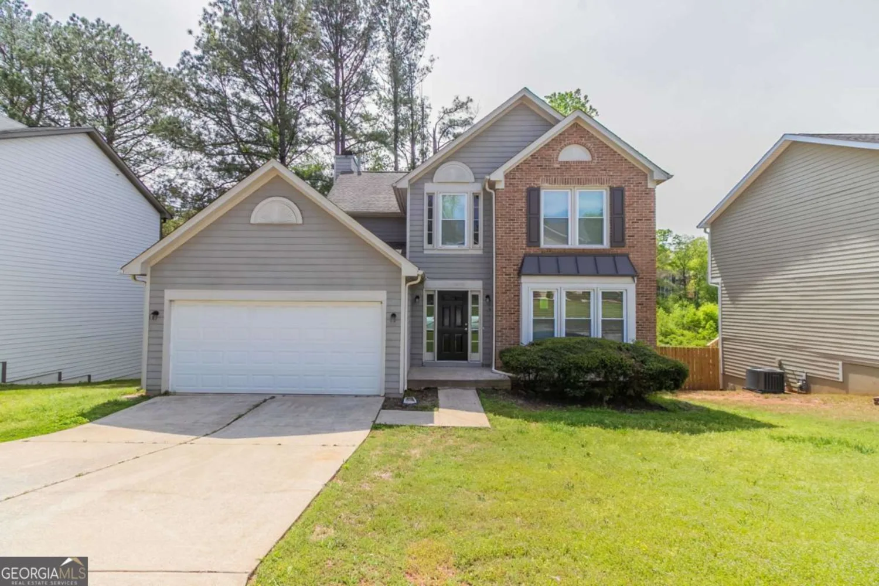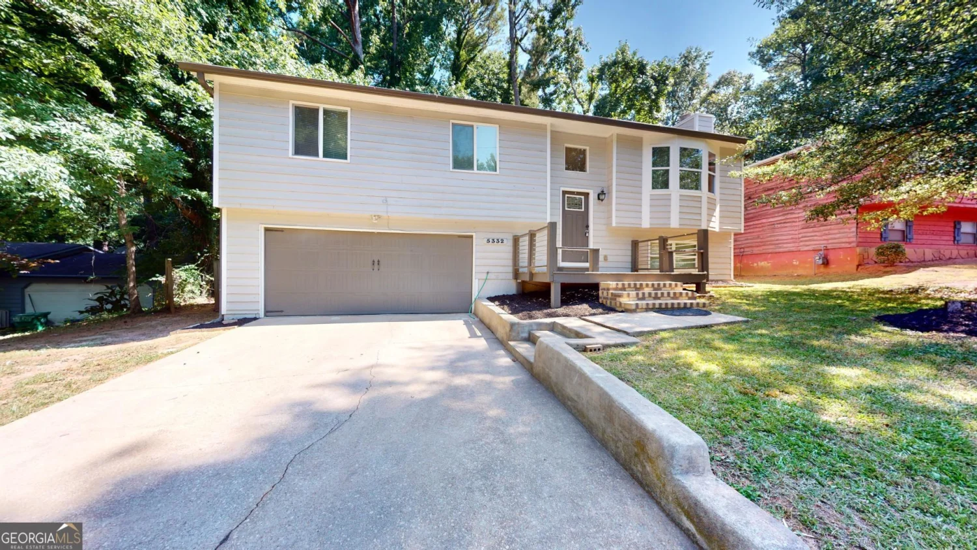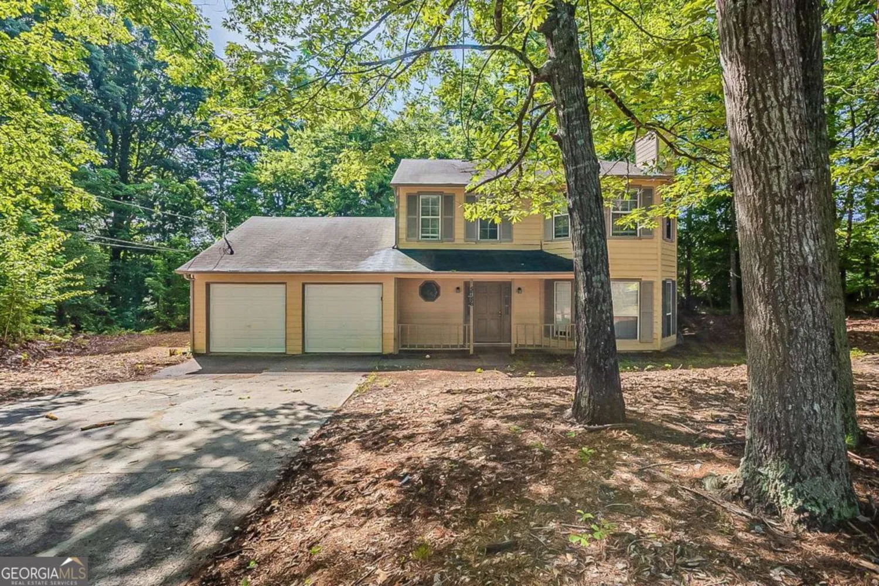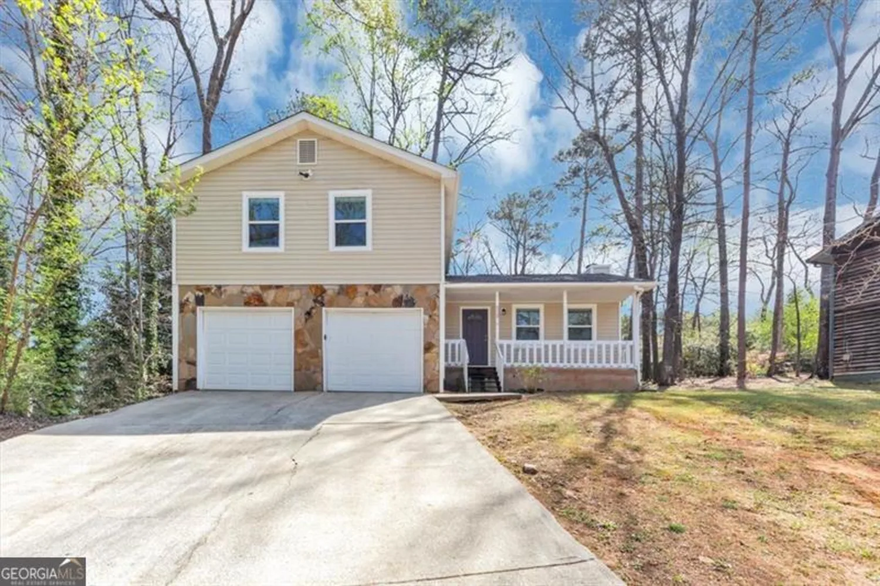5372 martins crossing roadStone Mountain, GA 30088
5372 martins crossing roadStone Mountain, GA 30088
Description
This 4-bedroom, 2-bath split-level home in the established Martins Crossing neighborhood offers a spacious and functional layout ideal for both comfort and privacy. The main level features an open-concept living and dining area with easy access to the kitchen, while the lower level includes a family room with a decorative stone fireplaceCoperfect for relaxing or entertaining. A large rear deck overlooks the backyard, offering potential for outdoor enjoyment. With a split-bedroom plan and flexible layout, this home is well-suited for multigenerational living or roommates. Located near shopping, public transit, and major roadways, this DeKalb County property provides solid long-term value.
Property Details for 5372 Martins Crossing Road
- Subdivision ComplexMARTINS CROSSING
- Architectural StyleTraditional
- Parking FeaturesNone
- Property AttachedYes
LISTING UPDATED:
- StatusActive
- MLS #10523003
- Days on Site0
- Taxes$3,010 / year
- MLS TypeResidential
- Year Built1975
- Lot Size0.47 Acres
- CountryDeKalb
LISTING UPDATED:
- StatusActive
- MLS #10523003
- Days on Site0
- Taxes$3,010 / year
- MLS TypeResidential
- Year Built1975
- Lot Size0.47 Acres
- CountryDeKalb
Building Information for 5372 Martins Crossing Road
- StoriesMulti/Split
- Year Built1975
- Lot Size0.4700 Acres
Payment Calculator
Term
Interest
Home Price
Down Payment
The Payment Calculator is for illustrative purposes only. Read More
Property Information for 5372 Martins Crossing Road
Summary
Location and General Information
- Community Features: None
- Directions: From I-285, take Exit 43 for Covington Highway and head east. Turn right onto South Hairston Road, then left onto Redan Road. Continue to Martins Crossing Road and turn right. The home will be on the left in the Martins Crossing subdivision
- Coordinates: 33.777244,-84.175896
School Information
- Elementary School: Rockbridge
- Middle School: Freedom
- High School: Redan
Taxes and HOA Information
- Parcel Number: 1803803013
- Tax Year: 2024
- Association Fee Includes: None
Virtual Tour
Parking
- Open Parking: No
Interior and Exterior Features
Interior Features
- Cooling: Central Air
- Heating: Forced Air, Natural Gas
- Appliances: Dishwasher, Refrigerator
- Basement: None
- Flooring: Carpet, Laminate
- Interior Features: Other, Split Bedroom Plan
- Levels/Stories: Multi/Split
- Main Bedrooms: 2
- Bathrooms Total Integer: 2
- Main Full Baths: 1
- Bathrooms Total Decimal: 2
Exterior Features
- Construction Materials: Brick, Wood Siding
- Patio And Porch Features: Deck
- Roof Type: Composition
- Laundry Features: Other
- Pool Private: No
Property
Utilities
- Sewer: Public Sewer
- Utilities: Cable Available
- Water Source: Public
Property and Assessments
- Home Warranty: Yes
- Property Condition: Resale
Green Features
Lot Information
- Above Grade Finished Area: 1410
- Common Walls: No Common Walls
- Lot Features: Level
Multi Family
- Number of Units To Be Built: Square Feet
Rental
Rent Information
- Land Lease: Yes
Public Records for 5372 Martins Crossing Road
Tax Record
- 2024$3,010.00 ($250.83 / month)
Home Facts
- Beds4
- Baths2
- Total Finished SqFt1,410 SqFt
- Above Grade Finished1,410 SqFt
- StoriesMulti/Split
- Lot Size0.4700 Acres
- StyleSingle Family Residence
- Year Built1975
- APN1803803013
- CountyDeKalb
- Fireplaces1


