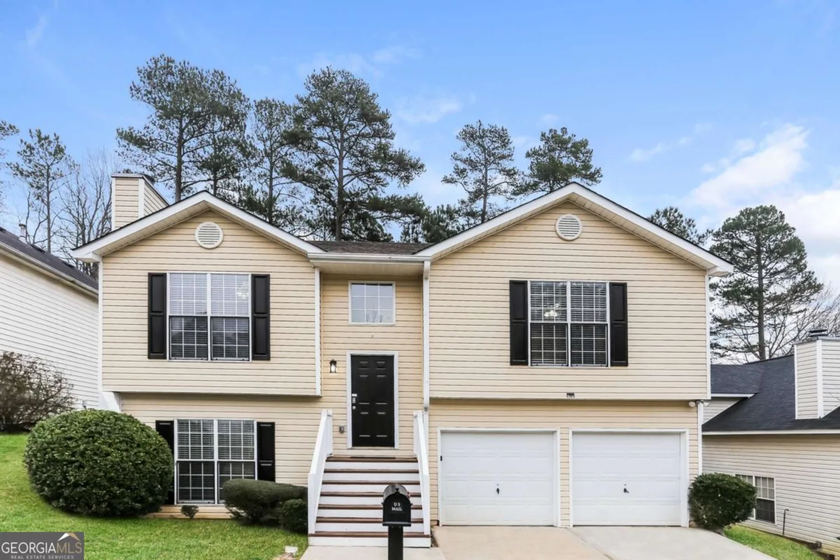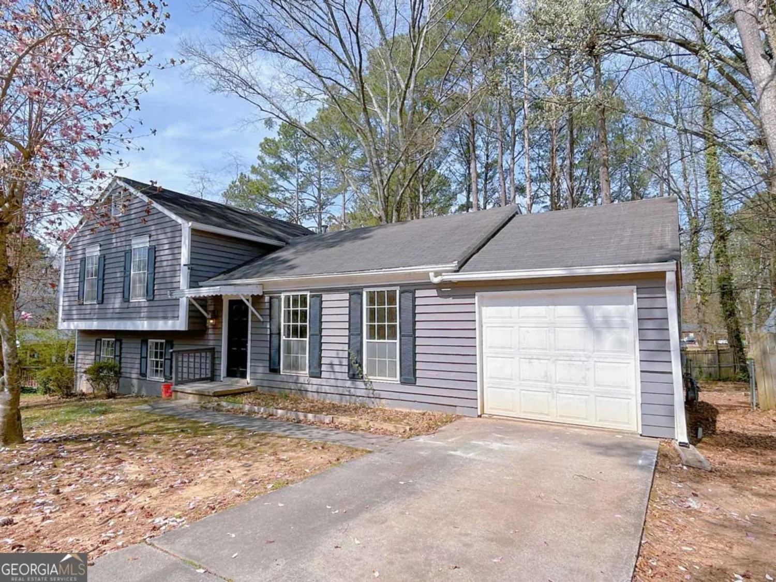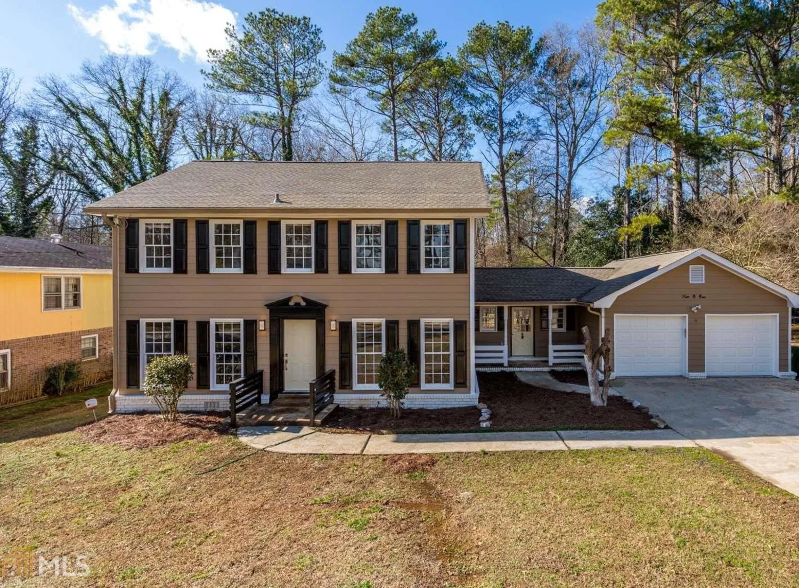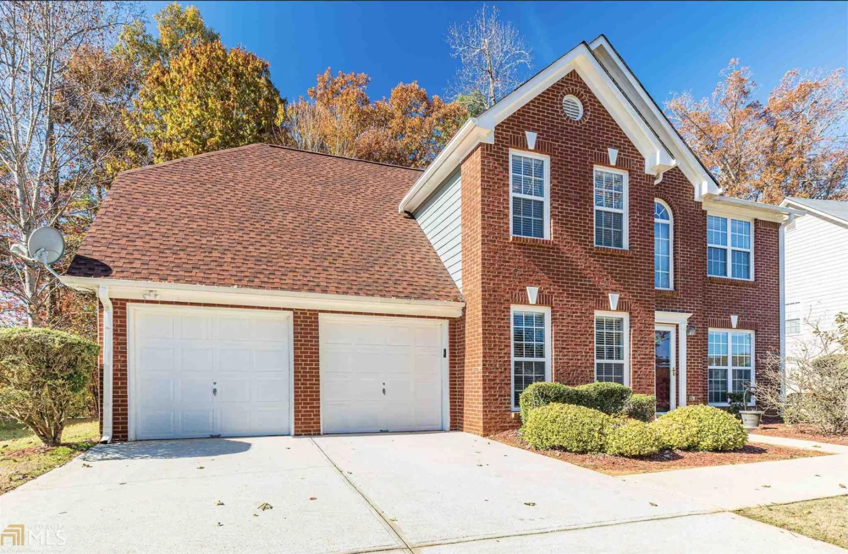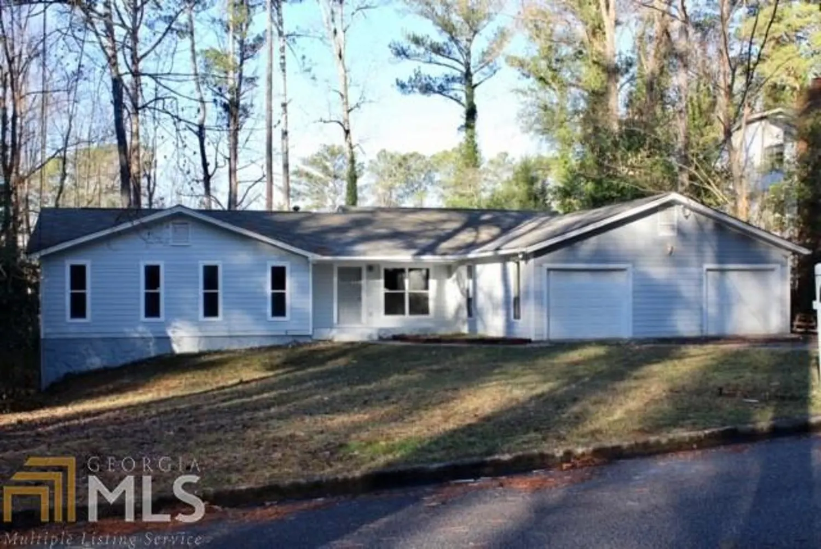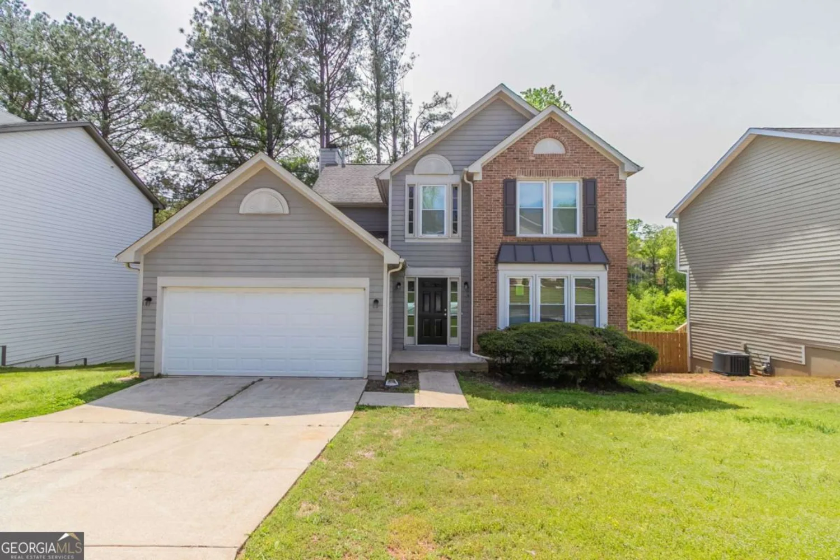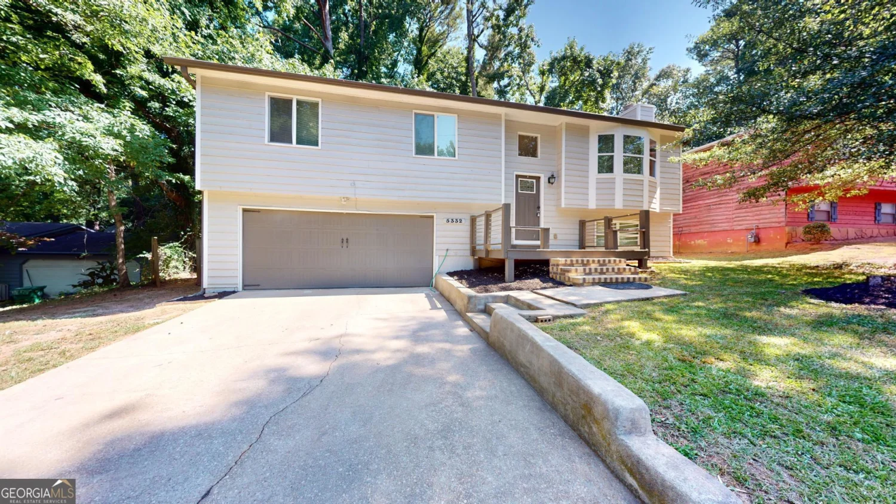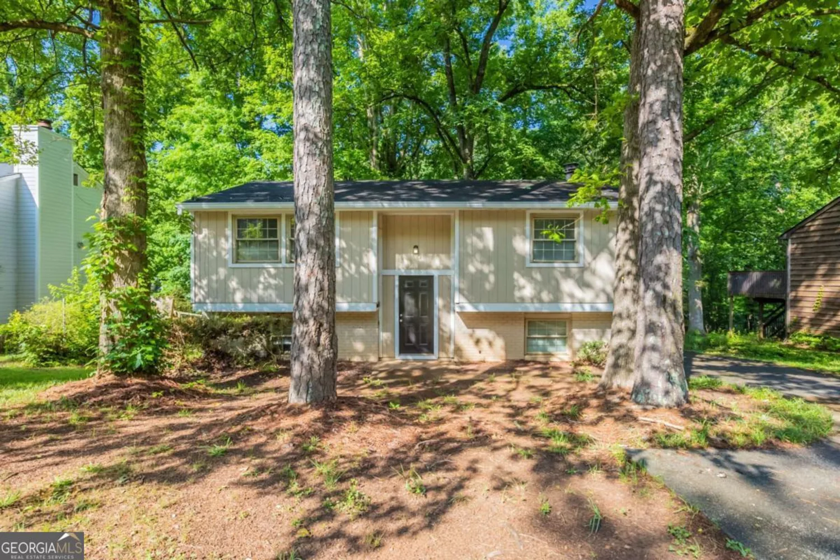4457 watson ridge driveStone Mountain, GA 30083
4457 watson ridge driveStone Mountain, GA 30083
Description
Ideally located just minutes from Highway 78 and I-285, this move-in-ready townhome offers easy access to major commuter routes, everyday essentials, and local favorites. Grocery stores like Kroger and Walmart are just around the corner, while Stone Mountain Park and Yellow River Park are nearby for outdoor recreation and weekend adventures. This well-maintained 3-bedroom, 2.5-bathroom home features fresh paint throughout, brand new LVP flooring on the main level, and updated granite countertops in the kitchen. The main floor includes a spacious dining area, a functional kitchen with breakfast nook, and a bright, open living space with abundant natural light. An exterior storage unit offers added convenience. Upstairs, you'll find a large primary suite with its own en-suite bathroom, plus two additional bedrooms perfect for guest rooms, a home office, or extra living space. Don't miss this opportunity to own a centrally located, turnkey home with great financing options!
Property Details for 4457 Watson Ridge Drive
- Subdivision ComplexAshbrooke
- Architectural StyleOther
- ExteriorOther
- Num Of Parking Spaces2
- Parking FeaturesAssigned, Off Street, Over 1 Space per Unit
- Property AttachedYes
LISTING UPDATED:
- StatusActive
- MLS #10523054
- Days on Site0
- Taxes$4,774 / year
- HOA Fees$1,800 / month
- MLS TypeResidential
- Year Built2007
- Lot Size0.03 Acres
- CountryDeKalb
LISTING UPDATED:
- StatusActive
- MLS #10523054
- Days on Site0
- Taxes$4,774 / year
- HOA Fees$1,800 / month
- MLS TypeResidential
- Year Built2007
- Lot Size0.03 Acres
- CountryDeKalb
Building Information for 4457 Watson Ridge Drive
- StoriesTwo
- Year Built2007
- Lot Size0.0300 Acres
Payment Calculator
Term
Interest
Home Price
Down Payment
The Payment Calculator is for illustrative purposes only. Read More
Property Information for 4457 Watson Ridge Drive
Summary
Location and General Information
- Community Features: Sidewalks, Street Lights, Walk To Schools, Near Shopping
- Directions: GPS Friendly
- Coordinates: 33.826058,-84.207099
School Information
- Elementary School: Stone Mill
- Middle School: Stone Mountain
- High School: Stone Mountain
Taxes and HOA Information
- Parcel Number: 18 140 01 139
- Tax Year: 2024
- Association Fee Includes: None
- Tax Lot: 0
Virtual Tour
Parking
- Open Parking: No
Interior and Exterior Features
Interior Features
- Cooling: Ceiling Fan(s), Central Air, Electric
- Heating: Central, Forced Air, Natural Gas
- Appliances: Dishwasher, Oven/Range (Combo), Refrigerator
- Basement: None
- Flooring: Carpet, Hardwood, Tile
- Interior Features: Separate Shower, Split Bedroom Plan, Tile Bath, Walk-In Closet(s)
- Levels/Stories: Two
- Kitchen Features: Breakfast Area, Solid Surface Counters
- Foundation: Slab
- Total Half Baths: 1
- Bathrooms Total Integer: 3
- Bathrooms Total Decimal: 2
Exterior Features
- Construction Materials: Other
- Patio And Porch Features: Patio, Porch
- Roof Type: Composition
- Laundry Features: Other
- Pool Private: No
Property
Utilities
- Sewer: Public Sewer
- Utilities: Cable Available, Electricity Available, Phone Available, Sewer Available, Water Available
- Water Source: Public
Property and Assessments
- Home Warranty: Yes
- Property Condition: Resale
Green Features
- Green Energy Efficient: Thermostat
Lot Information
- Above Grade Finished Area: 1706
- Common Walls: 2+ Common Walls
- Lot Features: Level
Multi Family
- Number of Units To Be Built: Square Feet
Rental
Rent Information
- Land Lease: Yes
Public Records for 4457 Watson Ridge Drive
Tax Record
- 2024$4,774.00 ($397.83 / month)
Home Facts
- Beds3
- Baths2
- Total Finished SqFt1,706 SqFt
- Above Grade Finished1,706 SqFt
- StoriesTwo
- Lot Size0.0300 Acres
- StyleTownhouse
- Year Built2007
- APN18 140 01 139
- CountyDeKalb


