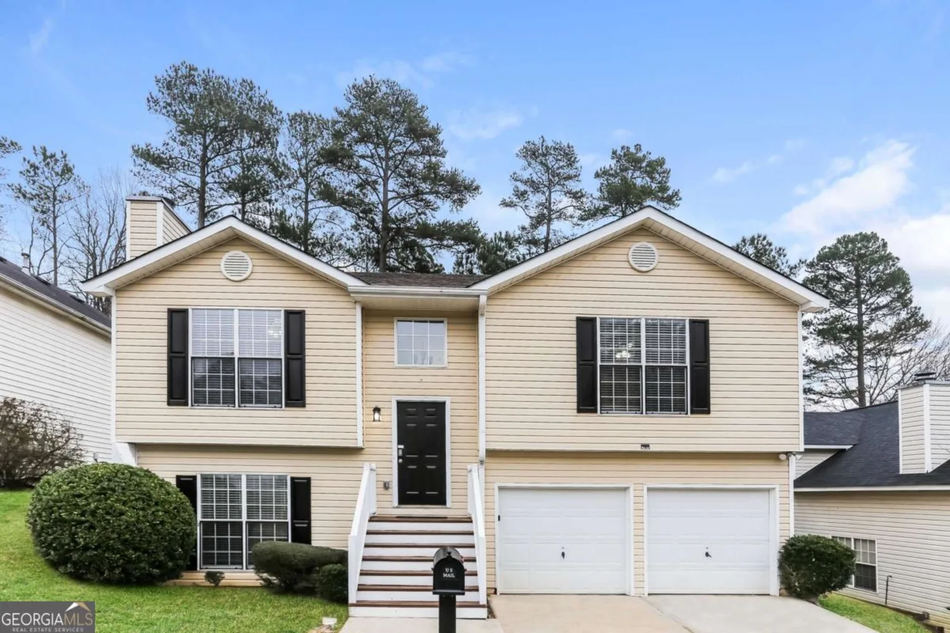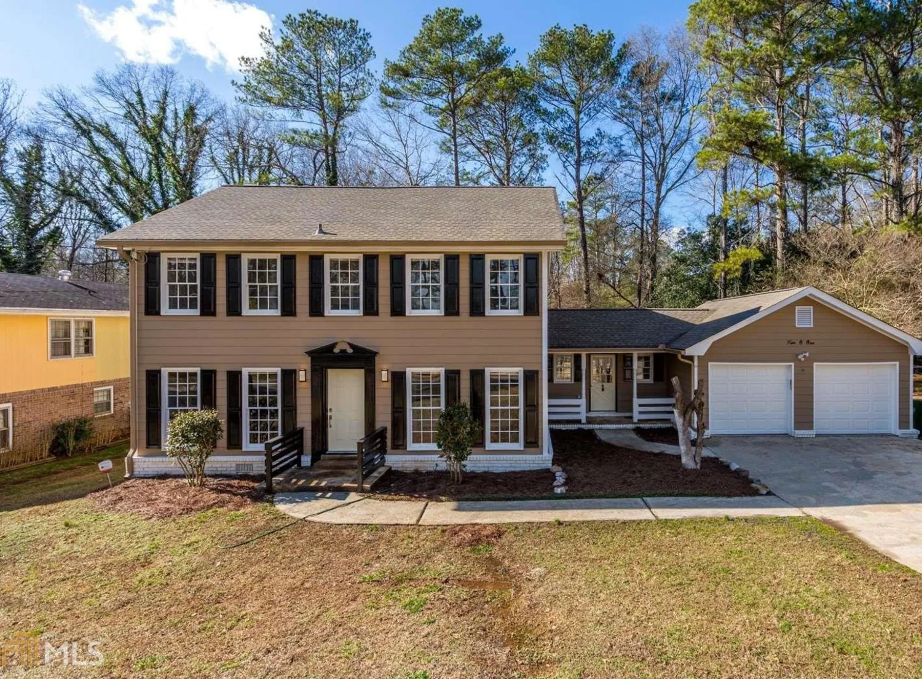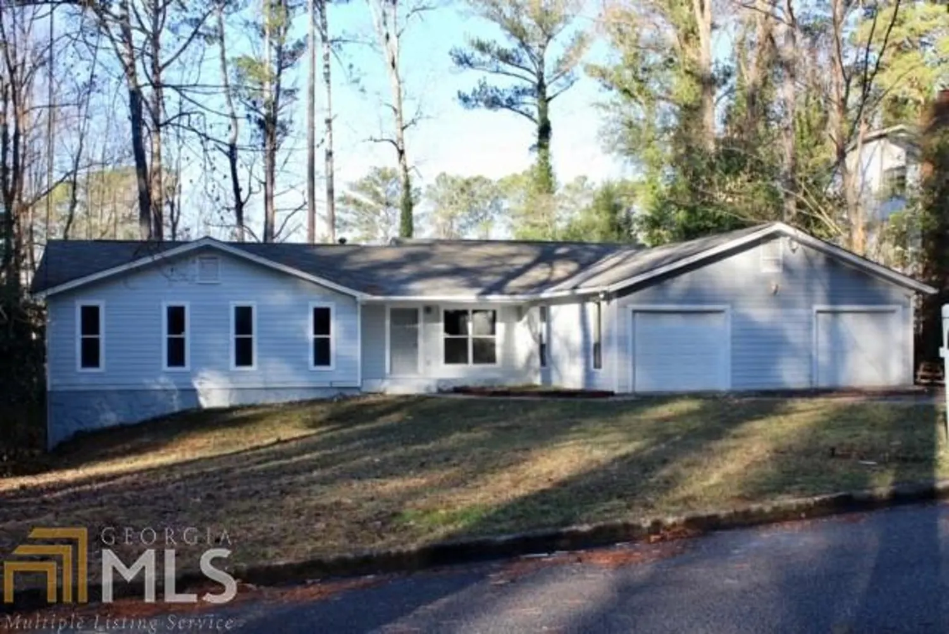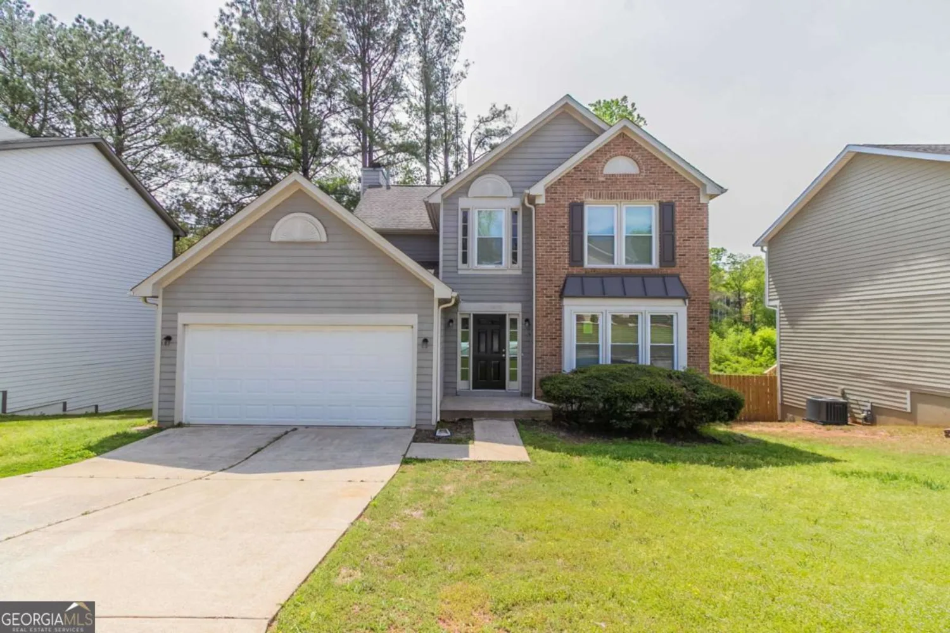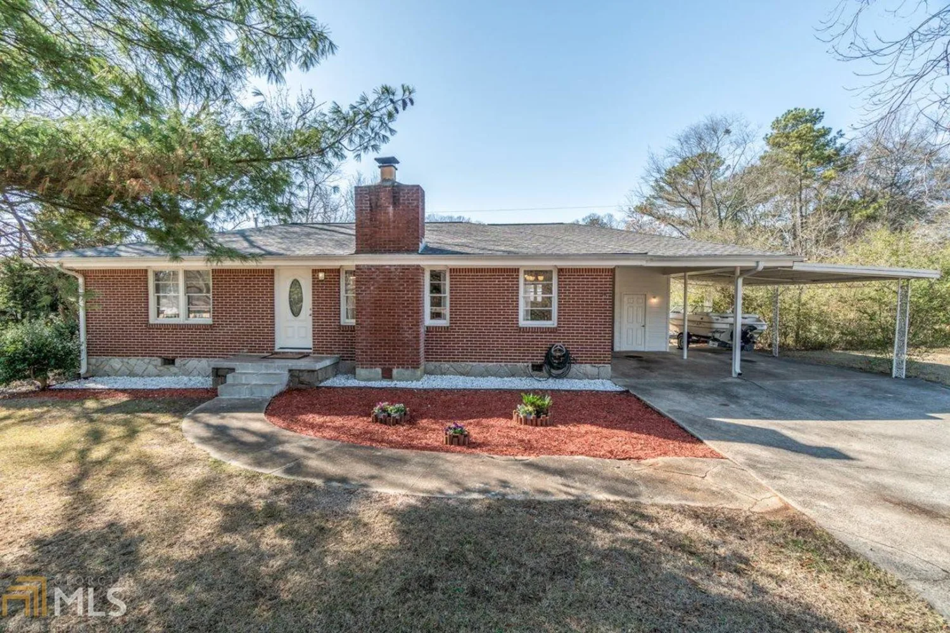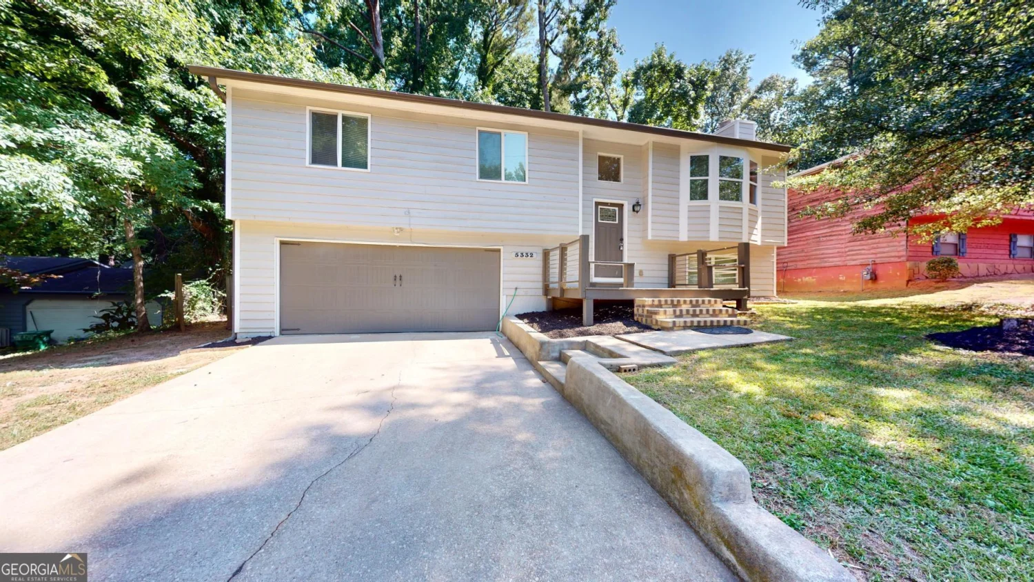6724 danforth wayStone Mountain, GA 30087
6724 danforth wayStone Mountain, GA 30087
Description
WALKING INTO THIS WELL MAINTAINED TRADITIONAL 4 BD 2.5 BATHROOMS NESTLED IN A MATURE COMMUNITY YOU WILL AUTOMATICALLY FEEL AT HOME GREAT FOR ENTERTAINING AND ONLY MINUTES AWAY FROM STONE MOUNTAIN PARK AND DOWNTOWN STONE MOUNTAIN WITH ITS SWIM AND TENNIS AMENITIES BEING THE CHERRY ON TOP
Property Details for 6724 Danforth Way
- Subdivision ComplexThe Meadows At Wynbrooke Phase 2
- Architectural StyleBrick/Frame, Traditional
- Num Of Parking Spaces2
- Parking FeaturesGarage Door Opener, Garage
- Property AttachedNo
LISTING UPDATED:
- StatusClosed
- MLS #8713953
- Days on Site15
- Taxes$2,521.51 / year
- HOA Fees$425 / month
- MLS TypeResidential
- Year Built2001
- Lot Size0.30 Acres
- CountryDeKalb
LISTING UPDATED:
- StatusClosed
- MLS #8713953
- Days on Site15
- Taxes$2,521.51 / year
- HOA Fees$425 / month
- MLS TypeResidential
- Year Built2001
- Lot Size0.30 Acres
- CountryDeKalb
Building Information for 6724 Danforth Way
- StoriesTwo
- Year Built2001
- Lot Size0.3000 Acres
Payment Calculator
Term
Interest
Home Price
Down Payment
The Payment Calculator is for illustrative purposes only. Read More
Property Information for 6724 Danforth Way
Summary
Location and General Information
- Community Features: Clubhouse, Pool, Tennis Court(s)
- Directions: FROM 285EST TAKE EXIT 39B TO MERGE ON TO 78 AND EXIT ONTO WEST PARK AVE TURN RIGHT TO BERMUDA RD TURN RIGHT ON STEWART MILL RD LEFT ON ROCKBRIDGE RD LEFT ON PINEBURR LANE TURN RIGHT AND ARRIVE AT DESTINATION
- Coordinates: 33.7927889,-84.1134749
School Information
- Elementary School: Wynbrooke
- Middle School: Stephenson
- High School: Stephenson
Taxes and HOA Information
- Parcel Number: 18 031 02 116
- Tax Year: 2018
- Association Fee Includes: Swimming, Tennis
- Tax Lot: 41
Virtual Tour
Parking
- Open Parking: No
Interior and Exterior Features
Interior Features
- Cooling: Gas, Central Air
- Heating: Natural Gas, Central
- Appliances: Dishwasher, Disposal, Ice Maker, Refrigerator, Stainless Steel Appliance(s)
- Basement: None
- Fireplace Features: Family Room
- Flooring: Hardwood, Tile
- Interior Features: Entrance Foyer, Separate Shower, Walk-In Closet(s)
- Levels/Stories: Two
- Foundation: Slab
- Total Half Baths: 1
- Bathrooms Total Integer: 3
- Bathrooms Total Decimal: 2
Exterior Features
- Roof Type: Composition
- Spa Features: Bath
- Pool Private: No
Property
Utilities
- Water Source: Public
Property and Assessments
- Home Warranty: Yes
- Property Condition: Resale
Green Features
Lot Information
- Above Grade Finished Area: 2034
- Lot Features: Level
Multi Family
- Number of Units To Be Built: Square Feet
Rental
Rent Information
- Land Lease: Yes
Public Records for 6724 Danforth Way
Tax Record
- 2018$2,521.51 ($210.13 / month)
Home Facts
- Beds4
- Baths2
- Total Finished SqFt2,034 SqFt
- Above Grade Finished2,034 SqFt
- StoriesTwo
- Lot Size0.3000 Acres
- StyleSingle Family Residence
- Year Built2001
- APN18 031 02 116
- CountyDeKalb
- Fireplaces1


