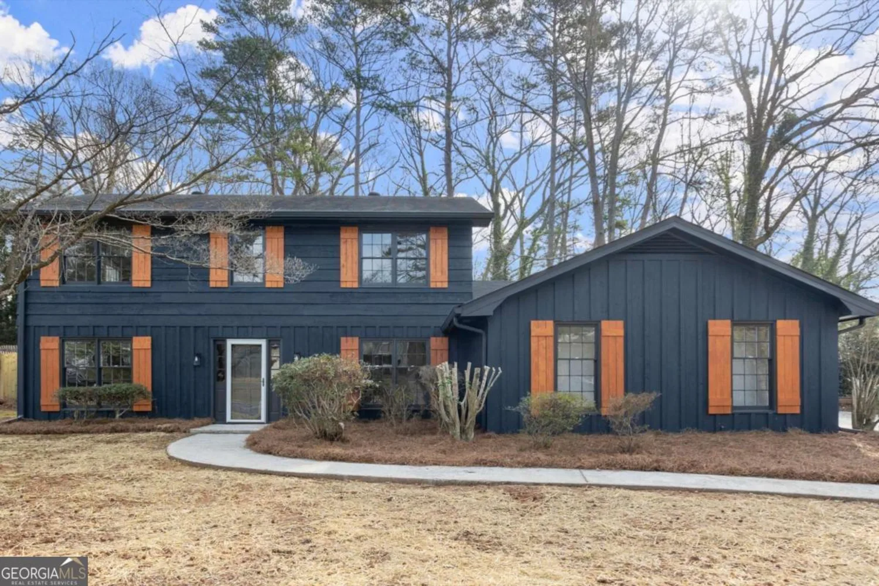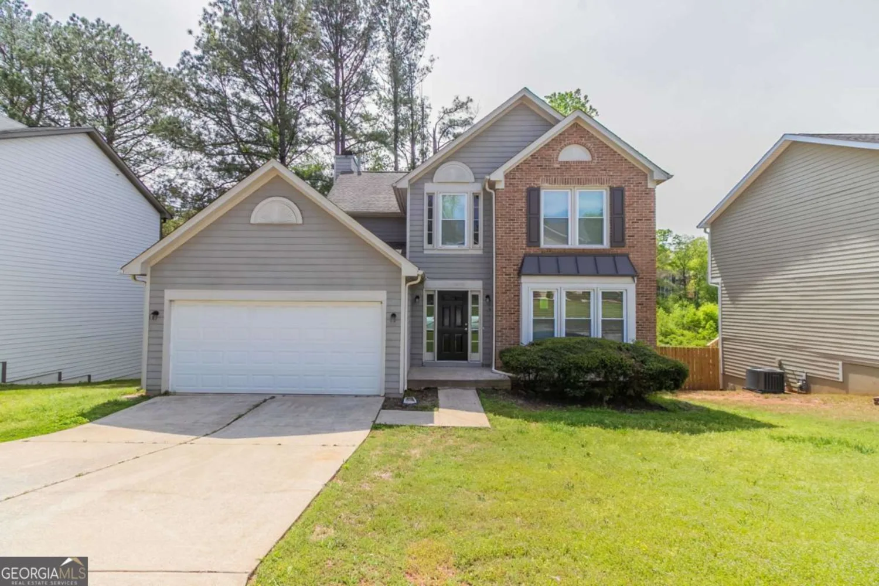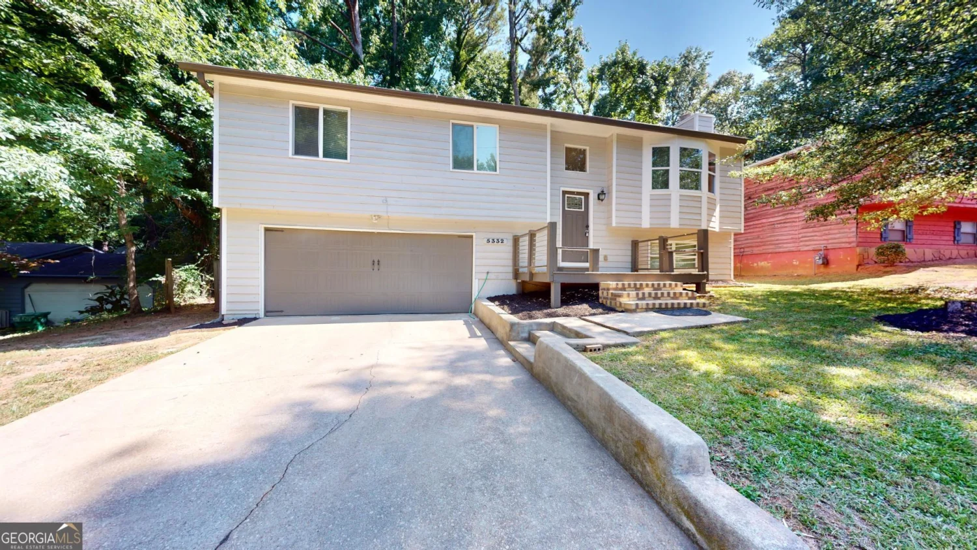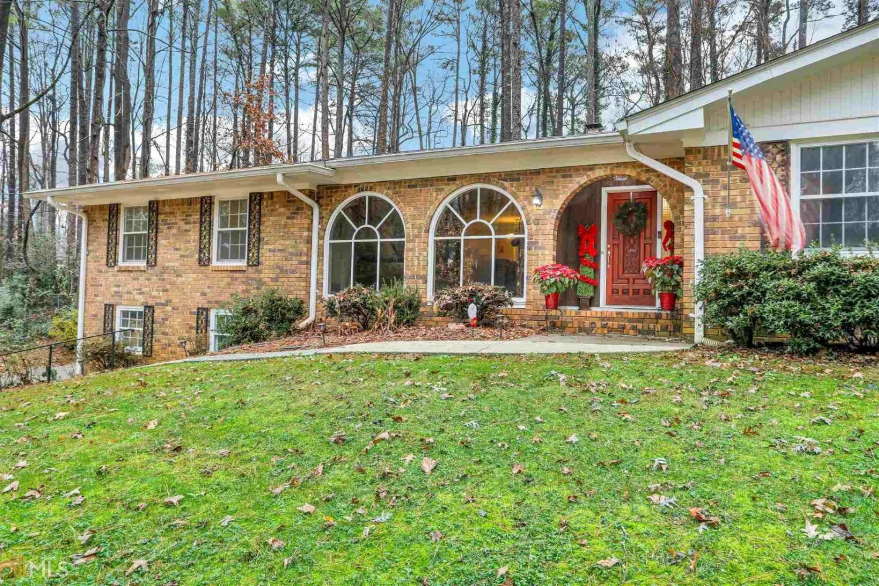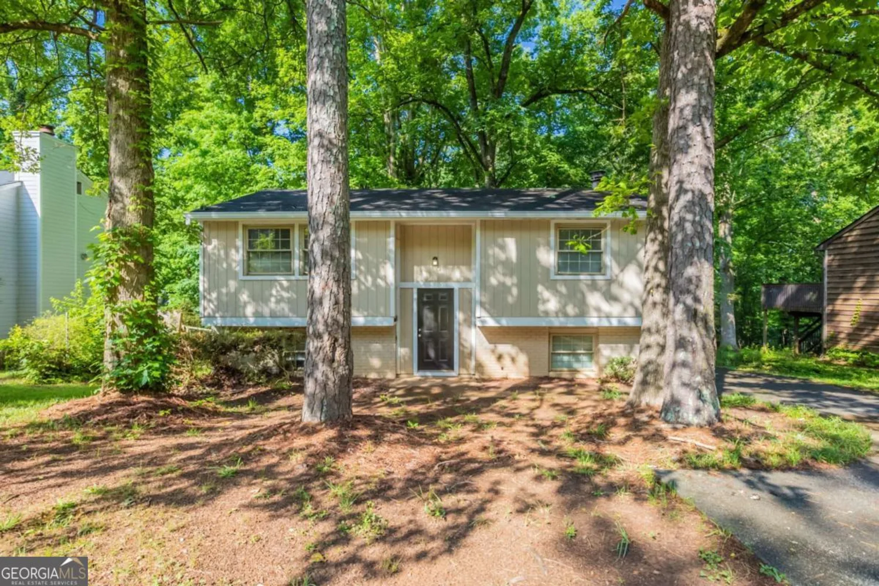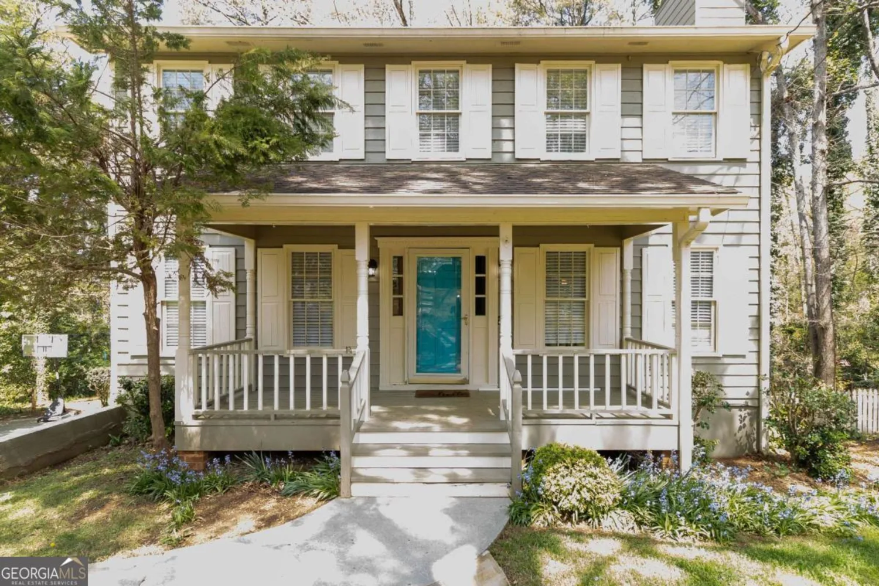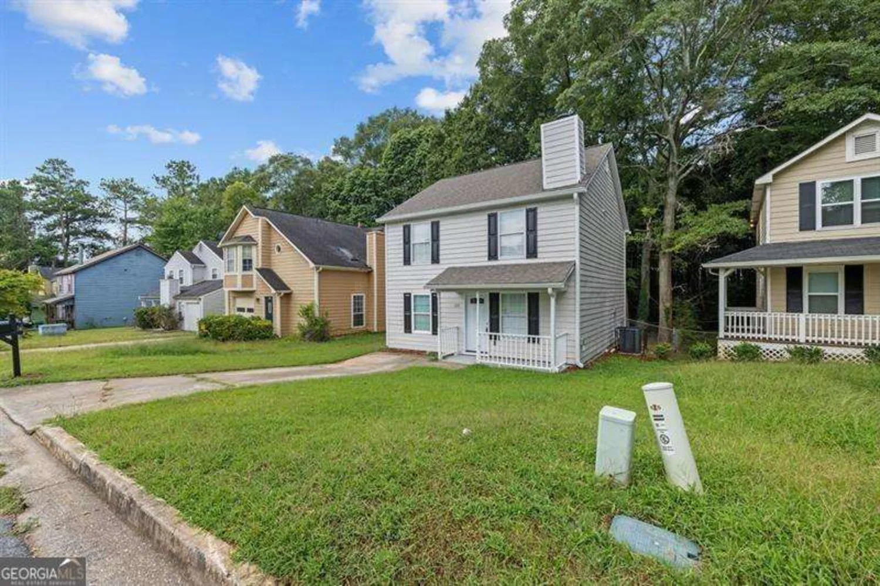5786 longbow driveStone Mountain, GA 30087
5786 longbow driveStone Mountain, GA 30087
Description
Charming 3-bedroom, 2.5-bath traditional home tucked in the quiet Sherwood Farms subdivision of Stone Mountain. This two-story residence features a classic layout with a large family room, separate dining area, and a bright eat-in kitchen overlooking the private backyard. The oversized two-car garage offers ample storage, and the home is surrounded by mature trees that provide shade and privacy year-round. Ideal for those looking to personalize a property with strong bones, this home sits on a spacious lot with plenty of outdoor potential. Conveniently located near parks, schools, shopping, and major highways, it offers a perfect blend of suburban tranquility and city access.
Property Details for 5786 Longbow Drive
- Subdivision ComplexSherwood Farms
- Architectural StyleTraditional
- Num Of Parking Spaces2
- Parking FeaturesGarage
- Property AttachedYes
LISTING UPDATED:
- StatusActive
- MLS #10522441
- Days on Site0
- Taxes$5,368 / year
- MLS TypeResidential
- Year Built1984
- Lot Size0.66 Acres
- CountryDeKalb
LISTING UPDATED:
- StatusActive
- MLS #10522441
- Days on Site0
- Taxes$5,368 / year
- MLS TypeResidential
- Year Built1984
- Lot Size0.66 Acres
- CountryDeKalb
Building Information for 5786 Longbow Drive
- StoriesTwo
- Year Built1984
- Lot Size0.6600 Acres
Payment Calculator
Term
Interest
Home Price
Down Payment
The Payment Calculator is for illustrative purposes only. Read More
Property Information for 5786 Longbow Drive
Summary
Location and General Information
- Community Features: None
- Directions: From I-285, take Exit 44 for Glenwood Road and head east. Turn left onto Covington Highway, then right onto Panola Road. Continue straight, then turn left onto Longbow Drive. The home is located on the right within the Sherwood Farms subdivision.
- Coordinates: 33.778653,-84.153658
School Information
- Elementary School: Browns Mill
- Middle School: Salem
- High School: Martin Luther King Jr
Taxes and HOA Information
- Parcel Number: 18 020 02 134
- Tax Year: 2024
- Association Fee Includes: None
Virtual Tour
Parking
- Open Parking: No
Interior and Exterior Features
Interior Features
- Cooling: Other
- Heating: Other
- Appliances: Dishwasher, Oven/Range (Combo), Refrigerator
- Basement: None
- Fireplace Features: Family Room
- Flooring: Carpet, Vinyl
- Interior Features: Other, Walk-In Closet(s)
- Levels/Stories: Two
- Kitchen Features: Breakfast Area, Solid Surface Counters
- Foundation: Slab
- Main Bedrooms: 3
- Bathrooms Total Integer: 3
- Main Full Baths: 2
- Bathrooms Total Decimal: 3
Exterior Features
- Construction Materials: Wood Siding
- Roof Type: Composition
- Laundry Features: Other
- Pool Private: No
Property
Utilities
- Sewer: Public Sewer
- Utilities: Other
- Water Source: Public
Property and Assessments
- Home Warranty: Yes
- Property Condition: Resale
Green Features
Lot Information
- Above Grade Finished Area: 1604
- Common Walls: No Common Walls
- Lot Features: Level, Private
Multi Family
- Number of Units To Be Built: Square Feet
Rental
Rent Information
- Land Lease: Yes
Public Records for 5786 Longbow Drive
Tax Record
- 2024$5,368.00 ($447.33 / month)
Home Facts
- Beds3
- Baths3
- Total Finished SqFt1,604 SqFt
- Above Grade Finished1,604 SqFt
- StoriesTwo
- Lot Size0.6600 Acres
- StyleSingle Family Residence
- Year Built1984
- APN18 020 02 134
- CountyDeKalb
- Fireplaces1


