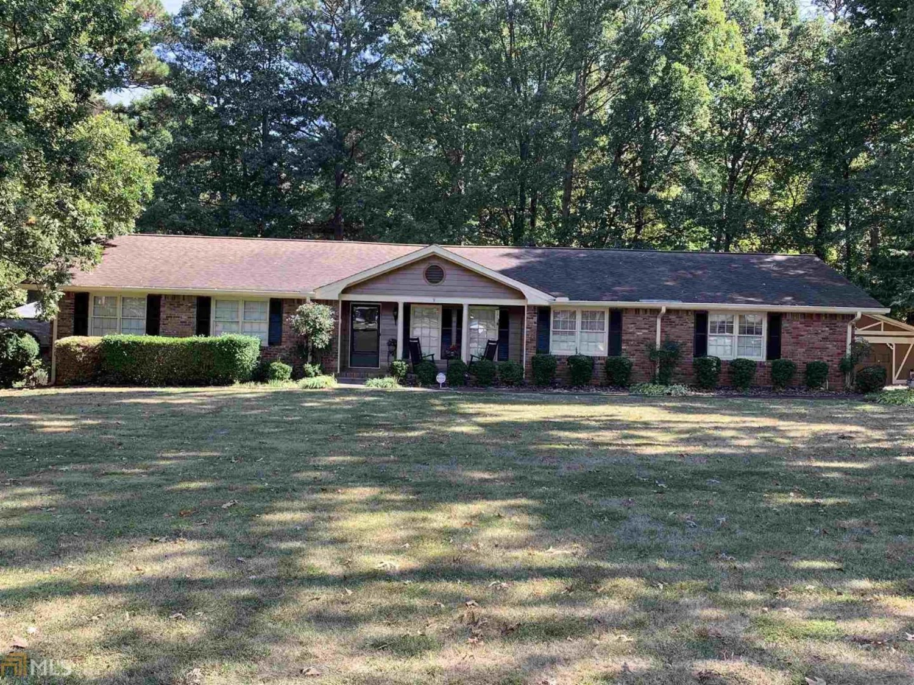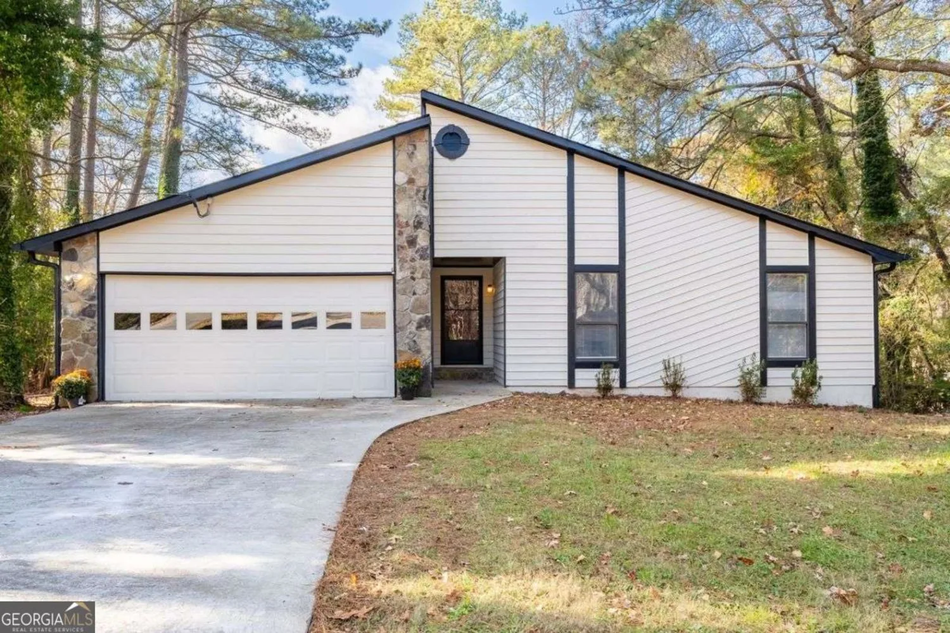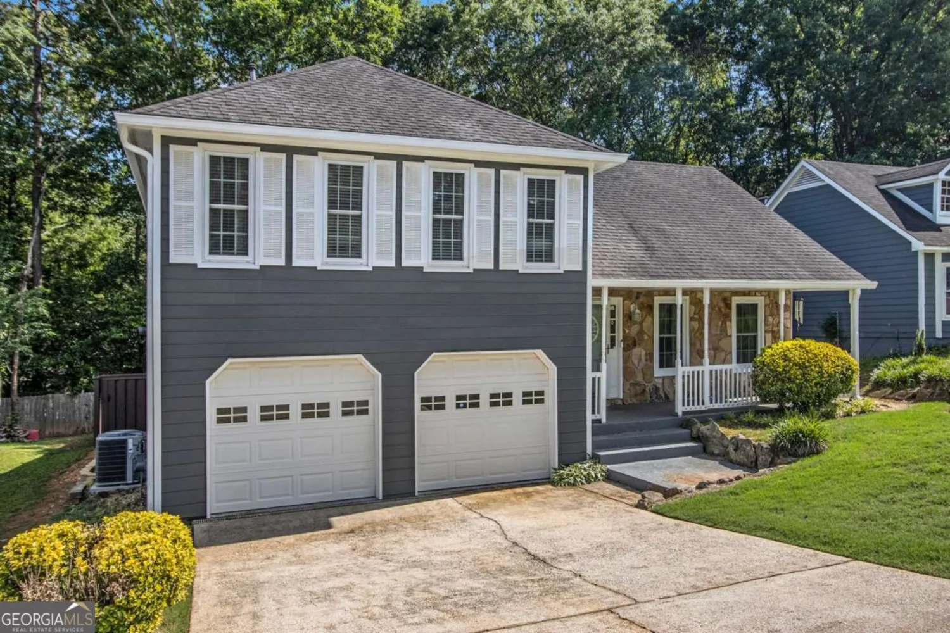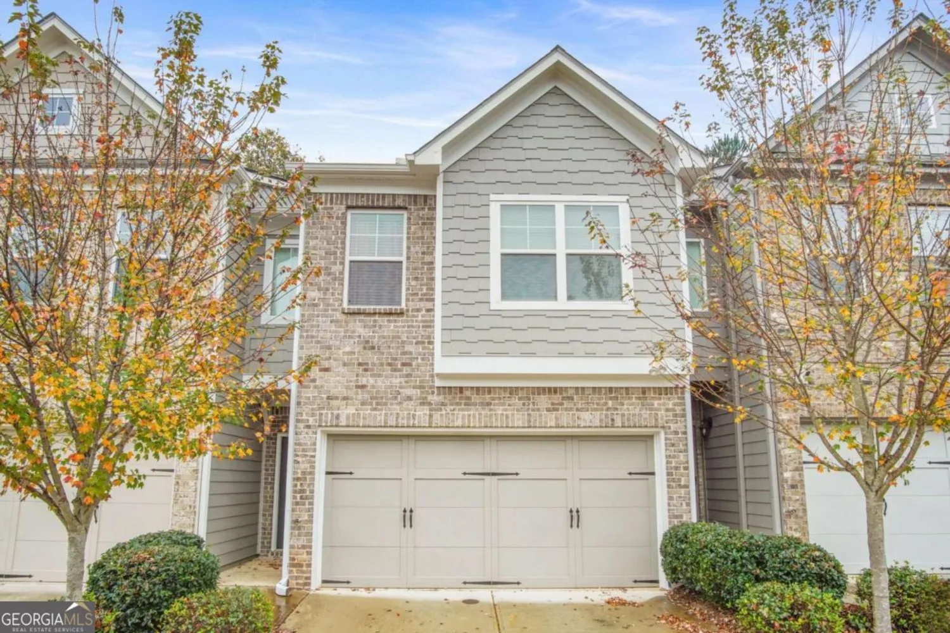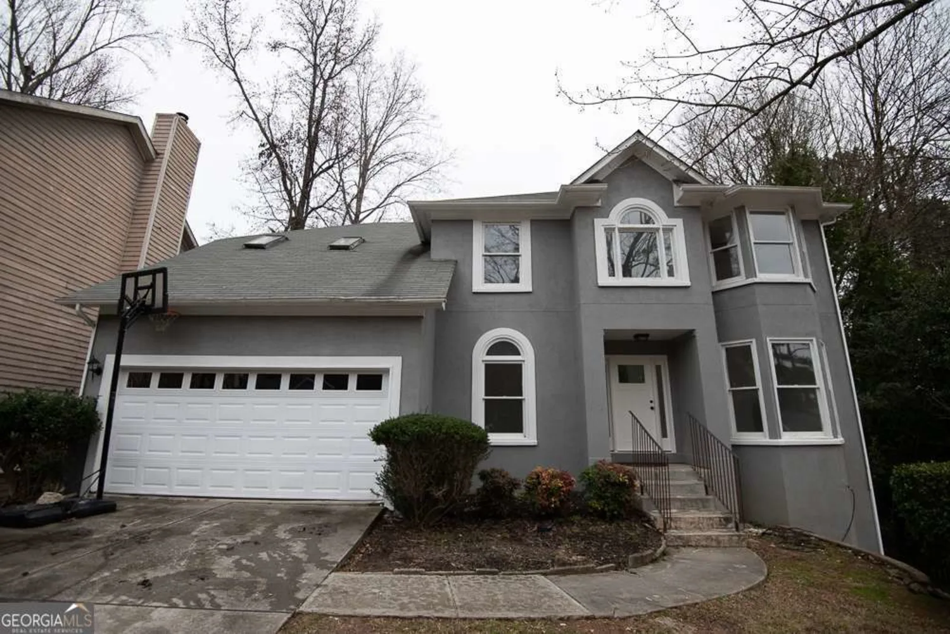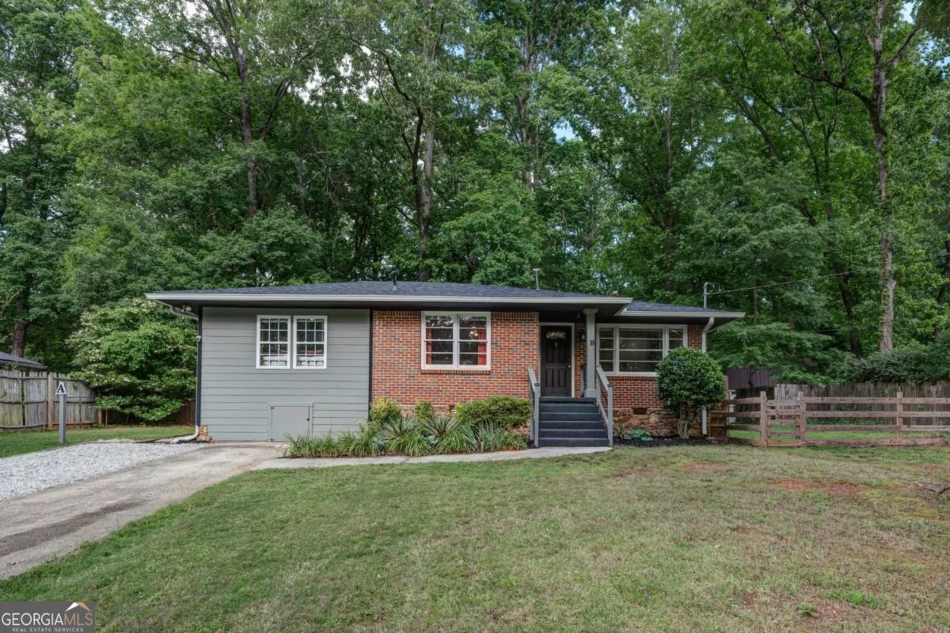5427 fieldgreen driveStone Mountain, GA 30088
5427 fieldgreen driveStone Mountain, GA 30088
Description
BEDROOM AND FULL BATH ON MAIN! Fantastic opportunity to own this fully renovated and updated home in popular Hidden Hills in Stone Mountain. Enjoy entertaining in this spacious 4 bedroom and 3 full bath home featuring a bedroom and full bath on the main level with a sizeable primary suite situated apart from the other bedrooms offering separate vanities. Upgraded new features in this home include: kitchen fixtures, and quartz counter tops; newly tiled bathrooms, toilets, quartz vanity tops, fixtures, lighting and exhaust fans; new luxury LVP flooring and new carpeting; new recessed lighting and ceiling fans in bedrooms; refinished staircase; new AC condensing unit; new patio sliding door; fresh new paint on the entire exterior as well as entire interior; new outlets and switches; partially replaced concrete driveway; freshly seeded front yard and new exterior shutters. Seller will provide kitchen appliance allowance. Enjoy this wonderful home offering lots of sunlight, entertaining space, plenty of parking and sizeable backyard. This home qualifies for either a $0 down, No PMI Conventional loan or a $10,000 Homebuyer Access down payment grant. FHA eligible. NO rental restrictions. Minutes from trendy shopping and restaurants, public transportation and major highways.
Property Details for 5427 Fieldgreen Drive
- Subdivision ComplexHidden Hills
- Architectural StyleTraditional
- Num Of Parking Spaces4
- Parking FeaturesGarage, Garage Door Opener, Kitchen Level, Side/Rear Entrance
- Property AttachedYes
LISTING UPDATED:
- StatusActive
- MLS #10522712
- Days on Site0
- Taxes$3,297 / year
- HOA Fees$200 / month
- MLS TypeResidential
- Year Built1974
- Lot Size0.46 Acres
- CountryDeKalb
LISTING UPDATED:
- StatusActive
- MLS #10522712
- Days on Site0
- Taxes$3,297 / year
- HOA Fees$200 / month
- MLS TypeResidential
- Year Built1974
- Lot Size0.46 Acres
- CountryDeKalb
Building Information for 5427 Fieldgreen Drive
- StoriesTwo
- Year Built1974
- Lot Size0.4600 Acres
Payment Calculator
Term
Interest
Home Price
Down Payment
The Payment Calculator is for illustrative purposes only. Read More
Property Information for 5427 Fieldgreen Drive
Summary
Location and General Information
- Community Features: None
- Directions: GPS FRIENDLY
- Coordinates: 33.756452,-84.17532
School Information
- Elementary School: Woodridge
- Middle School: Miller Grove
- High School: Miller Grove
Taxes and HOA Information
- Parcel Number: 1603002012
- Tax Year: 2024
- Association Fee Includes: None
Virtual Tour
Parking
- Open Parking: No
Interior and Exterior Features
Interior Features
- Cooling: Ceiling Fan(s), Central Air
- Heating: Central
- Appliances: Cooktop, Oven
- Basement: None
- Fireplace Features: Family Room
- Flooring: Laminate, Tile
- Interior Features: Double Vanity, Roommate Plan, Split Bedroom Plan, Tile Bath
- Levels/Stories: Two
- Kitchen Features: Breakfast Area, Breakfast Bar, Breakfast Room
- Foundation: Slab
- Main Bedrooms: 1
- Bathrooms Total Integer: 3
- Main Full Baths: 1
- Bathrooms Total Decimal: 3
Exterior Features
- Construction Materials: Other
- Fencing: Back Yard, Fenced, Front Yard
- Patio And Porch Features: Patio
- Roof Type: Other
- Laundry Features: In Kitchen
- Pool Private: No
Property
Utilities
- Sewer: Public Sewer
- Utilities: Cable Available, Electricity Available, Natural Gas Available, Phone Available, Sewer Available, Water Available
- Water Source: Public
Property and Assessments
- Home Warranty: Yes
- Property Condition: Updated/Remodeled
Green Features
Lot Information
- Above Grade Finished Area: 2344
- Common Walls: No Common Walls
- Lot Features: Level
Multi Family
- Number of Units To Be Built: Square Feet
Rental
Rent Information
- Land Lease: Yes
- Occupant Types: Vacant
Public Records for 5427 Fieldgreen Drive
Tax Record
- 2024$3,297.00 ($274.75 / month)
Home Facts
- Beds4
- Baths3
- Total Finished SqFt2,344 SqFt
- Above Grade Finished2,344 SqFt
- StoriesTwo
- Lot Size0.4600 Acres
- StyleSingle Family Residence
- Year Built1974
- APN1603002012
- CountyDeKalb
- Fireplaces1



