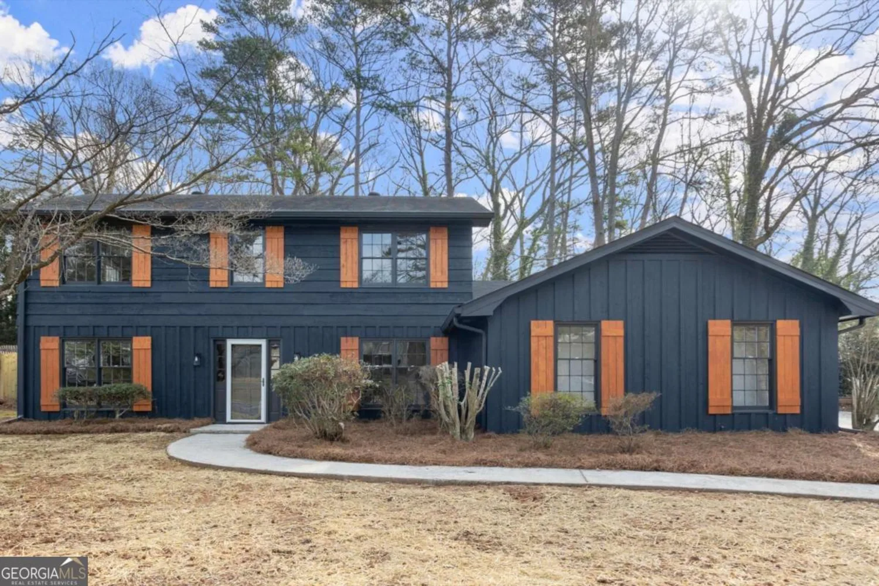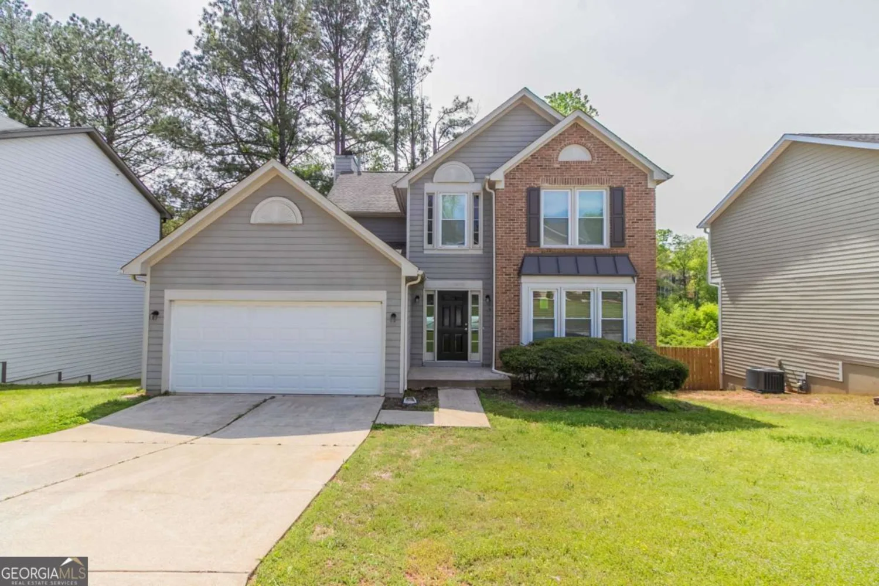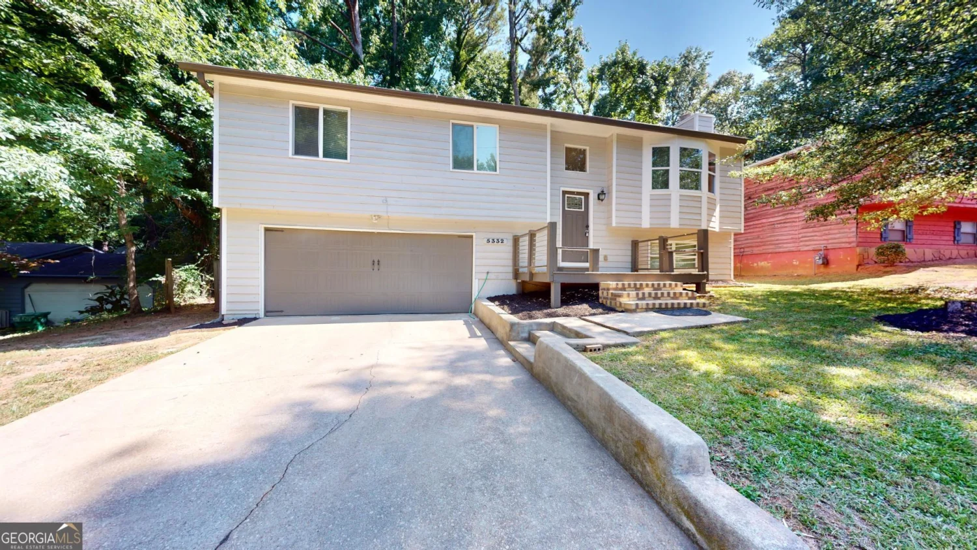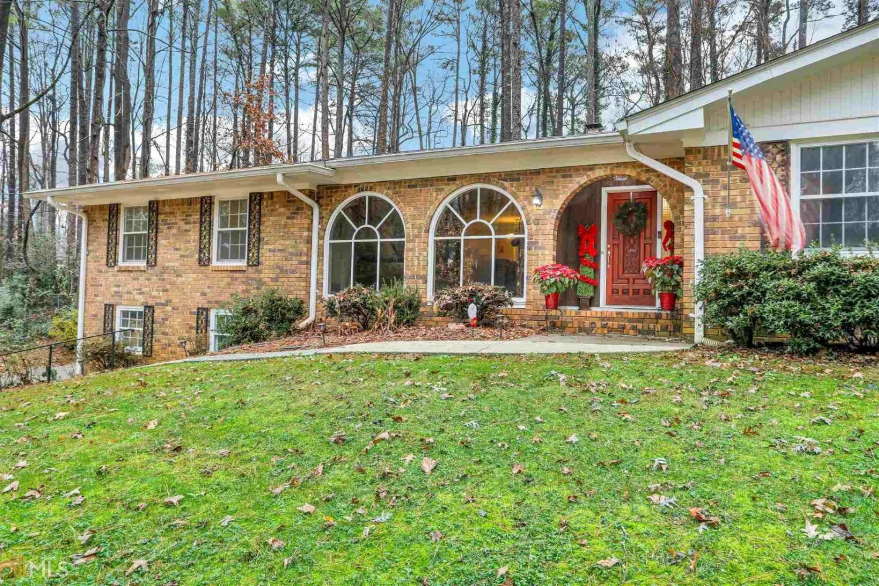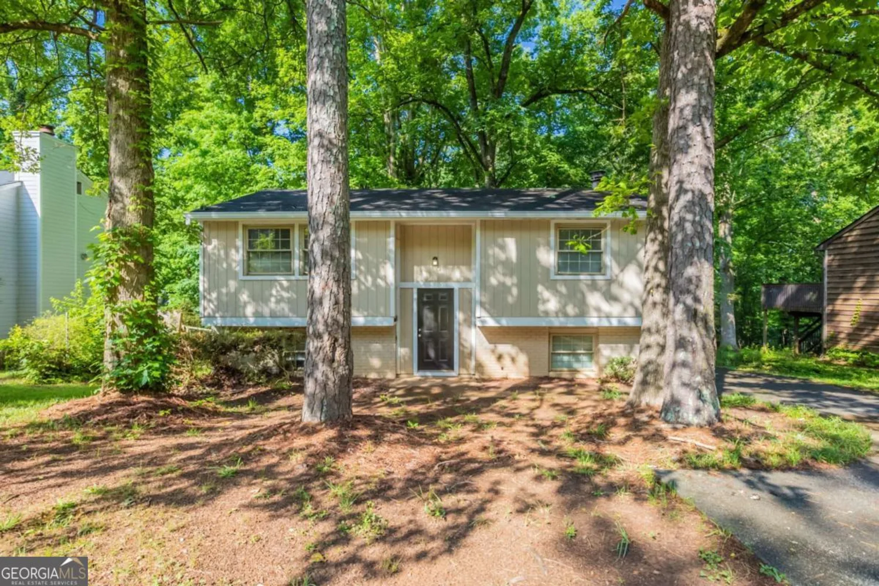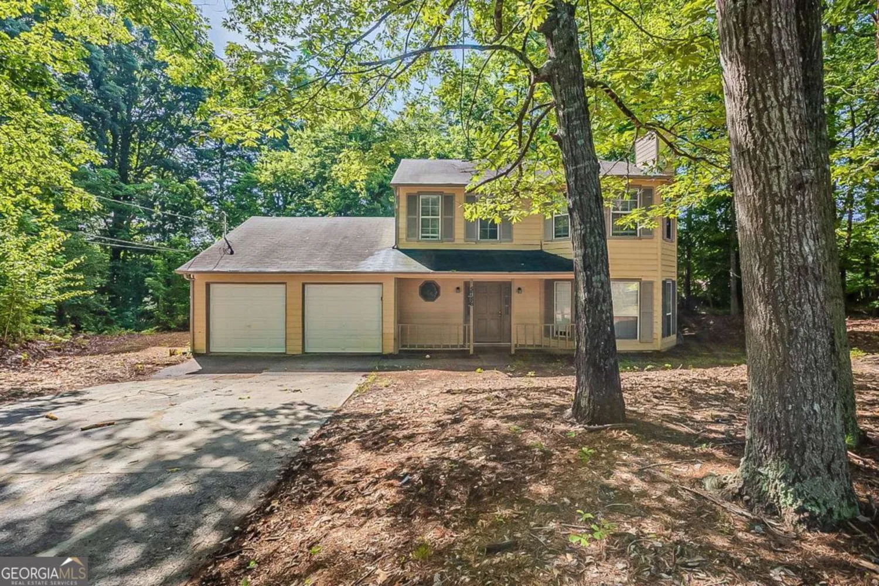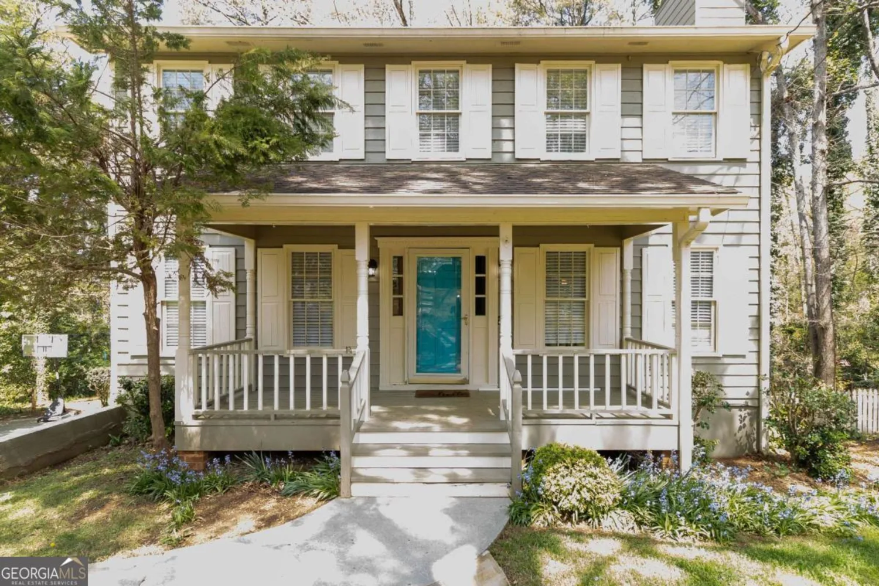5346 kelleys mill circleStone Mountain, GA 30088
5346 kelleys mill circleStone Mountain, GA 30088
Description
GORGEOUS, MODERN RENOVATION with features seen in much higher priced homes. EVERYTHING NEW! The grand entryway welcomes you into the OPEN CONCEPT floor plan featuring a living room with cozy fireplace and statement wall. Enjoy cooking in a new kitchen surrounded by white cabinets, granite countertops, beautiful backsplash, eat-in kitchen dining area, coffee bar and new stainless steel appliances. Off the kitchen you'll find an additional family room with patio access. Relax in your oversized primary bedroom retreat featuring vaulted ceilings, dual closets and an en suite bathroom with dual vanities and a spacious, beautifully tiled shower with rainfall showerhead. The 2-car garage with opener and spacious driveway provide lots of parking options for you and your guests, friends and family. Biffle Park in Hidden Hills is less than half a mile up the road, with a playground, pavilion and walking paths to explore.
Property Details for 5346 Kelleys Mill Circle
- Subdivision ComplexKelleys Plantation
- Architectural StyleContemporary
- Num Of Parking Spaces2
- Parking FeaturesGarage, Garage Door Opener
- Property AttachedYes
- Waterfront FeaturesNo Dock Or Boathouse
LISTING UPDATED:
- StatusActive
- MLS #10522850
- Days on Site0
- Taxes$803 / year
- MLS TypeResidential
- Year Built1985
- Lot Size0.27 Acres
- CountryDeKalb
LISTING UPDATED:
- StatusActive
- MLS #10522850
- Days on Site0
- Taxes$803 / year
- MLS TypeResidential
- Year Built1985
- Lot Size0.27 Acres
- CountryDeKalb
Building Information for 5346 Kelleys Mill Circle
- StoriesTwo
- Year Built1985
- Lot Size0.2700 Acres
Payment Calculator
Term
Interest
Home Price
Down Payment
The Payment Calculator is for illustrative purposes only. Read More
Property Information for 5346 Kelleys Mill Circle
Summary
Location and General Information
- Community Features: Park, Playground, Walk To Schools
- Directions: USE GPS/MAPPING SOFTWARE/APPS
- Coordinates: 33.745191,-84.171129
School Information
- Elementary School: Redan
- Middle School: Redan
- High School: Redan
Taxes and HOA Information
- Parcel Number: 1603604009
- Tax Year: 2024
- Association Fee Includes: None
Virtual Tour
Parking
- Open Parking: No
Interior and Exterior Features
Interior Features
- Cooling: Ceiling Fan(s), Central Air
- Heating: Central
- Appliances: Dishwasher, Refrigerator
- Basement: Concrete
- Fireplace Features: Living Room
- Flooring: Carpet
- Interior Features: Double Vanity
- Levels/Stories: Two
- Window Features: Double Pane Windows
- Kitchen Features: Breakfast Area, Breakfast Bar, Kitchen Island
- Foundation: Slab
- Total Half Baths: 1
- Bathrooms Total Integer: 3
- Bathrooms Total Decimal: 2
Exterior Features
- Construction Materials: Other
- Fencing: Back Yard, Fenced, Privacy, Wood
- Patio And Porch Features: Porch
- Roof Type: Composition
- Security Features: Carbon Monoxide Detector(s), Smoke Detector(s)
- Laundry Features: In Hall
- Pool Private: No
Property
Utilities
- Sewer: Septic Tank
- Utilities: Cable Available, Electricity Available, Natural Gas Available, Phone Available, Water Available
- Water Source: Public
Property and Assessments
- Home Warranty: Yes
- Property Condition: Updated/Remodeled
Green Features
Lot Information
- Common Walls: No Common Walls
- Lot Features: Private
- Waterfront Footage: No Dock Or Boathouse
Multi Family
- Number of Units To Be Built: Square Feet
Rental
Rent Information
- Land Lease: Yes
Public Records for 5346 Kelleys Mill Circle
Tax Record
- 2024$803.00 ($66.92 / month)
Home Facts
- Beds4
- Baths2
- StoriesTwo
- Lot Size0.2700 Acres
- StyleSingle Family Residence
- Year Built1985
- APN1603604009
- CountyDeKalb
- Fireplaces1



