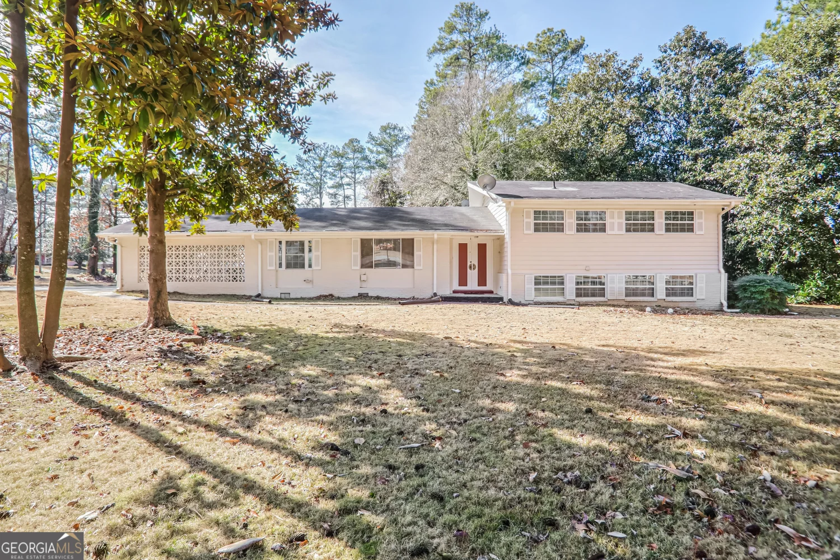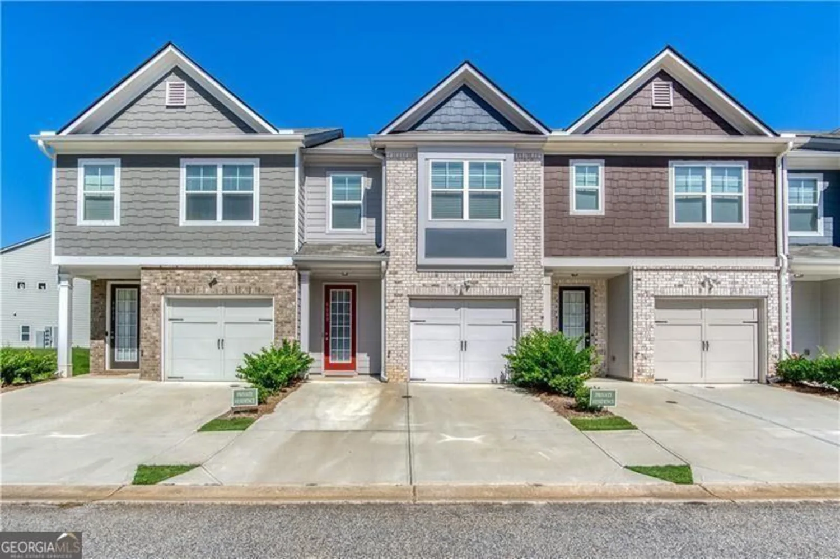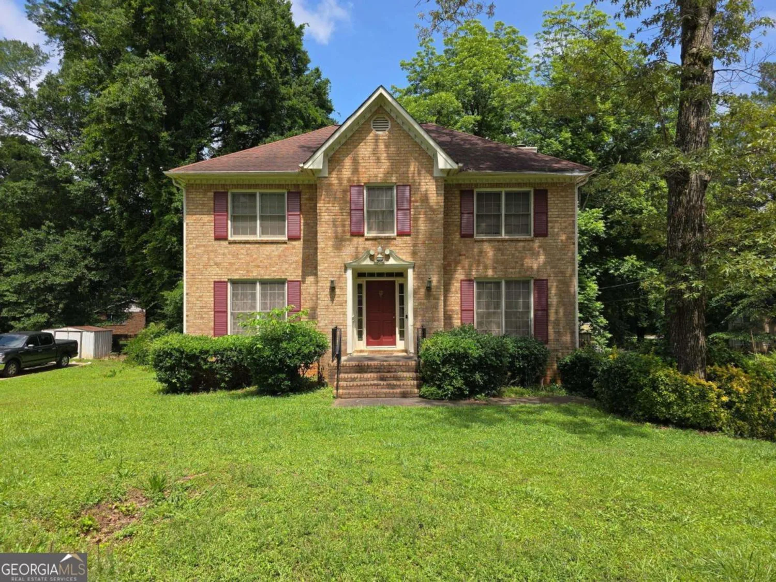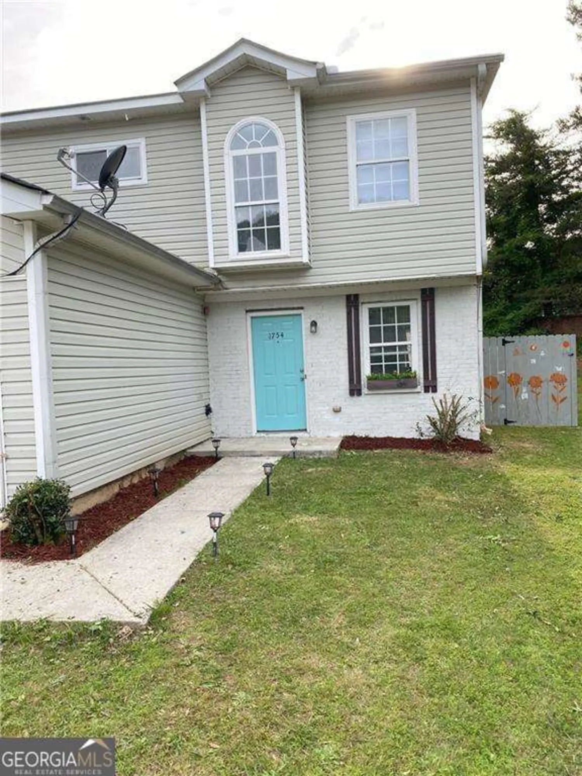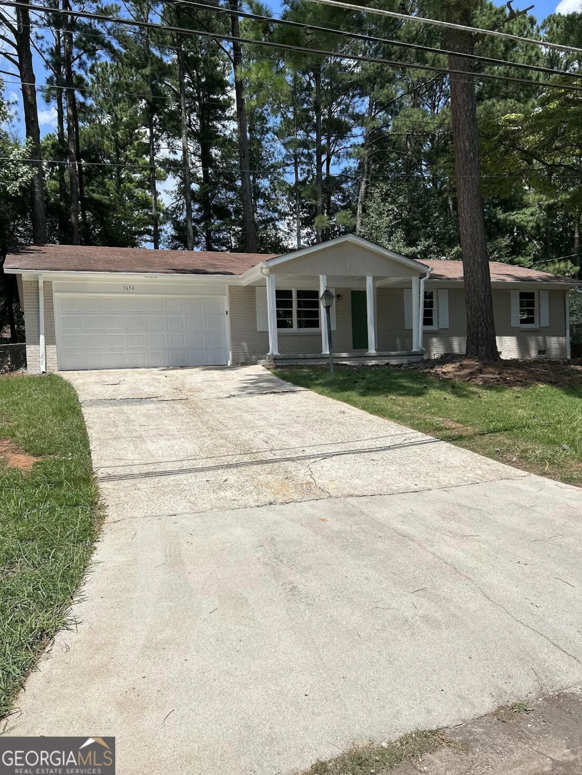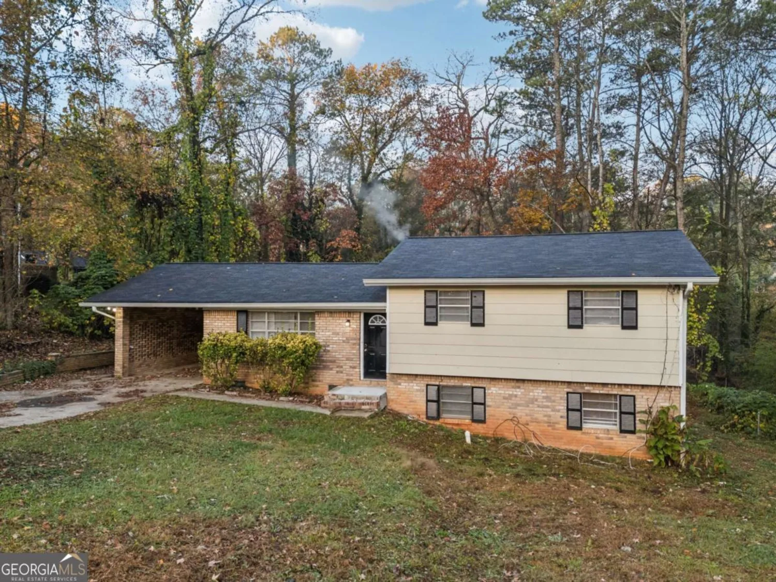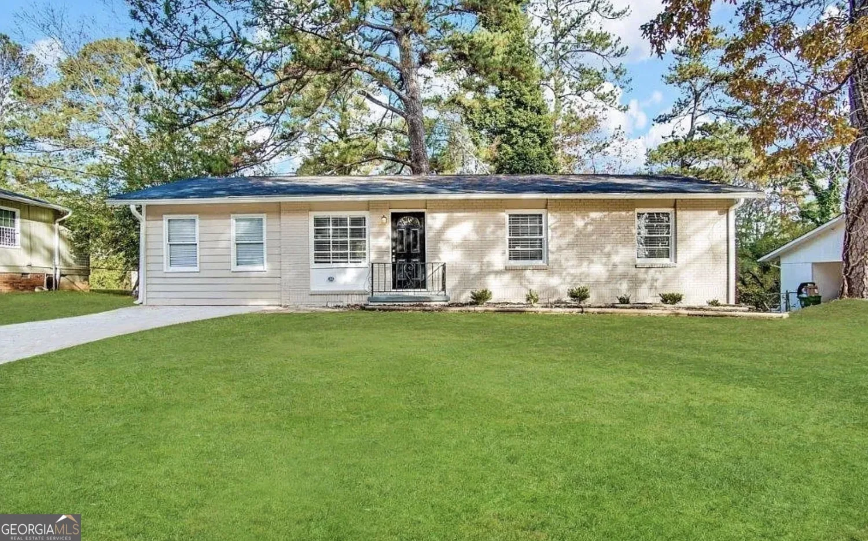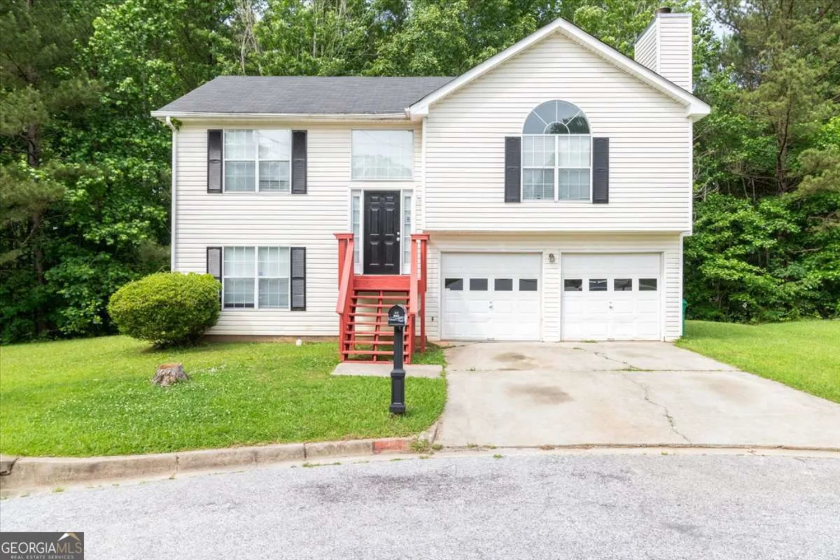3717 waldrop hills driveDecatur, GA 30034
3717 waldrop hills driveDecatur, GA 30034
Description
Don't miss this traditional home conveniently located between three Decatur area parks: Chapel Hill, True Love and Four Creek Mountain! Close to shopping, restaurants and Georgia Regional. Just off Flat Shoals, commuters can easily jump onto I20. All bedrooms are spacious and located on the second level. Soaker tub in the master bath! Large corner lot offers curb appeal plus room to grill & garden.
Property Details for 3717 Waldrop Hills Drive
- Subdivision ComplexWaldrop Hills
- Architectural StyleTraditional
- Parking FeaturesGarage
- Property AttachedYes
LISTING UPDATED:
- StatusPending
- MLS #10429179
- Days on Site112
- Taxes$4,610 / year
- MLS TypeResidential
- Year Built2000
- Lot Size0.21 Acres
- CountryDeKalb
LISTING UPDATED:
- StatusPending
- MLS #10429179
- Days on Site112
- Taxes$4,610 / year
- MLS TypeResidential
- Year Built2000
- Lot Size0.21 Acres
- CountryDeKalb
Building Information for 3717 Waldrop Hills Drive
- StoriesOne and One Half
- Year Built2000
- Lot Size0.2100 Acres
Payment Calculator
Term
Interest
Home Price
Down Payment
The Payment Calculator is for illustrative purposes only. Read More
Property Information for 3717 Waldrop Hills Drive
Summary
Location and General Information
- Community Features: None
- Directions: Take Candler Rd E and turn right onto Waldrop Rd and left onto Waldrop Hills Dr.
- Coordinates: 33.680386,-84.251572
School Information
- Elementary School: Oak View
- Middle School: Cedar Grove
- High School: Cedar Grove
Taxes and HOA Information
- Parcel Number: 15 059 01 094
- Tax Year: 2024
- Association Fee Includes: None
Virtual Tour
Parking
- Open Parking: No
Interior and Exterior Features
Interior Features
- Cooling: Ceiling Fan(s)
- Heating: Natural Gas
- Appliances: Dishwasher
- Basement: None
- Fireplace Features: Family Room
- Flooring: Carpet, Vinyl
- Interior Features: Other
- Levels/Stories: One and One Half
- Kitchen Features: Breakfast Area, Pantry
- Total Half Baths: 1
- Bathrooms Total Integer: 3
- Bathrooms Total Decimal: 2
Exterior Features
- Construction Materials: Other
- Roof Type: Composition
- Laundry Features: Upper Level
- Pool Private: No
Property
Utilities
- Sewer: Public Sewer
- Utilities: Electricity Available
- Water Source: Public
Property and Assessments
- Home Warranty: Yes
- Property Condition: Resale
Green Features
Lot Information
- Above Grade Finished Area: 1640
- Common Walls: No Common Walls
- Lot Features: Corner Lot
Multi Family
- Number of Units To Be Built: Square Feet
Rental
Rent Information
- Land Lease: Yes
Public Records for 3717 Waldrop Hills Drive
Tax Record
- 2024$4,610.00 ($384.17 / month)
Home Facts
- Beds3
- Baths2
- Total Finished SqFt1,640 SqFt
- Above Grade Finished1,640 SqFt
- StoriesOne and One Half
- Lot Size0.2100 Acres
- StyleSingle Family Residence
- Year Built2000
- APN15 059 01 094
- CountyDeKalb
- Fireplaces1


