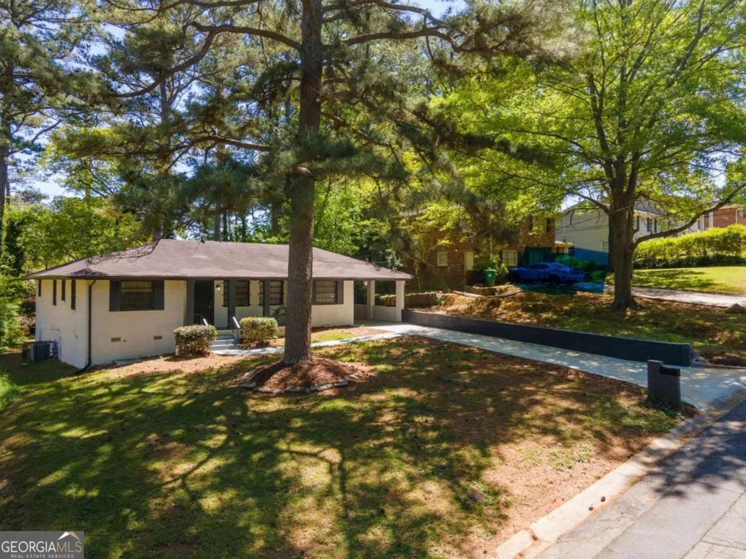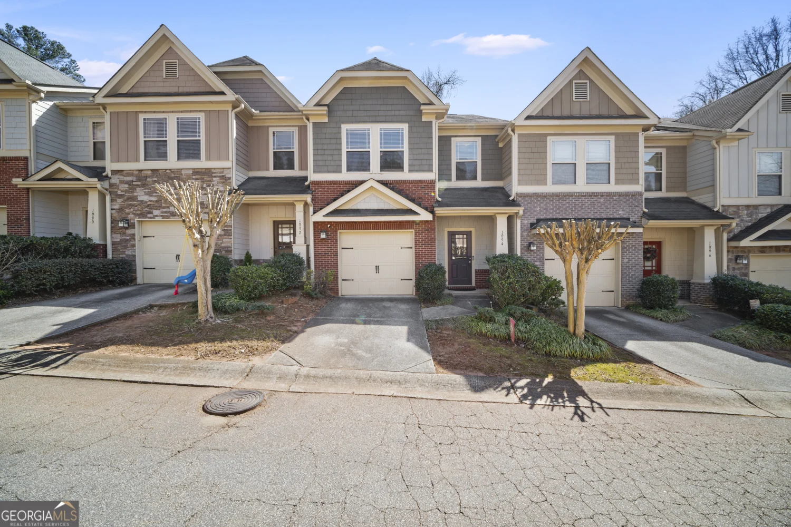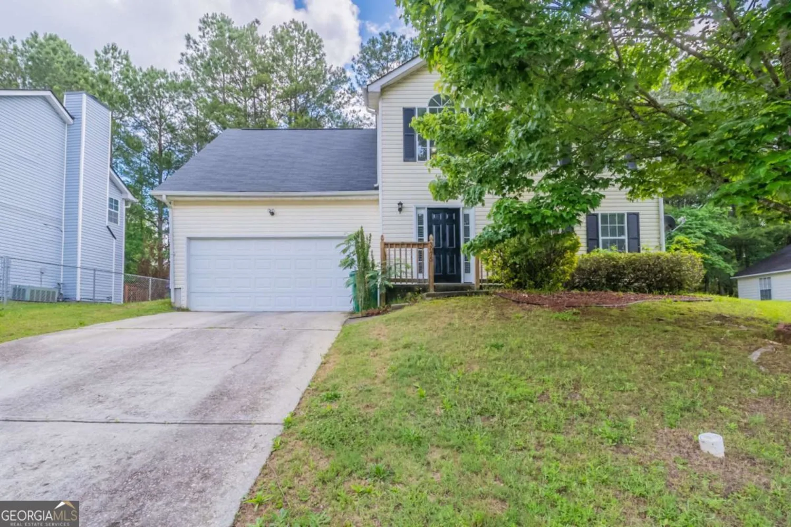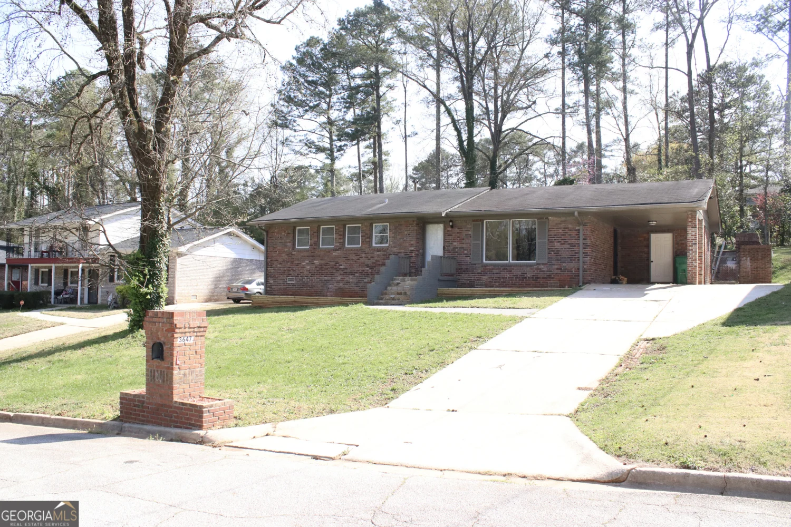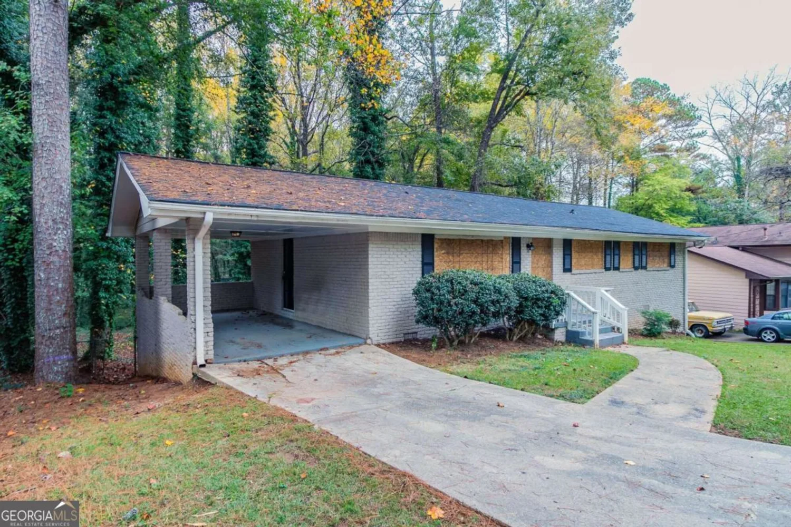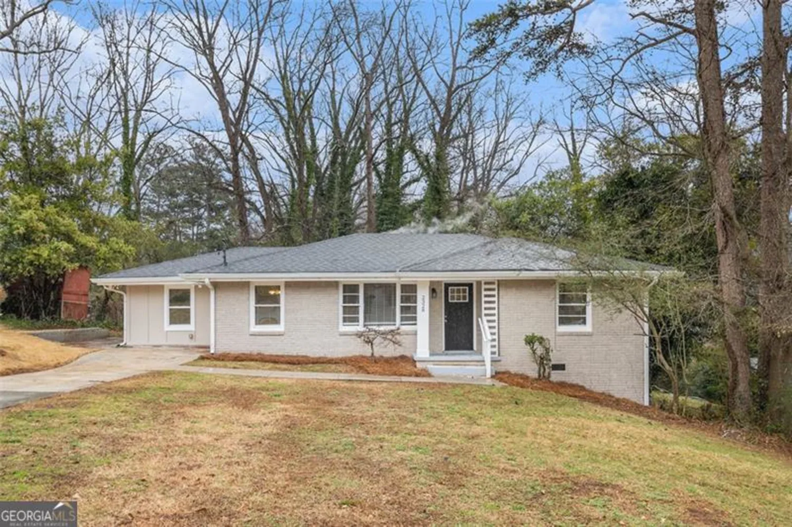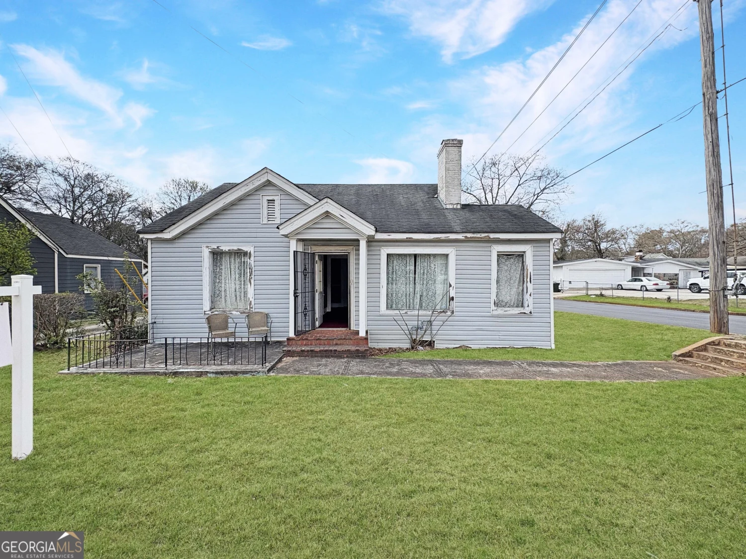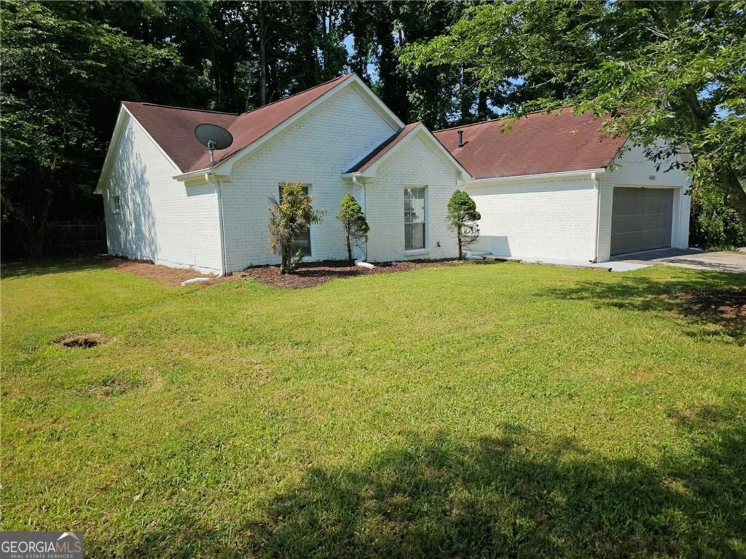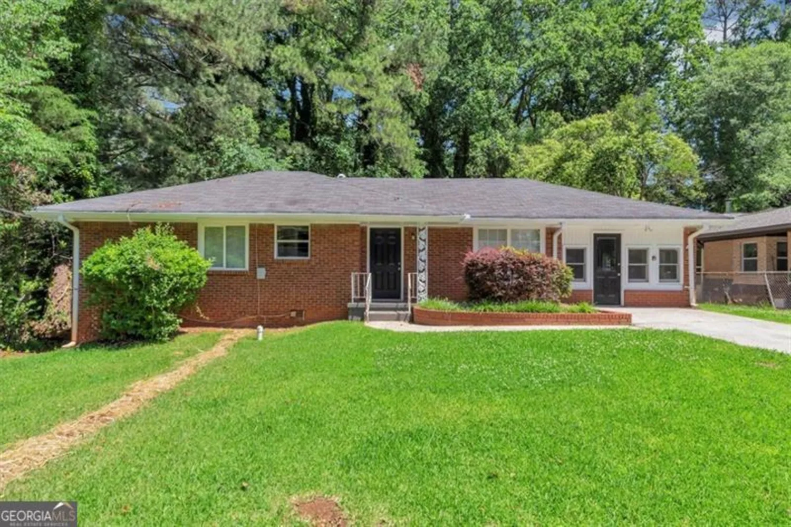5009 longview walkDecatur, GA 30035
5009 longview walkDecatur, GA 30035
Description
WELCOME HOME TO COMFORT AND CONVENIENCE This charming three-bedroom, two-and-a-half bathroom townhouse in Decatur offers comfort and accessibility in a sought-after area. The gated community provides security while quality craftsmanship is evident throughout. Each bedroom offers ample space, with the primary bedroom serving as a peaceful retreat. Multiple bathrooms ensure smooth morning routines for everyone. Nearby Fairington Park features tree-lined paths perfect for strolls and picnics. Daily errands are simple with Publix Super Market at Centre at Panola just minutes away. The neighborhood balances peaceful living with practical access to necessities. Dedicated parking spaces eliminate the hassle of finding somewhere to park. Lush greenery surrounds the property while maintaining convenient connections to Atlanta. Local eateries serving Southern specialties are within easy reach. Discover this delightful townhouse where comfort meets convenience - your next chapter awaits in this welcoming Decatur community!
Property Details for 5009 Longview Walk
- Subdivision ComplexLongview Walk
- Architectural StyleBrick/Frame, Traditional
- Num Of Parking Spaces2
- Parking FeaturesAttached, Garage Door Opener, Garage, Parking Pad
- Property AttachedNo
LISTING UPDATED:
- StatusActive
- MLS #10514262
- Days on Site6
- Taxes$2,358 / year
- HOA Fees$150 / month
- MLS TypeResidential
- Year Built2018
- CountryDeKalb
LISTING UPDATED:
- StatusActive
- MLS #10514262
- Days on Site6
- Taxes$2,358 / year
- HOA Fees$150 / month
- MLS TypeResidential
- Year Built2018
- CountryDeKalb
Building Information for 5009 Longview Walk
- StoriesTwo
- Year Built2018
- Lot Size0.0000 Acres
Payment Calculator
Term
Interest
Home Price
Down Payment
The Payment Calculator is for illustrative purposes only. Read More
Property Information for 5009 Longview Walk
Summary
Location and General Information
- Community Features: Gated, Sidewalks, Street Lights
- Directions: GPS
- Coordinates: 33.709108,-84.187259
School Information
- Elementary School: Fairington
- Middle School: Miller Grove
- High School: Miller Grove
Taxes and HOA Information
- Parcel Number: 16 009 06 134
- Tax Year: 2023
- Association Fee Includes: Maintenance Structure, Maintenance Grounds, Insurance, Security
- Tax Lot: 0
Virtual Tour
Parking
- Open Parking: Yes
Interior and Exterior Features
Interior Features
- Cooling: Ceiling Fan(s), Central Air
- Heating: Central
- Appliances: Microwave, Dishwasher, Oven/Range (Combo)
- Basement: None
- Flooring: Carpet, Laminate
- Interior Features: High Ceilings, Double Vanity, Walk-In Closet(s)
- Levels/Stories: Two
- Total Half Baths: 1
- Bathrooms Total Integer: 3
- Bathrooms Total Decimal: 2
Exterior Features
- Construction Materials: Brick, Aluminum Siding
- Fencing: Fenced
- Roof Type: Composition
- Laundry Features: Laundry Closet, Upper Level
- Pool Private: No
Property
Utilities
- Sewer: Public Sewer
- Utilities: High Speed Internet
- Water Source: Public
Property and Assessments
- Home Warranty: Yes
- Property Condition: Resale
Green Features
Lot Information
- Above Grade Finished Area: 1532
- Lot Features: Level, Private
Multi Family
- Number of Units To Be Built: Square Feet
Rental
Rent Information
- Land Lease: Yes
Public Records for 5009 Longview Walk
Tax Record
- 2023$2,358.00 ($196.50 / month)
Home Facts
- Beds3
- Baths2
- Total Finished SqFt1,532 SqFt
- Above Grade Finished1,532 SqFt
- StoriesTwo
- Lot Size0.0000 Acres
- StyleTownhouse
- Year Built2018
- APN16 009 06 134
- CountyDeKalb
- Fireplaces1


