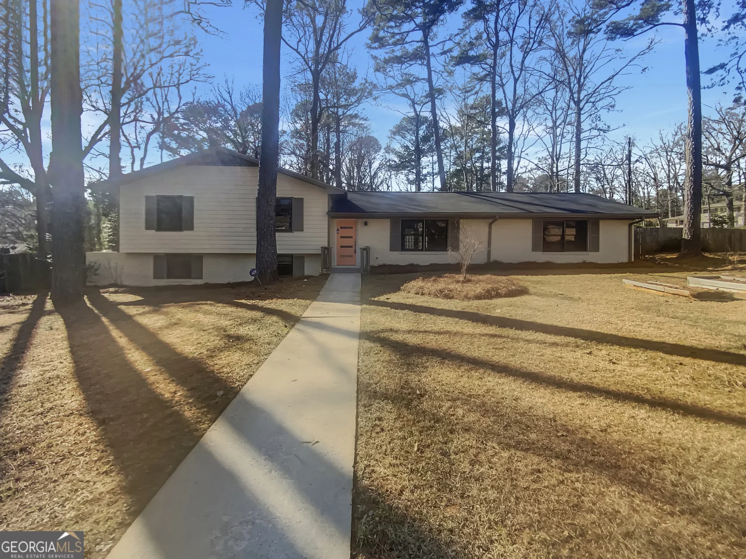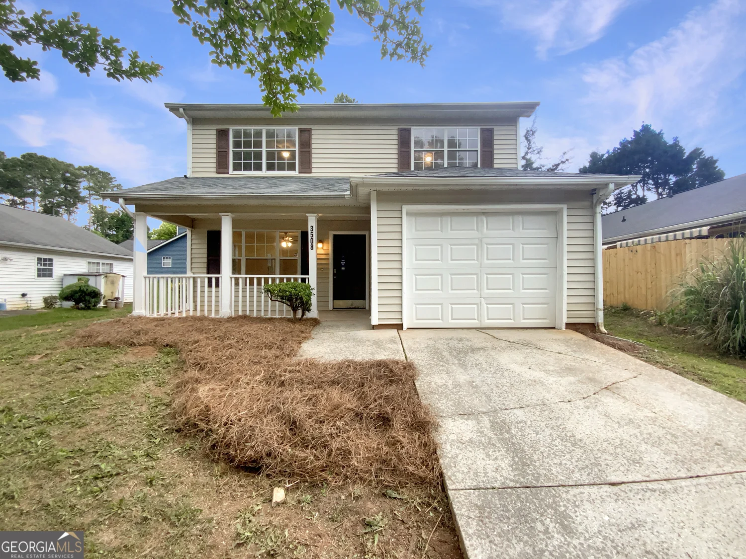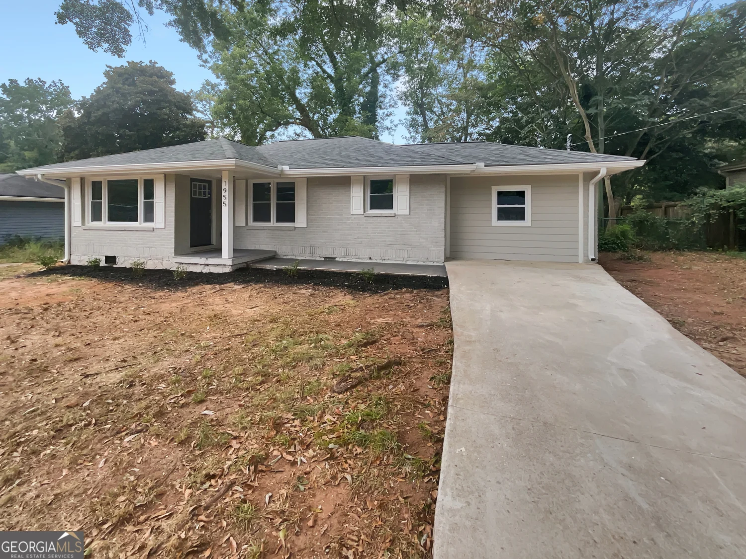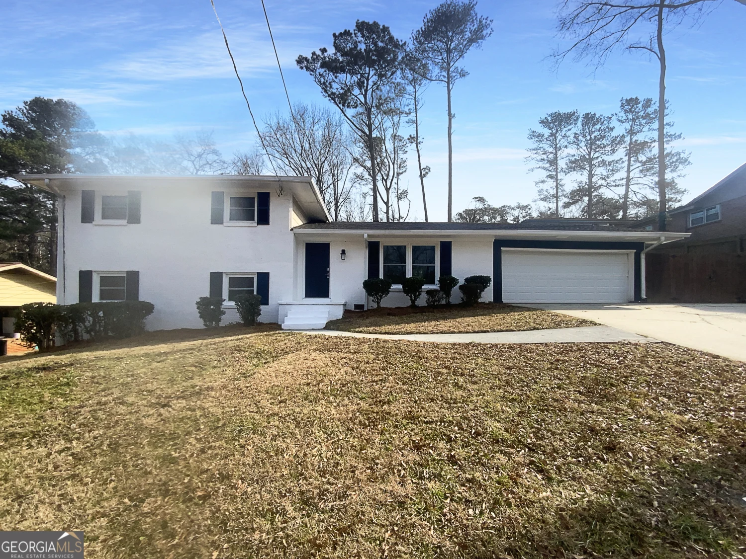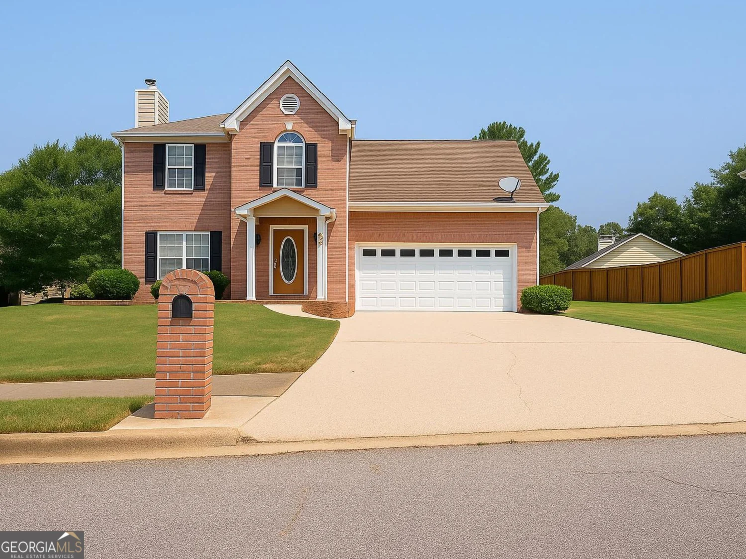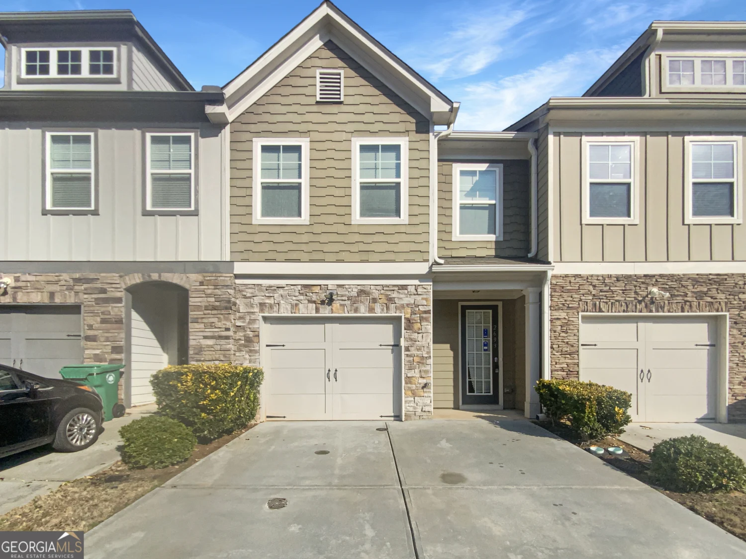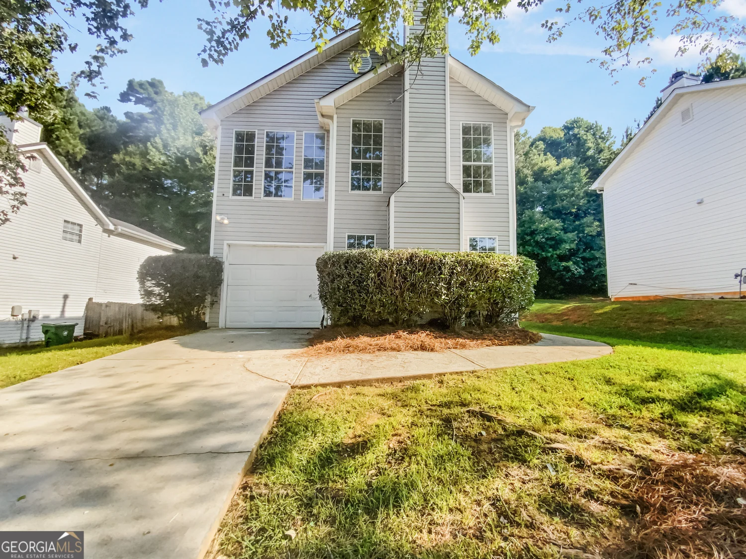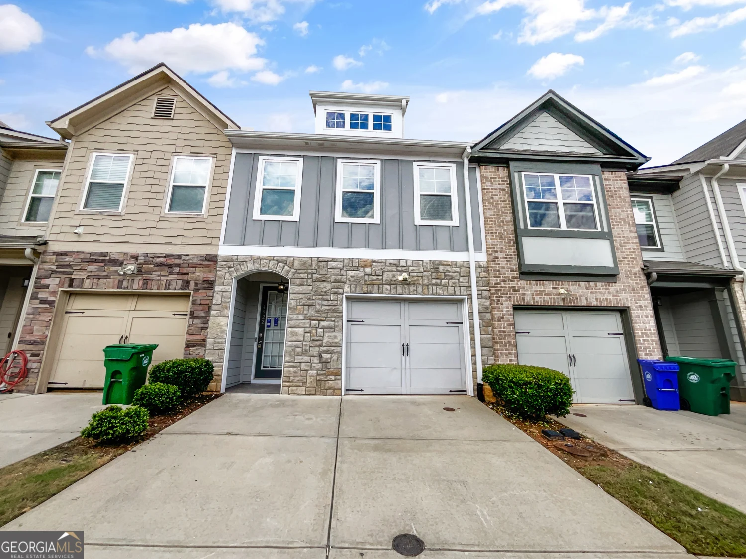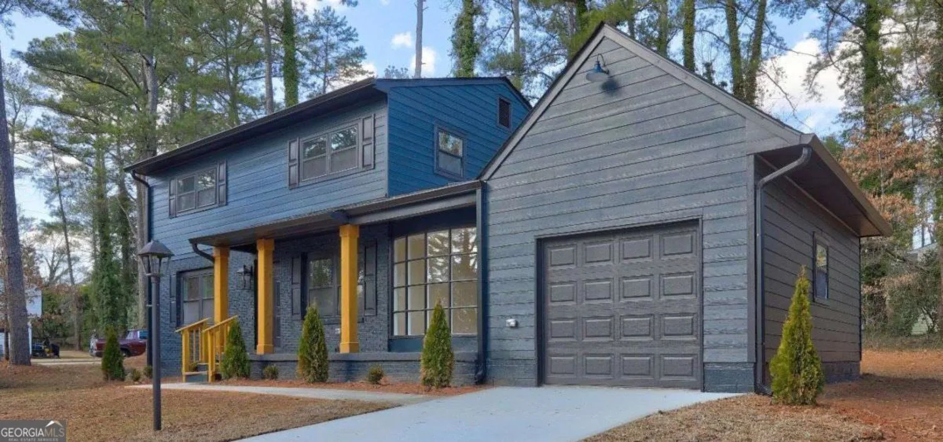3647 glen mora driveDecatur, GA 30032
3647 glen mora driveDecatur, GA 30032
Description
Just inside the perimeter off of Glenwood, this completely renovated 4-sided brick home is clean and convenient! This Traditional yet modern home is ideal and a few features include: An inviting, open floor plan that has a great flow, gleaming hardwood floors with character, a oversized living room with loads of natural light designed for relaxation, stunning, huge granite kitchen island perfect for food prep and additional seating, super spacious family room perfect for recreation and gatherings, new roof, new windows, new systems, new cabinetry (kitchen and baths), new lighting, and so on. Sip sweet tea while you Enjoy the beautiful brick courtyard and don't get caught in the rain as there is covered parking. Location is everything in this neighbor centered community where you will only be approx. 7 miles to the Dekalb Farmers Market, 15 min. to downtown ATL and 25 min. to ATL Hartsfield Airport. What are you waiting for... you've got to come and see what your new home has to offer. View today and don't delay because it Won't Last!
Property Details for 3647 Glen Mora Drive
- Subdivision ComplexGlenmar
- Architectural StyleBrick 4 Side, Ranch, Traditional
- Parking FeaturesAttached, Carport, Kitchen Level, Off Street, Parking Pad
- Property AttachedNo
LISTING UPDATED:
- StatusActive
- MLS #10480590
- Days on Site75
- Taxes$2,944.44 / year
- MLS TypeResidential
- Year Built1966
- Lot Size0.30 Acres
- CountryDeKalb
LISTING UPDATED:
- StatusActive
- MLS #10480590
- Days on Site75
- Taxes$2,944.44 / year
- MLS TypeResidential
- Year Built1966
- Lot Size0.30 Acres
- CountryDeKalb
Building Information for 3647 Glen Mora Drive
- StoriesOne
- Year Built1966
- Lot Size0.3000 Acres
Payment Calculator
Term
Interest
Home Price
Down Payment
The Payment Calculator is for illustrative purposes only. Read More
Property Information for 3647 Glen Mora Drive
Summary
Location and General Information
- Community Features: Street Lights, Near Public Transport, Walk To Schools, Near Shopping
- Directions: Use GPS for best directions
- Coordinates: 33.733503,-84.240701
School Information
- Elementary School: Snapfinger
- Middle School: Columbia
- High School: Columbia
Taxes and HOA Information
- Parcel Number: 15 165 05 025
- Tax Year: 23
- Association Fee Includes: None
- Tax Lot: 25
Virtual Tour
Parking
- Open Parking: Yes
Interior and Exterior Features
Interior Features
- Cooling: Ceiling Fan(s), Central Air
- Heating: Central, Natural Gas
- Appliances: Electric Water Heater, Ice Maker
- Basement: None
- Fireplace Features: Factory Built, Family Room
- Flooring: Carpet, Hardwood, Laminate
- Interior Features: Double Vanity, Master On Main Level, Separate Shower
- Levels/Stories: One
- Kitchen Features: Kitchen Island, Solid Surface Counters
- Main Bedrooms: 3
- Bathrooms Total Integer: 2
- Main Full Baths: 2
- Bathrooms Total Decimal: 2
Exterior Features
- Construction Materials: Brick
- Roof Type: Composition
- Laundry Features: Laundry Closet
- Pool Private: No
Property
Utilities
- Sewer: Public Sewer
- Utilities: Electricity Available, Natural Gas Available, Sewer Available, Sewer Connected, Water Available
- Water Source: Public
Property and Assessments
- Home Warranty: Yes
- Property Condition: Updated/Remodeled
Green Features
Lot Information
- Above Grade Finished Area: 1545
- Lot Features: None
Multi Family
- Number of Units To Be Built: Square Feet
Rental
Rent Information
- Land Lease: Yes
Public Records for 3647 Glen Mora Drive
Tax Record
- 23$2,944.44 ($245.37 / month)
Home Facts
- Beds3
- Baths2
- Total Finished SqFt1,545 SqFt
- Above Grade Finished1,545 SqFt
- StoriesOne
- Lot Size0.3000 Acres
- StyleSingle Family Residence
- Year Built1966
- APN15 165 05 025
- CountyDeKalb
- Fireplaces1


