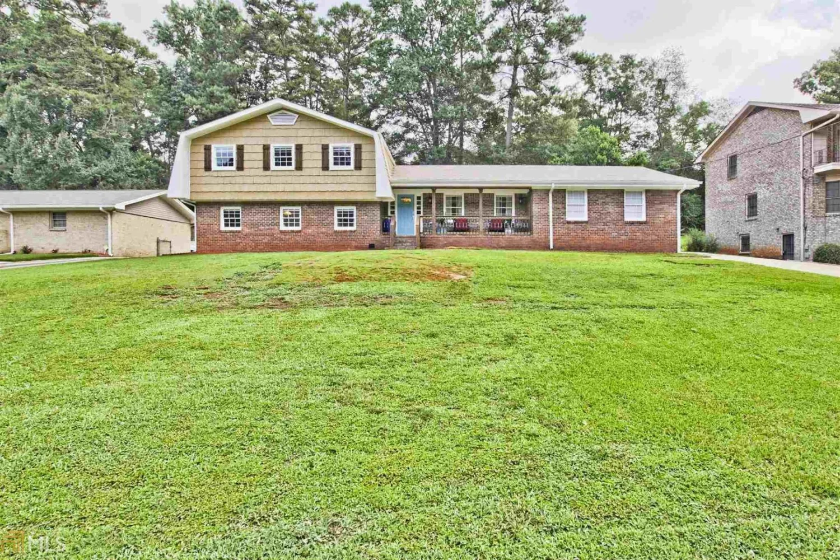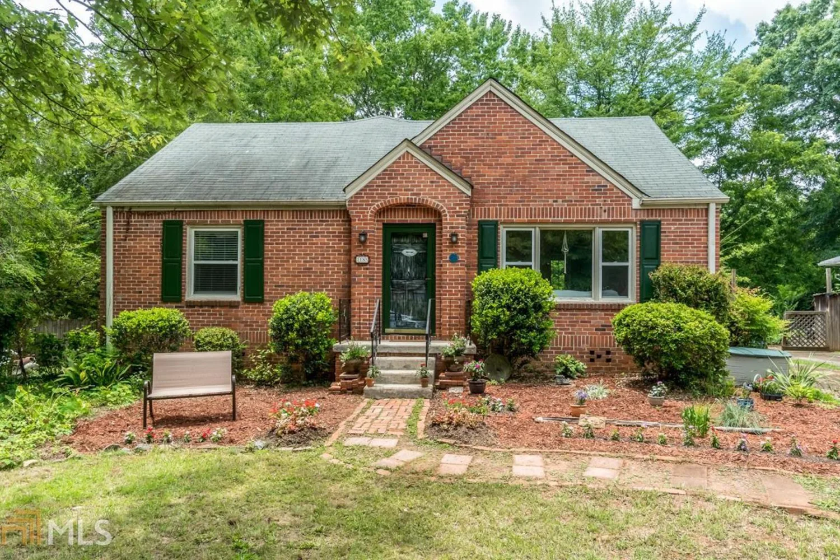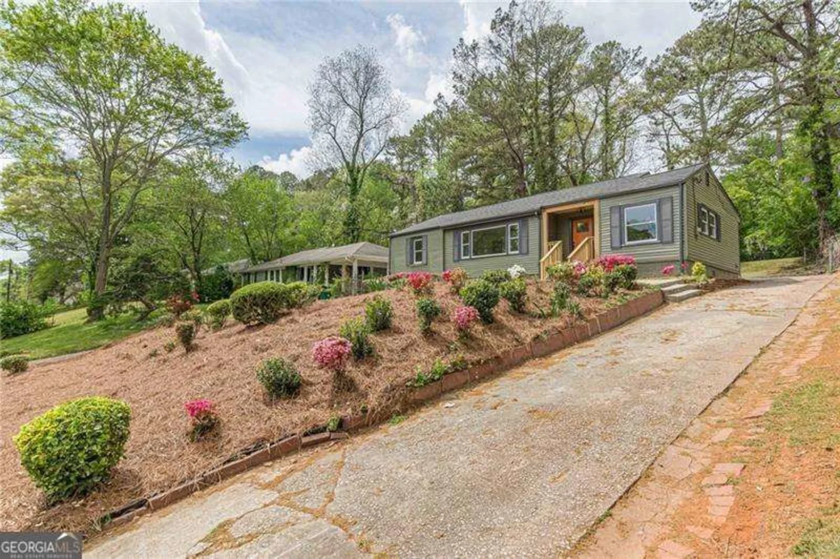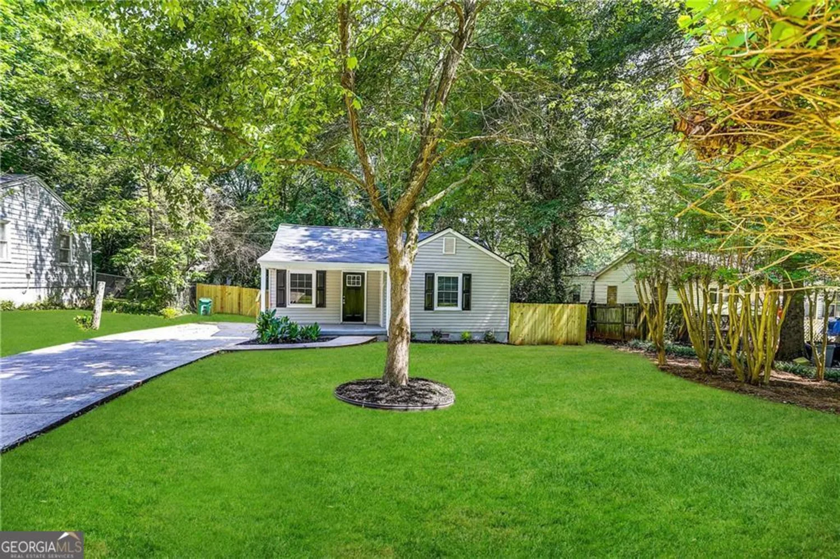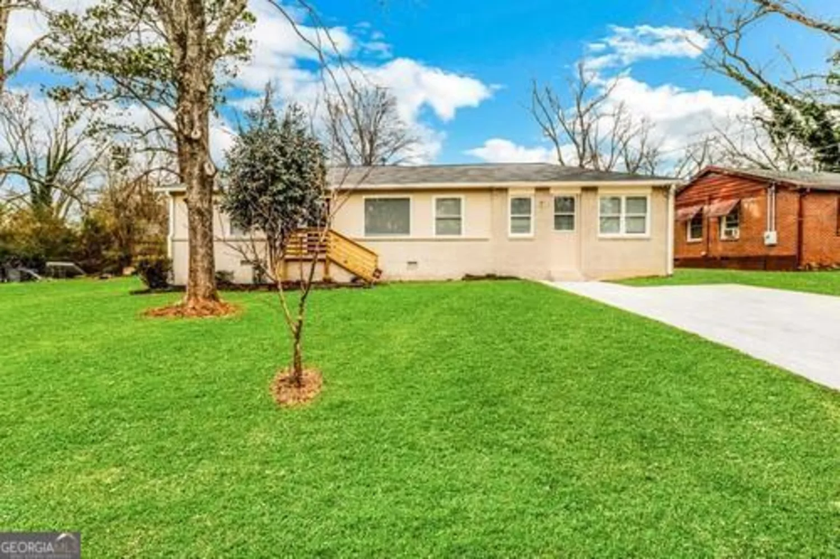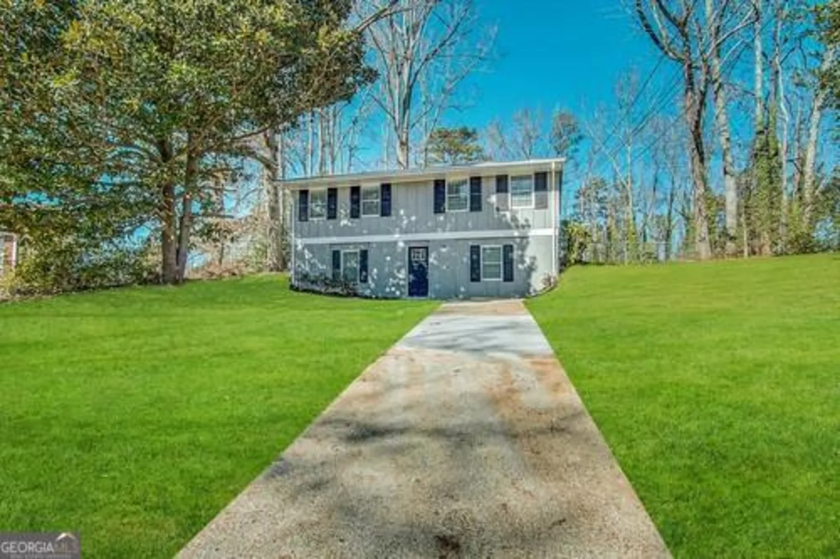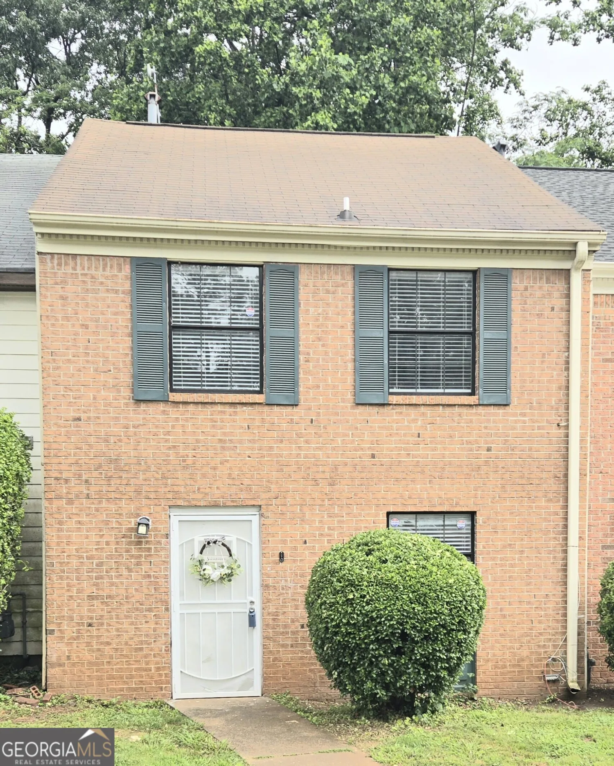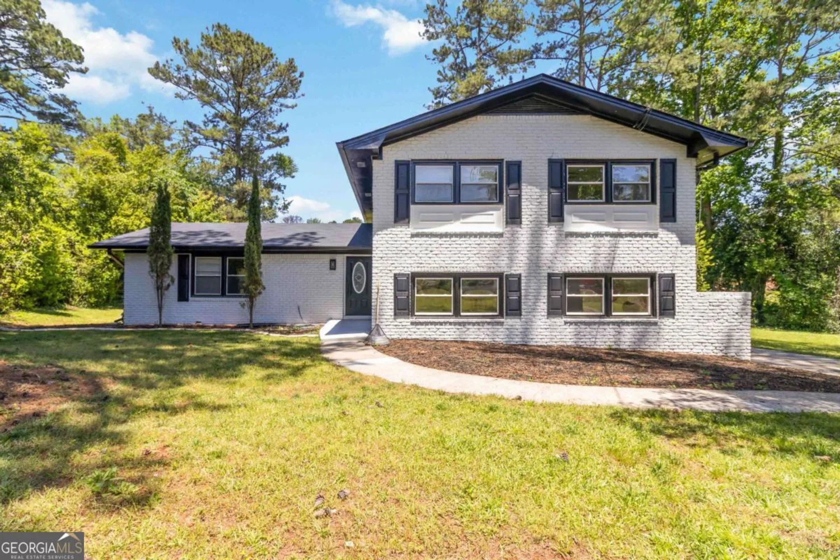2217 troutdale driveDecatur, GA 30032
2217 troutdale driveDecatur, GA 30032
Description
Welcome to this charming home with a natural color palette throughout. The kitchen boasts a center island and a nice backsplash, perfect for cooking and entertaining. The mainbedroom features a walk-in closet for ample storage. The primary bathroom offers good under sink storage for keeping essentials organized. Outside, you'll find a fenced-in backyard with a sitting area, ideal for enjoying the fresh air. The interior has been freshly painted, giving the home a clean and updated look. Don't miss out on this beautiful property!
Property Details for 2217 Troutdale Drive
- Subdivision ComplexCOLUMBIA VALLEY
- Architectural StyleOther
- Num Of Parking Spaces2
- Parking FeaturesGarage, Attached
- Property AttachedNo
LISTING UPDATED:
- StatusActive
- MLS #10467875
- Days on Site82
- Taxes$4,683.78 / year
- MLS TypeResidential
- Year Built1962
- Lot Size0.38 Acres
- CountryDeKalb
LISTING UPDATED:
- StatusActive
- MLS #10467875
- Days on Site82
- Taxes$4,683.78 / year
- MLS TypeResidential
- Year Built1962
- Lot Size0.38 Acres
- CountryDeKalb
Building Information for 2217 Troutdale Drive
- StoriesMulti/Split
- Year Built1962
- Lot Size0.3800 Acres
Payment Calculator
Term
Interest
Home Price
Down Payment
The Payment Calculator is for illustrative purposes only. Read More
Property Information for 2217 Troutdale Drive
Summary
Location and General Information
- Community Features: None
- Directions: Head north on Columbia Dr Turn right onto Woods Dr Turn right to stay on Woods Dr Turn left onto Troutdale Dr
- Coordinates: 33.724279,-84.24346
School Information
- Elementary School: Snapfinger
- Middle School: Columbia
- High School: Columbia
Taxes and HOA Information
- Parcel Number: 15 156 08 018
- Tax Year: 23
- Association Fee Includes: None
- Tax Lot: 38
Virtual Tour
Parking
- Open Parking: No
Interior and Exterior Features
Interior Features
- Cooling: Central Air
- Heating: Central
- Appliances: Microwave, Dishwasher, Oven/Range (Combo)
- Basement: Partial
- Flooring: Tile, Hardwood
- Interior Features: Other
- Levels/Stories: Multi/Split
- Kitchen Features: Kitchen Island
- Bathrooms Total Integer: 2
- Bathrooms Total Decimal: 2
Exterior Features
- Construction Materials: Brick, Vinyl Siding
- Fencing: Wood
- Roof Type: Composition
- Laundry Features: In Basement
- Pool Private: No
Property
Utilities
- Sewer: Public Sewer
- Utilities: Water Available, Electricity Available, Sewer Available
- Water Source: Public
Property and Assessments
- Home Warranty: Yes
- Property Condition: Resale
Green Features
Lot Information
- Above Grade Finished Area: 1437
- Lot Features: Corner Lot
Multi Family
- Number of Units To Be Built: Square Feet
Rental
Rent Information
- Land Lease: Yes
- Occupant Types: Vacant
Public Records for 2217 Troutdale Drive
Tax Record
- 23$4,683.78 ($390.32 / month)
Home Facts
- Beds4
- Baths2
- Total Finished SqFt2,137 SqFt
- Above Grade Finished1,437 SqFt
- Below Grade Finished700 SqFt
- StoriesMulti/Split
- Lot Size0.3800 Acres
- StyleSingle Family Residence
- Year Built1962
- APN15 156 08 018
- CountyDeKalb
- Fireplaces1


