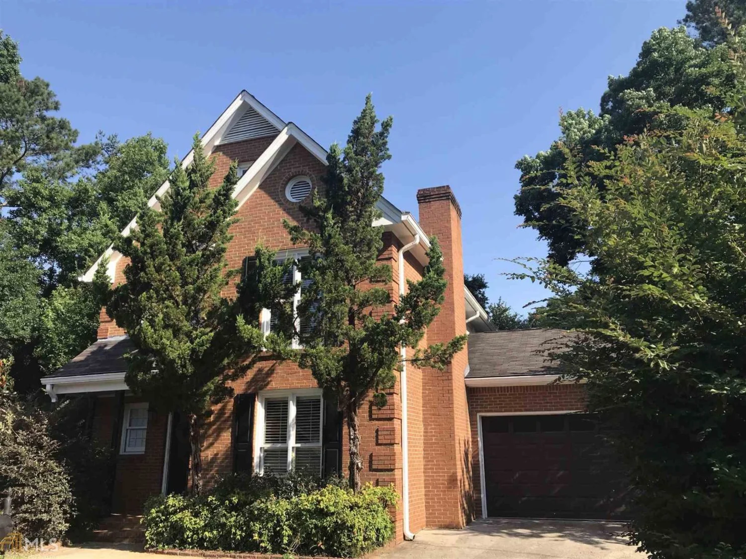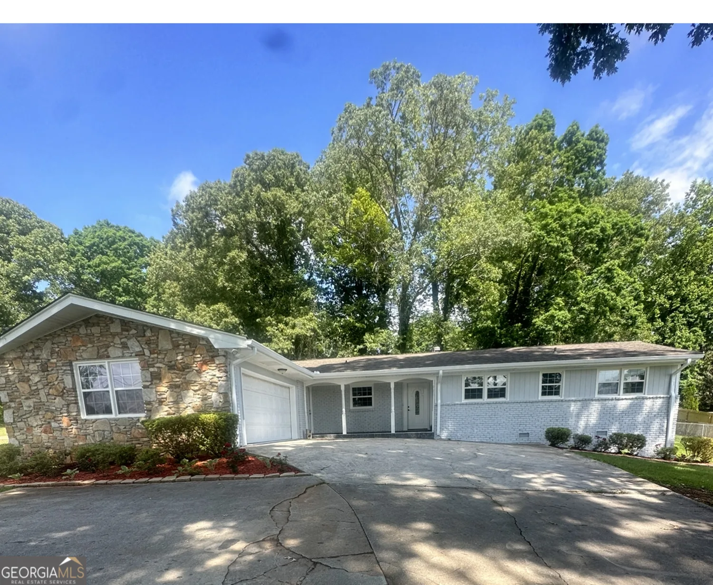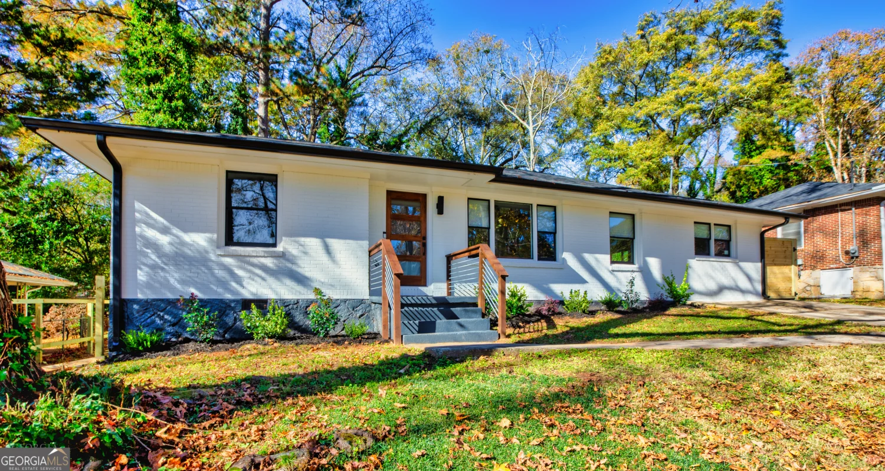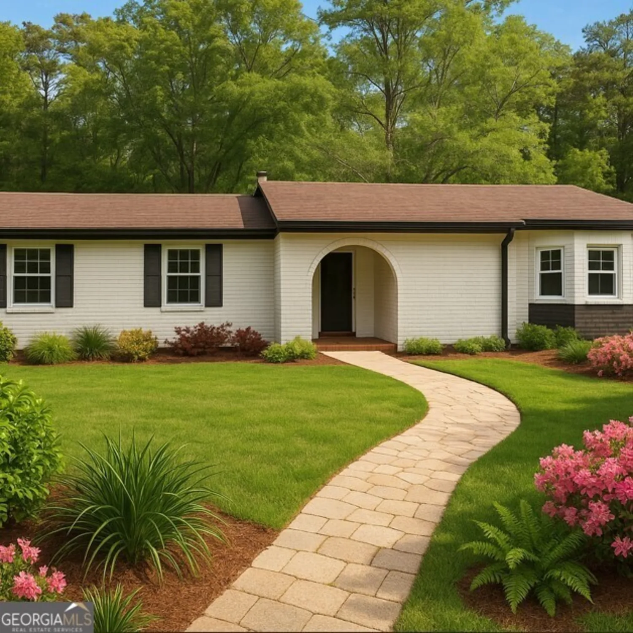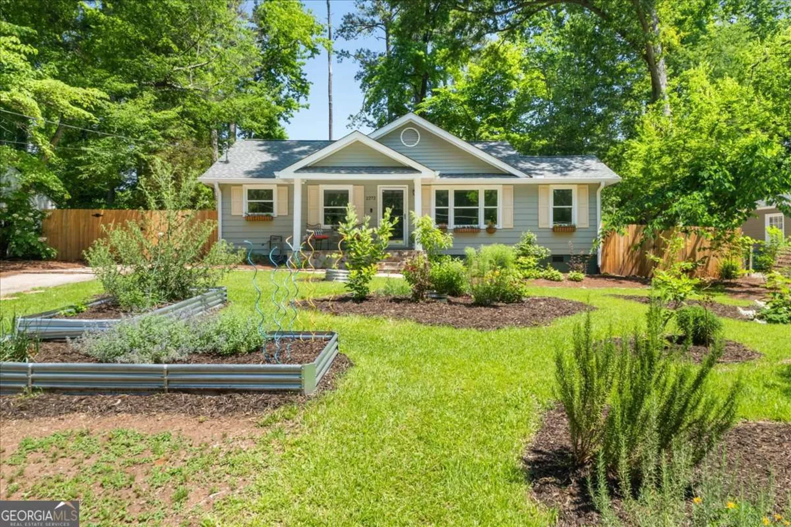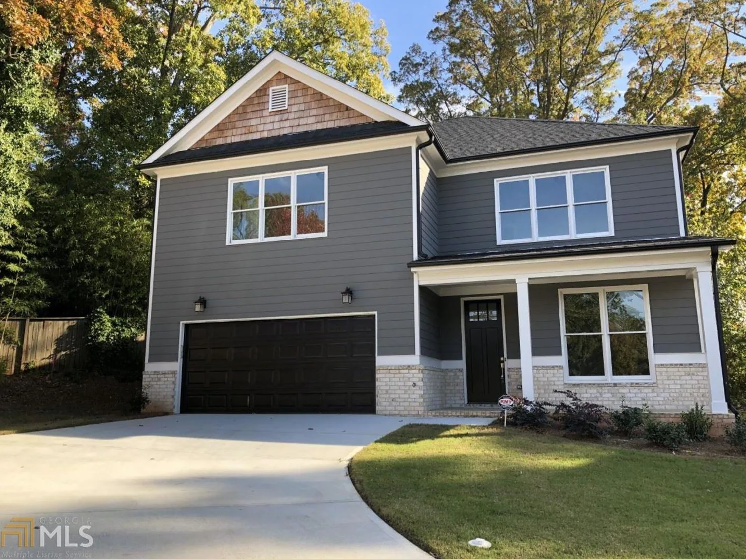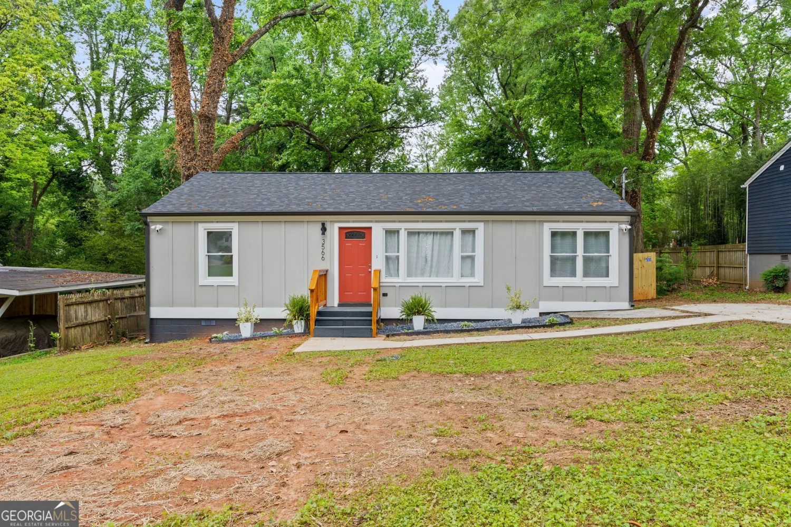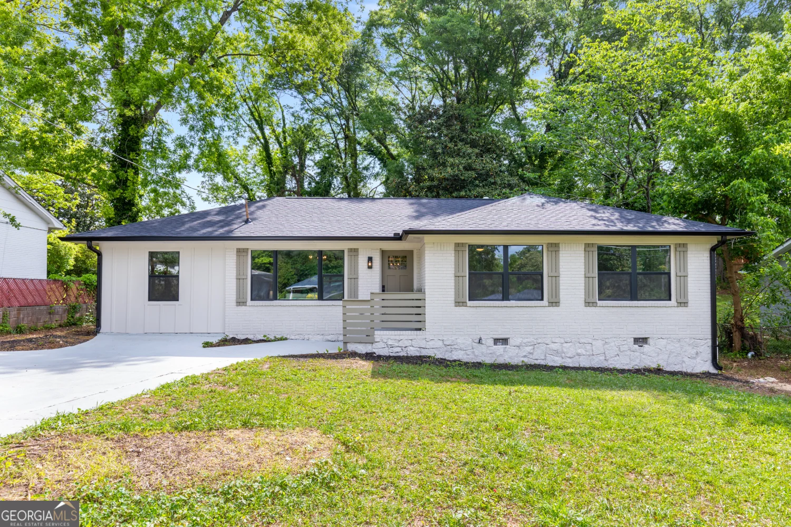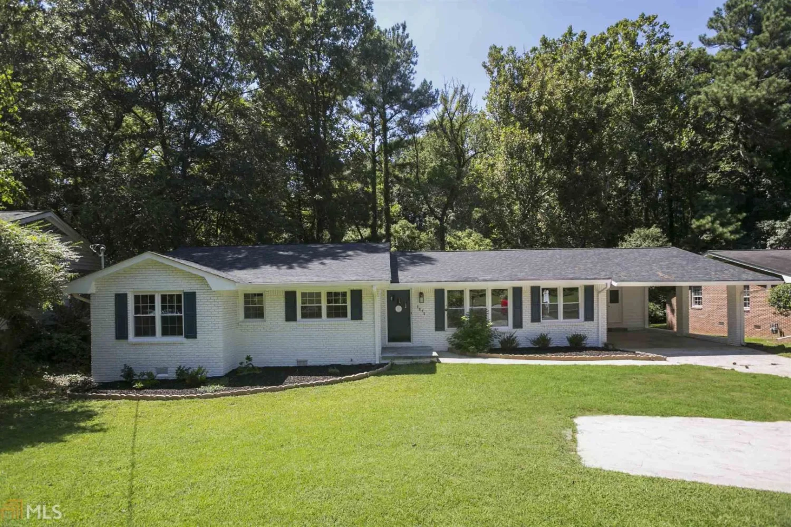525 rosemont driveDecatur, GA 30032
525 rosemont driveDecatur, GA 30032
Description
Just steps from the iconic East Lake Golf Course, this fully renovated bungalow blends timeless charm with modern upgrades in one of AtlantaCOs most sought-after neighborhoods! With over 1,700 square feet of beautifully finished space, this 3-bedroom, 3-bath stunner features luxury vinyl plank floors throughout, a bright open kitchen with white shaker cabinets, quartz countertops, and stainless steel appliances. The spacious ownerCOs suite offers a true retreat with a double vanity, walk-in closet, and private access to the backyard. One of the additional bedrooms includes its own en-suite bath Co ideal for guests or roommates Co while the third full bath serves the rest of the home. All three bathrooms are brand new and fully tiled with stylish, high-end finishes. Enjoy peace of mind with a brand-new HVAC system, water heater, and everything updated from top to bottom. Outside, the mature garden and generous backyard create the perfect space for entertaining, relaxing, and even extra parking. This is the East Lake lifestyle Co upgraded. Welcome Home!
Property Details for 525 Rosemont Drive
- Subdivision ComplexEast Lake Terrace
- Architectural StyleBungalow/Cottage
- Parking FeaturesParking Pad
- Property AttachedYes
LISTING UPDATED:
- StatusActive
- MLS #10526695
- Days on Site1
- Taxes$1,268 / year
- MLS TypeResidential
- Year Built1954
- Lot Size0.29 Acres
- CountryDeKalb
LISTING UPDATED:
- StatusActive
- MLS #10526695
- Days on Site1
- Taxes$1,268 / year
- MLS TypeResidential
- Year Built1954
- Lot Size0.29 Acres
- CountryDeKalb
Building Information for 525 Rosemont Drive
- StoriesOne
- Year Built1954
- Lot Size0.2900 Acres
Payment Calculator
Term
Interest
Home Price
Down Payment
The Payment Calculator is for illustrative purposes only. Read More
Property Information for 525 Rosemont Drive
Summary
Location and General Information
- Community Features: None
- Directions: GPS
- Coordinates: 33.737834,-84.296432
School Information
- Elementary School: Ronald E McNair
- Middle School: Mcnair
- High School: Mcnair
Taxes and HOA Information
- Parcel Number: 15 171 11 025
- Tax Year: 2024
- Association Fee Includes: None
- Tax Lot: 17
Virtual Tour
Parking
- Open Parking: Yes
Interior and Exterior Features
Interior Features
- Cooling: Central Air
- Heating: Central
- Appliances: Dishwasher, Microwave, Refrigerator
- Basement: None
- Flooring: Other
- Interior Features: Master On Main Level, Other
- Levels/Stories: One
- Main Bedrooms: 3
- Bathrooms Total Integer: 3
- Main Full Baths: 3
- Bathrooms Total Decimal: 3
Exterior Features
- Construction Materials: Other
- Fencing: Chain Link
- Roof Type: Composition
- Laundry Features: None
- Pool Private: No
Property
Utilities
- Sewer: Public Sewer
- Utilities: Other
- Water Source: Public
Property and Assessments
- Home Warranty: Yes
- Property Condition: Resale
Green Features
Lot Information
- Common Walls: No Common Walls
- Lot Features: Other
Multi Family
- Number of Units To Be Built: Square Feet
Rental
Rent Information
- Land Lease: Yes
Public Records for 525 Rosemont Drive
Tax Record
- 2024$1,268.00 ($105.67 / month)
Home Facts
- Beds3
- Baths3
- StoriesOne
- Lot Size0.2900 Acres
- StyleSingle Family Residence
- Year Built1954
- APN15 171 11 025
- CountyDeKalb


