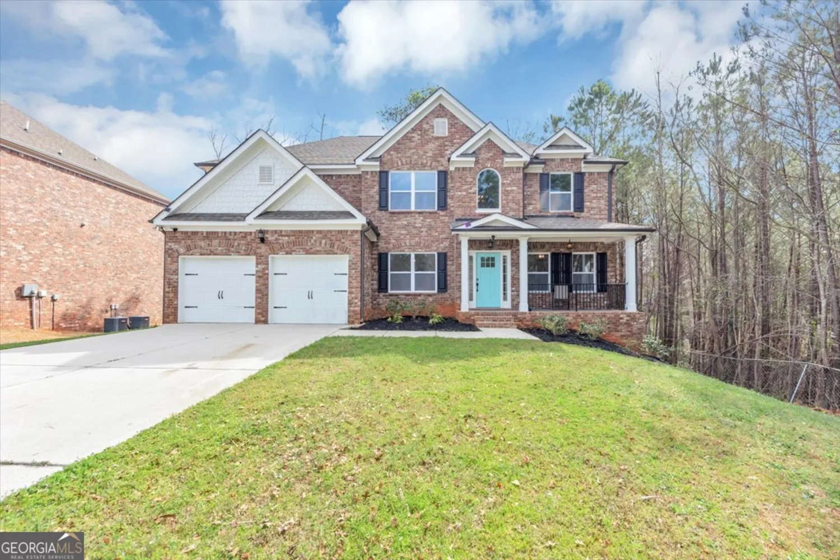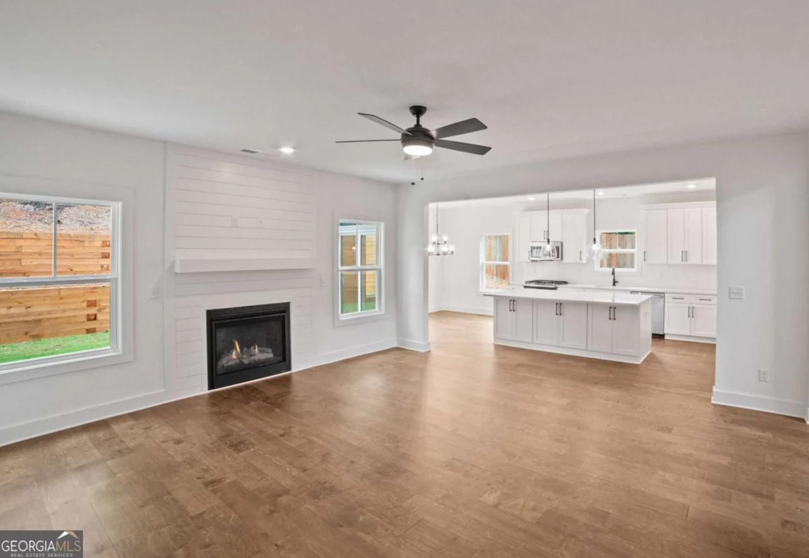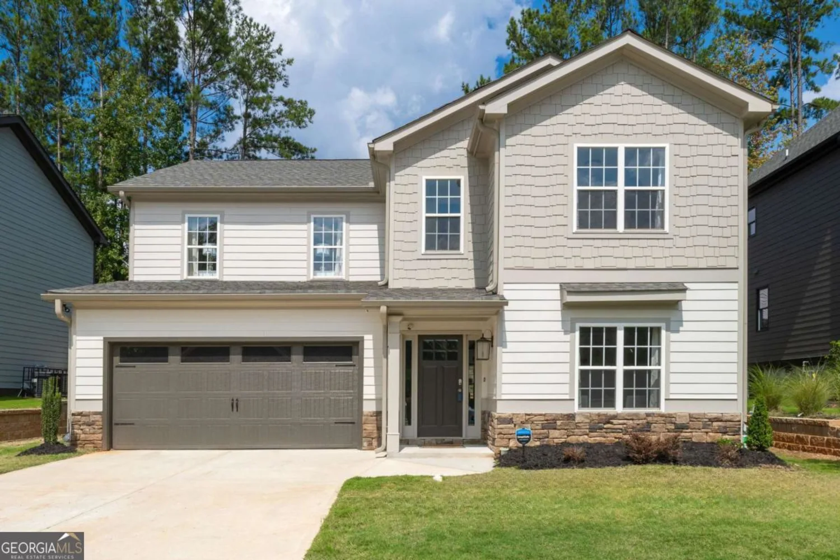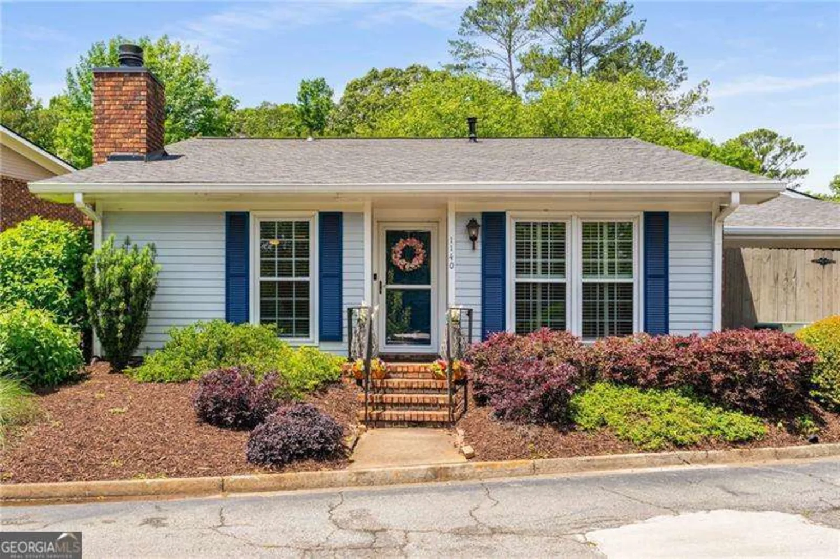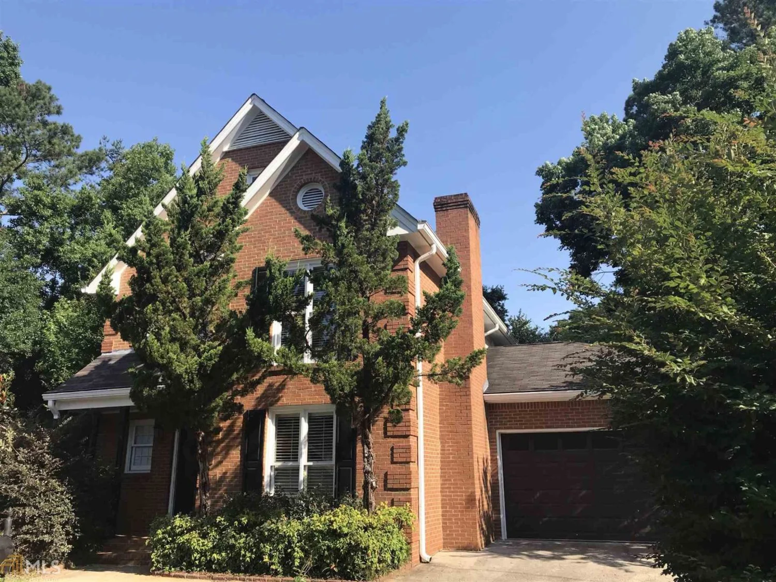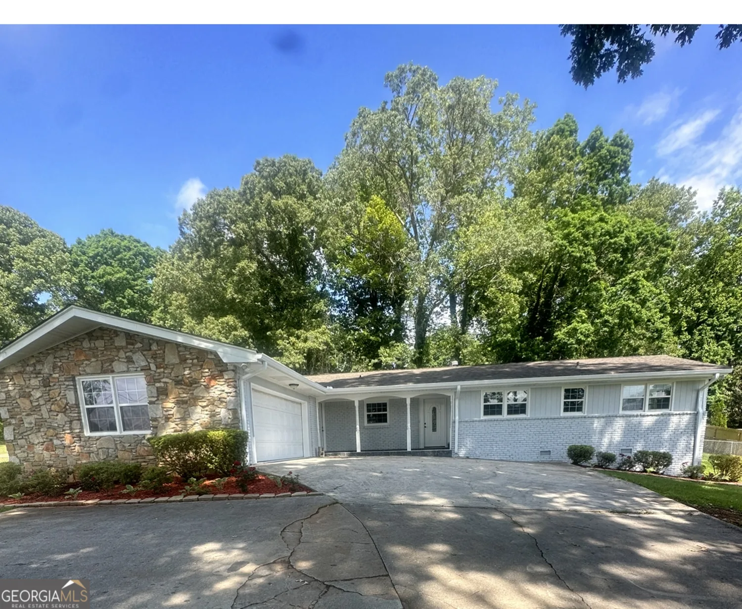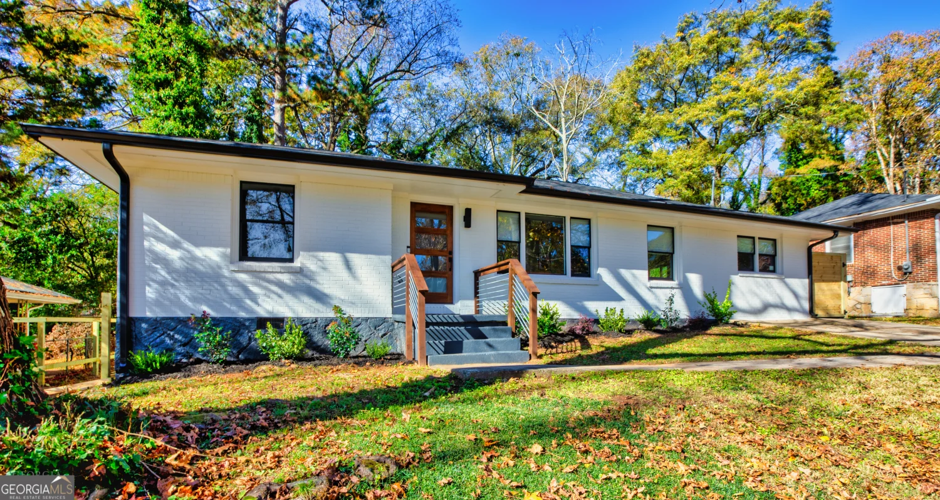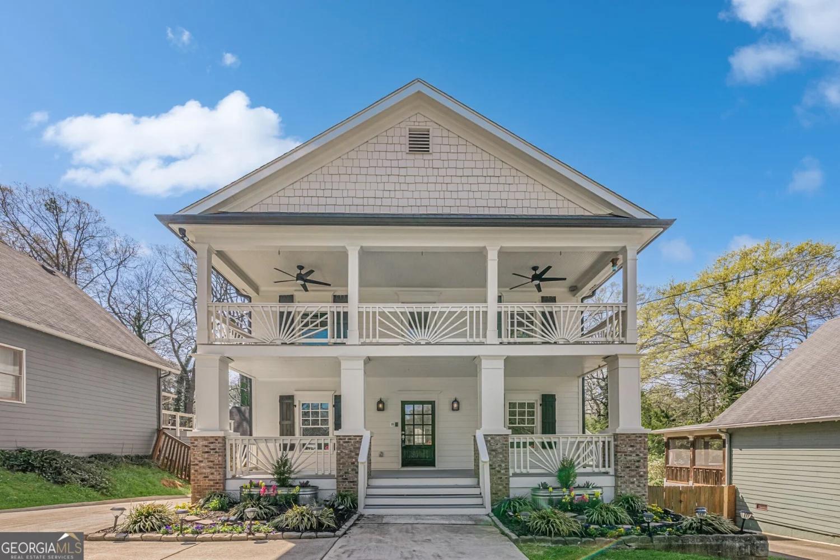2272 desmond driveDecatur, GA 30033
2272 desmond driveDecatur, GA 30033
Description
Location Location Location!! This delightful home is nestled in the wonderful and friendly neighborhood of Medlock, which enjoys easy commutes, a wide array of dining and shopping options close by but also numerous amenities such as a playground, a pool, baseball fields and the extensive South Peachtree Creek Trail. On the SPC trail one can shut out the chaos and decompress surrounded by the sights and sounds of nature. With 3 BR and 2 Bath, as well as bonus spaces, such as the den and sunroom, this home affords its owners ample room to spread out. Living spaces continue to expand moving outside with a large wrap around deck, a patio, and a front porch. The completely fenced rear yard provides exceptional privacy. The VA, Emory's Clairmont Campus are extremely close by as is the Clifton Shuttle. Emory's Main Campus, Hospital and the CDC an are just a couple of miles away.
Property Details for 2272 Desmond Drive
- Subdivision ComplexMedlocl
- Architectural StyleRanch
- Num Of Parking Spaces2
- Parking FeaturesDetached, Kitchen Level, Off Street, Parking Pad, Side/Rear Entrance
- Property AttachedYes
- Waterfront FeaturesNo Dock Or Boathouse
LISTING UPDATED:
- StatusActive
- MLS #10527088
- Days on Site0
- Taxes$6,251 / year
- MLS TypeResidential
- Year Built1950
- Lot Size0.22 Acres
- CountryDeKalb
LISTING UPDATED:
- StatusActive
- MLS #10527088
- Days on Site0
- Taxes$6,251 / year
- MLS TypeResidential
- Year Built1950
- Lot Size0.22 Acres
- CountryDeKalb
Building Information for 2272 Desmond Drive
- StoriesOne
- Year Built1950
- Lot Size0.2200 Acres
Payment Calculator
Term
Interest
Home Price
Down Payment
The Payment Calculator is for illustrative purposes only. Read More
Property Information for 2272 Desmond Drive
Summary
Location and General Information
- Community Features: Park, Playground, Pool, Street Lights, Near Shopping
- Directions: on Desmond between Willivee and Scott Circle
- Coordinates: 33.800591,-84.296304
School Information
- Elementary School: Fernbank
- Middle School: Druid Hills
- High School: Druid Hills
Taxes and HOA Information
- Parcel Number: 1806110010
- Tax Year: 2024
- Association Fee Includes: None
- Tax Lot: 10
Virtual Tour
Parking
- Open Parking: Yes
Interior and Exterior Features
Interior Features
- Cooling: Ceiling Fan(s), Central Air, Electric
- Heating: Central, Forced Air
- Appliances: Dishwasher, Dryer, Oven/Range (Combo), Refrigerator, Washer
- Basement: Crawl Space
- Flooring: Hardwood, Laminate, Tile
- Interior Features: Master On Main Level, Rear Stairs, Roommate Plan
- Levels/Stories: One
- Window Features: Double Pane Windows
- Kitchen Features: Pantry
- Foundation: Block
- Main Bedrooms: 3
- Bathrooms Total Integer: 2
- Main Full Baths: 2
- Bathrooms Total Decimal: 2
Exterior Features
- Construction Materials: Vinyl Siding
- Fencing: Back Yard, Wood
- Patio And Porch Features: Deck, Patio
- Roof Type: Composition
- Security Features: Security System, Smoke Detector(s)
- Laundry Features: Other
- Pool Private: No
- Other Structures: Shed(s)
Property
Utilities
- Sewer: Public Sewer
- Utilities: Cable Available, Electricity Available, Natural Gas Available, Sewer Available, Water Available
- Water Source: Public
Property and Assessments
- Home Warranty: Yes
- Property Condition: Resale
Green Features
Lot Information
- Common Walls: No Common Walls
- Lot Features: Level, Private
- Waterfront Footage: No Dock Or Boathouse
Multi Family
- Number of Units To Be Built: Square Feet
Rental
Rent Information
- Land Lease: Yes
Public Records for 2272 Desmond Drive
Tax Record
- 2024$6,251.00 ($520.92 / month)
Home Facts
- Beds3
- Baths2
- StoriesOne
- Lot Size0.2200 Acres
- StyleSingle Family Residence
- Year Built1950
- APN1806110010
- CountyDeKalb


