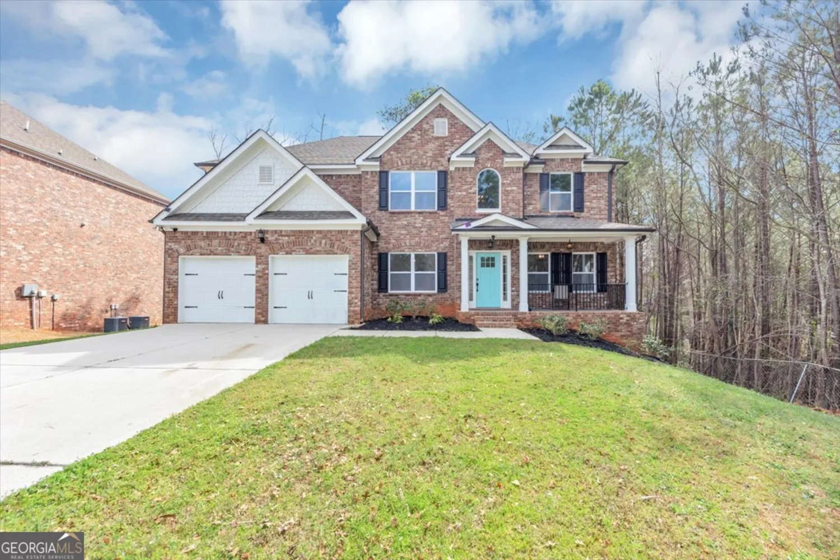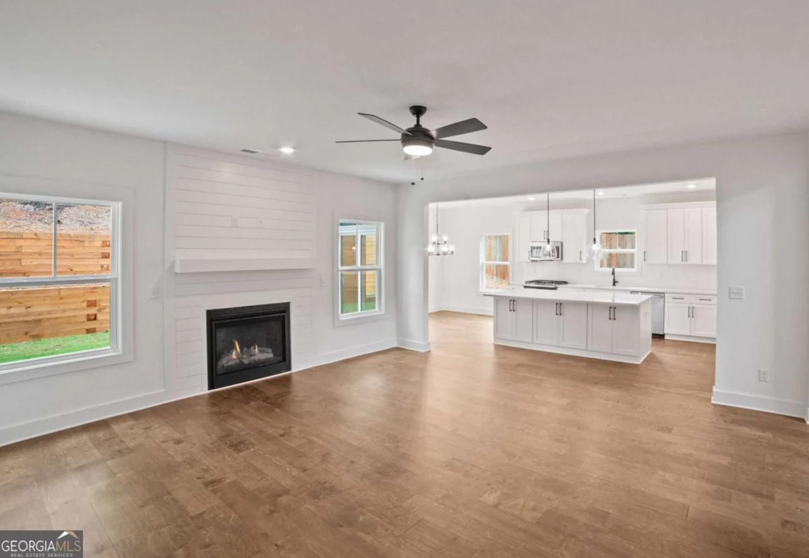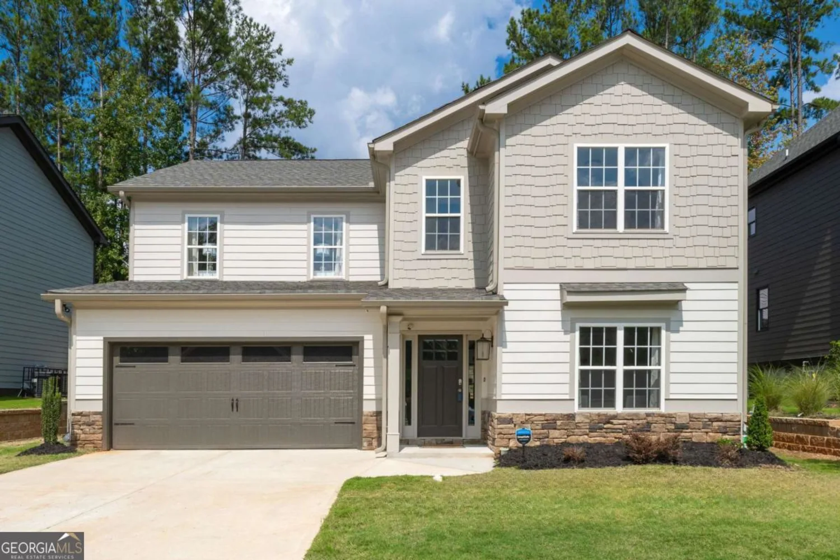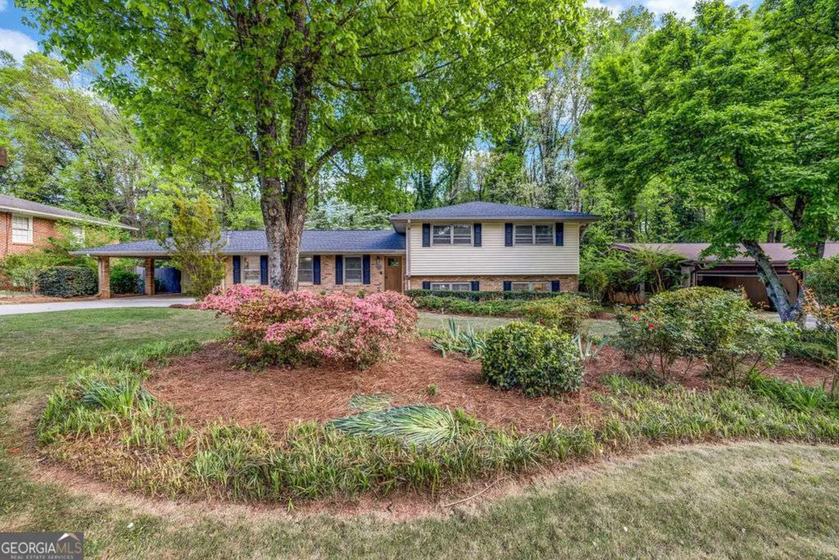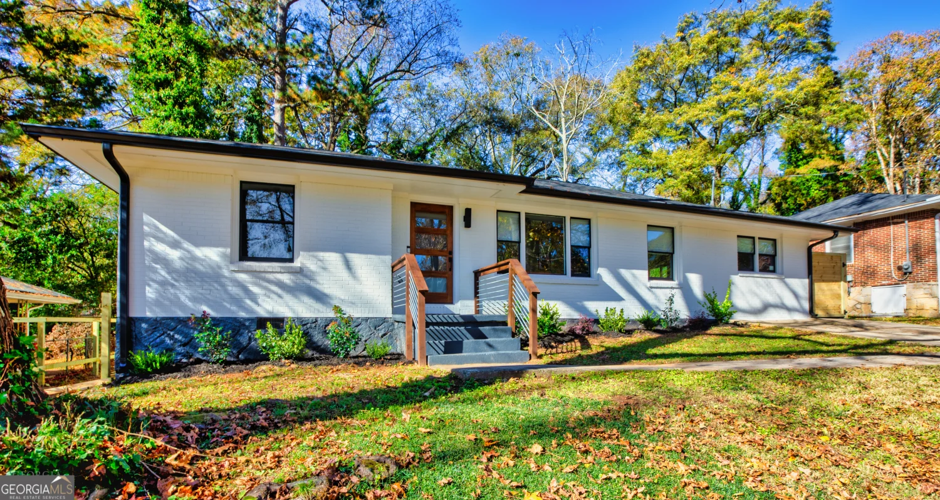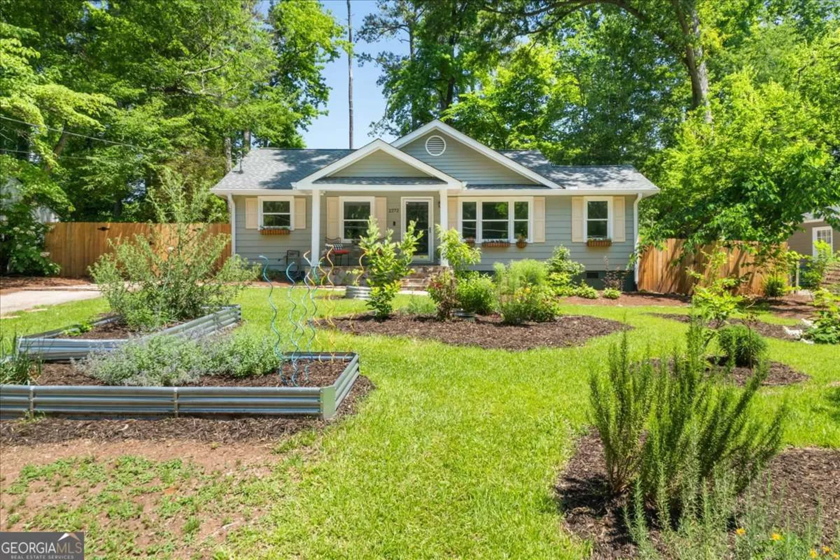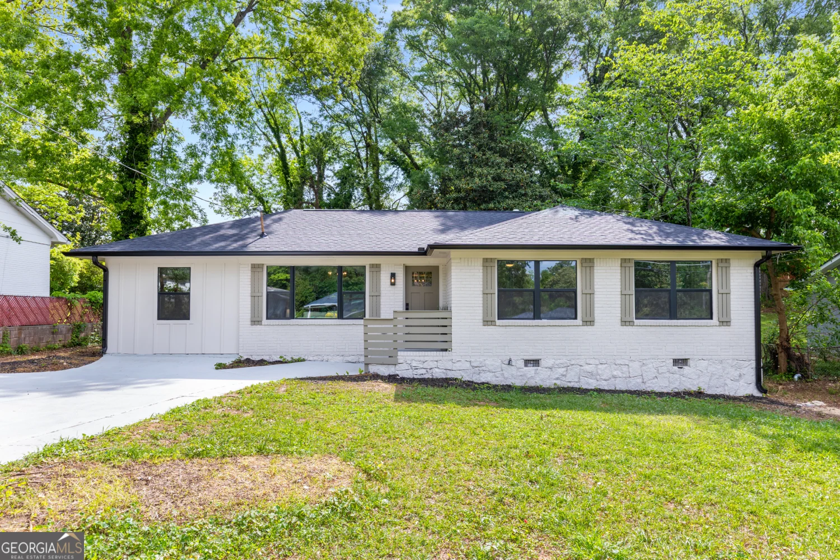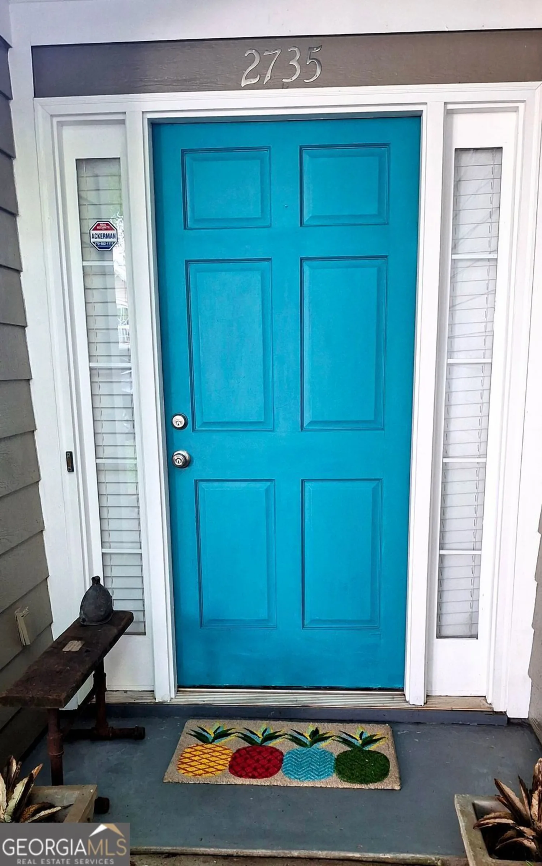3055 alston driveDecatur, GA 30032
3055 alston driveDecatur, GA 30032
Description
You are going to love the beautiful home that is ready for a new homeowner. It looks new! The entire first floor, stairs & upstairs hall are hardwood and they have been recently sanded and refinished. Formal living and dining rooms as you enter the home. The living room would make a perfect home office or music room. The great room features a coffered ceiling with beadboard insets, a gas log fireplace, and an entertainment niche. Awesome chef's kitchen with freshly painted cabinets, stainless appliances including gas cooking, refrigerator, granite counters plus an island with a wine rack. There is a bedroom and bathroom on the main floor. Upstairs there are 3 bedrooms and 2 baths including the primary bedroom. The Primary bedroom has a deep trey ceiling, a balcony overlooking the front yard, and a luxurious bathroom with a large standup shower, double vanity, and free-standing antique replica tub. Two huge double front porches with all the decorating possibilities. Rear-covered porch. Rear detached 2-car garage and long driveway. Backyard with tons of possibilities. The lighting is gorgeous. The paint is neutral. The trim is upgraded throughout. Minutes to East Lake Golf Club, Retail, Restaurants, parks, etc. You don't want to miss this great house.
Property Details for 3055 Alston Drive
- Subdivision ComplexWhite Oak Hills
- Architectural StyleCraftsman, Traditional
- ExteriorOther
- Parking FeaturesDetached, Garage, Garage Door Opener
- Property AttachedYes
LISTING UPDATED:
- StatusClosed
- MLS #10489591
- Days on Site7
- Taxes$3,774 / year
- MLS TypeResidential
- Year Built2007
- Lot Size0.27 Acres
- CountryDeKalb
LISTING UPDATED:
- StatusClosed
- MLS #10489591
- Days on Site7
- Taxes$3,774 / year
- MLS TypeResidential
- Year Built2007
- Lot Size0.27 Acres
- CountryDeKalb
Building Information for 3055 Alston Drive
- StoriesTwo
- Year Built2007
- Lot Size0.2700 Acres
Payment Calculator
Term
Interest
Home Price
Down Payment
The Payment Calculator is for illustrative purposes only. Read More
Property Information for 3055 Alston Drive
Summary
Location and General Information
- Community Features: Sidewalks
- Directions: From Atlanta go I20 east to Moreland Ave Exit. Turn left at the end of the ramp onto Memorial Drive. Right on Richard Allen then left onto Alston. The house is the cute one on the right.
- View: Seasonal View
- Coordinates: 33.744236,-84.285707
School Information
- Elementary School: Peachcrest
- Middle School: Mary Mcleod Bethune
- High School: Towers
Taxes and HOA Information
- Parcel Number: 15 183 18 005
- Tax Year: 2024
- Association Fee Includes: None
- Tax Lot: 17
Virtual Tour
Parking
- Open Parking: No
Interior and Exterior Features
Interior Features
- Cooling: Ceiling Fan(s), Central Air, Zoned
- Heating: Central, Forced Air, Natural Gas, Zoned
- Appliances: Dishwasher, Gas Water Heater, Microwave, Oven/Range (Combo), Refrigerator, Stainless Steel Appliance(s)
- Basement: Concrete, Crawl Space, Dirt Floor
- Fireplace Features: Factory Built, Family Room, Gas Log
- Flooring: Carpet, Hardwood, Other
- Interior Features: Double Vanity, High Ceilings, Separate Shower, Soaking Tub, Tile Bath, Tray Ceiling(s), Vaulted Ceiling(s), Walk-In Closet(s)
- Levels/Stories: Two
- Window Features: Double Pane Windows
- Kitchen Features: Breakfast Bar, Kitchen Island, Solid Surface Counters
- Main Bedrooms: 1
- Bathrooms Total Integer: 3
- Main Full Baths: 1
- Bathrooms Total Decimal: 3
Exterior Features
- Construction Materials: Other
- Patio And Porch Features: Deck, Porch
- Roof Type: Composition, Other
- Security Features: Smoke Detector(s)
- Laundry Features: In Hall, Upper Level
- Pool Private: No
- Other Structures: Garage(s)
Property
Utilities
- Sewer: Public Sewer
- Utilities: Cable Available, Electricity Available, High Speed Internet, Natural Gas Available
- Water Source: Public
- Electric: 220 Volts
Property and Assessments
- Home Warranty: Yes
- Property Condition: Resale
Green Features
Lot Information
- Above Grade Finished Area: 2028
- Common Walls: No Common Walls
- Lot Features: Level
Multi Family
- Number of Units To Be Built: Square Feet
Rental
Rent Information
- Land Lease: Yes
Public Records for 3055 Alston Drive
Tax Record
- 2024$3,774.00 ($314.50 / month)
Home Facts
- Beds4
- Baths3
- Total Finished SqFt2,028 SqFt
- Above Grade Finished2,028 SqFt
- StoriesTwo
- Lot Size0.2700 Acres
- StyleSingle Family Residence
- Year Built2007
- APN15 183 18 005
- CountyDeKalb
- Fireplaces1


