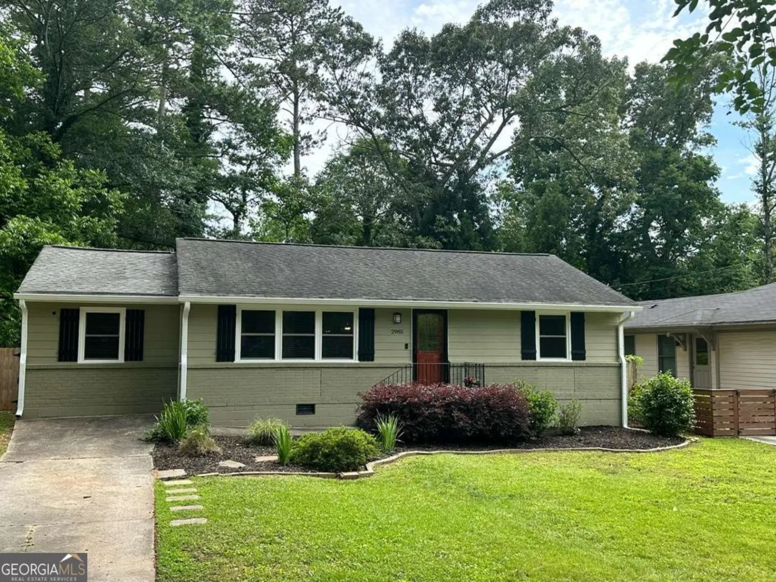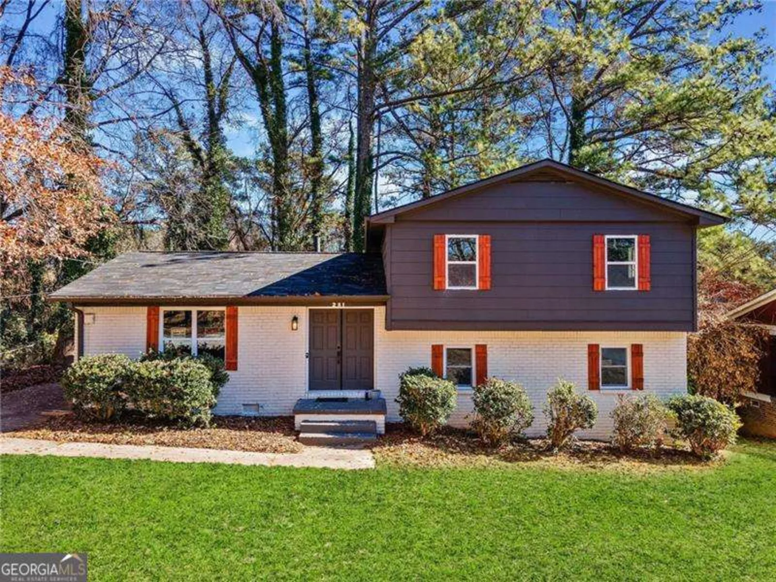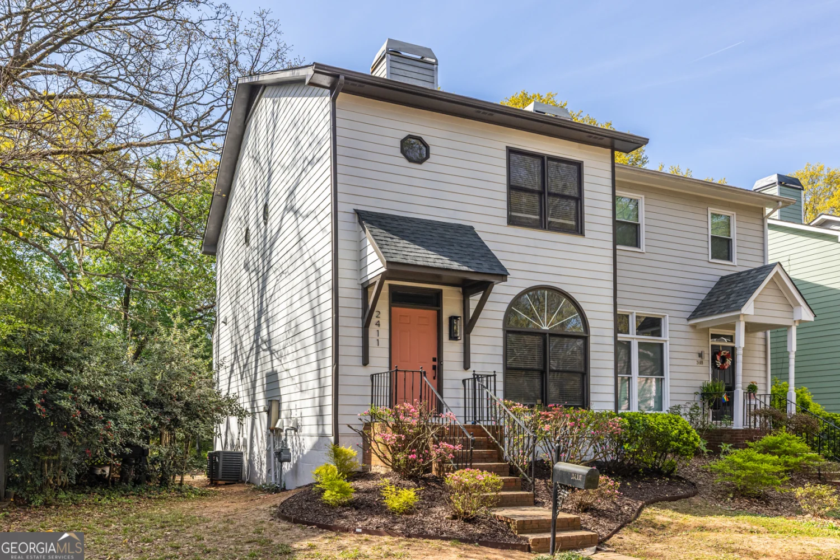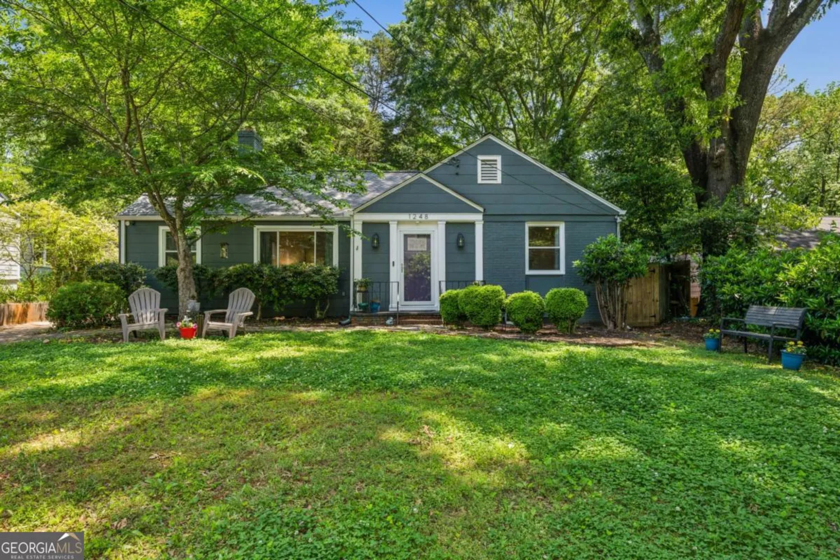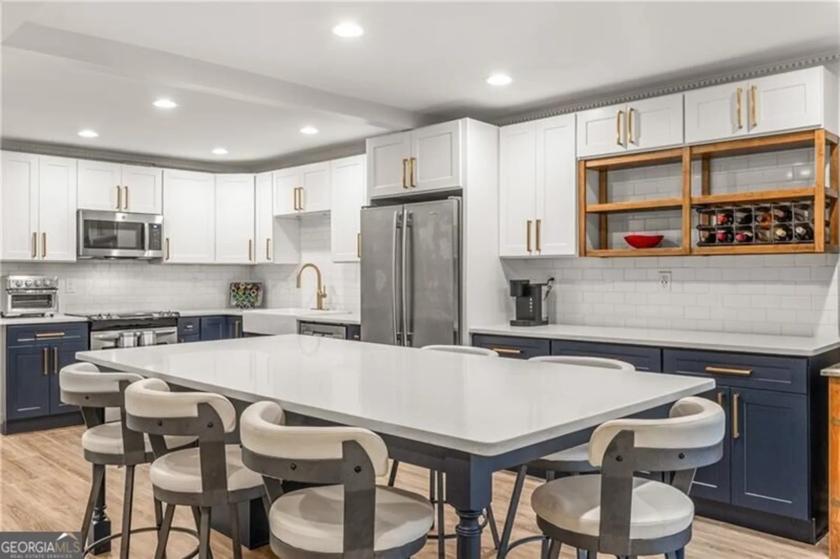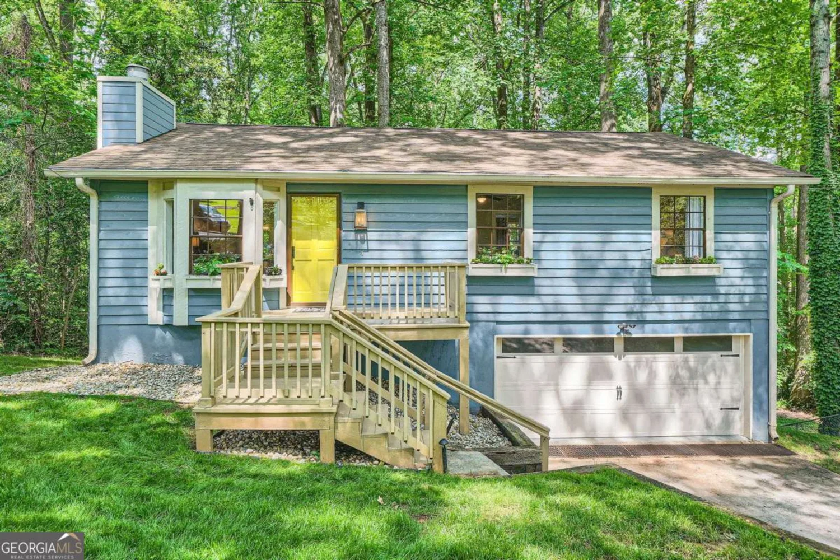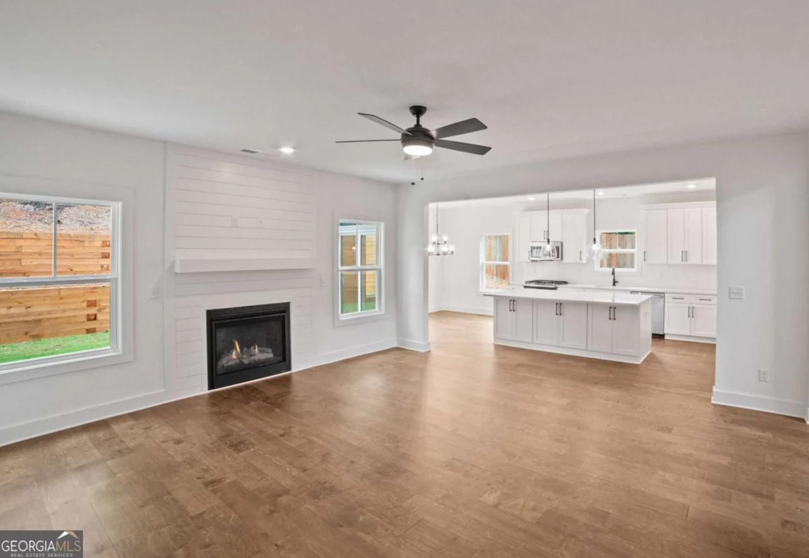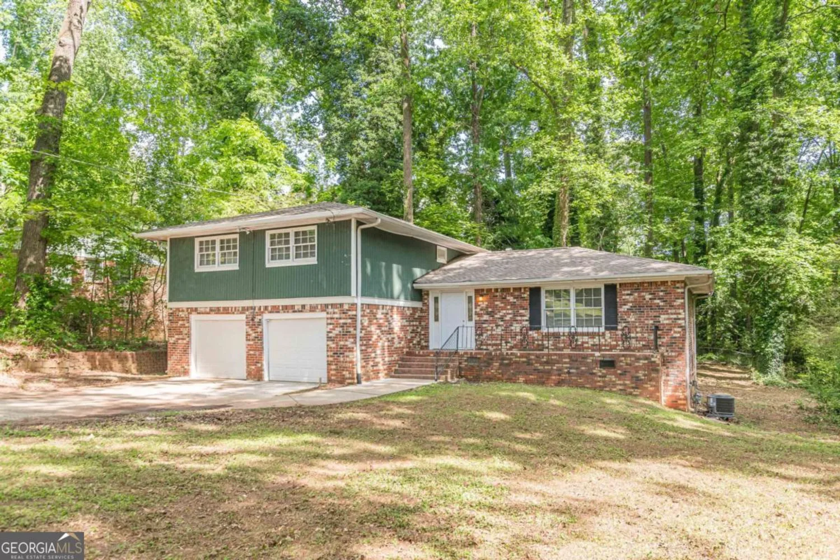2026 rebecca laneDecatur, GA 30032
2026 rebecca laneDecatur, GA 30032
Description
Just Listed! Fall in love with this beautifully renovated brick ranch, offering a perfect blend of style, space, and convenience. Nestled in the sought-after East Lake/Decatur/East Atlanta area, this move-in-ready home has been thoughtfully updated from top to bottom, including a new roof, windows, doors, kitchen, baths, flooring, appliances, and systems. The open-concept living space is designed for modern living, with a stylish eat-in kitchen featuring bar seating for four, seamlessly connecting to the sun-filled living and dining areas. Step outside to a private rear patio, perfect for grilling. This home offers 3 bedrooms, 2 full bathrooms, and a generously sized bonus room that could easily serve as a 4th bedroom, office, playroom, or second living area. Enjoy a prime location just minutes from Charlie Yates Golf Course, East Lake Family YMCA, Publix, and East Lake Golf Club. With easy access to vibrant neighborhood hubs like East Atlanta Village, Kirkwood, 2nd & Hosea, Oakhurst, and Downtown Decatur, this home is also a short commute to Downtown Atlanta and Hartsfield-Jackson Airport.
Property Details for 2026 Rebecca Lane
- Subdivision ComplexLongdale Park
- Architectural StyleRanch
- Num Of Parking Spaces3
- Parking FeaturesOff Street, Parking Pad
- Property AttachedYes
- Waterfront FeaturesNo Dock Or Boathouse
LISTING UPDATED:
- StatusActive
- MLS #10513721
- Days on Site14
- Taxes$4,467 / year
- MLS TypeResidential
- Year Built1954
- Lot Size0.26 Acres
- CountryDeKalb
LISTING UPDATED:
- StatusActive
- MLS #10513721
- Days on Site14
- Taxes$4,467 / year
- MLS TypeResidential
- Year Built1954
- Lot Size0.26 Acres
- CountryDeKalb
Building Information for 2026 Rebecca Lane
- StoriesOne
- Year Built1954
- Lot Size0.2600 Acres
Payment Calculator
Term
Interest
Home Price
Down Payment
The Payment Calculator is for illustrative purposes only. Read More
Property Information for 2026 Rebecca Lane
Summary
Location and General Information
- Community Features: Park, Playground, Near Public Transport, Near Shopping
- Directions: From Glenwood Ave SE, towards East Lake Golf Course; Right on Parker Avenue; Left on McAffee to Right on Rebecca Lane. Second Home on Left.
- Coordinates: 33.731649,-84.298563
School Information
- Elementary School: Ronald E McNair
- Middle School: Mcnair
- High School: Mcnair
Taxes and HOA Information
- Parcel Number: 15 150 07 002
- Tax Year: 2024
- Association Fee Includes: None
- Tax Lot: 1
Virtual Tour
Parking
- Open Parking: Yes
Interior and Exterior Features
Interior Features
- Cooling: Ceiling Fan(s), Central Air, Electric
- Heating: Central, Electric, Heat Pump
- Appliances: Dishwasher, Disposal, Electric Water Heater, Microwave, Oven/Range (Combo), Stainless Steel Appliance(s)
- Basement: Crawl Space
- Flooring: Tile, Vinyl
- Interior Features: Master On Main Level, Tile Bath
- Levels/Stories: One
- Window Features: Double Pane Windows
- Kitchen Features: Breakfast Area, Breakfast Bar, Kitchen Island, Solid Surface Counters
- Foundation: Pillar/Post/Pier, Slab
- Main Bedrooms: 4
- Bathrooms Total Integer: 2
- Main Full Baths: 2
- Bathrooms Total Decimal: 2
Exterior Features
- Construction Materials: Brick, Other
- Patio And Porch Features: Patio
- Roof Type: Composition
- Security Features: Smoke Detector(s)
- Laundry Features: Laundry Closet
- Pool Private: No
Property
Utilities
- Sewer: Public Sewer
- Utilities: Electricity Available, Sewer Connected, Water Available
- Water Source: Public
Property and Assessments
- Home Warranty: Yes
- Property Condition: Updated/Remodeled
Green Features
- Green Energy Efficient: Thermostat, Windows
Lot Information
- Above Grade Finished Area: 1478
- Common Walls: No Common Walls
- Lot Features: Level, Private
- Waterfront Footage: No Dock Or Boathouse
Multi Family
- Number of Units To Be Built: Square Feet
Rental
Rent Information
- Land Lease: Yes
Public Records for 2026 Rebecca Lane
Tax Record
- 2024$4,467.00 ($372.25 / month)
Home Facts
- Beds4
- Baths2
- Total Finished SqFt1,478 SqFt
- Above Grade Finished1,478 SqFt
- StoriesOne
- Lot Size0.2600 Acres
- StyleSingle Family Residence
- Year Built1954
- APN15 150 07 002
- CountyDeKalb


