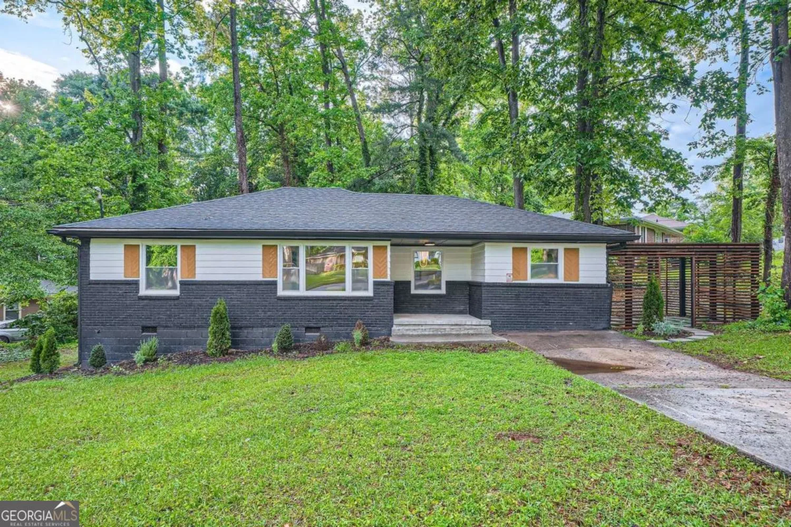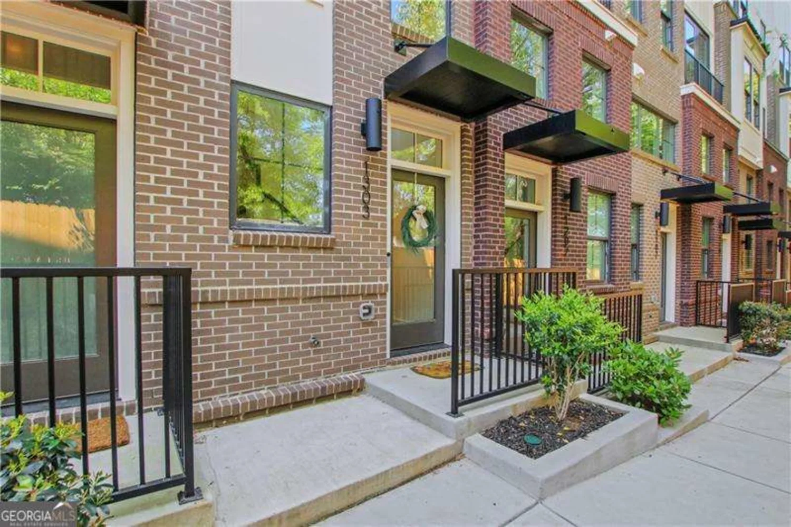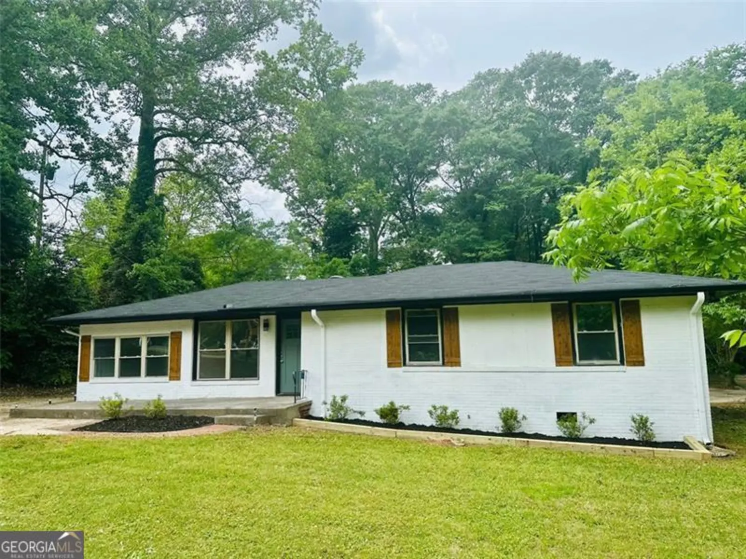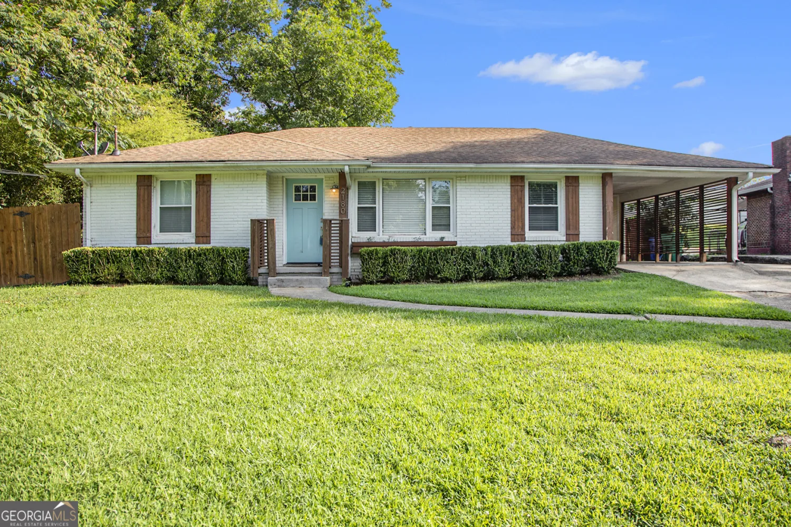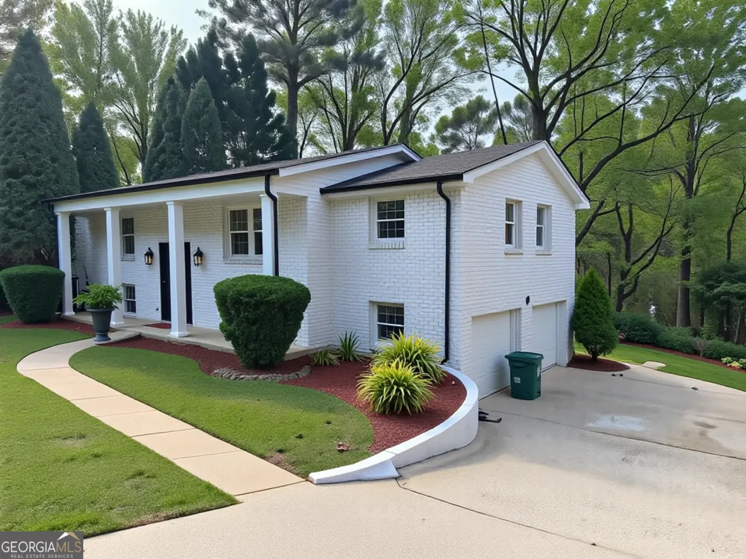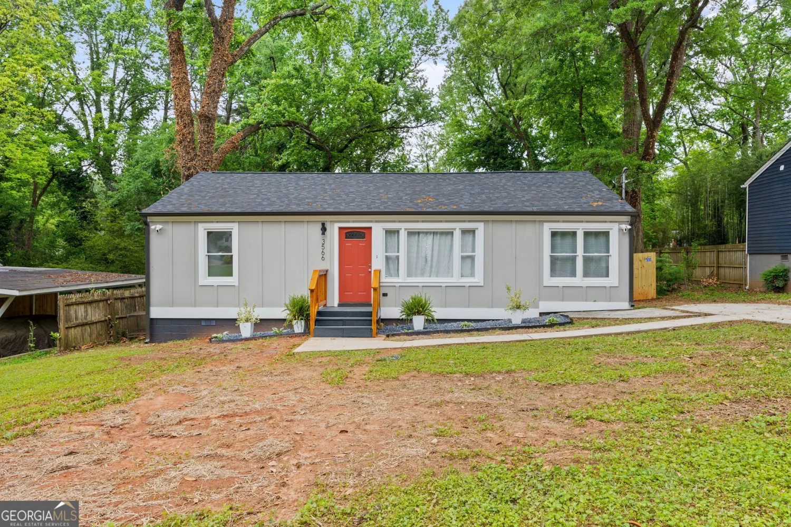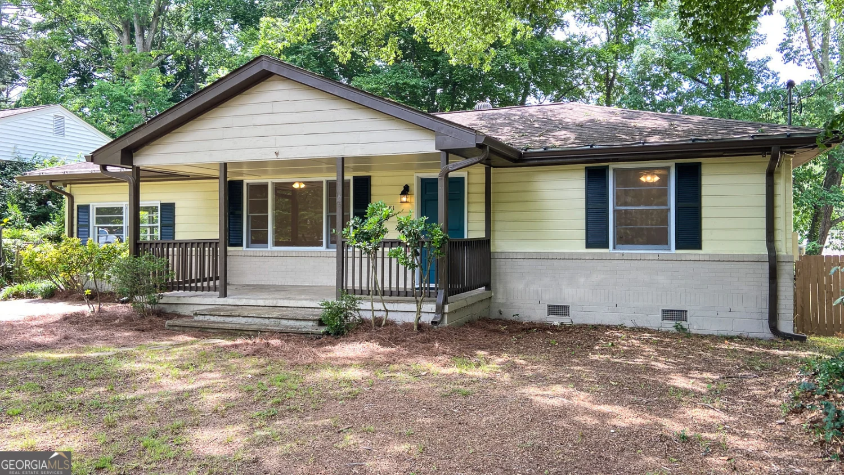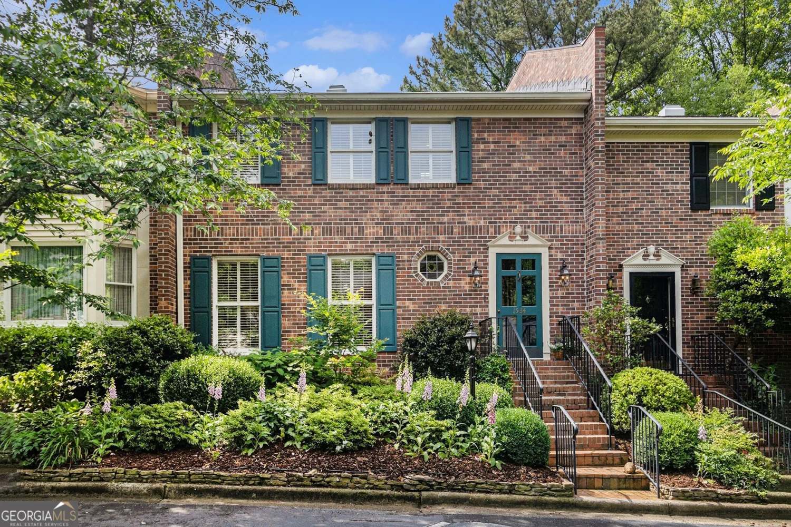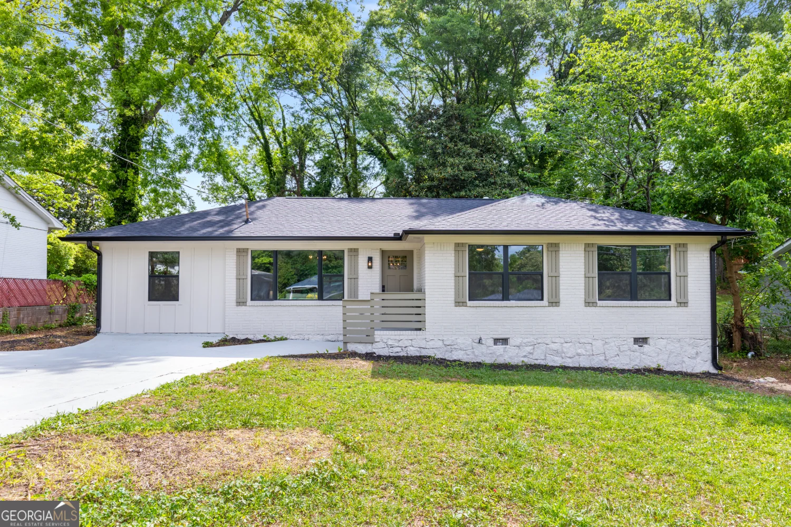2336 vistamont driveDecatur, GA 30033
2336 vistamont driveDecatur, GA 30033
Description
This fully renovated bungalow in Decatur's desirable Medlock Park neighborhood offers a rare 2-car garage that provides ample room for both vehicles, as well as additional storage for tools, equipment, or seasonal items. Inside, the vaulted family room features a beautiful stone fireplace with a stained wood mantel, creating a warm and inviting focal point. Hardwood floors run throughout the main level, offering both durability and timeless appeal. The eat-in kitchen is designed for everyday living, with classic shaker-style cabinetry, updated countertops, and stainless-steel appliances. The primary suite includes a private ensuite bathroom, while a second full bath in the hallway serves two additional bedrooms. Both bathrooms have been updated with custom tile work, and fresh paint throughout the home enhances its clean, modern aesthetic. A large rear deck extends the living space outdoors, ideal for relaxing or entertaining. The unfinished basement offers significant storage or potential for future expansion. Located within walking distance to the Medlock Park community pool, playground, garden, and PATH trails, the home also offers easy access to Emory University, the CDC, and the Atlanta VA Medical Center.
Property Details for 2336 Vistamont Drive
- Subdivision ComplexMedlock Park
- Architectural StyleBungalow/Cottage
- Num Of Parking Spaces2
- Parking FeaturesGarage, Garage Door Opener, Storage
- Property AttachedYes
LISTING UPDATED:
- StatusActive
- MLS #10523315
- Days on Site0
- Taxes$6,328 / year
- MLS TypeResidential
- Year Built1979
- Lot Size0.25 Acres
- CountryDeKalb
LISTING UPDATED:
- StatusActive
- MLS #10523315
- Days on Site0
- Taxes$6,328 / year
- MLS TypeResidential
- Year Built1979
- Lot Size0.25 Acres
- CountryDeKalb
Building Information for 2336 Vistamont Drive
- StoriesTwo
- Year Built1979
- Lot Size0.2500 Acres
Payment Calculator
Term
Interest
Home Price
Down Payment
The Payment Calculator is for illustrative purposes only. Read More
Property Information for 2336 Vistamont Drive
Summary
Location and General Information
- Community Features: Playground, Near Public Transport, Walk To Schools, Near Shopping
- Directions: Use GPS.
- Coordinates: 33.801384,-84.293641
School Information
- Elementary School: Fernbank
- Middle School: Druid Hills
- High School: Druid Hills
Taxes and HOA Information
- Parcel Number: 1806113033
- Tax Year: 2024
- Association Fee Includes: None
- Tax Lot: 1
Virtual Tour
Parking
- Open Parking: No
Interior and Exterior Features
Interior Features
- Cooling: Ceiling Fan(s), Central Air
- Heating: Forced Air
- Appliances: Dishwasher, Disposal, Microwave, Refrigerator
- Basement: Full, Unfinished
- Fireplace Features: Living Room, Masonry
- Flooring: Hardwood
- Interior Features: Master On Main Level, Vaulted Ceiling(s)
- Levels/Stories: Two
- Window Features: Storm Window(s)
- Kitchen Features: Kitchen Island
- Main Bedrooms: 3
- Bathrooms Total Integer: 2
- Main Full Baths: 2
- Bathrooms Total Decimal: 2
Exterior Features
- Construction Materials: Wood Siding
- Fencing: Back Yard, Fenced
- Patio And Porch Features: Deck
- Roof Type: Composition
- Security Features: Smoke Detector(s)
- Laundry Features: In Kitchen, Laundry Closet
- Pool Private: No
Property
Utilities
- Sewer: Public Sewer
- Utilities: Cable Available, Electricity Available, Phone Available, Sewer Available, Water Available
- Water Source: Public
Property and Assessments
- Home Warranty: Yes
- Property Condition: Resale
Green Features
Lot Information
- Above Grade Finished Area: 1159
- Common Walls: No Common Walls
- Lot Features: Private, Sloped
Multi Family
- Number of Units To Be Built: Square Feet
Rental
Rent Information
- Land Lease: Yes
Public Records for 2336 Vistamont Drive
Tax Record
- 2024$6,328.00 ($527.33 / month)
Home Facts
- Beds3
- Baths2
- Total Finished SqFt1,159 SqFt
- Above Grade Finished1,159 SqFt
- StoriesTwo
- Lot Size0.2500 Acres
- StyleSingle Family Residence
- Year Built1979
- APN1806113033
- CountyDeKalb
- Fireplaces1


