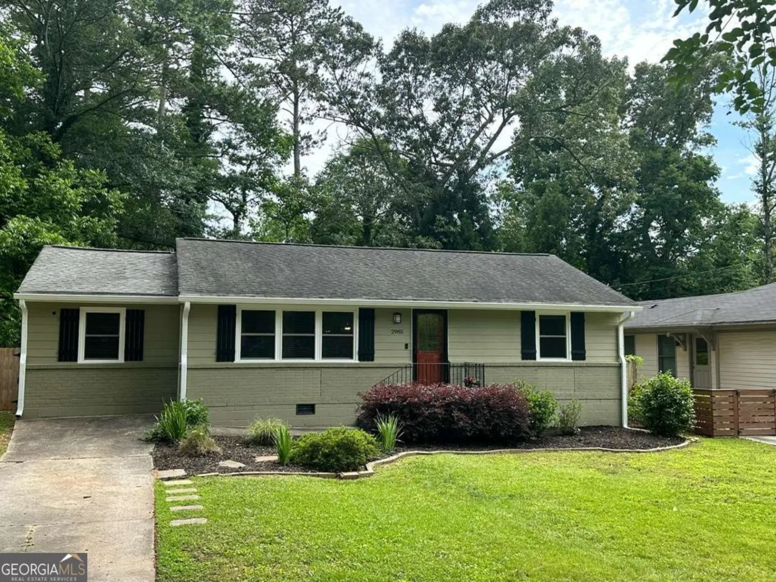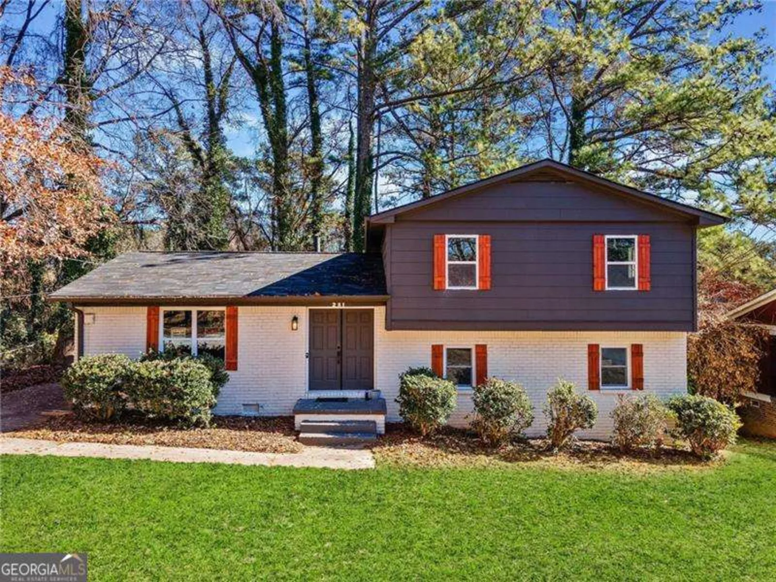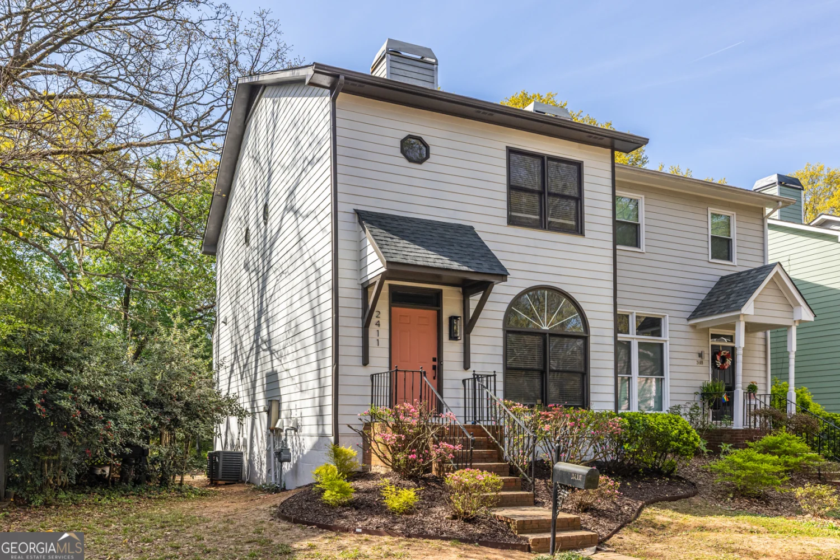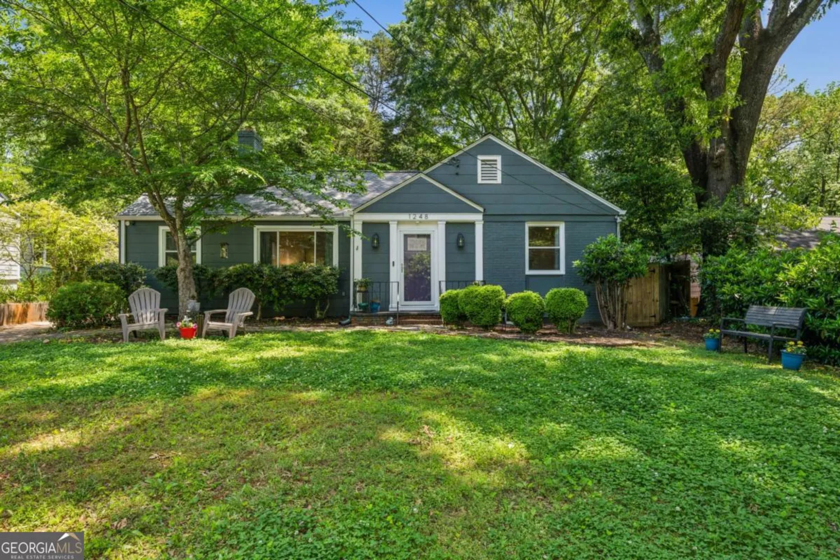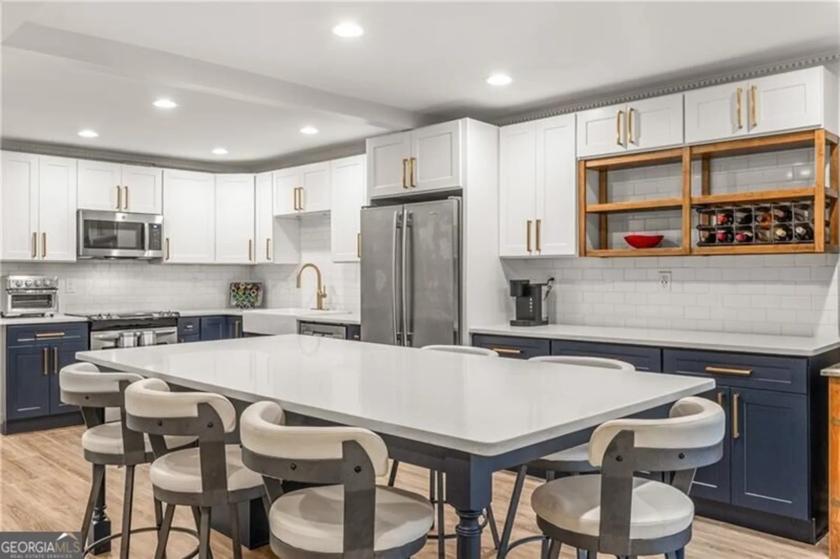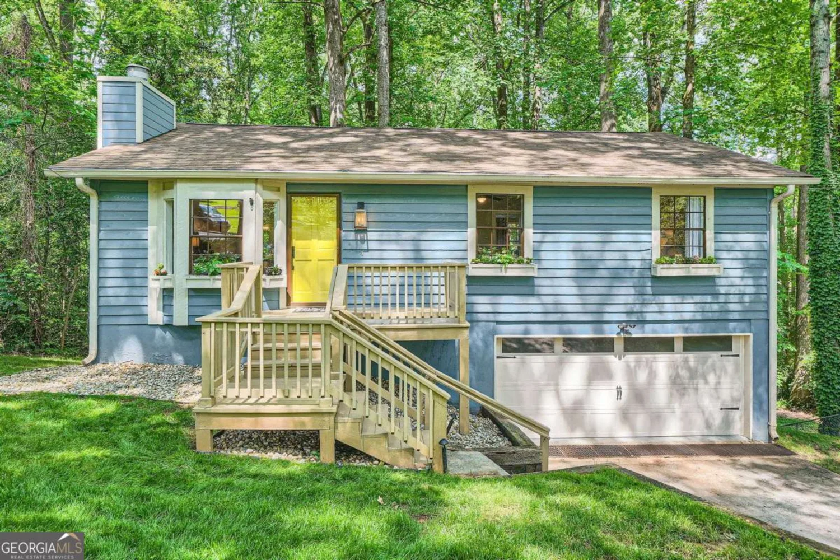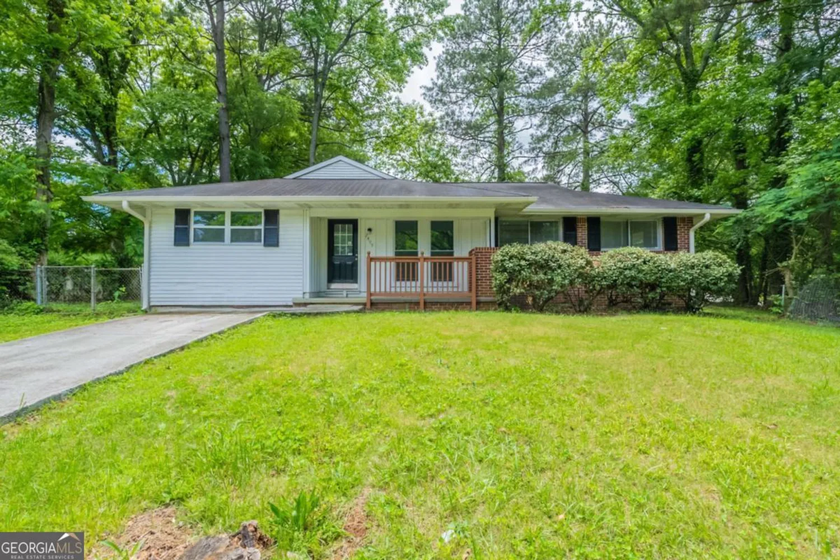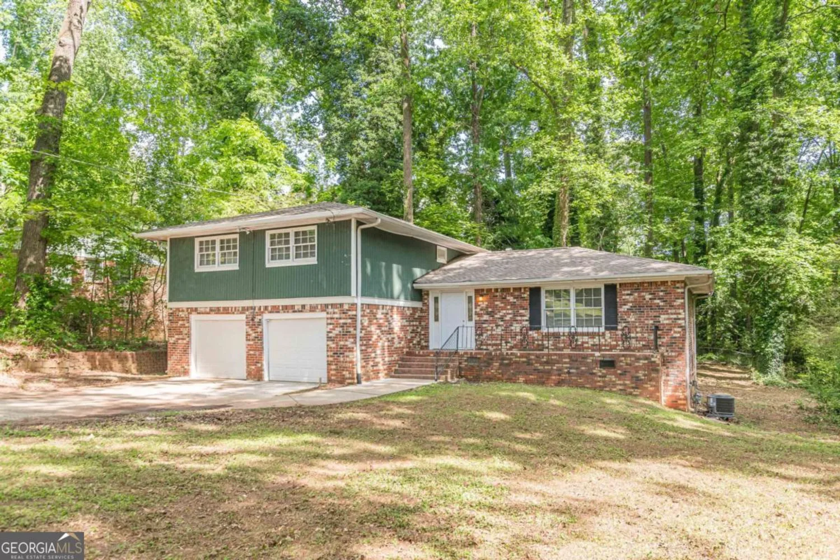2180 starline driveDecatur, GA 30032
2180 starline driveDecatur, GA 30032
Description
Welcome to an absolutely beautiful, spacious ranch in the heart of Decatur! Home was recently fully renovated and has been wonderfully maintained, including many system upgrades (new furnace, water heater, septic tank, privacy fence, newer roof. Cinch warranty is included for added peace of mind. Features 4 large bedrooms and 3 full baths, custom walls in the dining room, an inviting open kitchen with a large island and huge chef's pantry! Home also features an oversized master bedroom with his and hers walk-in closets and gorgeous spa-like bathroom, custom pergola in the rear of the home, perfect for outdoor entertaining. Close to schools, shopping, restaurants and more. Seller had the septic tank pumped recently and the hot tub can be negotiated with the house. This is a must see!
Property Details for 2180 Starline Drive
- Subdivision ComplexTilson Park
- Architectural StyleBrick 3 Side, Ranch
- Num Of Parking Spaces1
- Parking FeaturesCarport
- Property AttachedYes
- Waterfront FeaturesNo Dock Or Boathouse
LISTING UPDATED:
- StatusActive
- MLS #10501381
- Days on Site30
- Taxes$7,309 / year
- MLS TypeResidential
- Year Built1955
- Lot Size0.30 Acres
- CountryDeKalb
LISTING UPDATED:
- StatusActive
- MLS #10501381
- Days on Site30
- Taxes$7,309 / year
- MLS TypeResidential
- Year Built1955
- Lot Size0.30 Acres
- CountryDeKalb
Building Information for 2180 Starline Drive
- StoriesOne
- Year Built1955
- Lot Size0.3000 Acres
Payment Calculator
Term
Interest
Home Price
Down Payment
The Payment Calculator is for illustrative purposes only. Read More
Property Information for 2180 Starline Drive
Summary
Location and General Information
- Community Features: None
- Directions: In the heart of Decatur. Take a right off Tilson Rd just north of Hwy 20, 2180 Starline is the first home on the left on Starline Dr.
- Coordinates: 33.726329,-84.29135
School Information
- Elementary School: Kelley Lake
- Middle School: Mcnair
- High School: Mcnair
Taxes and HOA Information
- Parcel Number: 15 150 01 006
- Tax Year: 2023
- Association Fee Includes: None
Virtual Tour
Parking
- Open Parking: No
Interior and Exterior Features
Interior Features
- Cooling: Ceiling Fan(s), Central Air
- Heating: Central
- Appliances: Dishwasher, Disposal, Microwave, Refrigerator
- Basement: Crawl Space
- Flooring: Hardwood, Tile
- Interior Features: Double Vanity, High Ceilings, Master On Main Level, Walk-In Closet(s)
- Levels/Stories: One
- Window Features: Double Pane Windows
- Kitchen Features: Breakfast Bar, Kitchen Island, Walk-in Pantry
- Foundation: Block
- Main Bedrooms: 4
- Bathrooms Total Integer: 3
- Main Full Baths: 3
- Bathrooms Total Decimal: 3
Exterior Features
- Construction Materials: Concrete
- Fencing: Back Yard, Fenced
- Roof Type: Other
- Security Features: Smoke Detector(s)
- Laundry Features: Other
- Pool Private: No
Property
Utilities
- Sewer: Septic Tank
- Utilities: Cable Available, Electricity Available, Natural Gas Available, Phone Available, Water Available
- Water Source: Public
- Electric: 220 Volts
Property and Assessments
- Home Warranty: Yes
- Property Condition: Resale
Green Features
Lot Information
- Above Grade Finished Area: 1712
- Common Walls: No Common Walls
- Lot Features: Level, Private
- Waterfront Footage: No Dock Or Boathouse
Multi Family
- Number of Units To Be Built: Square Feet
Rental
Rent Information
- Land Lease: Yes
Public Records for 2180 Starline Drive
Tax Record
- 2023$7,309.00 ($609.08 / month)
Home Facts
- Beds4
- Baths3
- Total Finished SqFt1,712 SqFt
- Above Grade Finished1,712 SqFt
- StoriesOne
- Lot Size0.3000 Acres
- StyleSingle Family Residence
- Year Built1955
- APN15 150 01 006
- CountyDeKalb


