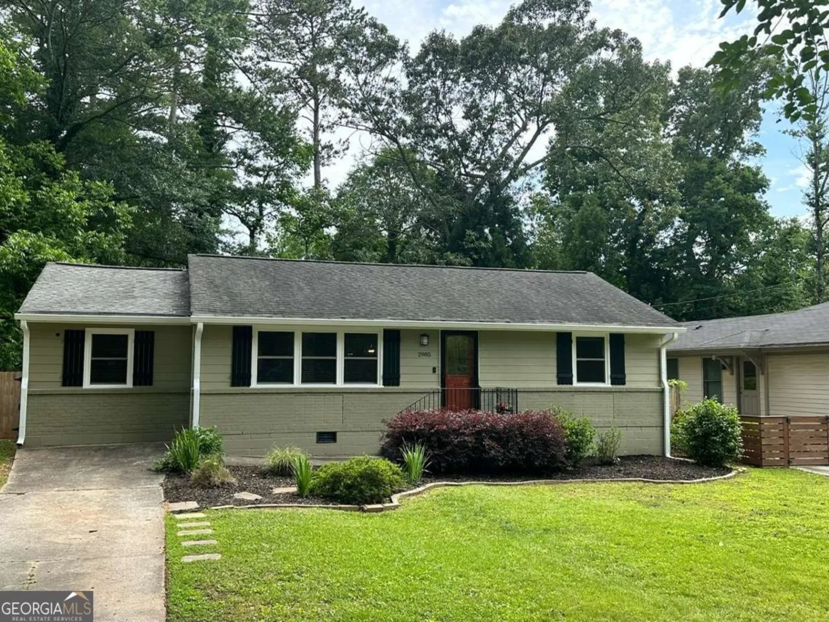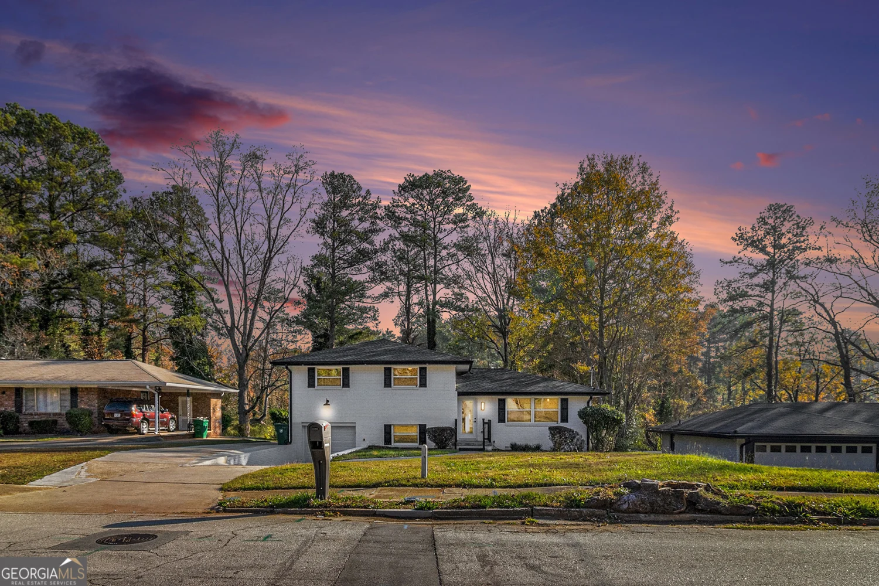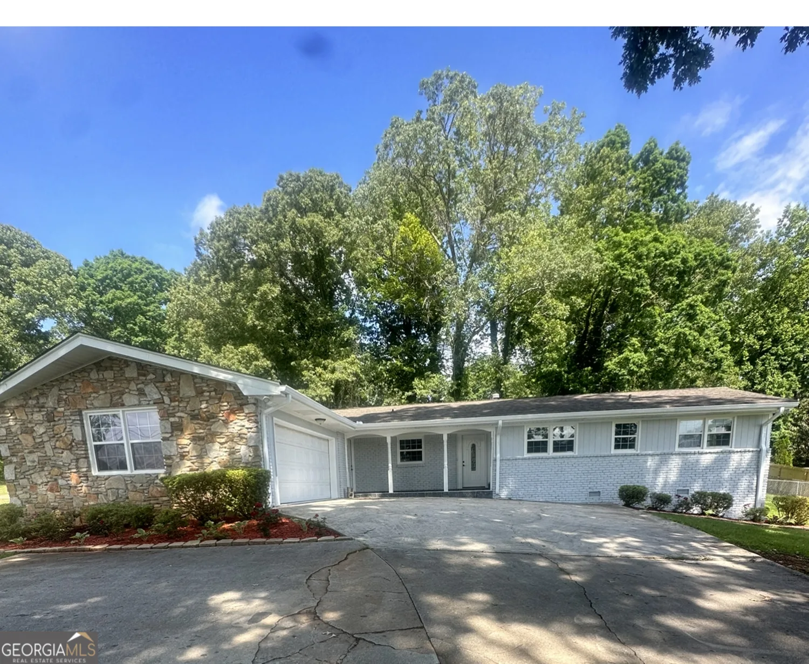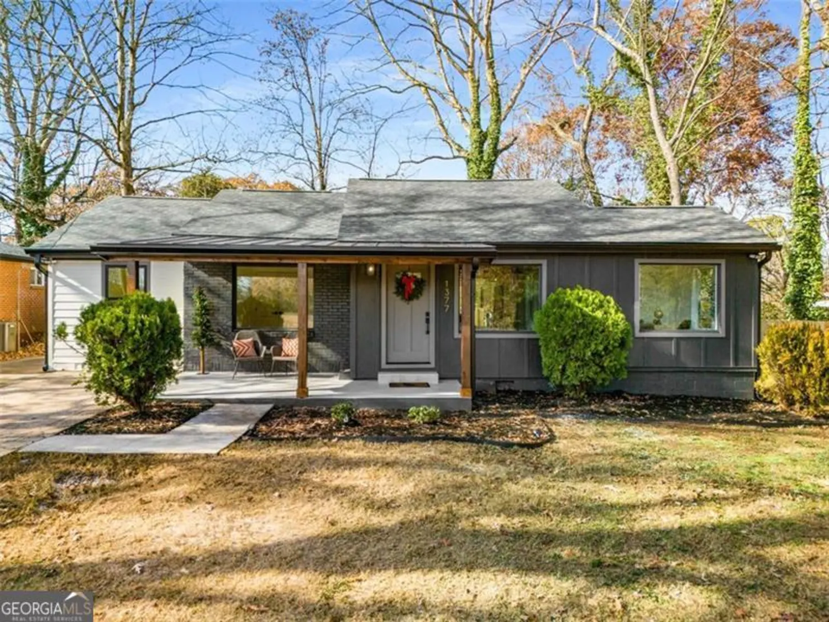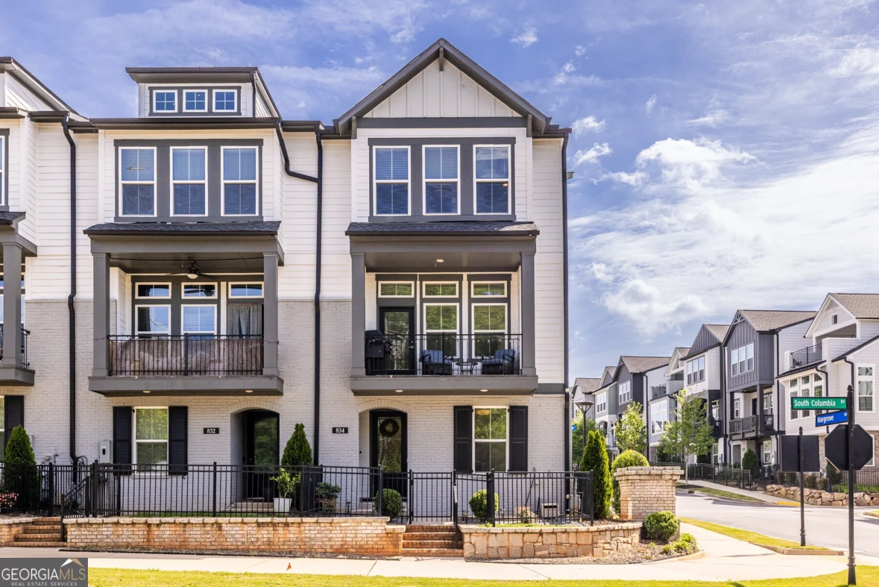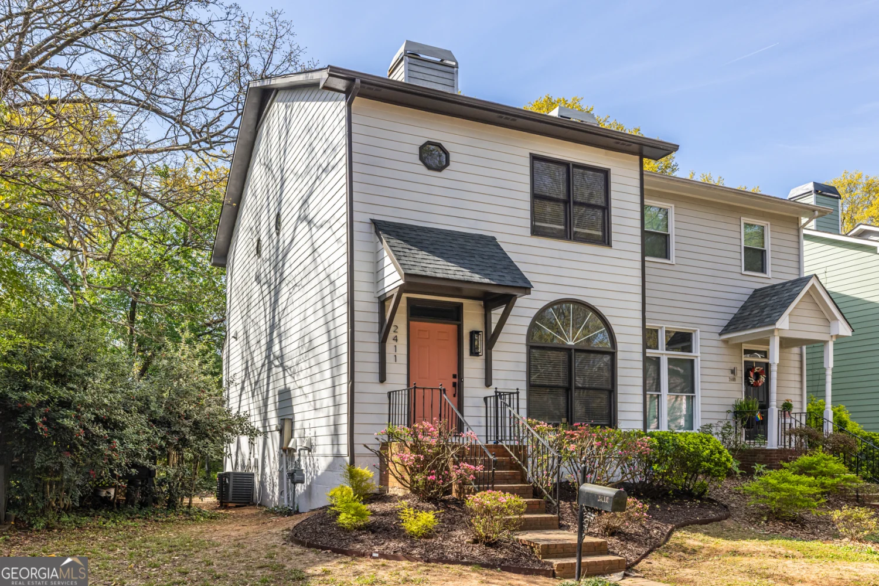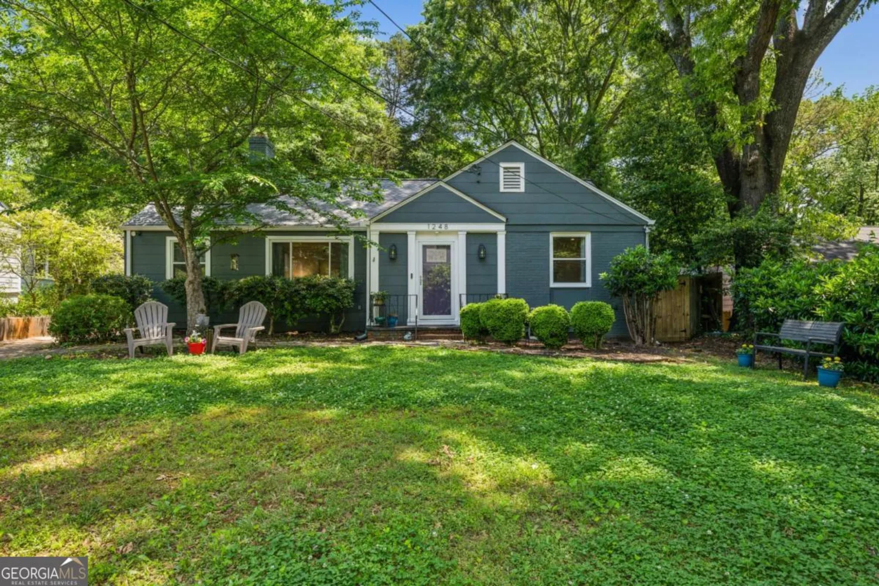1105 clairemont avenue oDecatur, GA 30030
1105 clairemont avenue oDecatur, GA 30030
Description
Set in a quiet, 18-home community in the heart of Decatur, this beautifully maintained 3-bedroom, 3-bath townhome offers the perfect blend of space, comfort, and location. Zoned for top-rated City of Decatur schools and just steps from shops, parks, and transit, this home makes everyday living easy. Inside, a thoughtfully renovated kitchen serves as the heart of the home-complete with custom white cabinetry, quartz countertops, soft-close drawers, and stainless steel appliances. The open layout connects seamlessly to the dining and living spaces, where plantation shutters, luxury vinyl flooring, and fresh finishes create a clean, inviting feel. Step outside to your private brick patio, ideal for morning coffee or relaxed evening gatherings. Upstairs, the generously sized primary suite includes dual closets and a versatile sitting area-perfect for a home office, fitness corner, or cozy reading nook. A second spacious bedroom and an additional bedroom on the main level, paired with three full bathrooms, provide flexibility for guests, remote work, or multigenerational living. Smart home touches include a programmable thermostat, updated mechanical systems, in-unit laundry, and ample storage with both an outdoor shed and crawlspace access. Located directly across from the Decatur/DeKalb YMCA, the home is also just a block from Publix, neighborhood dining, and walking trails. It's also on the Emory shuttle line, offering easy, car-free access to Emory University, the CDC, and nearby medical centers. Originally built as a model unit, this home offers extra square footage and a prime position within the community. Whether you're hosting friends, working from home, or strolling to dinner in downtown Decatur, this townhome offers a lifestyle that's both connected and comfortably yours.
Property Details for 1105 Clairemont Avenue O
- Subdivision ComplexClairemont Condominiums
- Architectural StyleBrick 4 Side
- Num Of Parking Spaces2
- Parking FeaturesAssigned
- Property AttachedYes
LISTING UPDATED:
- StatusActive
- MLS #10523632
- Days on Site0
- Taxes$2,621 / year
- MLS TypeResidential
- Year Built1972
- CountryDeKalb
LISTING UPDATED:
- StatusActive
- MLS #10523632
- Days on Site0
- Taxes$2,621 / year
- MLS TypeResidential
- Year Built1972
- CountryDeKalb
Building Information for 1105 Clairemont Avenue O
- StoriesTwo
- Year Built1972
- Lot Size0.0330 Acres
Payment Calculator
Term
Interest
Home Price
Down Payment
The Payment Calculator is for illustrative purposes only. Read More
Property Information for 1105 Clairemont Avenue O
Summary
Location and General Information
- Community Features: Pool, Sidewalks, Street Lights, Near Public Transport, Walk To Schools, Near Shopping
- Directions: Please use GPS for the most accurate route. From Downtown Decatur/Scott Blvd, head north (left) on Clairemont Avenue. Go approximately 0.2 miles and turn right into 1105. The entrance is just before the YMCA, which will be on the opposite side of the street.
- Coordinates: 33.786799,-84.305999
School Information
- Elementary School: Clairemont
- Middle School: Beacon Hill
- High School: Decatur
Taxes and HOA Information
- Parcel Number: 18 005 07 005
- Tax Year: 2024
- Association Fee Includes: Maintenance Structure, Maintenance Grounds, Reserve Fund, Sewer, Swimming, Water
Virtual Tour
Parking
- Open Parking: No
Interior and Exterior Features
Interior Features
- Cooling: Central Air, Zoned
- Heating: Central
- Appliances: Dishwasher, Disposal, Dryer
- Basement: Concrete, None
- Fireplace Features: Master Bedroom
- Flooring: Hardwood
- Interior Features: Bookcases, Soaking Tub
- Levels/Stories: Two
- Window Features: Storm Window(s)
- Kitchen Features: Breakfast Area, Breakfast Bar, Kitchen Island, Pantry
- Main Bedrooms: 1
- Bathrooms Total Integer: 3
- Main Full Baths: 1
- Bathrooms Total Decimal: 3
Exterior Features
- Construction Materials: Other
- Fencing: Privacy, Wood
- Pool Features: In Ground
- Roof Type: Composition
- Laundry Features: In Hall, Upper Level
- Pool Private: No
Property
Utilities
- Sewer: Public Sewer
- Utilities: Cable Available, Electricity Available, Phone Available, Sewer Available, Underground Utilities, Water Available
- Water Source: Public
Property and Assessments
- Home Warranty: Yes
- Property Condition: Resale
Green Features
Lot Information
- Above Grade Finished Area: 2254
- Common Walls: 2+ Common Walls, No One Above, No One Below
- Lot Features: Private
Multi Family
- # Of Units In Community: O
- Number of Units To Be Built: Square Feet
Rental
Rent Information
- Land Lease: Yes
Public Records for 1105 Clairemont Avenue O
Tax Record
- 2024$2,621.00 ($218.42 / month)
Home Facts
- Beds3
- Baths3
- Total Finished SqFt2,254 SqFt
- Above Grade Finished2,254 SqFt
- StoriesTwo
- Lot Size0.0330 Acres
- StyleCondominium
- Year Built1972
- APN18 005 07 005
- CountyDeKalb
- Fireplaces2


